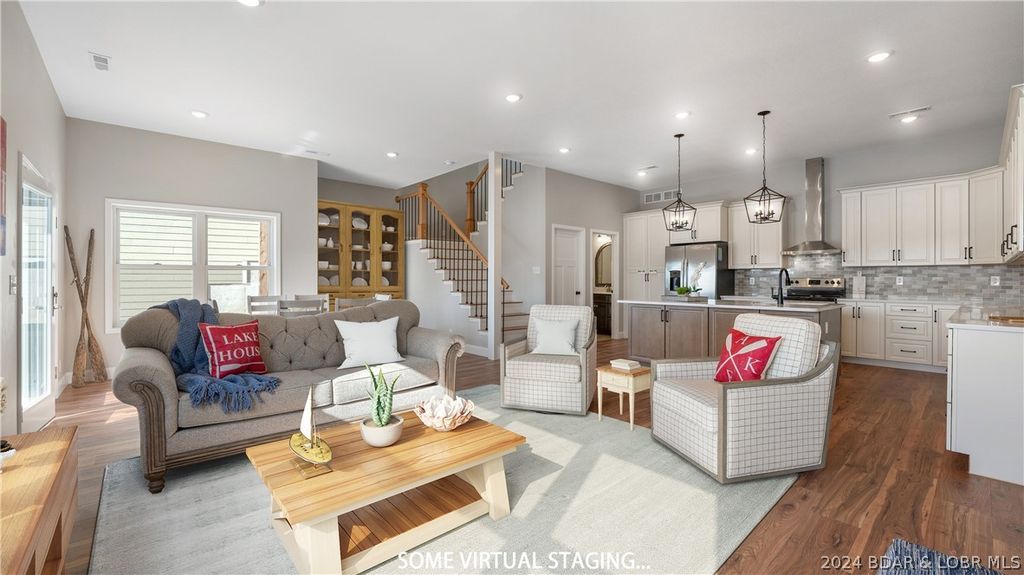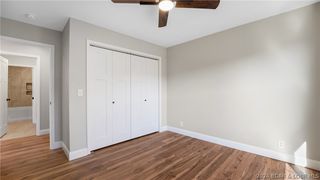


FOR SALENEW CONSTRUCTION
28452 Kathy Rd
Rocky Mount, MO 65072
- 3 Beds
- 3 Baths
- 2,100 sqft
- 3 Beds
- 3 Baths
- 2,100 sqft
3 Beds
3 Baths
2,100 sqft
Local Information
© Google
-- mins to
Commute Destination
Description
THE BEST PRICED NEW BUILD currently on the market at Lake of the Ozarks! It shows WONDERFULLY and is READY TO GO NOW...in time for SUMMER FUN! Great for FULL-TIME LIVING or RENTAL INVESTMENT. This BRAND-NEW Lakefront Masterpiece boats unparalleled craftsmanship, featuring superb finishes & attention to detail second to none. Step inside to find: 3 bedrooms, 3 full baths, luxury vinyl plank flooring throughout, a massive open living space w/10' ceilings, 2 car attached garage, SCENIC LAKE VIEWS, AMPLE PARKING, both GENTLE DRIVE & lakefront, COVE PROTECTION & DEEP WATER. The STUNNING kitchen comes with custom cabinets, HUGE island, beautiful quartz countertops, stainless appliances, lots of storage & a unique feature - a secret door to an oversized storage space. If you are looking for a RENTAL INVESTMENT or a place to call your own…this BEAUTIFUL home will EXCEED your needs and expectations. You are within walking distance to Jolly Roger's and a short boat ride to Coconuts. There is plenty of lakefront to put the dock of your dreams. Dock PIER has been installed. This is not just a HOME; it's a RETREAT, a place where every day feels like a vacation!
Home Highlights
Parking
2 Car Garage
Outdoor
Porch, Deck
A/C
Heating & Cooling
HOA
$8/Monthly
Price/Sqft
$298
Listed
44 days ago
Home Details for 28452 Kathy Rd
Interior Features |
|---|
Interior Details Basement: None |
Beds & Baths Number of Bedrooms: 3Number of Bathrooms: 3Number of Bathrooms (full): 3 |
Dimensions and Layout Living Area: 2100 Square Feet |
Appliances & Utilities Appliances: Dishwasher, Disposal, Range, Refrigerator, Water Softener Owned, StoveDishwasherDisposalRefrigerator |
Heating & Cooling Heating: Electric,Forced AirHas CoolingAir Conditioning: Central AirHas HeatingHeating Fuel: Electric |
Fireplace & Spa Fireplace: NoneNo Fireplace |
Windows, Doors, Floors & Walls Flooring: Tile |
Levels, Entrance, & Accessibility Stories: 2Levels: Two, Multi/SplitAccessibility: Low Threshold ShowerFloors: Tile |
View Has a View |
Exterior Features |
|---|
Exterior Home Features Roof: Architectural ShinglePatio / Porch: Covered, Deck, PorchExterior: Concrete Driveway, Deck, Porch, StorageFoundation: Poured |
Parking & Garage Number of Garage Spaces: 2Number of Covered Spaces: 2Has a GarageHas an Attached GarageParking Spaces: 2Parking: Attached,Garage,Garage Door Opener |
Frontage WaterfrontWaterfront: Cove, Lake FrontRoad Surface Type: Asphalt, Concrete, Gravel, PavedOn Waterfront |
Water & Sewer Sewer: Shared Septic |
Farm & Range Frontage Length: 63, |
Days on Market |
|---|
Days on Market: 44 |
Property Information |
|---|
Year Built Year Built: 2023 |
Property Type / Style Property Type: ResidentialProperty Subtype: Multi Family, Single Family ResidenceArchitecture: Multi-Level,Two Story |
Building Is a New ConstructionNot Attached Property |
Property Information Condition: New ConstructionIncluded in Sale: Kitchen Appliances, Water Softener, and Furniture per Inventory List.Parcel Number: 157035100003036000 |
Price & Status |
|---|
Price List Price: $625,000Price Per Sqft: $298 |
Status Change & Dates Possession Timing: Closing & Funding |
Active Status |
|---|
MLS Status: Active |
Location |
|---|
Direction & Address City: Rocky MountCommunity: None |
School Information Elementary School District: EldonJr High / Middle School District: EldonHigh School District: Eldon |
Agent Information |
|---|
Listing Agent Listing ID: 3562362 |
Building |
|---|
Building Area Building Area: 2100 Square Feet |
HOA |
|---|
HOA Fee Includes: WaterAssociation for this Listing: Bagnell Dam Association Of RealtorsHOA Fee: $100/Annually |
Compensation |
|---|
Buyer Agency Commission: 3Buyer Agency Commission Type: % |
Notes The listing broker’s offer of compensation is made only to participants of the MLS where the listing is filed |
Business |
|---|
Business Information Ownership: Fee Simple, |
Rental |
|---|
Partially Furnished |
Miscellaneous |
|---|
Mls Number: 3562362Living Area Range Units: Square FeetAttribution Contact: (573) 302-2300 |
Last check for updates: 1 day ago
Listing courtesy of TAMMY ROSENTHAL-FRAN CAMPBELL TEAM, (573) 302-2300
RE/MAX Lake of the Ozarks
JULIE DEFRATES, (573) 216-8636
RE/MAX Lake of the Ozarks
Originating MLS: Bagnell Dam Association Of Realtors
Source: LOBR, MLS#3562362

Also Listed on RE/MAX of Kansas-Missouri.
Price History for 28452 Kathy Rd
| Date | Price | Event | Source |
|---|---|---|---|
| 11/01/2023 | $625,000 | PriceChange | LOBR #3559287 |
| 07/07/2023 | $659,000 | Listed For Sale | LOBR #3555232 |
| 07/07/2023 | ListingRemoved | LOBR #3552557 | |
| 04/15/2023 | $700,000 | Listed For Sale | LOBR #3552557 |
Similar Homes You May Like
Skip to last item
- Weichert, Realtors® - Laurie Realty
- See more homes for sale inRocky MountTake a look
Skip to first item
New Listings near 28452 Kathy Rd
Skip to last item
- Weichert, Realtors® - Laurie Realty
- See more homes for sale inRocky MountTake a look
Skip to first item
Comparable Sales for 28452 Kathy Rd
Address | Distance | Property Type | Sold Price | Sold Date | Bed | Bath | Sqft |
|---|---|---|---|---|---|---|---|
0.44 | Single-Family Home | - | 09/15/23 | 3 | 2 | 1,580 | |
1.22 | Single-Family Home | - | 03/29/24 | 3 | 3 | 1,820 | |
1.81 | Single-Family Home | - | 04/04/24 | 3 | 2 | 2,100 |
What Locals Say about Rocky Mount
- Katiekeence
- Resident
- 4y ago
"We have lived in Rocky Mount for 2 years. It's a great small town. You can be on the lake and out in the country at the same time. "
LGBTQ Local Legal Protections
LGBTQ Local Legal Protections
TAMMY ROSENTHAL-FRAN CAMPBELL TEAM, RE/MAX Lake of the Ozarks

IDX information is provided exclusively for personal, non-commercial use, and may not be used for any purpose other than to identify prospective properties consumers may be interested in purchasing. Information is deemed reliable but not guaranteed.
The listing broker’s offer of compensation is made only to participants of the MLS where the listing is filed.
The listing broker’s offer of compensation is made only to participants of the MLS where the listing is filed.
28452 Kathy Rd, Rocky Mount, MO 65072 is a 3 bedroom, 3 bathroom, 2,100 sqft single-family home built in 2023. This property is currently available for sale and was listed by LOBR on Mar 15, 2024. The MLS # for this home is MLS# 3562362.
