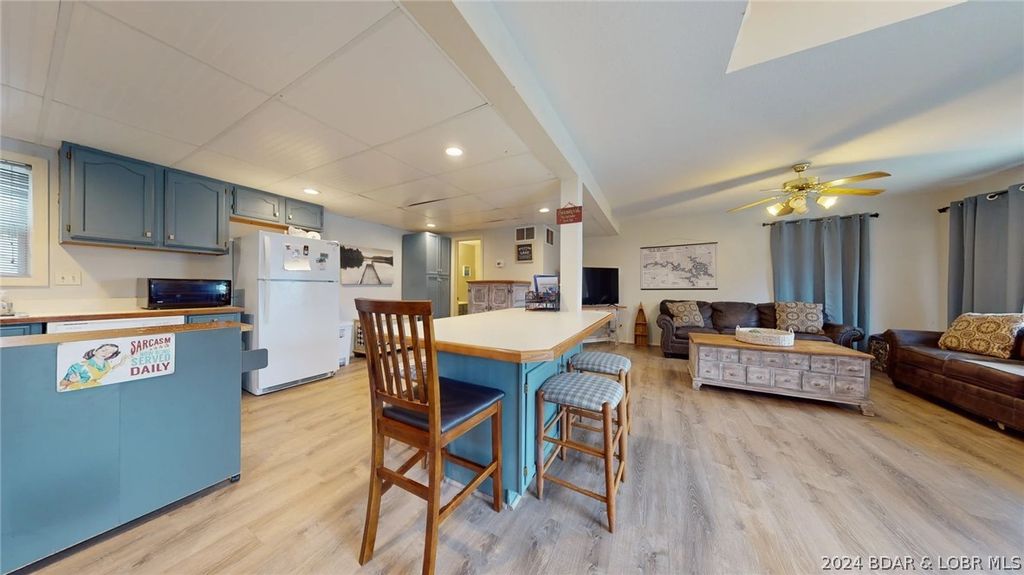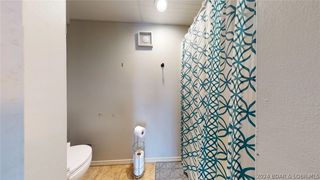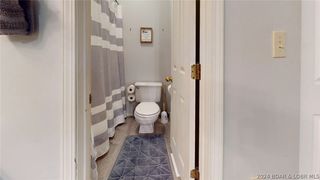


FOR SALE
3D VIEW
31138 Highland Rd
Rocky Mount, MO 65072
- 3 Beds
- 3 Baths
- 1,737 sqft
- 3 Beds
- 3 Baths
- 1,737 sqft
3 Beds
3 Baths
1,737 sqft
We estimate this home will sell faster than 93% nearby.
Local Information
© Google
-- mins to
Commute Destination
Description
Welcome to your new rental, vacation home, or full-time residence! This property boasts three bedrooms, three bathrooms, and two living areas. As you enter, you will be greeted by a spacious, open-concept main-floor living area that includes your kitchen, dining room, living room, and bathroom. The highlight of this home is the breathtaking views from every room. Upstairs, you will find a luxurious main bedroom and bathroom with a private balcony and an additional bedroom. Below the main level is another family/living room area, a generously sized bedroom, a full bathroom, a utility closet, and a laundry room. Outside, the house features multiple newly completed decks, brand-new siding (installed in 2023), and a flat backyard with an additional storage area accessible from outside. You'll also find a cozy firepit area and a 10x20 dock space! This is a rare opportunity to be in a no-wake cove with stunning main channel views. Don't miss out on this fantastic property!
Home Highlights
Parking
Open Parking
Outdoor
Deck
A/C
Heating & Cooling
HOA
None
Price/Sqft
$299
Listed
20 days ago
Home Details for 31138 Highland Rd
Interior Features |
|---|
Interior Details Basement: Full,Finished,Walk-Out AccessNumber of Rooms: 11Types of Rooms: Bathroom, Laundry, Living Room, Bedroom, Family Room, Utility Room, Kitchen, Dining Room, Primary Bedroom |
Beds & Baths Number of Bedrooms: 3Number of Bathrooms: 3Number of Bathrooms (full): 3 |
Dimensions and Layout Living Area: 1737 Square Feet |
Appliances & Utilities Appliances: Dryer, Dishwasher, Microwave, Range, Refrigerator, Stove, WasherDishwasherDryerMicrowaveRefrigeratorWasher |
Heating & Cooling Heating: Electric,Forced Air,Fireplace(s),WoodHas CoolingAir Conditioning: Central AirHas HeatingHeating Fuel: Electric |
Fireplace & Spa Number of Fireplaces: 1Fireplace: One, Wood BurningHas a Fireplace |
Windows, Doors, Floors & Walls Window: Window TreatmentsDoor: Storm Door(s) |
Levels, Entrance, & Accessibility Levels: Three Or MoreAccessibility: Low Threshold Shower |
View Has a ViewView: Channel |
Exterior Features |
|---|
Exterior Home Features Roof: Architectural ShinglePatio / Porch: Covered, DeckOther Structures: Shed(s)Exterior: Concrete Driveway, Deck, Gravel Driveway, StorageFoundation: Poured, Basement |
Parking & Garage No GarageHas Open ParkingParking: No Garage,Open |
Frontage WaterfrontWaterfront: Cove, Seawall, Lake FrontRoad Surface Type: Asphalt, PavedOn Waterfront |
Water & Sewer Sewer: Shared Septic |
Farm & Range Frontage Length: 63, |
Days on Market |
|---|
Days on Market: 20 |
Property Information |
|---|
Year Built Year Built: 1991Year Renovated: 2023 |
Property Type / Style Property Type: ResidentialProperty Subtype: Single Family ResidenceArchitecture: Three Story |
Building Construction Materials: CedarNot Attached Property |
Property Information Condition: Updated/RemodeledUsage of Home: ResidentialNot Included in Sale: Futon downstairs, Tv up in the master bedroom, and all other personal itemsIncluded in Sale: All furnishings except for excluded items, 10 x 20 1 well dock, refrigerator, stover, dishwasher, washer/dryer, and shedParcel Number: 21501620002001025 |
Price & Status |
|---|
Price List Price: $520,000Price Per Sqft: $299 |
Status Change & Dates Possession Timing: Closing |
Active Status |
|---|
MLS Status: Active |
Location |
|---|
Direction & Address City: Rocky MountCommunity: Paradise Valley |
School Information Elementary School District: School Of The OsageJr High / Middle School District: School Of The OsageHigh School District: School Of The Osage |
Agent Information |
|---|
Listing Agent Listing ID: 3562955 |
Building |
|---|
Building Area Building Area: 1891 Square Feet |
HOA |
|---|
HOA Fee Includes: WaterAssociation for this Listing: Bagnell Dam Association Of RealtorsHOA Fee: No HOA Fee |
Lot Information |
|---|
Lot Area: 6659.73 sqft |
Compensation |
|---|
Buyer Agency Commission: 3.5Buyer Agency Commission Type: % |
Notes The listing broker’s offer of compensation is made only to participants of the MLS where the listing is filed |
Business |
|---|
Business Information Ownership: Fee Simple, |
Rental |
|---|
Furnished |
Miscellaneous |
|---|
BasementMls Number: 3562955Living Area Range Units: Square FeetWater ViewWater View: ChannelAttribution Contact: (573) 302-2300 |
Last check for updates: about 10 hours ago
Listing courtesy of KAYLA MARIE CONOYER, (573) 302-2300
RE/MAX Lake of the Ozarks
Originating MLS: Bagnell Dam Association Of Realtors
Source: LOBR, MLS#3562955

Price History for 31138 Highland Rd
| Date | Price | Event | Source |
|---|---|---|---|
| 04/09/2024 | $520,000 | Listed For Sale | LOBR #3562955 |
Similar Homes You May Like
Skip to last item
- Keller Williams L.O. Realty
- See more homes for sale inRocky MountTake a look
Skip to first item
New Listings near 31138 Highland Rd
Skip to last item
- United Country Lake Area Properties & Auction, LLC
- See more homes for sale inRocky MountTake a look
Skip to first item
Property Taxes and Assessment
| Year | 2022 |
|---|---|
| Tax | $350 |
| Assessment | $46,000 |
Home facts updated by county records
Comparable Sales for 31138 Highland Rd
Address | Distance | Property Type | Sold Price | Sold Date | Bed | Bath | Sqft |
|---|---|---|---|---|---|---|---|
0.96 | Single-Family Home | - | 12/29/23 | 3 | 2 | 1,200 |
What Locals Say about Rocky Mount
- Katiekeence
- Resident
- 4y ago
"We have lived in Rocky Mount for 2 years. It's a great small town. You can be on the lake and out in the country at the same time. "
LGBTQ Local Legal Protections
LGBTQ Local Legal Protections
KAYLA MARIE CONOYER, RE/MAX Lake of the Ozarks

IDX information is provided exclusively for personal, non-commercial use, and may not be used for any purpose other than to identify prospective properties consumers may be interested in purchasing. Information is deemed reliable but not guaranteed.
The listing broker’s offer of compensation is made only to participants of the MLS where the listing is filed.
The listing broker’s offer of compensation is made only to participants of the MLS where the listing is filed.
31138 Highland Rd, Rocky Mount, MO 65072 is a 3 bedroom, 3 bathroom, 1,737 sqft single-family home built in 1991. This property is currently available for sale and was listed by LOBR on Apr 9, 2024. The MLS # for this home is MLS# 3562955.
