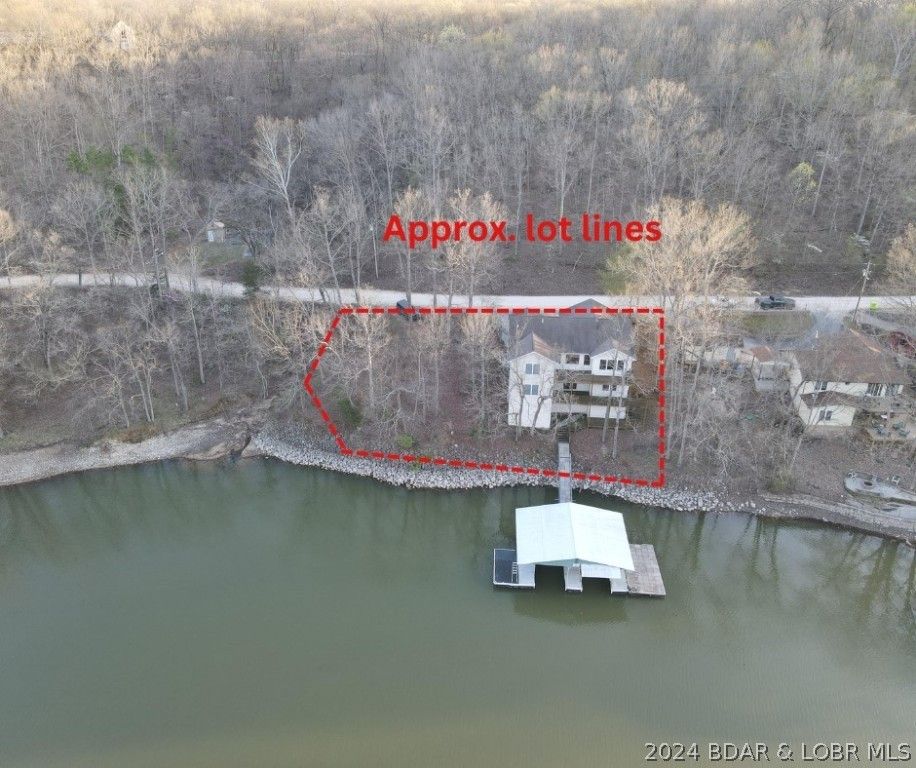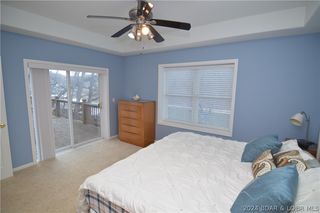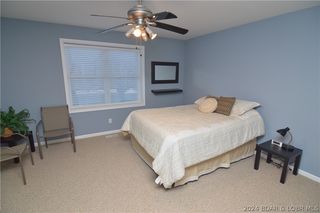


FOR SALE
18224 Miller Cir
Rocky Mount, MO 65072
- 5 Beds
- 3 Baths
- 2,960 sqft
- 5 Beds
- 3 Baths
- 2,960 sqft
5 Beds
3 Baths
2,960 sqft
We estimate this home will sell faster than 95% nearby.
Local Information
© Google
-- mins to
Commute Destination
Description
The wait is over...Here is an Incredible Lake home in BOGUE BAY with over 100' of LAKEFRONT and PLENTY OF PARKING! The DEEP WATER COVE offers protection for the boat and is perfect for paddleboarding, kayaking and swimming. Whether you are looking for a full time residence or a weekend retreat, this stunning 5 bedroom 3 bath home with an attached 2 CAR GARAGE on a large lot has room for the whole family and for entertaining! Walk through the front door of this spacious home into the oversized living room with vaulted ceilings and large windows that offer TONS of natural light and showcases the lake view...The recently updated eat-in kitchen has plenty of cabinet space, a pantry, black and stainless appliances, granite countertops, a breakfast bar and a nice size dining area. The large Lakeside primary suite on the main level features access to the deck, a walk-in closet and an ensuite with a tile shower. Two more guest bedrooms and a full bath on the main level, too. A large family room downstairs, Two more guest bedrooms, another bathroom & storage area for your lake toys! A few steps down to your 2 well dock with swim platform! Close to waterfront restaurants, gas docks & more.
Home Highlights
Parking
2 Car Garage
Outdoor
Deck
A/C
Heating & Cooling
HOA
None
Price/Sqft
$223
Listed
19 days ago
Home Details for 18224 Miller Cir
Interior Features |
|---|
Interior Details Basement: Crawl SpaceNumber of Rooms: 13Types of Rooms: Kitchen, Dining Room, Living Room, Laundry, Bedroom, Family Room, Bathroom, Primary Bedroom, Storage Room |
Beds & Baths Number of Bedrooms: 5Number of Bathrooms: 3Number of Bathrooms (full): 3 |
Dimensions and Layout Living Area: 2960 Square Feet |
Appliances & Utilities Appliances: Dryer, Dishwasher, Disposal, Microwave, Range, Refrigerator, Stove, WasherDishwasherDisposalDryerMicrowaveRefrigeratorWasher |
Heating & Cooling Heating: Electric,Forced AirHas CoolingAir Conditioning: Central AirHas HeatingHeating Fuel: Electric |
Fireplace & Spa Fireplace: NoneNo Fireplace |
Windows, Doors, Floors & Walls Window: Window TreatmentsFlooring: Tile |
Levels, Entrance, & Accessibility Stories: 2Levels: TwoAccessibility: Low Threshold ShowerFloors: Tile |
View Has a View |
Exterior Features |
|---|
Exterior Home Features Roof: Architectural ShinglePatio / Porch: Covered, Deck, OpenExterior: Concrete Driveway, Deck, Gravel Driveway, StorageFoundation: Crawlspace |
Parking & Garage Number of Garage Spaces: 2Number of Covered Spaces: 2Has a GarageHas an Attached GarageParking Spaces: 2Parking: Attached,Garage,Garage Door Opener,Driveway |
Frontage WaterfrontWaterfront: Cove, Riprap, Seawall, Lake FrontRoad Surface Type: GravelOn Waterfront |
Water & Sewer Sewer: Septic Tank |
Farm & Range Frontage Length: 150, |
Days on Market |
|---|
Days on Market: 19 |
Property Information |
|---|
Year Built Year Built: 2006 |
Property Type / Style Property Type: ResidentialProperty Subtype: Single Family ResidenceArchitecture: Two Story |
Building Construction Materials: Rock, Stucco, Vinyl SidingNot Attached Property |
Property Information Not Included in Sale: Furnishings, Personal itemsIncluded in Sale: All appliances, dockParcel Number: 149031000000005000 |
Price & Status |
|---|
Price List Price: $659,000Price Per Sqft: $223 |
Status Change & Dates Possession Timing: Closing & Funding |
Active Status |
|---|
MLS Status: Active |
Location |
|---|
Direction & Address City: Rocky MountCommunity: None |
School Information Elementary School District: EldonJr High / Middle School District: EldonHigh School District: Eldon |
Agent Information |
|---|
Listing Agent Listing ID: 3562910 |
Building |
|---|
Building Area Building Area: 3156 Square Feet |
Community |
|---|
Community Features: None |
HOA |
|---|
HOA Fee Includes: NoneAssociation for this Listing: Bagnell Dam Association Of RealtorsHOA Fee: No HOA Fee |
Compensation |
|---|
Buyer Agency Commission: 3Buyer Agency Commission Type: % |
Notes The listing broker’s offer of compensation is made only to participants of the MLS where the listing is filed |
Business |
|---|
Business Information Ownership: Fee Simple, |
Miscellaneous |
|---|
Mls Number: 3562910Living Area Range Units: Square FeetAttribution Contact: (866) 224-1761 |
Additional Information |
|---|
None |
Last check for updates: about 21 hours ago
Listing courtesy of JILL M SHINN, (866) 224-1761
EXP Realty, LLC
Originating MLS: Bagnell Dam Association Of Realtors
Source: LOBR, MLS#3562910

Price History for 18224 Miller Cir
| Date | Price | Event | Source |
|---|---|---|---|
| 04/24/2024 | $659,000 | PriceChange | LOBR #3562910 |
| 04/10/2024 | $665,000 | Listed For Sale | LOBR #3562910 |
Similar Homes You May Like
Skip to last item
- Weichert, Realtors® - Laurie Realty
- See more homes for sale inRocky MountTake a look
Skip to first item
New Listings near 18224 Miller Cir
Skip to last item
- Weichert, Realtors® - Laurie Realty
- See more homes for sale inRocky MountTake a look
Skip to first item
Property Taxes and Assessment
| Year | 2022 |
|---|---|
| Tax | $672 |
| Assessment | $70,400 |
Home facts updated by county records
Comparable Sales for 18224 Miller Cir
Address | Distance | Property Type | Sold Price | Sold Date | Bed | Bath | Sqft |
|---|---|---|---|---|---|---|---|
0.93 | Single-Family Home | - | 09/15/23 | 3 | 2 | 1,580 |
What Locals Say about Rocky Mount
- Katiekeence
- Resident
- 4y ago
"We have lived in Rocky Mount for 2 years. It's a great small town. You can be on the lake and out in the country at the same time. "
LGBTQ Local Legal Protections
LGBTQ Local Legal Protections
JILL M SHINN, EXP Realty, LLC

IDX information is provided exclusively for personal, non-commercial use, and may not be used for any purpose other than to identify prospective properties consumers may be interested in purchasing. Information is deemed reliable but not guaranteed.
The listing broker’s offer of compensation is made only to participants of the MLS where the listing is filed.
The listing broker’s offer of compensation is made only to participants of the MLS where the listing is filed.
18224 Miller Cir, Rocky Mount, MO 65072 is a 5 bedroom, 3 bathroom, 2,960 sqft single-family home built in 2006. This property is currently available for sale and was listed by LOBR on Apr 10, 2024. The MLS # for this home is MLS# 3562910.
