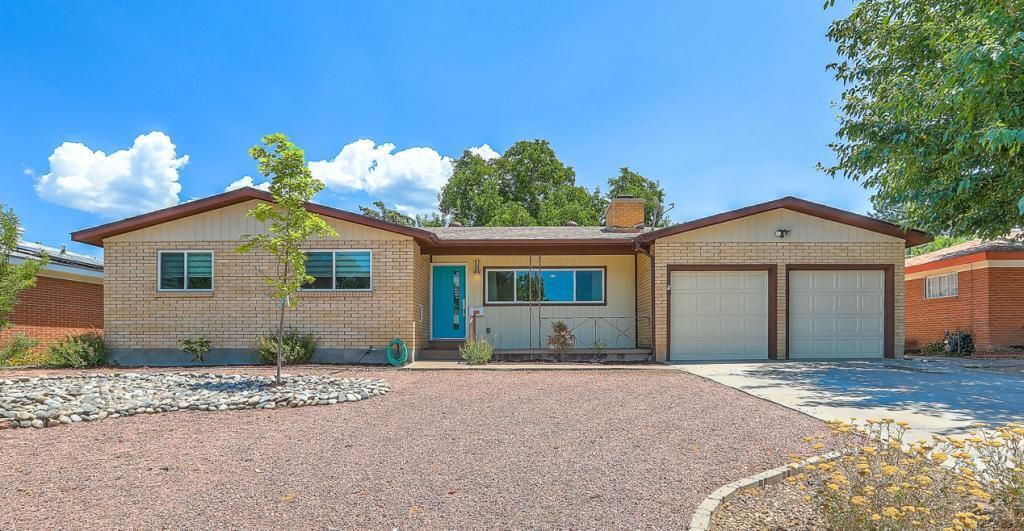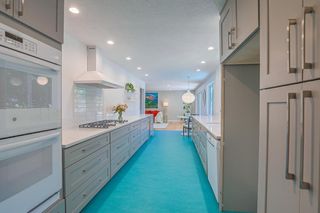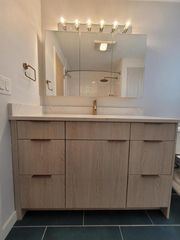


SOLDSEP 14, 2023
2832 Tennessee St NE
Albuquerque, NM 87110
Sombra del Monte- 3 Beds
- 3 Baths
- 1,662 sqft
- 3 Beds
- 3 Baths
- 1,662 sqft
3 Beds
3 Baths
1,662 sqft
Homes for Sale Near 2832 Tennessee St NE
Skip to last item
Skip to first item
Local Information
© Google
-- mins to
Commute Destination
Description
This property is no longer available to rent or to buy. This description is from October 27, 2023
Fantastic updated, open and bright brick mid-century ranch home in the desirable Uptown area! * Cold refrigerated air * Real hardwood floors throughout * Gorgeous remodeled & expanded kitchen w/quartz counters, double wall ovens, gas cooktop & stunning turquoise natural marmoleum flooring * New tankless hot water heater * Recessed lighting * Remodeled main bath w/spacious soaking tub & new cabinetry, quartz counter & new fixtures * Roof is under 5 years old. Fresh interior paint * New modern front door * Amazing back yard oasis with magnificent shade tree, grape arbor, pear, cherry, aspen, willow & Japanese maple trees * Roses, sage, butterfly bushes & many other plantings * High privacy walls * Hot tub conveys! * Oversized 2 car garage w/space for workbench & tools * Don't miss this one!
Home Highlights
Parking
2 Car Garage
Outdoor
Patio
A/C
Heating & Cooling
HOA
None
Price/Sqft
$231/sqft
Listed
180+ days ago
Home Details for 2832 Tennessee St NE
Interior Features |
|---|
Interior Details Number of Rooms: 6Types of Rooms: Family Room, Bedroom 2, Bedroom 3, Living Room, Kitchen, Primary Bedroom |
Beds & Baths Number of Bedrooms: 3Number of Bathrooms: 3Number of Bathrooms (full): 1Number of Bathrooms (three quarters): 1Number of Bathrooms (half): 1 |
Dimensions and Layout Living Area: 1662 Square Feet |
Appliances & Utilities Utilities: Cable Available, Electricity Connected, Natural Gas Connected, Phone Available, Sewer Connected, Water ConnectedAppliances: Built-In Gas Oven, Built-In Gas Range, Cooktop, Double Oven, Dishwasher, Disposal, Range Hood, Self Cleaning Oven, Wine CoolerDishwasherDisposalLaundry: Gas Dryer Hookup,Washer Hookup,Dryer Hookup,ElectricDryer Hookup |
Heating & Cooling Heating: Central,Forced Air,Natural GasHas CoolingAir Conditioning: Central Air,RefrigeratedHas HeatingHeating Fuel: Central |
Fireplace & Spa Number of Fireplaces: 1Fireplace: Log Lighter, Wood BurningSpa: Hot TubHas a FireplaceHas a Spa |
Windows, Doors, Floors & Walls Window: Double Pane Windows, Insulated WindowsFlooring: Tile, Wood |
Levels, Entrance, & Accessibility Stories: 1Levels: OneAccessibility: NoneFloors: Tile, Wood |
Security Security: Smoke Detector(s) |
Exterior Features |
|---|
Exterior Home Features Roof: Pitched ShinglePatio / Porch: Open, PatioFencing: Back Yard, WallExterior: Fence, Hot Tub/Spa, Privacy Wall, Private YardNo Private Pool |
Parking & Garage Number of Garage Spaces: 2Number of Covered Spaces: 2Has a GarageHas an Attached GarageParking: Attached,Garage,Garage Door Opener,Oversized |
Water & Sewer Sewer: Public Sewer |
Property Information |
|---|
Year Built Year Built: 1957 |
Property Type / Style Property Type: ResidentialProperty Subtype: Single Family ResidenceArchitecture: Mid-Century Modern |
Building Construction Materials: Brick, Frame, Masonite, RockNot a New ConstructionNot Attached Property |
Property Information Condition: ResaleParcel Number: 101905934546311927 |
Price & Status |
|---|
Price List Price: $385,000Price Per Sqft: $231/sqft |
Status Change & Dates Off Market Date: Thu Sep 14 2023Possession Timing: Closing & Funding |
Active Status |
|---|
MLS Status: Closed |
Location |
|---|
Direction & Address City: Albuquerque |
School Information Elementary School: ZuniJr High / Middle School: MadisonHigh School: Sandia |
Building |
|---|
Building Area Building Area: 1662 Square Feet |
Lot Information |
|---|
Lot Area: 9583.2 sqft |
Offer |
|---|
Listing Terms: Cash, Conventional, FHA, VA Loan |
Compensation |
|---|
Buyer Agency Commission: 3Buyer Agency Commission Type: % |
Notes The listing broker’s offer of compensation is made only to participants of the MLS where the listing is filed |
Miscellaneous |
|---|
Mls Number: 1039076Living Area Range Units: Square Feet |
Last check for updates: about 6 hours ago
Listed by Lisa Hebenstreit, (505) 242-2272
Lisa Hebenstreit Realty, LLC
Bought with: Kristina H Pulliam, (505) 220-3470, Keller Williams Realty
Source: SWMLS, MLS#1039076

Price History for 2832 Tennessee St NE
| Date | Price | Event | Source |
|---|---|---|---|
| 09/14/2023 | -- | Sold | SWMLS #1039076 |
| 08/07/2023 | $385,000 | Pending | SWMLS #1039076 |
| 08/03/2023 | $385,000 | Listed For Sale | SWMLS #1039076 |
| 02/04/2020 | -- | Sold | SWMLS #958837 |
| 12/31/2019 | $242,500 | Pending | Agent Provided |
| 12/09/2019 | $242,500 | PendingToActive | Agent Provided |
| 11/15/2019 | $238,500 | Pending | Agent Provided |
| 11/15/2019 | $238,500 | Listed For Sale | Agent Provided |
Property Taxes and Assessment
| Year | 2022 |
|---|---|
| Tax | $3,090 |
| Assessment | $224,000 |
Home facts updated by county records
Comparable Sales for 2832 Tennessee St NE
Address | Distance | Property Type | Sold Price | Sold Date | Bed | Bath | Sqft |
|---|---|---|---|---|---|---|---|
0.09 | Single-Family Home | - | 01/25/24 | 3 | 2 | 1,482 | |
0.15 | Single-Family Home | - | 08/24/23 | 3 | 2 | 1,843 | |
0.19 | Single-Family Home | - | 07/11/23 | 3 | 2 | 1,407 | |
0.22 | Single-Family Home | - | 02/09/24 | 3 | 2 | 1,916 | |
0.26 | Single-Family Home | - | 10/26/23 | 3 | 2 | 1,825 | |
0.23 | Single-Family Home | - | 02/15/24 | 3 | 2 | 1,789 | |
0.26 | Single-Family Home | - | 10/23/23 | 3 | 2 | 2,176 | |
0.25 | Single-Family Home | - | 06/28/23 | 4 | 3 | 2,519 | |
0.23 | Single-Family Home | - | 07/20/23 | 2 | 2 | 1,374 |
Assigned Schools
These are the assigned schools for 2832 Tennessee St NE.
- Madison Middle School
- 6-8
- Public
- 643 Students
5/10GreatSchools RatingParent Rating AverageThis used to be a VERY GOOD school! The current leader of the school does a poor job of keeping kids safe, has a high staff turnover rate, is losing students to other schools like nobody's business and according to several current students, plays favorites amongst the staff. There are one or two teachers I would say are great, but overall you should look for another school!Other Review4mo ago - Sandia High School
- 9-12
- Public
- 1786 Students
6/10GreatSchools RatingParent Rating AverageWhen I get up in the morning, I am excited to drive to school. Sandia offers numerous opportunities to its students: we have a broad range of extracurriculars, elective choices and advanced courses. Our teachers and administrators are responsive to our academic needs and my peers have demonstrated that they seek out opportunity and are determined to learn. I also appreciate that Sandia is diverse. Our attendance area covers diverse areas of Albuquerque from the Heights around Arroyo del Iso golf course to Southern, more deprived areas of the city. In addition, Sandia has the highest transfer rate of any APS School. All of these factors compose a student body that is well-rounded, motivated and inclusive. I wouldn't want to be anywhere else.Student Review1mo ago - Zuni Elementary School
- K-5
- Public
- 275 Students
4/10GreatSchools RatingParent Rating AverageEvery thing in this school good stuff and kidsParent Review4y ago - Coronado Elementary School
- K-5
- Public
- 292 Students
6/10GreatSchools RatingParent Rating AverageThe overall vibe at Coronado is a positive one! The administration and teachers all work together for the good of the students and you can tell they are happy to be there! The lessons are engaging and the students seem to be happy to be learning.Parent Review2y ago - Nex Gen Academy
- 9-12
- Public
- 267 Students
6/10GreatSchools RatingParent Rating AverageI like how much trust and freedom the teachers give the students.Parent Review1y ago - Ecademy Virtual High School
- K-12
- Public
- 2826 Students
2/10GreatSchools RatingParent Rating AverageNo reviews available for this school. - Check out schools near 2832 Tennessee St NE.
Check with the applicable school district prior to making a decision based on these schools. Learn more.
Neighborhood Overview
Neighborhood stats provided by third party data sources.
LGBTQ Local Legal Protections
LGBTQ Local Legal Protections

Some of the information contained herein has been provided by Southwest Multiple Listing Service, Inc. (SWMLS) This information is from sources deemed reliable but not guaranteed by SWMLS. The information is for consumer’s personal, non-commerical use and may not be used for any purpose other than identifying properties which consumers may be interested in purchasing.
The listing broker’s offer of compensation is made only to participants of the MLS where the listing is filed.
The listing broker’s offer of compensation is made only to participants of the MLS where the listing is filed.
Homes for Rent Near 2832 Tennessee St NE
Skip to last item
Skip to first item
Off Market Homes Near 2832 Tennessee St NE
Skip to last item
Skip to first item
2832 Tennessee St NE, Albuquerque, NM 87110 is a 3 bedroom, 3 bathroom, 1,662 sqft single-family home built in 1957. 2832 Tennessee St NE is located in Sombra del Monte, Albuquerque. This property is not currently available for sale. 2832 Tennessee St NE was last sold on Sep 14, 2023 for $383,500 (0% lower than the asking price of $385,000). The current Trulia Estimate for 2832 Tennessee St NE is $395,500.
