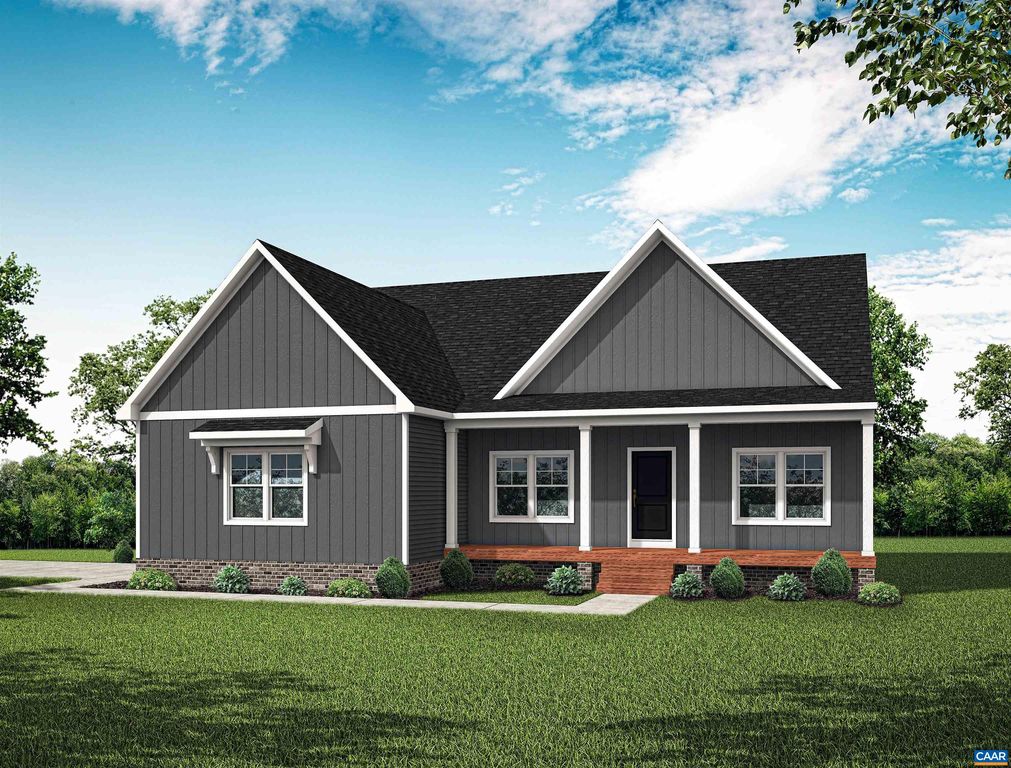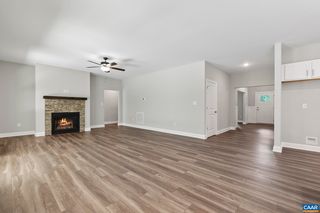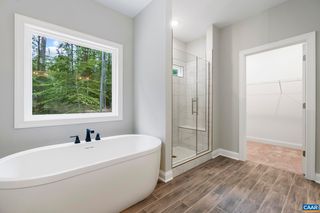


FOR SALENEW CONSTRUCTIONQUICK MOVE-IN1.64 ACRES
215 Glenmore Ln
Keswick, VA 22947
- 4 Beds
- 3 Baths
- 2,845 sqft (on 1.64 acres)
- 4 Beds
- 3 Baths
- 2,845 sqft (on 1.64 acres)
4 Beds
3 Baths
2,845 sqft
(on 1.64 acres)
Local Information
© Google
-- mins to
Commute Destination
Description
Discover the epitome of luxury living with the Orchard floorplan in the prestigious Green Spring Estates! This spacious 4-bedroom, 3-bath home spans 2845 sq ft, offering a perfect blend of elegance and functionality. Situated on over 1.64 acres, this residence provides a serene escape while being just 20 minutes from downtown Charlottesville and a convenient 50-minute drive to Short Pump. Luxury meets practicality with numerous upgrades, including 42" painted upper kitchen cabinets, a stunning upgraded backsplash, and exquisite finishes in the primary bathroom. Every bathroom boasts upgraded features, creating a sense of opulence throughout. Enjoy the warmth of a fireplace in the living space and the charm of a full front porch and covered rear porch. The large lot adds to the allure, providing ample space for outdoor activities and relaxation. With a spring completion date, this Orchard floorplan invites you to indulge in a lifestyle of comfort, style, and convenience. Don't miss the opportunity to make this dream home yours!
Home Highlights
Parking
2 Car Garage
Outdoor
No Info
A/C
Heating & Cooling
HOA
$21/Monthly
Price/Sqft
$256
Listed
61 days ago
Home Details for 215 Glenmore Ln
Interior Features |
|---|
Heating & Cooling Heating: Heat PumpAir ConditioningCooling System: Central AirHeating Fuel: Heat Pump |
Levels, Entrance, & Accessibility Stories: 2 |
Interior Details Number of Rooms: 5Types of Rooms: Bedroom, Bedroom 1, Bedroom 2, Bathroom, Bathroom 1 |
Property Information |
|---|
Year Built Year Built: 2024 |
Property Type / Style Property Type: Single Family HomeArchitecture: On Site Built |
Exterior Features |
|---|
Exterior Home Features Foundation Type: Block |
Parking & Garage GarageParking Spaces: 2Parking: Attached Garage Door Opener Garage Faces Side Garage |
Price & Status |
|---|
Price Price Per Sqft: $256 |
Agent Information |
|---|
Listing Agent MLS/Source ID: 649996 |
HOA |
|---|
HOA Fee: $250/Yearly |
Lot Information |
|---|
Lot Area: 1.64 acres |
All New Homes in Green Spring Estates
Quick Move-in Homes (2)
All (2)
3 bd (1)
4 bd (1)
| 215 Glenmore Ln | 4bd 3ba 2,845 sqft | $727,870 | Check Availability |
| 443 Glenmore Ln | 3bd 2ba 2,325 sqft | $615,000 | Check Availability |
Quick Move-In Homes provided by CAAR
Buildable Plans (6)
All (6)
3 bd (3)
4 bd (3)
| Mallory Plan | 3bd 2ba 1,826 sqft | $524,950+ | Check Availability |
| Oakdale Plan | 3bd 2ba 1,980 sqft | $544,950+ | Check Availability |
| Randolph Plan | 3bd 3ba 2,365 sqft | $584,950+ | Check Availability |
| Orchard Plan | 4bd 3ba 2,845 sqft | $648,950+ | Check Availability |
| Leigh Plan | 4bd 3ba 3,201 sqft | $728,950+ | Check Availability |
| Windsor Plan | 4bd 3ba 3,176 sqft | $734,950+ | Check Availability |
Buildable Plans provided by Vertical Builders
Community Description
Welcome to Green Spring Estates, Vertical Builder's newest gem nestled in the heart of Keswick, Virginia - a charming and historic community that boasts unparalleled natural beauty and a rich tapestry of history. We are proud to be part of the coveted Keswick Glen Subdivision, offering a once-in-a-lifetime opportunity for you to call this exclusive neighborhood your home.
At Vertical Builders, we take pride in delivering homes that exceed expectations, and our commitment to quality and value is unmatched. With lot sizes averaging 1.5 to 2.5 acres, our thoughtfully designed homes showcase exquisite details, including side-load garages, professionally landscaped yards, and paved driveways - creating an inviting curb appeal that will leave a lasting impression.
Step inside, and you'll be welcomed by a seamless blend of comfort and luxury. Our homes feature included luxury vinyl plank (LVP) flooring, elegant granite countertops, state-of-the-art stainless steel appliances, and more. But we don't stop there - we believe that your home should reflect your unique style and preferences. That's why we offer you the opportunity to personalize your space at our in-house design studio, ensuring that every detail is tailored to your liking.
One of the biggest advantages of Green Spring Estates is its unbeatable location. Conveniently situated near I-64, you'll enjoy quick access to Charlottesville, making it easy to explore the city's vibrant culture, dining, and entertainment options. Moreover, our community offers a smooth commute to Richmond or Fredericksburg, providing you with the best of both worlds - serene countryside living and easy urban connectivity.
Don't miss out on your chance to be one of the first to call Green Spring Estates home!
At Vertical Builders, we take pride in delivering homes that exceed expectations, and our commitment to quality and value is unmatched. With lot sizes averaging 1.5 to 2.5 acres, our thoughtfully designed homes showcase exquisite details, including side-load garages, professionally landscaped yards, and paved driveways - creating an inviting curb appeal that will leave a lasting impression.
Step inside, and you'll be welcomed by a seamless blend of comfort and luxury. Our homes feature included luxury vinyl plank (LVP) flooring, elegant granite countertops, state-of-the-art stainless steel appliances, and more. But we don't stop there - we believe that your home should reflect your unique style and preferences. That's why we offer you the opportunity to personalize your space at our in-house design studio, ensuring that every detail is tailored to your liking.
One of the biggest advantages of Green Spring Estates is its unbeatable location. Conveniently situated near I-64, you'll enjoy quick access to Charlottesville, making it easy to explore the city's vibrant culture, dining, and entertainment options. Moreover, our community offers a smooth commute to Richmond or Fredericksburg, providing you with the best of both worlds - serene countryside living and easy urban connectivity.
Don't miss out on your chance to be one of the first to call Green Spring Estates home!
Office Hours
Sales Office
215 Glenmore Lane
Keswick, VA 22947
804-635-3644
Price History for 215 Glenmore Ln
| Date | Price | Event | Source |
|---|---|---|---|
| 03/27/2024 | $727,870 | Listed For Sale | CVRMLS #2400356 |
| 03/16/2024 | ListingRemoved | CVRMLS #2400356 | |
| 01/04/2024 | $727,870 | Listed For Sale | CVRMLS #2400356 |
Similar Homes You May Like
Skip to last item
- Keller Williams Realty, CVRMLS
- Keller Williams Realty, CVRMLS
- KELLER WILLIAMS REALTY - RICHMOND WEST
- KELLER WILLIAMS REALTY - RICHMOND WEST
- Keller Williams Richomd West
- KELLER WILLIAMS REALTY - RICHMOND WEST
- KELLER WILLIAMS REALTY - RICHMOND WEST
- Keller Williams Realty, CVRMLS
- Keller Williams Realty, CVRMLS
- KELLER WILLIAMS REALTY - RICHMOND WEST
- Keller Williams Realty, CVRMLS
- See more homes for sale inKeswickTake a look
Skip to first item
New Listings near 215 Glenmore Ln
Skip to last item
- HOWARD HANNA ROY WHEELER REALTY - ZION CROSSROADS
- NEST REALTY GROUP
- Keller Williams Richomd West
- NEST REALTY GROUP
- See more homes for sale inKeswickTake a look
Skip to first item
Comparable Sales for 215 Glenmore Ln
Address | Distance | Property Type | Sold Price | Sold Date | Bed | Bath | Sqft |
|---|---|---|---|---|---|---|---|
0.99 | Single-Family Home | $620,700 | 06/16/23 | 7 | 5 | 4,494 | |
2.27 | Single-Family Home | $259,000 | 02/02/24 | 4 | 3 | 2,184 |
What Locals Say about Keswick
- Jamie W.
- Resident
- 5y ago
"It is an amazing place to live and raise a family. Glenmore is gorgeous and filled with wonderful people!"
LGBTQ Local Legal Protections
LGBTQ Local Legal Protections
Jennifer Jinnette, KELLER WILLIAMS REALTY - RICHMOND WEST
IDX information is provided exclusively for personal, non-commercial use, and may not be used for any purpose other than to identify prospective properties consumers may be interested in purchasing.
Information is deemed reliable but not guaranteed.
The listing broker’s offer of compensation is made only to participants of the MLS where the listing is filed.
The listing broker’s offer of compensation is made only to participants of the MLS where the listing is filed.
215 Glenmore Ln, Keswick, VA 22947 is a 4 bedroom, 3 bathroom, 2,845 sqft single-family home built in 2024. This property is currently available for sale and was listed by CAAR on Feb 28, 2024. The MLS # for this home is MLS# 649996.
