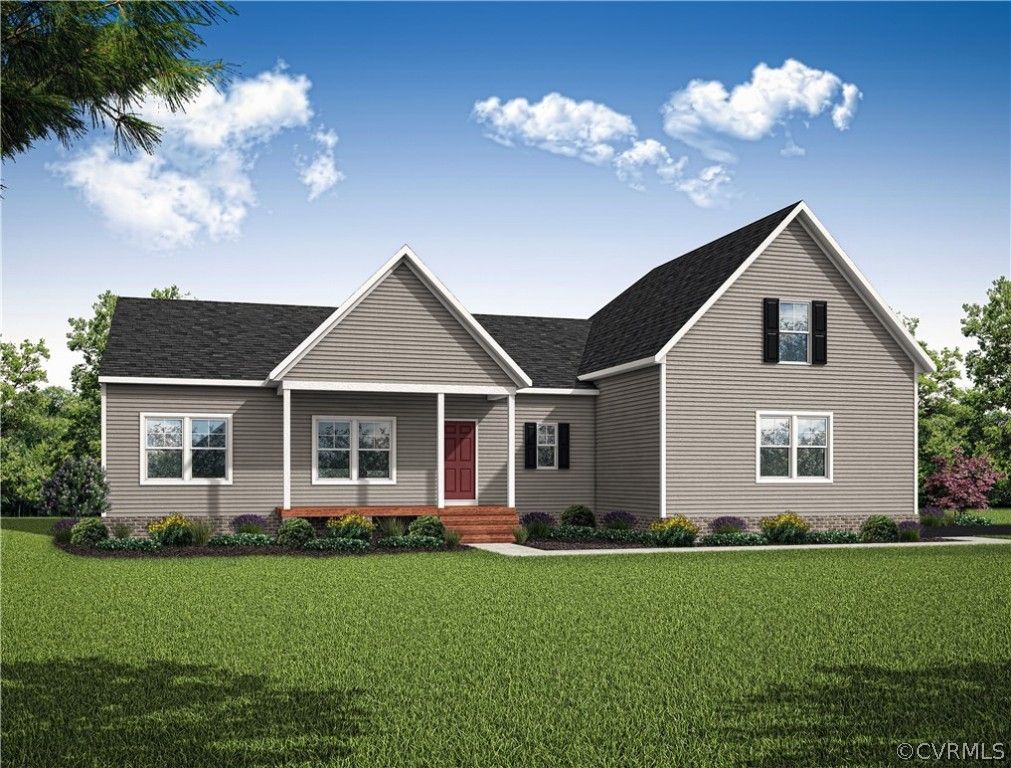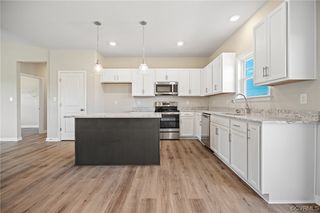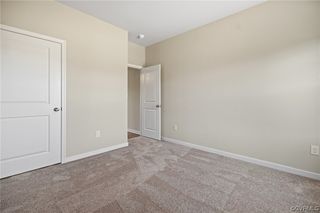


FOR SALENEW CONSTRUCTION 1.52 ACRES
1.52 ACRES
3D VIEW
Glenmore Ln #37
Keswick, VA 22947
- 3 Beds
- 2 Baths
- 2,208 sqft (on 1.52 acres)
- 3 Beds
- 2 Baths
- 2,208 sqft (on 1.52 acres)
3 Beds
2 Baths
2,208 sqft
(on 1.52 acres)
Local Information
© Google
-- mins to
Commute Destination
Description
Welcome to Green Spring Estates, where your dream home awaits! Presenting the Mallory floorplan with a bonus room, offering 2208 sq ft of luxurious living space. Customize your experience by selecting your preferred lot, floorplan, and finishes to create the perfect sanctuary.
This charming home features 3 bedrooms, 2 baths, and a versatile bonus room, providing ample space for your family's needs. With over 1.5 acres of picturesque land, you'll enjoy privacy and tranquility in this serene countryside setting.
Convenience meets luxury with standard features included side load garage, and meticulously crafted landscaping, ensuring both durability and curb appeal.
Just a short 20-minute drive to downtown Charlottesville and 50 minutes to Richmond, Green Spring Estates offers the ideal blend of rural serenity and urban accessibility.
Don't miss this opportunity to build your dream home in one of Virginia's most coveted locations. Contact us today to begin your journey to luxurious living in Green Spring Estates!
This charming home features 3 bedrooms, 2 baths, and a versatile bonus room, providing ample space for your family's needs. With over 1.5 acres of picturesque land, you'll enjoy privacy and tranquility in this serene countryside setting.
Convenience meets luxury with standard features included side load garage, and meticulously crafted landscaping, ensuring both durability and curb appeal.
Just a short 20-minute drive to downtown Charlottesville and 50 minutes to Richmond, Green Spring Estates offers the ideal blend of rural serenity and urban accessibility.
Don't miss this opportunity to build your dream home in one of Virginia's most coveted locations. Contact us today to begin your journey to luxurious living in Green Spring Estates!
Home Highlights
Parking
2 Car Garage
Outdoor
Porch
A/C
Heating & Cooling
HOA
$21/Monthly
Price/Sqft
$255
Listed
69 days ago
Home Details for Glenmore Ln #37
Interior Features |
|---|
Interior Details Basement: Crawl SpaceNumber of Rooms: 8Types of Rooms: Bedroom 2, Bedroom 3, Primary Bedroom, Laundry, Additional Room, Full Bath, Family Room |
Beds & Baths Number of Bedrooms: 3Number of Bathrooms: 2Number of Bathrooms (full): 2 |
Dimensions and Layout Living Area: 2208 Square Feet |
Appliances & Utilities Appliances: Dishwasher, Electric Cooking, Electric Water Heater, Microwave, Oven, Smooth Cooktop, Water HeaterDishwasherLaundry: Dryer HookupMicrowave |
Heating & Cooling Heating: Electric,Heat PumpHas CoolingAir Conditioning: Central AirHas HeatingHeating Fuel: Electric |
Windows, Doors, Floors & Walls Flooring: Carpet, Vinyl |
Levels, Entrance, & Accessibility Number of Stories: 1Levels: One and One HalfFloors: Carpet, Vinyl |
Exterior Features |
|---|
Exterior Home Features Patio / Porch: Front Porch, PorchExterior: Porch, Paved Driveway |
Parking & Garage Number of Garage Spaces: 2Number of Covered Spaces: 2Has a GarageHas an Attached GarageParking Spaces: 2Parking: Attached,Driveway,Garage,Garage Door Opener,Paved,Garage Faces Rear |
Pool Pool: None |
Frontage Not on Waterfront |
Water & Sewer Sewer: Septic Tank |
Days on Market |
|---|
Days on Market: 69 |
Property Information |
|---|
Year Built Year Built: 2024 |
Property Type / Style Property Type: ResidentialProperty Subtype: Single Family ResidenceArchitecture: Ranch |
Building Construction Materials: Frame, Vinyl SidingIs a New ConstructionNot Attached Property |
Property Information Condition: New Construction, Under ConstructionParcel Number: 341237 |
Price & Status |
|---|
Price List Price: $562,340Price Per Sqft: $255 |
Status Change & Dates Possession Timing: Close Of Escrow |
Active Status |
|---|
MLS Status: Active |
Media |
|---|
Location |
|---|
Direction & Address City: KeswickCommunity: None |
School Information Elementary School: Moss NuckolsJr High / Middle School: LouisaHigh School: Louisa |
Agent Information |
|---|
Listing Agent Listing ID: 2404283 |
Community |
|---|
Community Features: Common Grounds/Area, Home Owners Association, Playground, Trails/Paths |
HOA |
|---|
Association for this Listing: Central Virginia Regional MLSHas an HOAHOA Fee: $250/Annually |
Lot Information |
|---|
Lot Area: 1.524 Acres |
Listing Info |
|---|
Special Conditions: Corporate Listing |
Compensation |
|---|
Buyer Agency Commission: 2.50Buyer Agency Commission Type: % |
Notes The listing broker’s offer of compensation is made only to participants of the MLS where the listing is filed |
Business |
|---|
Business Information Ownership: Corporate |
Miscellaneous |
|---|
Mls Number: 2404283Living Area Range Units: Square FeetAttribution Contact: (336) 508-4854 |
Additional Information |
|---|
Common Grounds/AreaHome Owners AssociationPlaygroundTrails/Paths |
Last check for updates: 1 day ago
Listing courtesy of Jennifer Jinnette, (336) 508-4854
Keller Williams Realty
Originating MLS: Central Virginia Regional MLS
Source: CVRMLS, MLS#2404283

Also Listed on Bright MLS.
Price History for Glenmore Ln #37
| Date | Price | Event | Source |
|---|---|---|---|
| 04/20/2024 | $562,340 | PriceChange | CVRMLS #2404283 |
| 02/21/2024 | $594,950 | Listed For Sale | CVRMLS #2404283 |
Similar Homes You May Like
Skip to last item
- KELLER WILLIAMS REALTY - RICHMOND WEST
- KELLER WILLIAMS REALTY - RICHMOND WEST
- KELLER WILLIAMS REALTY - RICHMOND WEST
- Keller Williams Realty, CVRMLS
- Keller Williams Realty, CVRMLS
- KELLER WILLIAMS REALTY - RICHMOND WEST
- Keller Williams Realty, CVRMLS
- KELLER WILLIAMS REALTY - RICHMOND WEST
- Keller Williams Realty, CVRMLS
- Keller Williams Richomd West
- See more homes for sale inKeswickTake a look
Skip to first item
New Listings near Glenmore Ln #37
Skip to last item
- HOWARD HANNA ROY WHEELER REALTY - ZION CROSSROADS
- NEST REALTY GROUP
- See more homes for sale inKeswickTake a look
Skip to first item
Comparable Sales for Glenmore Ln #37
Address | Distance | Property Type | Sold Price | Sold Date | Bed | Bath | Sqft |
|---|---|---|---|---|---|---|---|
1.01 | Single-Family Home | $620,700 | 06/16/23 | 7 | 5 | 4,494 | |
2.28 | Single-Family Home | $410,000 | 11/16/23 | 3 | 2 | 1,804 |
What Locals Say about Keswick
- Jamie W.
- Resident
- 5y ago
"It is an amazing place to live and raise a family. Glenmore is gorgeous and filled with wonderful people!"
LGBTQ Local Legal Protections
LGBTQ Local Legal Protections
Jennifer Jinnette, Keller Williams Realty

All or a portion of the multiple Listing information is provided by the Central Virginia Regional Multiple Listing Service, LLC, from a copyrighted compilation of Listing s. All CVR MLS information provided is deemed reliable but is not guaranteed accurate. The compilation of Listings and each individual Listing are ©2023 Central Virginia Regional Multiple Listing Service, LLC. All rights reserved.
The listing broker’s offer of compensation is made only to participants of the MLS where the listing is filed.
The listing broker’s offer of compensation is made only to participants of the MLS where the listing is filed.
Glenmore Ln #37, Keswick, VA 22947 is a 3 bedroom, 2 bathroom, 2,208 sqft single-family home built in 2024. This property is currently available for sale and was listed by CVRMLS on Feb 21, 2024. The MLS # for this home is MLS# 2404283.
