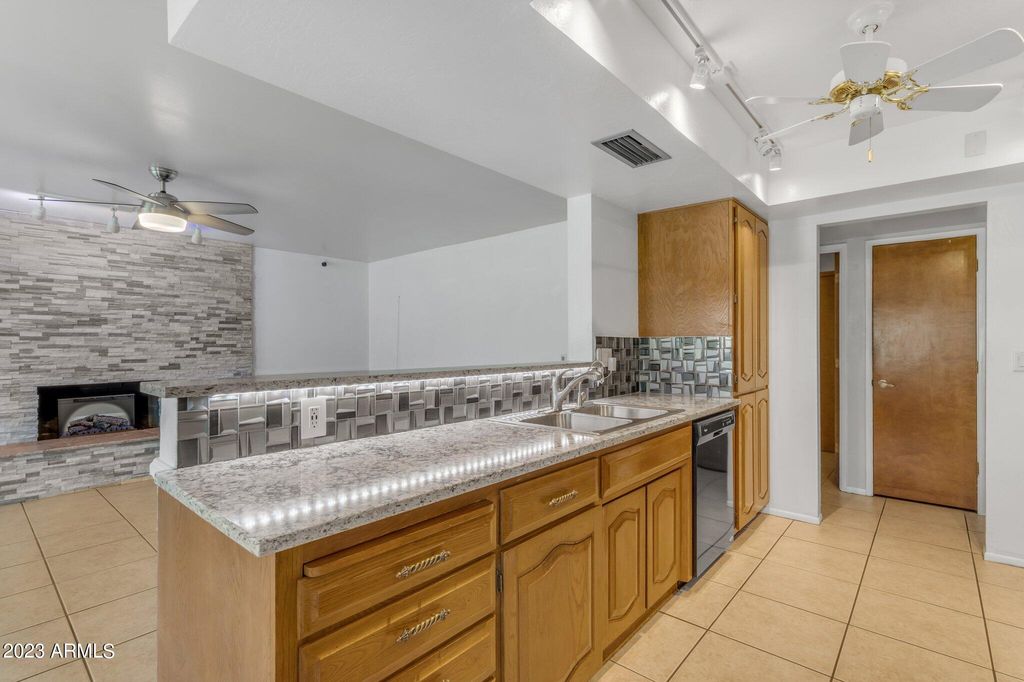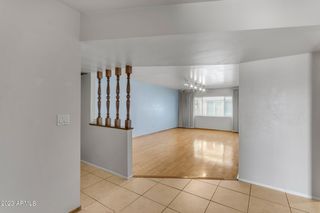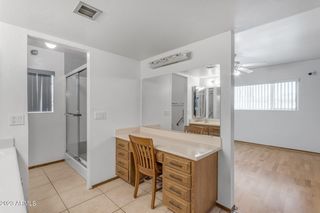


SOLDNOV 15, 2023
2012 E Watson Dr
Tempe, AZ 85283
Optimist Park SE- 4 Beds
- 2 Baths
- 2,250 sqft
- 4 Beds
- 2 Baths
- 2,250 sqft
$560,000
Last Sold: Nov 15, 2023
8% below list $610K
$249/sqft
Est. Refi. Payment $3,175/mo*
$560,000
Last Sold: Nov 15, 2023
8% below list $610K
$249/sqft
Est. Refi. Payment $3,175/mo*
4 Beds
2 Baths
2,250 sqft
Homes for Sale Near 2012 E Watson Dr
Skip to last item
Skip to first item
Local Information
© Google
-- mins to
Commute Destination
Description
This property is no longer available to rent or to buy. This description is from January 23, 2024
Welcome to your dream home in Tempe! This spacious 4-bedroom, 2-bathroom gem comes with a versatile den, perfect for a home office or cozy reading nook. Nestled in a prime location, this property boasts convenience without the hassle of an HOA. Inside, the home offers a seamless flow between living spaces, creating an inviting atmosphere for gatherings. Retire to the serene primary bedroom, featuring an ensuite bathroom for added privacy. Three additional bedrooms provide comfort and flexibility for your family's needs. Step outside to your personal haven - a generously sized backyard ready for your creative touch. Transform it into your own oasis of relaxation and entertainment. Need extra space?** 132sqft detached den/office is added to total** Discover a unique feature of a separate outdoor office or guest space, allowing you to work or host visitors in a private setting surrounded by nature's beauty. This remarkable property is not just a home, but a canvas for your imagination. With easy access to Tempe's vibrant city life, dining, shopping, and major thoroughfares, you're perfectly situated to enjoy all the area has to offer. Don't miss your chance to make this Tempe treasure your own!
Home Highlights
Parking
Garage
Outdoor
No Info
A/C
Heating & Cooling
HOA
None
Price/Sqft
$249/sqft
Listed
173 days ago
Home Details for 2012 E Watson Dr
Interior Features |
|---|
Interior Details Number of Rooms: 10Types of Rooms: Bedroom 3, Workshop, Living Room, Great Room, Master Bedroom, Bedroom 2, Bedroom 4, Garage 1, Dining Room, Kitchen |
Beds & Baths Number of Bedrooms: 4Number of Bathrooms: 2 |
Dimensions and Layout Living Area: 2250 Square Feet |
Appliances & Utilities Appliances: Water Purifier, Soft Water LoopLaundry: Wshr/Dry HookUp Only |
Heating & Cooling Heating: ElectricHas CoolingAir Conditioning: Refrigeration,Ceiling Fan(s)Has HeatingHeating Fuel: Electric |
Fireplace & Spa Number of Fireplaces: 1Fireplace: 1 Fireplace, Family RoomSpa: NoneHas a Fireplace |
Windows, Doors, Floors & Walls Window: Vinyl Frame, Double Pane WindowsFlooring: Laminate, Tile, Wood |
Levels, Entrance, & Accessibility Stories: 1Number of Stories: 1Floors: Laminate, Tile, Wood |
View No View |
Exterior Features |
|---|
Exterior Home Features Roof: CompositionFencing: BlockExterior: Covered Patio(s), PatioNo Private Pool |
Parking & Garage Number of Garage Spaces: 2Number of Covered Spaces: 2Open Parking Spaces: 4Has a GarageHas Open ParkingParking: Attch'd Gar Cabinets,Inside Entrance,Electric Door Opener,RV Access/Parking |
Pool Pool: None |
Water & Sewer Sewer: Public Sewer |
Farm & Range Not Allowed to Raise Horses |
Property Information |
|---|
Year Built Year Built: 1979 |
Property Type / Style Property Type: ResidentialProperty Subtype: Single Family ResidenceArchitecture: Ranch |
Building Construction Materials: Brick Veneer, Painted, BrickNot Attached Property |
Property Information Parcel Number: 30197821Model Home Type: Holiday |
Price & Status |
|---|
Price List Price: $609,900Price Per Sqft: $249/sqft |
Status Change & Dates Off Market Date: Wed Nov 15 2023Possession Timing: Close Of Escrow |
Active Status |
|---|
MLS Status: Closed |
Location |
|---|
Direction & Address City: TempeCommunity: TEMPE ROYAL PALMS UNIT 16 |
School Information Elementary School: Fuller Elementary SchoolElementary School District: Tempe Elementary School DistrictJr High / Middle School: Fees College Preparatory Middle SchoolHigh School: Marcos De Niza High SchoolHigh School District: Tempe Union High School District |
Building |
|---|
Building Details Builder Name: SUGGS |
Building Area Building Area: 2250 Square Feet |
HOA |
|---|
HOA Fee Includes: No FeesNo HOA |
Lot Information |
|---|
Lot Area: 8181 sqft |
Offer |
|---|
Listing Terms: FannieMae (HomePath), Cash, Conventional, FHA, USDA Loan, VA Loan |
Compensation |
|---|
Buyer Agency Commission: 3Buyer Agency Commission Type: % |
Notes The listing broker’s offer of compensation is made only to participants of the MLS where the listing is filed |
Business |
|---|
Business Information Ownership: Fee Simple |
Miscellaneous |
|---|
Mls Number: 6599283Attribution Contact: 480-705-9600 |
Additional Information |
|---|
HOA Amenities: None |
Last check for updates: 1 day ago
Listed by Randy Courtney, (480) 705-9600
Weichert, Realtors - Courtney Valleywide
Bought with: Dave Getz, (480) 580-3539, West USA Realty
Source: ARMLS, MLS#6599283

All information should be verified by the recipient and none is guaranteed as accurate by ARMLS
Listing Information presented by local MLS brokerage: Zillow, Inc., Designated REALTOR®- Chris Long - (480) 907-1010
The listing broker’s offer of compensation is made only to participants of the MLS where the listing is filed.
Listing Information presented by local MLS brokerage: Zillow, Inc., Designated REALTOR®- Chris Long - (480) 907-1010
The listing broker’s offer of compensation is made only to participants of the MLS where the listing is filed.
Price History for 2012 E Watson Dr
| Date | Price | Event | Source |
|---|---|---|---|
| 11/15/2023 | $560,000 | Sold | ARMLS #6599283 |
| 09/29/2023 | $609,900 | PriceChange | ARMLS #6599283 |
| 09/15/2023 | $624,900 | PriceChange | ARMLS #6599283 |
| 09/02/2023 | $649,000 | Listed For Sale | ARMLS #6599283 |
| 11/13/1995 | $120,900 | Sold | N/A |
Property Taxes and Assessment
| Year | 2022 |
|---|---|
| Tax | $2,554 |
| Assessment | $317,500 |
Home facts updated by county records
Comparable Sales for 2012 E Watson Dr
Address | Distance | Property Type | Sold Price | Sold Date | Bed | Bath | Sqft |
|---|---|---|---|---|---|---|---|
0.03 | Single-Family Home | $670,000 | 08/14/23 | 4 | 2 | 2,119 | |
0.13 | Single-Family Home | $650,000 | 08/30/23 | 4 | 2 | 2,119 | |
0.11 | Single-Family Home | $555,000 | 03/19/24 | 4 | 2 | 1,737 | |
0.22 | Single-Family Home | $655,000 | 02/28/24 | 4 | 2 | 2,070 | |
0.25 | Single-Family Home | $520,000 | 10/20/23 | 4 | 2 | 2,004 | |
0.29 | Single-Family Home | $575,000 | 06/23/23 | 4 | 2 | 2,070 | |
0.16 | Single-Family Home | $585,000 | 10/16/23 | 3 | 2 | 1,642 | |
0.13 | Single-Family Home | $467,000 | 05/04/23 | 3 | 2 | 1,648 | |
0.25 | Single-Family Home | $570,000 | 05/10/23 | 3 | 2 | 1,642 |
Assigned Schools
These are the assigned schools for 2012 E Watson Dr.
- Fuller Elementary School
- K-5
- Public
- 567 Students
7/10GreatSchools RatingParent Rating AverageMy son is in 2nd grade, and I have been incredibly pleased with the school thus far. We live in Gilbert, his father lives in Tempe, and despite the reputation of the great schools in Gilbert, we choose to take him here because of how outstanding Fuller is. The staff is effective and understanding of working with children of all personality types. Academics is a focus and test scores demonstrate how well Fuller exceeds in this area compared to other nearby schools and state wide. The Pace program offers great programming for kids who are excelling academically and want further challenges. School clubs like coding allow kids to grow in areas that are becoming more in demand in the future work field. Kindness, respect, anti-bullying is a focus of the culture at Fuller. All in all, I am very happy with our experience so far at Fuller, and highly recommend it to anyone considering enrolling their child there, in or our of the school boundaries.Parent Review4y ago - Fees College Preparatory Middle School
- 6-8
- Public
- 920 Students
3/10GreatSchools RatingParent Rating AverageI’m only leaving one star because it’s literally making me otherwise, I would be reading it and negative. My child’s bike has been stolen not to mention clothes at PE. He’s been physically assaulted twice and has and has written reports. My kid does not feel safe in that environment.Parent Review1y ago - Marcos De Niza High School
- 9-12
- Public
- 1205 Students
4/10GreatSchools RatingParent Rating AverageZero stars if I could. This school has little integrity.Parent Review5y ago - Check out schools near 2012 E Watson Dr.
Check with the applicable school district prior to making a decision based on these schools. Learn more.
Neighborhood Overview
Neighborhood stats provided by third party data sources.
LGBTQ Local Legal Protections
LGBTQ Local Legal Protections

Homes for Rent Near 2012 E Watson Dr
Skip to last item
Skip to first item
Off Market Homes Near 2012 E Watson Dr
Skip to last item
Skip to first item
2012 E Watson Dr, Tempe, AZ 85283 is a 4 bedroom, 2 bathroom, 2,250 sqft single-family home built in 1979. 2012 E Watson Dr is located in Optimist Park SE, Tempe. This property is not currently available for sale. 2012 E Watson Dr was last sold on Nov 15, 2023 for $560,000 (8% lower than the asking price of $609,900). The current Trulia Estimate for 2012 E Watson Dr is $570,200.
