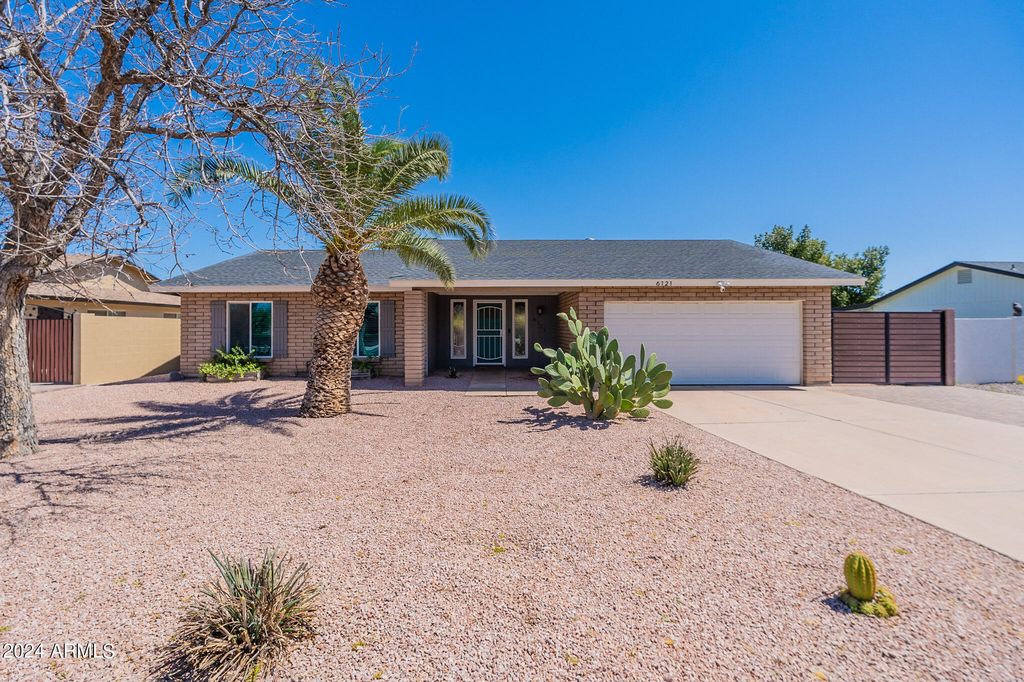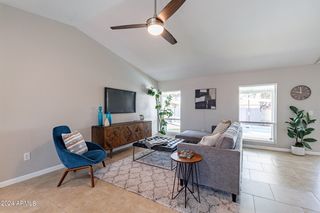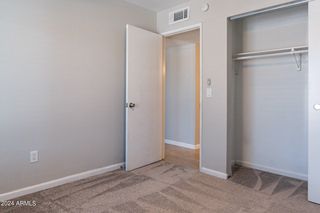


FOR SALE
6121 S Country Club Way
Tempe, AZ 85283
Optimist Park SE- 3 Beds
- 2 Baths
- 1,498 sqft
- 3 Beds
- 2 Baths
- 1,498 sqft
3 Beds
2 Baths
1,498 sqft
We estimate this home will sell faster than 83% nearby.
Local Information
© Google
-- mins to
Commute Destination
Description
Nestled within Tempe Royal Palms community, this exquisite 3 bedroom 2 bathroom home offers a harmonious blend of luxury, comfort, and style, presenting a rare opportunity for discerning buyers seeking the epitome of desert living in the city. Step inside to discover a sleek and sophisticated interior, featuring warm tones, beautiful tile flooring, and a functional layout that's perfect for both entertaining and everyday living. The heart of the home is the gourmet kitchen, complete with granite countertops, stainless steel appliances, and ample cabinet space. It's the perfect space for culinary enthusiasts and family gatherings alike. Step outside to your own private oasis, where you'll find a beautifully landscaped backyard with a covered patio, a sparkling pool, and plenty of space for outdoor dining and entertaining. It's the ideal setting for enjoying Arizona's sunny weather year-round. The home also boasts easy access to shopping, dining, entertainment, and outdoor recreation. Enjoy the vibrant culture and urban conveniences of Tempe, with the tranquility of a residential neighborhood. Don't miss your opportunity to make this rare find your home!
Buyers currently living in Maricopa or Pinal County ask about an ADDITIONAL $7,000 home buyer credit available on this home via the Community Promise Program.
Buyers currently living in Maricopa or Pinal County ask about an ADDITIONAL $7,000 home buyer credit available on this home via the Community Promise Program.
Home Highlights
Parking
Garage
Outdoor
Pool
A/C
Heating & Cooling
HOA
None
Price/Sqft
$387
Listed
24 days ago
Home Details for 6121 S Country Club Way
Interior Features |
|---|
Beds & Baths Number of Bedrooms: 3Number of Bathrooms: 2 |
Dimensions and Layout Living Area: 1498 Square Feet |
Heating & Cooling Heating: ElectricHas CoolingAir Conditioning: Refrigeration,Ceiling Fan(s)Has HeatingHeating Fuel: Electric |
Fireplace & Spa Fireplace: NoneSpa: NoneNo Fireplace |
Gas & Electric Electric: 220 Volts in KitchenHas Electric on Property |
Windows, Doors, Floors & Walls Window: Double Pane Windows, Low Emissivity WindowsFlooring: Carpet, Tile |
Levels, Entrance, & Accessibility Stories: 1Number of Stories: 1Floors: Carpet, Tile |
View No View |
Exterior Features |
|---|
Exterior Home Features Roof: CompositionFencing: BlockExterior: Covered Patio(s)Has a Private Pool |
Parking & Garage Number of Garage Spaces: 2Number of Covered Spaces: 2Open Parking Spaces: 2Has a GarageHas Open ParkingParking Spaces: 4Parking: Inside Entrance,Electric Door Opener,RV Gate |
Pool Pool: Play Pool, PrivatePool |
Water & Sewer Sewer: Public Sewer |
Farm & Range Not Allowed to Raise Horses |
Days on Market |
|---|
Days on Market: 24 |
Property Information |
|---|
Year Built Year Built: 1978 |
Property Type / Style Property Type: ResidentialProperty Subtype: Single Family Residence |
Building Construction Materials: Painted, BlockNot Attached Property |
Property Information Parcel Number: 30197690 |
Price & Status |
|---|
Price List Price: $579,999Price Per Sqft: $387 |
Status Change & Dates Possession Timing: Close Of Escrow |
Active Status |
|---|
MLS Status: Active |
Location |
|---|
Direction & Address City: TempeCommunity: TEMPE ROYAL PALMS |
School Information Elementary School: Fuller Elementary SchoolElementary School District: Tempe Elementary School DistrictJr High / Middle School: Fees College Preparatory Middle SchoolHigh School: Marcos De Niza High SchoolHigh School District: Tempe Union High School District |
Agent Information |
|---|
Listing Agent Listing ID: 6686516 |
Building |
|---|
Building Details Builder Name: SUGGS |
Building Area Building Area: 1498 Square Feet |
HOA |
|---|
HOA Fee Includes: No FeesNo HOA |
Lot Information |
|---|
Lot Area: 7457 sqft |
Offer |
|---|
Listing Terms: Conventional, FHA, VA Loan |
Energy |
|---|
Energy Efficiency Features: Solar Panels |
Compensation |
|---|
Buyer Agency Commission: 2.25Buyer Agency Commission Type: % |
Notes The listing broker’s offer of compensation is made only to participants of the MLS where the listing is filed |
Business |
|---|
Business Information Ownership: Fee Simple |
Miscellaneous |
|---|
Mls Number: 6686516 |
Additional Information |
|---|
HOA Amenities: None |
Last check for updates: about 7 hours ago
Listing courtesy of John Gluch, (480) 493-5359
eXp Realty
Bradley Stewart, (480) 493-5359
eXp Realty
Source: ARMLS, MLS#6686516

All information should be verified by the recipient and none is guaranteed as accurate by ARMLS
Listing Information presented by local MLS brokerage: Zillow, Inc., Designated REALTOR®- Chris Long - (480) 907-1010
The listing broker’s offer of compensation is made only to participants of the MLS where the listing is filed.
Listing Information presented by local MLS brokerage: Zillow, Inc., Designated REALTOR®- Chris Long - (480) 907-1010
The listing broker’s offer of compensation is made only to participants of the MLS where the listing is filed.
Price History for 6121 S Country Club Way
| Date | Price | Event | Source |
|---|---|---|---|
| 04/25/2024 | $579,999 | PriceChange | ARMLS #6686516 |
| 04/19/2024 | $589,999 | PriceChange | ARMLS #6686516 |
| 04/11/2024 | $599,950 | PriceChange | ARMLS #6686516 |
| 04/04/2024 | $599,999 | Listed For Sale | ARMLS #6686516 |
| 04/03/2019 | $315,000 | Sold | ARMLS #5883179 |
| 02/26/2019 | $330,000 | Pending | Agent Provided |
| 02/14/2019 | $330,000 | Listed For Sale | Agent Provided |
| 01/30/2014 | $226,000 | Sold | ARMLS #5042910 |
| 10/29/2013 | $130,000 | Sold | ARMLS #4988582 |
Similar Homes You May Like
Skip to last item
Skip to first item
New Listings near 6121 S Country Club Way
Skip to last item
Skip to first item
Property Taxes and Assessment
| Year | 2022 |
|---|---|
| Tax | $1,920 |
| Assessment | $269,000 |
Home facts updated by county records
Comparable Sales for 6121 S Country Club Way
Address | Distance | Property Type | Sold Price | Sold Date | Bed | Bath | Sqft |
|---|---|---|---|---|---|---|---|
0.17 | Single-Family Home | $467,000 | 05/04/23 | 3 | 2 | 1,648 | |
0.07 | Single-Family Home | $555,000 | 03/19/24 | 4 | 2 | 1,737 | |
0.17 | Single-Family Home | $632,000 | 08/17/23 | 3 | 2 | 1,564 | |
0.24 | Single-Family Home | $585,000 | 10/16/23 | 3 | 2 | 1,642 | |
0.09 | Single-Family Home | $560,000 | 11/15/23 | 4 | 2 | 2,250 | |
0.40 | Single-Family Home | $400,000 | 11/03/23 | 3 | 2 | 1,670 | |
0.26 | Single-Family Home | $449,990 | 12/21/23 | 4 | 2 | 1,224 | |
0.11 | Single-Family Home | $670,000 | 08/14/23 | 4 | 2 | 2,119 | |
0.34 | Single-Family Home | $570,000 | 05/10/23 | 3 | 2 | 1,642 | |
0.40 | Single-Family Home | $450,000 | 08/16/23 | 3 | 2 | 1,459 |
Neighborhood Overview
Neighborhood stats provided by third party data sources.
LGBTQ Local Legal Protections
LGBTQ Local Legal Protections
John Gluch, eXp Realty

6121 S Country Club Way, Tempe, AZ 85283 is a 3 bedroom, 2 bathroom, 1,498 sqft single-family home built in 1978. 6121 S Country Club Way is located in Optimist Park SE, Tempe. This property is currently available for sale and was listed by ARMLS on Apr 4, 2024. The MLS # for this home is MLS# 6686516.
