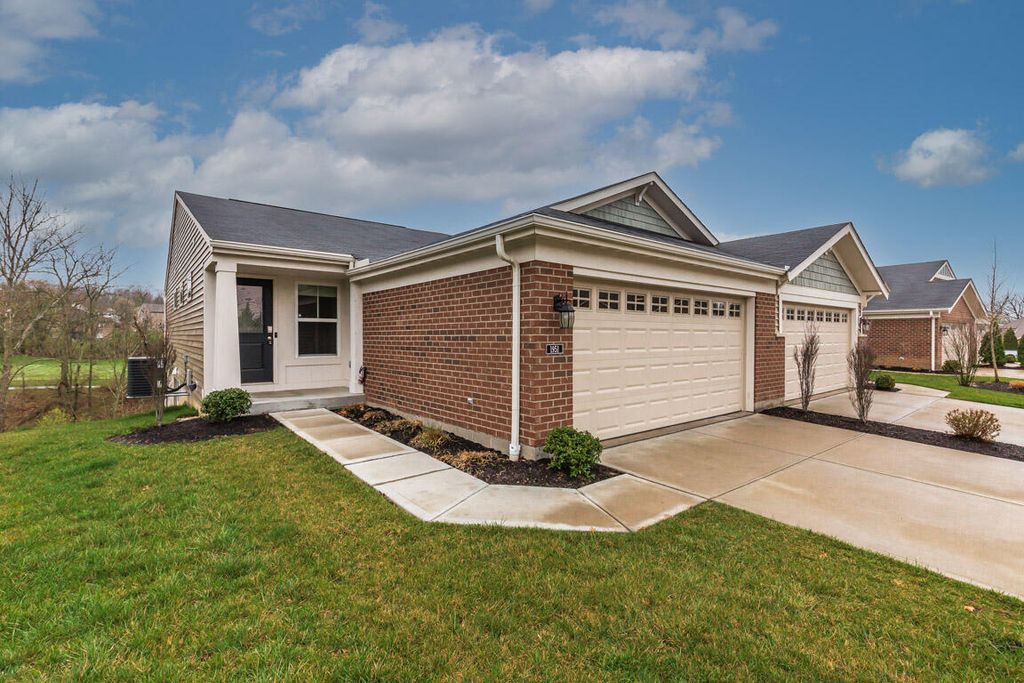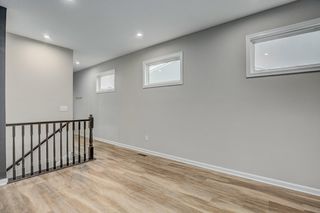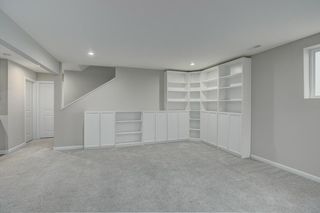


SOLDAPR 9, 2024
1951 Sunning Dale Dr
Florence, KY 41042
Oakbrook- 3 Beds
- 3 Baths
- 2,200 sqft
- 3 Beds
- 3 Baths
- 2,200 sqft
3 Beds
3 Baths
2,200 sqft
Homes for Sale Near 1951 Sunning Dale Dr
Skip to last item
Skip to first item
Local Information
© Google
-- mins to
Commute Destination
Description
This property is no longer available to rent or to buy. This description is from April 11, 2024
Newer Patio home in Whitestone Links only 3 years old! Lots of privacy! Backs up to woods/creek & Boone Links Golf Course. Convenient location just minutes to I-75, CVG airport, Amazon Hub, & Florence Mall Area. Two finished levels. Main level has Master Bedroom & bath suite with large walk in closet, Living Room, Dining, Kitchen, Laundry Room, and Office/3rd Bedroom w/ glass French doors. Island bar, granite tops & stainless steel appliances. Two car attached garage inc. opener. Finished Lower Level includes large Guest Bedroom, full bath, wet bar, and walk out to private patio. Clean and well cared for. Includes transferable warranty. Move in ready! Only home available in Whitestone Links Community.
Home Highlights
Parking
2 Car Garage
Outdoor
Patio, Deck
A/C
Heating & Cooling
HOA
$57/Monthly
Price/Sqft
$155/sqft
Listed
25 days ago
Home Details for 1951 Sunning Dale Dr
Interior Features |
|---|
Interior Details Number of Rooms: 9Types of Rooms: Primary Bedroom, Bedroom 2, Den, Kitchen, Living RoomWet Bar |
Beds & Baths Number of Bedrooms: 3Number of Bathrooms: 3Number of Bathrooms (full): 2Number of Bathrooms (half): 1 |
Dimensions and Layout Living Area: 2200 Square Feet |
Appliances & Utilities Utilities: Cable Available, Water AvailableAppliances: Stainless Steel Appliance(s), Electric Oven, Electric Range, Dishwasher, Disposal, Microwave, RefrigeratorDishwasherDisposalLaundry: Electric Dryer Hookup,Laundry Room,Main Level,Washer HookupMicrowaveRefrigerator |
Heating & Cooling Heating: Forced AirHas CoolingAir Conditioning: Central AirHas HeatingHeating Fuel: Forced Air |
Windows, Doors, Floors & Walls Window: Insulated WindowsDoor: Multi Panel DoorsFlooring: Carpet, Vinyl |
Levels, Entrance, & Accessibility Stories: 2Levels: TwoFloors: Carpet, Vinyl |
View Has a ViewView: Golf Course, Trees/Woods |
Security Security: Smoke Detector(s) |
Exterior Features |
|---|
Exterior Home Features Patio / Porch: Deck, PatioVegetation: Partially WoodedFoundation: Poured Concrete |
Parking & Garage Number of Garage Spaces: 2Number of Covered Spaces: 2No CarportHas a GarageHas an Attached GarageHas Open ParkingParking Spaces: 2Parking: Attached,Driveway,Garage Door Opener,Garage Faces Front |
Frontage Road Frontage: City Street |
Water & Sewer Sewer: Public Sewer |
Property Information |
|---|
Year Built Year Built: 2020 |
Property Type / Style Property Type: ResidentialProperty Subtype: Townhouse, ResidentialArchitecture: Ranch |
Building Construction Materials: Brick, Concrete, Shingle Siding, Vinyl SidingNot a New ConstructionAttached To Another StructureIncludes Home Warranty |
Property Information Condition: Existing StructureParcel Number: 061.0036232.01 |
Price & Status |
|---|
Price List Price: $339,900Price Per Sqft: $155/sqft |
Status Change & Dates Off Market Date: Tue Mar 26 2024 |
Active Status |
|---|
MLS Status: Sold |
Location |
|---|
Direction & Address City: Florence |
School Information Elementary School: Stephens ElementaryJr High / Middle School: Camp Ernst Middle SchoolHigh School: Boone County HighHigh School District: Boone Co Public |
Building |
|---|
Building Area Building Area: 2200 Square Feet |
HOA |
|---|
HOA Fee Includes: Association Fees, Maintenance Grounds, Management, Snow RemovalHOA Fee (second): 2100HOA Fee Frequency (second): AnnuallyHas an HOAHOA Fee: $680/Annually |
Lot Information |
|---|
Lot Area: 5227.2 sqft |
Mobile R/V |
|---|
Mobile Home Park Mobile Home Units: Feet |
Compensation |
|---|
Buyer Agency Commission: 3.00Buyer Agency Commission Type: %Sub Agency Commission: 0.00Sub Agency Commission Type: %Transaction Broker Commission: 0.00Transaction Broker Commission Type: % |
Notes The listing broker’s offer of compensation is made only to participants of the MLS where the listing is filed |
Miscellaneous |
|---|
Mls Number: 621319 |
Additional Information |
|---|
HOA Amenities: Landscaping,Clubhouse,Fitness Center |
Last check for updates: about 10 hours ago
Listed by Bradley Trauth, (859) 415-4500
Trauth Property Group
Bought with: Sherry Clark, (859) 640-6492, Coldwell Banker Realty FM
Source: NKMLS, MLS#621319

Price History for 1951 Sunning Dale Dr
| Date | Price | Event | Source |
|---|---|---|---|
| 04/09/2024 | $339,900 | Sold | NKMLS #621319 |
| 03/26/2024 | $339,900 | Pending | NKMLS #621319 |
| 03/19/2024 | $339,900 | Listed For Sale | NKMLS #621319 |
| 11/05/2020 | $253,978 | Sold | N/A |
Property Taxes and Assessment
| Year | 2020 |
|---|---|
| Tax | $336 |
| Assessment | $30,000 |
Home facts updated by county records
Comparable Sales for 1951 Sunning Dale Dr
Address | Distance | Property Type | Sold Price | Sold Date | Bed | Bath | Sqft |
|---|---|---|---|---|---|---|---|
0.70 | Townhouse | $227,000 | 03/25/24 | 3 | 3 | 1,776 | |
0.68 | Townhouse | $190,000 | 01/16/24 | 3 | 3 | 1,776 | |
0.80 | Townhouse | $225,000 | 10/25/23 | 2 | 3 | 1,960 | |
0.95 | Townhouse | $240,000 | 03/28/24 | 3 | 4 | 2,186 | |
0.91 | Townhouse | $175,000 | 05/25/23 | 3 | 2 | 1,644 | |
0.86 | Townhouse | $250,000 | 05/15/23 | 2 | 4 | 2,208 | |
0.82 | Townhouse | $184,500 | 07/17/23 | 2 | 2 | 1,078 | |
1.06 | Townhouse | $170,500 | 11/28/23 | 2 | 3 | 1,331 | |
1.00 | Townhouse | $200,000 | 02/23/24 | 2 | 3 | 1,960 |
Assigned Schools
These are the assigned schools for 1951 Sunning Dale Dr.
- Boone County High School
- 9-12
- Public
- 1382 Students
4/10GreatSchools RatingParent Rating AverageI'm a current student at Boone and I can tell you that it is the most safest place.Student Review8mo ago - Stephens Elementary School
- PK-5
- Public
- 540 Students
5/10GreatSchools RatingParent Rating AverageAwful. Too many snitches. Too much drama and it was a very bad school. I went there from 2014-2019Parent Review1y ago - Camp Ernst Middle School
- 6-8
- Public
- 791 Students
4/10GreatSchools RatingParent Rating AverageI went to the school and sorry for my language, but it was hell. Girls would pull my hair from the very first day. I wore ankle boots and was called a pole dancer. They followed me one day until I got onto my bus and yelled at me confronting a rumor I did not do, a rumor I would never think to have done. All I heard was yelling. I tried to keep my mouth shut and my head down. Once I got onto my bus, I tried not to cry, but as soon as I sat down, I felt the weight of tears in my eyes fall. Little did I know that there was one of the girls on the bus she had recorded me having a mental breakdown and posted it on Snapchat. I didn’t find out until the week after when I had told the principal all that had happened was I wrote down everything that happened on a paper. Nothing was done in the situation. They never did anything to stop these girls from traumatizing me and giving me PTSD. I no longer can open my mouth without feeling scared that I will be told to shut up I can no longer drop a pencil without having that fear that I will be told I have aids. And I can no longer have that confidence I had a year ago before all of that. Please do not send your child here and if it is a last resort, pray for your child because they will either be a victim or have victims they may be the nicest kid, but that school may turn them into a victim or a predator. Nothing was done about these bullies, and it seemingly gets worse every year. I only went to that school one year, 175 days of hell I pray for your child.Other Review5mo ago - Check out schools near 1951 Sunning Dale Dr.
Check with the applicable school district prior to making a decision based on these schools. Learn more.
Neighborhood Overview
Neighborhood stats provided by third party data sources.
What Locals Say about Oakbrook
- Judy Jones
- Resident
- 3d ago
"A lot or road noise! Well kept and manicure lawns but could use a face lift. Area looks old. We remodeled inside but outside of building needs serious updating! Driveways are quite small. "
- Judy Jones
- Resident
- 3mo ago
"There are quite few dogs that live in this area. Some are quite big and some are quite small but fortunately there are no aggressive dogs that I’ve met!"
- Judy Jones
- Resident
- 4mo ago
"Local to many restaurants and shopping. A bit on the noisy side with very loud vehicles!!! Very friendly. Mostly older above 60 that live here. Very close in as for not much driveway. Great back deck in summer but in the spring and fall a lot tree shedding. Just a lot more road noise than I expected to hear! "
- Trulia User
- Resident
- 8mo ago
"We’re right by the mall and also very close the expressway. There’s also tons of things to do like full throttle or the movie theater "
- Trulia User
- Resident
- 1y ago
"I like the neighborhood because it is super closer to everything, mall, cine, restaurants, etc Halloween and Christmas events"
- Brando
- Resident
- 5y ago
"Our infrastructure needs a lot of nbn attention with all of the e-commerce that is building in Boone Co."
- Harryforgue
- Resident
- 5y ago
"It’s ok to live here. There is always a lot of traffic anywhere any time. Lots of kid running out in front of cars "
- Steve A.
- Resident
- 5y ago
"many of the neighborhoods in Oakbrook have plenty of kids and there are two parks in the neighborhood. "
- Mike P.
- 9y ago
"I have lived in Oakbrook 26 out of last 28 years, just loved all the trees and the location is great!"
- Jsimpson913
- 12y ago
"The Oakbrook division is the perfect place to live, It's close to parks, lakes and golf courses if you enjoy outdoor life. As a matter of fact, Boone Links golf course is within walking distance as is a great pool facility. The Florence mall is a few miles away and there is always the option of making a 20 minute drive to Cincinnati for the advantages of a large city that includes major sports teams and a great nightlife. It's also 1 15 minute drive to the Greater Cincinnati International airport. "
- J K.
- 13y ago
"Great place for families with children. Have felt safe in this neighborhood. Close to Florence Mall, Airport, grocery shopping, drugstores, golf courses, public tennis Courts & Y.M.C.A. not far (in Burlington)."
LGBTQ Local Legal Protections
LGBTQ Local Legal Protections

The data relating to real estate for sale on this web site comes in part from the Internet Data Exchange Program of NKMLS. Real estate listings held by IDX Brokerage firms other than Zillow, Inc. are marked with the Internet Data Exchange logo or the Internet Data Exchange thumbnail logo and detailed information about them includes the name of the listing Brokers.
Listing information is deemed reliable, but not guaranteed.
Copyright 2023 Northern Kentucky Multiple Listing Service, Inc. All rights reserved.
The listing broker’s offer of compensation is made only to participants of the MLS where the listing is filed.
Listing information is deemed reliable, but not guaranteed.
Copyright 2023 Northern Kentucky Multiple Listing Service, Inc. All rights reserved.
The listing broker’s offer of compensation is made only to participants of the MLS where the listing is filed.
Homes for Rent Near 1951 Sunning Dale Dr
Skip to last item
Skip to first item
Off Market Homes Near 1951 Sunning Dale Dr
Skip to last item
Skip to first item
1951 Sunning Dale Dr, Florence, KY 41042 is a 3 bedroom, 3 bathroom, 2,200 sqft townhouse built in 2020. 1951 Sunning Dale Dr is located in Oakbrook, Florence. This property is not currently available for sale. 1951 Sunning Dale Dr was last sold on Apr 9, 2024 for $339,900 (0% higher than the asking price of $339,900). The current Trulia Estimate for 1951 Sunning Dale Dr is $340,100.
