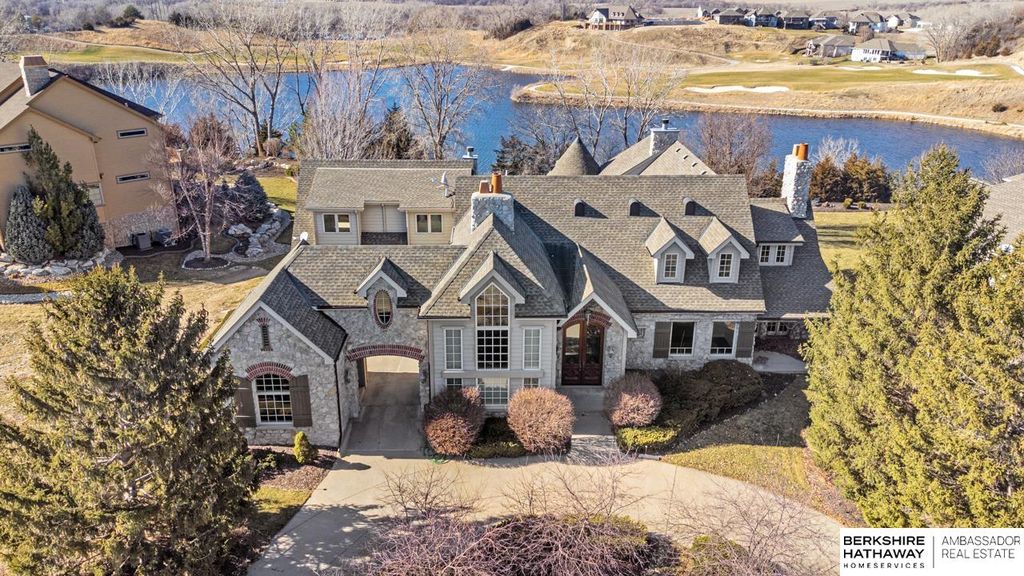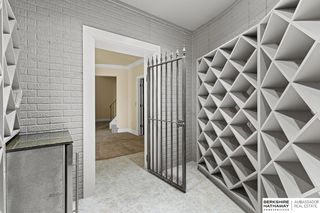


FOR SALE 0.49 ACRES
0.49 ACRES
3D VIEW
160 S Lakeview Way
Ashland, NE 68003
- 4 Beds
- 5 Baths
- 7,112 sqft (on 0.49 acres)
- 4 Beds
- 5 Baths
- 7,112 sqft (on 0.49 acres)
4 Beds
5 Baths
7,112 sqft
(on 0.49 acres)
Local Information
© Google
-- mins to
Commute Destination
Description
The house of your dreams is finally on the market!! If you've ever wanted to own your own personal paradise with a lake view, now is your chance. Brimming with luxury and charm, this house will dazzle with its 4 beds, 5 baths, SEVEN fireplaces, and over 7,000 sqft, all situated on half an acre of stunning property. The country style kitchen is filled with state of the art appliances and a walk-in pantry. Book lovers will adore the library with floor to ceiling shelves, large windows, and a sliding ladder to reach even the highest volumes. Primary suite is fit for royalty, with gorgeous attention to detail and an absolutely gorgeous bathroom. Fitness room can be found on the main floor and the completely finished basement contains your own personal wine cellar!! Outside, you will be in awe of the views, the in-ground pool, vine-covered patio, and personal gazebo. 5 minutes from I-80 and 20 minutes to either Omaha or Lincoln, the location can not be beat!! Seller financing is available.
Home Highlights
Parking
3 Car Garage
Outdoor
Patio, Pool
A/C
Heating & Cooling
HOA
$52/Monthly
Price/Sqft
$193
Listed
58 days ago
Home Details for 160 S Lakeview Way
Interior Features |
|---|
Interior Details Basement: Walk-Out Access,YesNumber of Rooms: 8Types of Rooms: Master Bedroom, Bedroom 1, Bedroom 2, Bedroom 3, Dining Room, Family Room, Kitchen, Living RoomWet Bar |
Beds & Baths Number of Bedrooms: 4Number of Bathrooms: 5Number of Bathrooms (full): 2Number of Bathrooms (three quarters): 1Number of Bathrooms (half): 2Number of Bathrooms (main level): 3 |
Dimensions and Layout Living Area: 7112 Square Feet |
Appliances & Utilities Utilities: Cable AvailableAppliances: Dishwasher, Disposal, Dryer, Freezer, Microwave, Range - Cooktop + Oven, Refrigerator, WasherDishwasherDisposalDryerLaundry: Main LevelMicrowaveRefrigeratorWasher |
Heating & Cooling Heating: Forced Air,Natural GasHas CoolingAir Conditioning: Central AirHas HeatingHeating Fuel: Forced Air |
Fireplace & Spa Number of Fireplaces: 7Spa: PrivateHas a FireplaceHas a Spa |
Windows, Doors, Floors & Walls Flooring: Carpet, Ceramic Tile, Wood |
Levels, Entrance, & Accessibility Stories: 1.5Levels: One and One HalfFloors: Carpet, Ceramic Tile, Wood |
Security Security: Security System |
Exterior Features |
|---|
Exterior Home Features Roof: CompositionPatio / Porch: PatioFencing: OtherOther Structures: GazeboExterior: Deck/Balcony, Sprinkler SystemFoundation: Poured ConcreteHas a Private PoolSprinkler System |
Parking & Garage Number of Covered Spaces: 3No CarportHas a GarageHas an Attached GarageParking Spaces: 3Parking: Built-In |
Pool Pool: In GroundPool |
Frontage WaterfrontWaterfront: Lake FrontOn Waterfront |
Water & Sewer Sewer: Public Sewer |
Finished Area Finished Area (above surface): 4991 Square FeetFinished Area (below surface): 2121 Square Feet |
Days on Market |
|---|
Days on Market: 58 |
Property Information |
|---|
Year Built Year Built: 2001 |
Property Type / Style Property Type: ResidentialProperty Subtype: Single Family Residence |
Building Construction Materials: Stone, Wood SidingNot a New ConstructionNot Attached Property |
Property Information Condition: Not New and NOT a ModelParcel Number: 130386757 |
Price & Status |
|---|
Price List Price: $1,370,000Price Per Sqft: $193 |
Active Status |
|---|
MLS Status: ACTIVE |
Location |
|---|
Direction & Address City: AshlandCommunity: Iron Horse |
School Information Elementary School: Ashland-GreenwoodElementary School District: Ashland-GreenwoodJr High / Middle School: Ashland-GreenwoodJr High / Middle School District: Ashland-GreenwoodHigh School: Ashland-GreenwoodHigh School District: Ashland-Greenwood |
Agent Information |
|---|
Listing Agent Listing ID: 22404596 |
Building |
|---|
Building Area Building Area: 7112 Square Feet |
Community |
|---|
Not Senior Community |
HOA |
|---|
Has an HOAHOA Fee: $620/Annually |
Lot Information |
|---|
Lot Area: 0.49 acres |
Offer |
|---|
Listing Terms: Cash, Conventional, FHA, VA Loan |
Compensation |
|---|
Buyer Agency Commission: 2.40Buyer Agency Commission Type: % |
Notes The listing broker’s offer of compensation is made only to participants of the MLS where the listing is filed |
Business |
|---|
Business Information Ownership: Fee Simple |
Miscellaneous |
|---|
BasementMls Number: 22404596Water ViewWater View |
Last check for updates: about 7 hours ago
Listing courtesy of Bethany Brunner, (402) 812-8357
BHHS Ambassador Real Estate
Adam Briley, (402) 614-6922
BHHS Ambassador Real Estate
Source: GPRMLS, MLS#22404596

Also Listed on BHHS broker feed.
Price History for 160 S Lakeview Way
| Date | Price | Event | Source |
|---|---|---|---|
| 03/01/2024 | $1,370,000 | Listed For Sale | GPRMLS #22404596 |
| 07/21/2022 | $1,250,000 | Sold | GPRMLS #22121932 |
| 05/16/2022 | $1,350,000 | Pending | GPRMLS #22121932 |
| 02/15/2022 | $1,350,000 | PriceChange | GPRMLS #22121932 |
| 09/15/2021 | $1,450,000 | Listed For Sale | GPRMLS #22121932 |
| 08/29/2016 | $1,295,900 | ListingRemoved | Agent Provided |
| 09/19/2014 | $1,295,900 | PriceChange | Agent Provided |
| 09/17/2014 | $1,295,000 | PriceChange | Agent Provided |
| 08/05/2014 | $1,295,900 | Listed For Sale | Agent Provided |
| 11/13/2011 | $1,480,000 | ListingRemoved | Agent Provided |
| 07/13/2011 | $1,480,000 | Listed For Sale | Agent Provided |
| 07/27/2000 | $104,950 | Sold | N/A |
Similar Homes You May Like
Skip to last item
Skip to first item
New Listings near 160 S Lakeview Way
Skip to last item
- Liberty Core Real Estate
- See more homes for sale inAshlandTake a look
Skip to first item
Property Taxes and Assessment
| Year | 2022 |
|---|---|
| Tax | $24,517 |
| Assessment | $1,156,010 |
Home facts updated by county records
Comparable Sales for 160 S Lakeview Way
Address | Distance | Property Type | Sold Price | Sold Date | Bed | Bath | Sqft |
|---|---|---|---|---|---|---|---|
0.10 | Single-Family Home | $724,000 | 05/17/23 | 5 | 4 | 4,591 | |
0.15 | Single-Family Home | $805,000 | 05/19/23 | 4 | 4 | 3,701 | |
0.24 | Single-Family Home | $535,000 | 09/21/23 | 4 | 3 | 4,252 | |
0.31 | Single-Family Home | $645,000 | 08/31/23 | 4 | 3 | 3,711 | |
0.32 | Single-Family Home | $586,263 | 12/29/23 | 4 | 3 | 2,829 | |
0.33 | Single-Family Home | $645,000 | 12/15/23 | 4 | 3 | 3,145 | |
0.48 | Single-Family Home | $579,000 | 02/29/24 | 6 | 6 | 3,350 | |
0.72 | Single-Family Home | $365,000 | 08/11/23 | 4 | 3 | 4,394 | |
0.57 | Single-Family Home | $520,250 | 11/17/23 | 4 | 3 | 2,975 |
What Locals Say about Ashland
- Mary Cyr
- Resident
- 2mo ago
"Long. I work in Omaha. Otherwise, most of my basic needs can be met in town. Stuff is more expensive here, but it’s not too far to Omaha or Lincoln."
LGBTQ Local Legal Protections
LGBTQ Local Legal Protections
Bethany Brunner, BHHS Ambassador Real Estate

Listing information is provided by Participants of the Great Plains Regional Multiple Listing Service Inc.
IDX information is provided exclusively for personal, non-commercial use, and may not be used for any purpose other than to identify prospective properties consumers may be interested in purchasing.
Information is deemed reliable but not guaranteed.
Copyright 2024, Great Plains Regional Multiple Listing Service, Inc.
The listing broker’s offer of compensation is made only to participants of the MLS where the listing is filed.
The listing broker’s offer of compensation is made only to participants of the MLS where the listing is filed.
160 S Lakeview Way, Ashland, NE 68003 is a 4 bedroom, 5 bathroom, 7,112 sqft single-family home built in 2001. This property is currently available for sale and was listed by GPRMLS on Mar 1, 2024. The MLS # for this home is MLS# 22404596.
