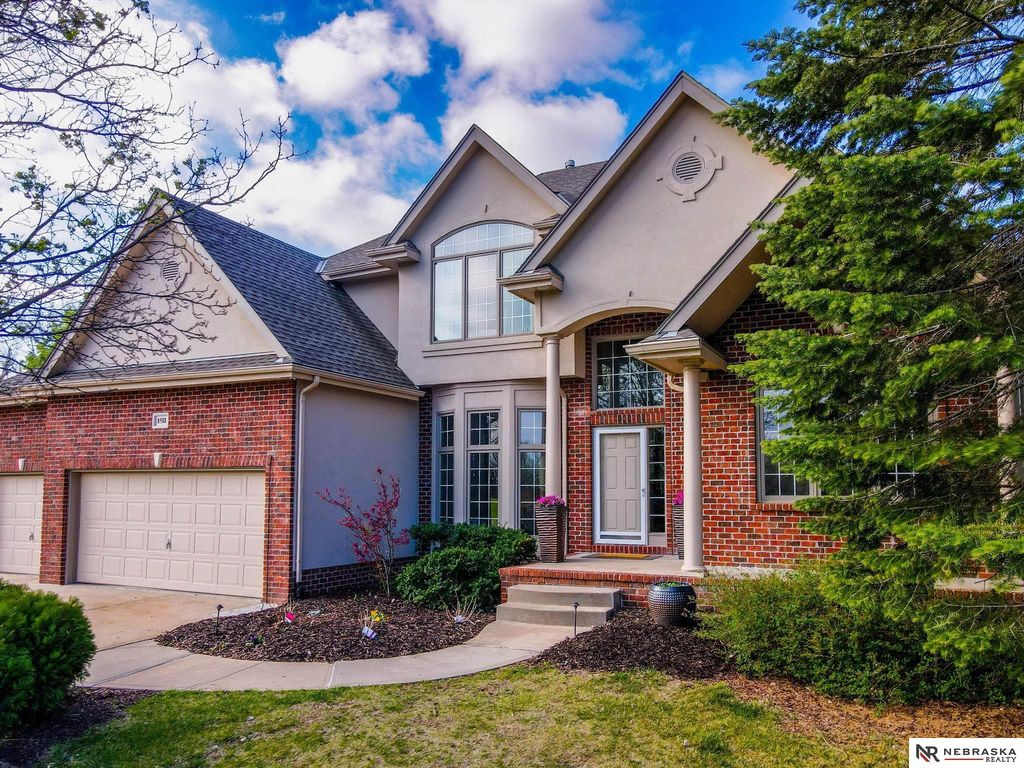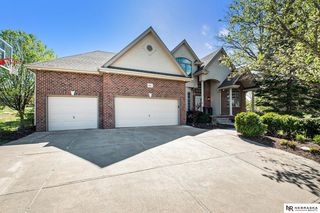


FOR SALE0.25 ACRES
1511 E Ridge Way
Ashland, NE 68003
- 6 Beds
- 5 Baths
- 4,772 sqft (on 0.25 acres)
- 6 Beds
- 5 Baths
- 4,772 sqft (on 0.25 acres)
6 Beds
5 Baths
4,772 sqft
(on 0.25 acres)
We estimate this home will sell faster than 80% nearby.
Local Information
© Google
-- mins to
Commute Destination
Description
Come enjoy your life on the golf course! This showpiece home on the 6th Fairway in Iron Horse has upgrades throughout including new appliances and a massive wall of windows which frames the view of the course. You'll have all the space you need in this home with 6 bedrooms, 5 baths. The primary suite with fireplace on the main along with laundry room makes your daily living convenient. Three bedrooms upstairs include a second ensuite and a jack-and-jill suite. Two more bedrooms and bath in the basement allow everyone to spread out and have their own space. Ample public spaces: a formal and informal dining room, main floor great room, a large recreation area and a fabulous outdoor patio area with plenty of seating. You'll be able to entertain any size group especially with the spacious chef's kitchen. High-quality finishes, soaring ceilings, and gorgeous details throughout exude luxury. Schedule your showing today!
Open House
Sunday, April 28
1:00 PM to 2:30 PM
Home Highlights
Parking
3 Car Garage
Outdoor
Porch, Patio
A/C
Heating & Cooling
HOA
$52/Monthly
Price/Sqft
$146
Listed
10 days ago
Home Details for 1511 E Ridge Way
Interior Features |
|---|
Interior Details Basement: Egress,Yes,Sump PumpNumber of Rooms: 9Types of Rooms: Master Bedroom, Bedroom 1, Bedroom 2, Bedroom 3, Bedroom 4, Bedroom 5, Dining Room, Kitchen, Living Room |
Beds & Baths Number of Bedrooms: 6Number of Bathrooms: 5Number of Bathrooms (full): 3Number of Bathrooms (half): 2Number of Bathrooms (main level): 2 |
Dimensions and Layout Living Area: 4772 Square Feet |
Appliances & Utilities Appliances: Cooktop, Dishwasher, Disposal, Microwave, Oven - No Cooktop, Water Softener, Water PurifierDishwasherDisposalLaundry: Main LevelMicrowave |
Heating & Cooling Heating: Forced Air,Natural GasHas CoolingAir Conditioning: Central AirHas HeatingHeating Fuel: Forced Air |
Fireplace & Spa Number of Fireplaces: 2Fireplace: Direct-Vent Gas FireHas a Fireplace |
Windows, Doors, Floors & Walls Flooring: Carpet, Ceramic Tile, Wood |
Levels, Entrance, & Accessibility Stories: 1.5Levels: One and One HalfFloors: Carpet, Ceramic Tile, Wood |
Exterior Features |
|---|
Exterior Home Features Roof: CompositionPatio / Porch: Patio, PorchFencing: NoneExterior: Lighting, Sprinkler SystemFoundation: Poured ConcreteSprinkler System |
Parking & Garage Number of Covered Spaces: 3No CarportHas a GarageHas an Attached GarageParking Spaces: 3Parking: Attached,Garage Door Opener |
Frontage Frontage Type: Golf Course |
Water & Sewer Sewer: Private Sewer |
Finished Area Finished Area (above surface): 2949 Square FeetFinished Area (below surface): 1823 Square Feet |
Days on Market |
|---|
Days on Market: 10 |
Property Information |
|---|
Year Built Year Built: 2000 |
Property Type / Style Property Type: ResidentialProperty Subtype: Single Family Residence |
Building Construction Materials: Hardboard, StuccoNot a New ConstructionNot Attached Property |
Property Information Condition: Not New and NOT a ModelParcel Number: 130386253 |
Price & Status |
|---|
Price List Price: $695,000Price Per Sqft: $146 |
Active Status |
|---|
MLS Status: ACTIVE |
Media |
|---|
Location |
|---|
Direction & Address City: AshlandCommunity: Iron Horse |
School Information Elementary School: Ashland-GreenwoodElementary School District: Ashland-GreenwoodJr High / Middle School: Ashland-GreenwoodJr High / Middle School District: Ashland-GreenwoodHigh School: Ashland-GreenwoodHigh School District: Ashland-Greenwood |
Agent Information |
|---|
Listing Agent Listing ID: 22409159 |
Building |
|---|
Building Area Building Area: 5188 Square Feet |
Community |
|---|
Not Senior Community |
HOA |
|---|
HOA Fee Includes: Common Area Maint., Snow RemovalHOA Name: Iron HorseHas an HOAHOA Fee: $625/Annually |
Lot Information |
|---|
Lot Area: 10890 sqft |
Offer |
|---|
Listing Terms: Cash, Conventional, FHA, VA Loan |
Compensation |
|---|
Buyer Agency Commission: 2Buyer Agency Commission Type: % |
Notes The listing broker’s offer of compensation is made only to participants of the MLS where the listing is filed |
Business |
|---|
Business Information Ownership: Fee Simple |
Additional Information |
|---|
HOA Amenities: Lake |
Last check for updates: about 3 hours ago
Listing courtesy of Jill Heng, (402) 416-3814
Nebraska Realty
Source: GPRMLS, MLS#22409159

Price History for 1511 E Ridge Way
| Date | Price | Event | Source |
|---|---|---|---|
| 04/18/2024 | $695,000 | Listed For Sale | GPRMLS #22409159 |
| 04/17/2024 | $695,000 | ListingRemoved | GPRMLS #22403899 |
| 04/15/2024 | $695,000 | PriceChange | GPRMLS #22403899 |
| 03/08/2024 | $699,900 | Listed For Sale | GPRMLS #22403899 |
| 11/16/2020 | $505,000 | Sold | N/A |
| 09/24/2020 | $515,000 | PriceChange | Agent Provided |
| 09/04/2020 | $525,000 | Listed For Sale | Agent Provided |
| 01/04/2006 | $325,000 | Sold | N/A |
| 11/17/2000 | $380,000 | Sold | N/A |
Similar Homes You May Like
Skip to last item
- Woods Bros Realty
- Liberty Core Real Estate
- BHHS Ambassador Real Estate
- Woods Bros Realty
- See more homes for sale inAshlandTake a look
Skip to first item
New Listings near 1511 E Ridge Way
Skip to last item
- Woods Bros Realty
- Liberty Core Real Estate
- Woods Bros Realty
- BHHS Ambassador Real Estate
- See more homes for sale inAshlandTake a look
Skip to first item
Property Taxes and Assessment
| Year | 2022 |
|---|---|
| Tax | $11,863 |
| Assessment | $546,355 |
Home facts updated by county records
Comparable Sales for 1511 E Ridge Way
Address | Distance | Property Type | Sold Price | Sold Date | Bed | Bath | Sqft |
|---|---|---|---|---|---|---|---|
0.19 | Single-Family Home | $535,000 | 09/21/23 | 4 | 3 | 4,252 | |
0.16 | Single-Family Home | $586,263 | 12/29/23 | 4 | 3 | 2,829 | |
0.35 | Single-Family Home | $724,000 | 05/17/23 | 5 | 4 | 4,591 | |
0.03 | Single-Family Home | $486,500 | 02/15/24 | 3 | 2 | 1,812 | |
0.57 | Single-Family Home | $805,000 | 05/19/23 | 4 | 4 | 3,701 | |
0.15 | Single-Family Home | $645,000 | 12/15/23 | 4 | 3 | 3,145 | |
0.89 | Single-Family Home | $579,000 | 02/29/24 | 6 | 6 | 3,350 | |
0.71 | Single-Family Home | $645,000 | 08/31/23 | 4 | 3 | 3,711 | |
1.04 | Single-Family Home | $547,500 | 05/12/23 | 5 | 3 | 3,202 |
What Locals Say about Ashland
- Mary Cyr
- Resident
- 2mo ago
"Long. I work in Omaha. Otherwise, most of my basic needs can be met in town. Stuff is more expensive here, but it’s not too far to Omaha or Lincoln."
LGBTQ Local Legal Protections
LGBTQ Local Legal Protections
Jill Heng, Nebraska Realty

Listing information is provided by Participants of the Great Plains Regional Multiple Listing Service Inc.
IDX information is provided exclusively for personal, non-commercial use, and may not be used for any purpose other than to identify prospective properties consumers may be interested in purchasing.
Information is deemed reliable but not guaranteed.
Copyright 2024, Great Plains Regional Multiple Listing Service, Inc.
The listing broker’s offer of compensation is made only to participants of the MLS where the listing is filed.
The listing broker’s offer of compensation is made only to participants of the MLS where the listing is filed.
1511 E Ridge Way, Ashland, NE 68003 is a 6 bedroom, 5 bathroom, 4,772 sqft single-family home built in 2000. This property is currently available for sale and was listed by GPRMLS on Apr 18, 2024. The MLS # for this home is MLS# 22409159.
