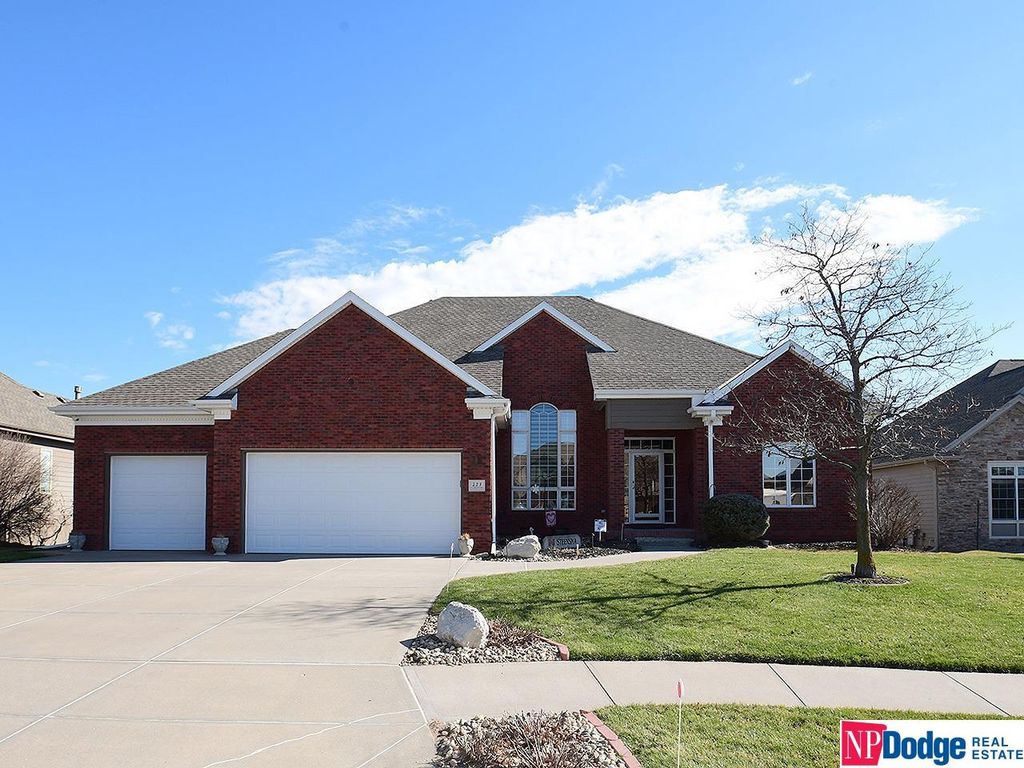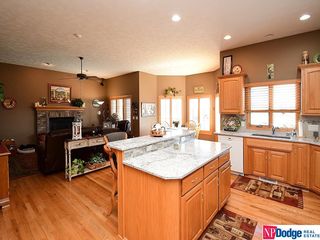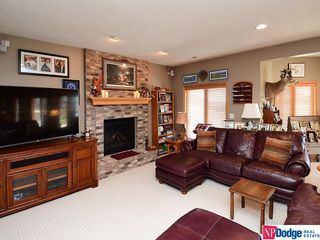


FOR SALE0.25 ACRES
223 N Lakeview Way
Ashland, NE 68003
- 3 Beds
- 3 Baths
- 4,146 sqft (on 0.25 acres)
- 3 Beds
- 3 Baths
- 4,146 sqft (on 0.25 acres)
3 Beds
3 Baths
4,146 sqft
(on 0.25 acres)
Local Information
© Google
-- mins to
Commute Destination
Description
AMA. This one owner 3 bed ranch is in immaculate condition! It overlooks the 8th hole on Iron Horse Golf Course. Wonderful views off this west facing home. Great to have your coffee on this terrific deck. Lots of wild life. Main floor has hard wood floors on the entry, halls & kitchen/family room. 2 fireplaces one on the main & one in the lower level entertaining area. There is a great main floor office with 9ft ceiling .30' x 16' plus Kitchen/family room with FP. You can walkout to deck off of kitchen. In the lower level you have a full wet bar, dishwasher & ice machine. Terrific for entertaining lower level family room with FP. Walk out to the covered patio, hot tub & portable fire pit. Completely fenced backyard. 2 bedrooms down with full bath. Flex room was to display memorabilia now vacated with items so it will be a great carpeted FLEX room 20-9 x 18. Exterior cameras on all corners of the home. Epoxy finish in heated garage w/ a drain. Hot & cold water is hooked up in the garage
Home Highlights
Parking
3 Car Garage
Outdoor
Patio, Deck
A/C
Heating & Cooling
HOA
$52/Monthly
Price/Sqft
$181
Listed
76 days ago
Home Details for 223 N Lakeview Way
Interior Features |
|---|
Interior Details Basement: Walk-Out Access,YesNumber of Rooms: 6Types of Rooms: Master Bedroom, Bedroom 1, Bedroom 2, Kitchen, Living Room, OfficeWet Bar |
Beds & Baths Number of Bedrooms: 3Number of Bathrooms: 3Number of Bathrooms (full): 2Number of Bathrooms (half): 1Number of Bathrooms (main level): 2 |
Dimensions and Layout Living Area: 4146 Square Feet |
Appliances & Utilities Utilities: Cable AvailableAppliances: Dishwasher, Disposal, Dryer, Microwave, Range - Cooktop + Oven, Refrigerator, Washer, Power HumidifierDishwasherDisposalDryerLaundry: Main LevelMicrowaveRefrigeratorWasher |
Heating & Cooling Heating: Forced Air,Natural GasHas CoolingAir Conditioning: Central AirHas HeatingHeating Fuel: Forced Air |
Fireplace & Spa Number of Fireplaces: 2Fireplace: Direct-Vent Gas Fire, Kitchen, Recreation RoomSpa: Bath, PrivateHas a FireplaceHas a Spa |
Windows, Doors, Floors & Walls Window: LL Daylight Windows, Window Covering, Bay/Bow WindowsFlooring: Carpet, Ceramic Tile, Wood, Vinyl Floor, Wall/Wall Carpeting, Ceramic Tile Floor |
Levels, Entrance, & Accessibility Stories: 1Levels: 1.0 Story/RanchFloors: Carpet, Ceramic Tile, Wood, Vinyl Floor, Wall Wall Carpeting, Ceramic Tile Floor |
Security Security: Security System |
Exterior Features |
|---|
Exterior Home Features Roof: CompositionPatio / Porch: Patio, Covered Deck, Covered PatioFencing: Full, Wrought IronExterior: Deck/Balcony, Sprinkler SystemFoundation: Poured ConcreteSprinkler System |
Parking & Garage Number of Covered Spaces: 3No CarportHas a GarageHas an Attached GarageParking Spaces: 3Parking: Attached,Garage Door Opener,Garage Floor Drain |
Frontage Frontage Type: Golf CourseRoad Surface Type: Paved |
Water & Sewer Sewer: Public Sewer |
Finished Area Finished Area (above surface): 2263 Square FeetFinished Area (below surface): 1883 Square Feet |
Days on Market |
|---|
Days on Market: 76 |
Property Information |
|---|
Year Built Year Built: 2002 |
Property Type / Style Property Type: ResidentialProperty Subtype: Single Family Residence |
Building Construction Materials: Brick/OtherNot a New ConstructionNot Attached Property |
Property Information Condition: Not New and NOT a ModelParcel Number: 130386834 |
Price & Status |
|---|
Price List Price: $750,000Price Per Sqft: $181 |
Active Status |
|---|
MLS Status: ACTIVE |
Location |
|---|
Direction & Address City: AshlandCommunity: Iron Horse |
School Information Elementary School: Ashland-GreenwoodElementary School District: Ashland-GreenwoodJr High / Middle School: Ashland-GreenwoodJr High / Middle School District: Ashland-GreenwoodHigh School: Ashland-GreenwoodHigh School District: Ashland-Greenwood |
Agent Information |
|---|
Listing Agent Listing ID: 22403100 |
Building |
|---|
Building Area Building Area: 4146 Square Feet |
Community |
|---|
Not Senior Community |
HOA |
|---|
HOA Fee Includes: Maintenance Grounds, Snow RemovalHOA Name: Iron HorseHas an HOAHOA Fee: $620/Annually |
Lot Information |
|---|
Lot Area: 0.25 acres |
Offer |
|---|
Listing Terms: Cash, Conventional |
Compensation |
|---|
Buyer Agency Commission: 2.40Buyer Agency Commission Type: % |
Notes The listing broker’s offer of compensation is made only to participants of the MLS where the listing is filed |
Business |
|---|
Business Information Ownership: Fee Simple |
Last check for updates: about 20 hours ago
Listing courtesy of Duane Sullivan, (402) 681-9040
NP Dodge RE Sales Inc 148Dodge
Source: GPRMLS, MLS#22403100

Price History for 223 N Lakeview Way
| Date | Price | Event | Source |
|---|---|---|---|
| 02/12/2024 | $750,000 | Listed For Sale | GPRMLS #22403100 |
| 12/19/2016 | $50,000 | Sold | N/A |
| 01/31/2003 | $382,197 | Sold | N/A |
| 04/24/2002 | $59,950 | Sold | N/A |
Similar Homes You May Like
Skip to last item
- Liberty Core Real Estate
- BHHS Ambassador Real Estate
- See more homes for sale inAshlandTake a look
Skip to first item
New Listings near 223 N Lakeview Way
Skip to last item
- Liberty Core Real Estate
- BHHS Ambassador Real Estate
- See more homes for sale inAshlandTake a look
Skip to first item
Property Taxes and Assessment
| Year | 2022 |
|---|---|
| Tax | $10,178 |
| Assessment | $468,752 |
Home facts updated by county records
Comparable Sales for 223 N Lakeview Way
Address | Distance | Property Type | Sold Price | Sold Date | Bed | Bath | Sqft |
|---|---|---|---|---|---|---|---|
0.15 | Single-Family Home | $535,000 | 09/21/23 | 4 | 3 | 4,252 | |
0.19 | Single-Family Home | $586,263 | 12/29/23 | 4 | 3 | 2,829 | |
0.05 | Single-Family Home | $724,000 | 05/17/23 | 5 | 4 | 4,591 | |
0.28 | Single-Family Home | $805,000 | 05/19/23 | 4 | 4 | 3,701 | |
0.44 | Single-Family Home | $645,000 | 08/31/23 | 4 | 3 | 3,711 | |
0.29 | Single-Family Home | $486,500 | 02/15/24 | 3 | 2 | 1,812 | |
0.25 | Single-Family Home | $645,000 | 12/15/23 | 4 | 3 | 3,145 | |
0.70 | Single-Family Home | $520,250 | 11/17/23 | 4 | 3 | 2,975 | |
0.85 | Single-Family Home | $365,000 | 08/11/23 | 4 | 3 | 4,394 |
What Locals Say about Ashland
- Mary Cyr
- Resident
- 2mo ago
"Long. I work in Omaha. Otherwise, most of my basic needs can be met in town. Stuff is more expensive here, but it’s not too far to Omaha or Lincoln."
LGBTQ Local Legal Protections
LGBTQ Local Legal Protections
Duane Sullivan, NP Dodge RE Sales Inc 148Dodge

Listing information is provided by Participants of the Great Plains Regional Multiple Listing Service Inc.
IDX information is provided exclusively for personal, non-commercial use, and may not be used for any purpose other than to identify prospective properties consumers may be interested in purchasing.
Information is deemed reliable but not guaranteed.
Copyright 2024, Great Plains Regional Multiple Listing Service, Inc.
The listing broker’s offer of compensation is made only to participants of the MLS where the listing is filed.
The listing broker’s offer of compensation is made only to participants of the MLS where the listing is filed.
223 N Lakeview Way, Ashland, NE 68003 is a 3 bedroom, 3 bathroom, 4,146 sqft single-family home built in 2002. This property is currently available for sale and was listed by GPRMLS on Feb 12, 2024. The MLS # for this home is MLS# 22403100.
