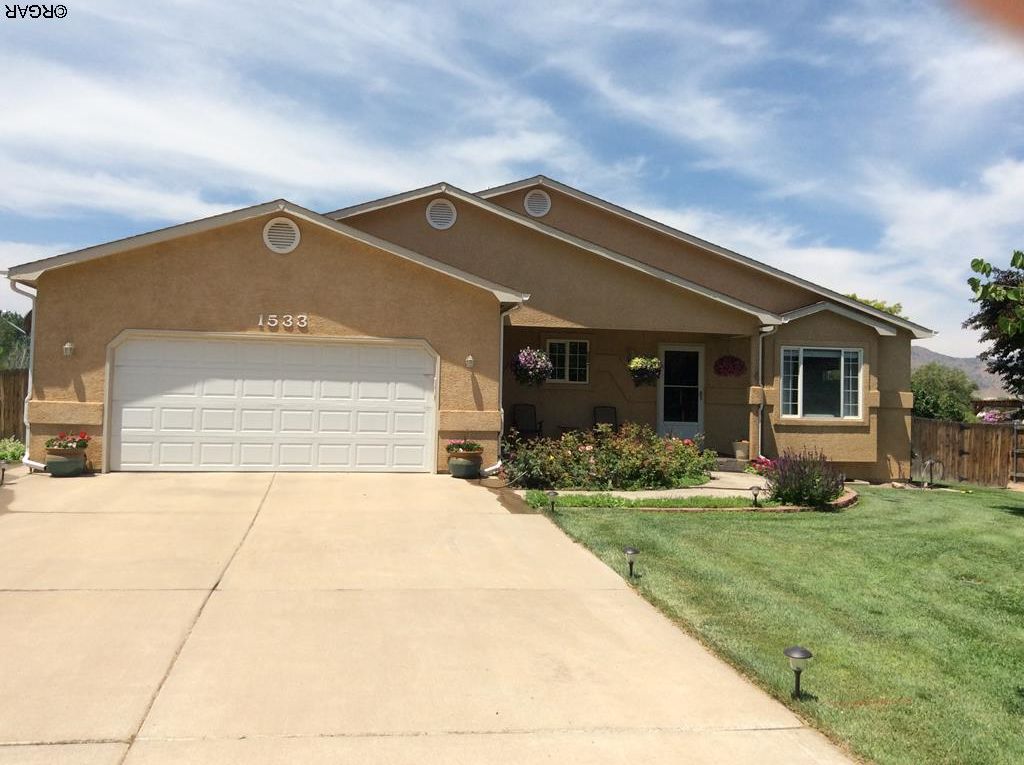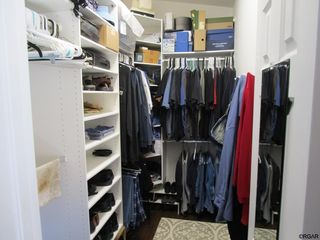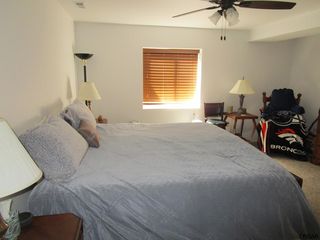


UNDER CONTRACT0.61 ACRES
1533 Logan St
Canon City, CO 81212
Lincoln Park- 4 Beds
- 3 Baths
- 3,500 sqft (on 0.61 acres)
- 4 Beds
- 3 Baths
- 3,500 sqft (on 0.61 acres)
4 Beds
3 Baths
3,500 sqft
(on 0.61 acres)
Local Information
© Google
-- mins to
Commute Destination
Description
Stucco home built in 2000. Three bedrooms with two baths upstairs and another bedroom and full bath downstairs. Approximately 3,500 sq ft of living space. Home sits on .6 of an acre in Fremont County, Not in the Canon City city limits. Located on a one block long street with minimal traffic, less than 1.5 miles from downtown, block from State Highway 115 for easy access. The property backs to vacant land, so no neighbors behind you. This is a wonderful neighborhood with great neighbors. It's a very quiet, peaceful environment. Located 2 blocks from a convenience store/gas station, an auto repair close by, Fire department is mile away. Also close by is an exercise facility, new coffee shop and Elm Avenue Greenhouse. This home has forced air gas heating, central air conditioning, a whole house fan, ceiling fans in the living room and all bedrooms, newer hot water heater, hardwood floors and new tile installed in 2018, fresh paint inside and out in 2019, New roof and gutters 2023. New grill gazebo 2023. Deck freshly painted 2023. Deck is approximately 20X30. A portion of it is covered. There is a large pergola that shades most of the deck. Fully landscaped, 35 rose bushes, 6 zone sprinkler system including 4 shares of DeWeese irrigation water with 3 hp Lincoln irrigation pump. The back yard is fully fenced, with a gravel driveway entirely around the house with space for RV parking. The detached metal 20x30 2nd garage is wired for 220. Don't let this one get away.
Home Highlights
Parking
3 Car Garage
Outdoor
No Info
A/C
Heating & Cooling
HOA
None
Price/Sqft
$157
Listed
29 days ago
Home Details for 1533 Logan St
Interior Features |
|---|
Interior Details Basement: FullNumber of Rooms: 15Types of Rooms: Master Bedroom, Bedroom 2, Bedroom 3, Bedroom 4, Bathroom 1, Bathroom 2, Dining Room, Family Room, Kitchen, Living Room |
Beds & Baths Number of Bedrooms: 4Number of Bathrooms: 3Number of Bathrooms (full): 1Number of Bathrooms (three quarters): 2 |
Dimensions and Layout Living Area: 3500 Square Feet |
Appliances & Utilities Utilities: Sewer ConnectedLaundry: Laundry Room: 5'10x6' |
Heating & Cooling Heating: Forced Air GasHas CoolingAir Conditioning: Refrigerated Air,House Fans,Central AirHas HeatingHeating Fuel: Forced Air Gas |
Fireplace & Spa Fireplace: NoneNo Fireplace |
Gas & Electric Electric: Electric Tap Fee Paid, 220 Volts |
Windows, Doors, Floors & Walls Window: Double Pane Windows, Vinyl |
Exterior Features |
|---|
Exterior Home Features Roof: CompositionFoundation: Concrete Perimeter, Basement |
Parking & Garage Number of Garage Spaces: 3Number of Covered Spaces: 3No CarportHas a GarageHas an Attached GarageParking Spaces: 3Parking: Garage,2 Car Garage,Attached,Detached |
Surface & Elevation Topography: Level |
Days on Market |
|---|
Days on Market: 29 |
Property Information |
|---|
Year Built Year Built: 2000 |
Property Type / Style Property Type: ResidentialProperty Subtype: ResidentialArchitecture: Ranch |
Building Construction Materials: Frame, Stucco |
Property Information Parcel Number: 999 04 190 |
Price & Status |
|---|
Price List Price: $549,000Price Per Sqft: $157 |
Active Status |
|---|
MLS Status: UC - Continue to Show |
Media |
|---|
See Virtual Tour: tour.usamls.net/1533-Logan-Street-Canon-City-CO-81212/unbranded |
Location |
|---|
Direction & Address City: Canon CityCommunity: Cherry Orchard Sub |
School Information Elementary School: Mckinley |
Agent Information |
|---|
Listing Agent Listing ID: 70499 |
Building |
|---|
Building Area Building Area: 3500 Square Feet |
HOA |
|---|
No HOA |
Lot Information |
|---|
Lot Area: 0.61 acres |
Listing Info |
|---|
Special Conditions: Standard |
Compensation |
|---|
Buyer Agency Commission: 2.5Buyer Agency Commission Type: %Transaction Broker Commission: 2.5Transaction Broker Commission Type: % |
Notes The listing broker’s offer of compensation is made only to participants of the MLS where the listing is filed |
Miscellaneous |
|---|
BasementMls Number: 70499Zillow Contingency Status: Under ContractAttic: Access Only |
Last check for updates: about 22 hours ago
Listing courtesy of Larry Coleman
Homesmart Preferred Realty
Source: Royal Gorge AOR, MLS#70499

Also Listed on HomeSmart.
Price History for 1533 Logan St
| Date | Price | Event | Source |
|---|---|---|---|
| 04/21/2024 | $549,000 | Contingent | HomeSmart #70499 |
| 04/21/2024 | $549,000 | Pending | Royal Gorge AOR #70499 |
| 03/31/2024 | $549,000 | Listed For Sale | Royal Gorge AOR #70499 |
| 03/25/2009 | $255,000 | Sold | N/A |
Similar Homes You May Like
Skip to last item
Skip to first item
New Listings near 1533 Logan St
Skip to last item
- Kurt Zerby Real Estate Group
- Homesmart Preferred Realty
- Kurt Zerby Real Estate Group
- See more homes for sale inCanon CityTake a look
Skip to first item
Property Taxes and Assessment
| Year | 2022 |
|---|---|
| Tax | $1,643 |
| Assessment | $381,832 |
Home facts updated by county records
Comparable Sales for 1533 Logan St
Address | Distance | Property Type | Sold Price | Sold Date | Bed | Bath | Sqft |
|---|---|---|---|---|---|---|---|
0.40 | Single-Family Home | $797,900 | 08/08/23 | 5 | 4 | 3,335 | |
0.10 | Single-Family Home | $329,900 | 06/05/23 | 2 | 2 | 1,326 | |
0.11 | Single-Family Home | $280,000 | 10/13/23 | 2 | 1 | 1,040 |
LGBTQ Local Legal Protections
LGBTQ Local Legal Protections
Larry Coleman, Homesmart Preferred Realty

IDX information is provided exclusively for consumers' personal, non-commercial use and may not be used for any purpose other than to identify prospective properties consumers may be interested in purchasing.
The listing broker’s offer of compensation is made only to participants of the MLS where the listing is filed.
The listing broker’s offer of compensation is made only to participants of the MLS where the listing is filed.
1533 Logan St, Canon City, CO 81212 is a 4 bedroom, 3 bathroom, 3,500 sqft single-family home built in 2000. 1533 Logan St is located in Lincoln Park, Canon City. This property is currently available for sale and was listed by Royal Gorge AOR on Mar 31, 2024. The MLS # for this home is MLS# 70499.
