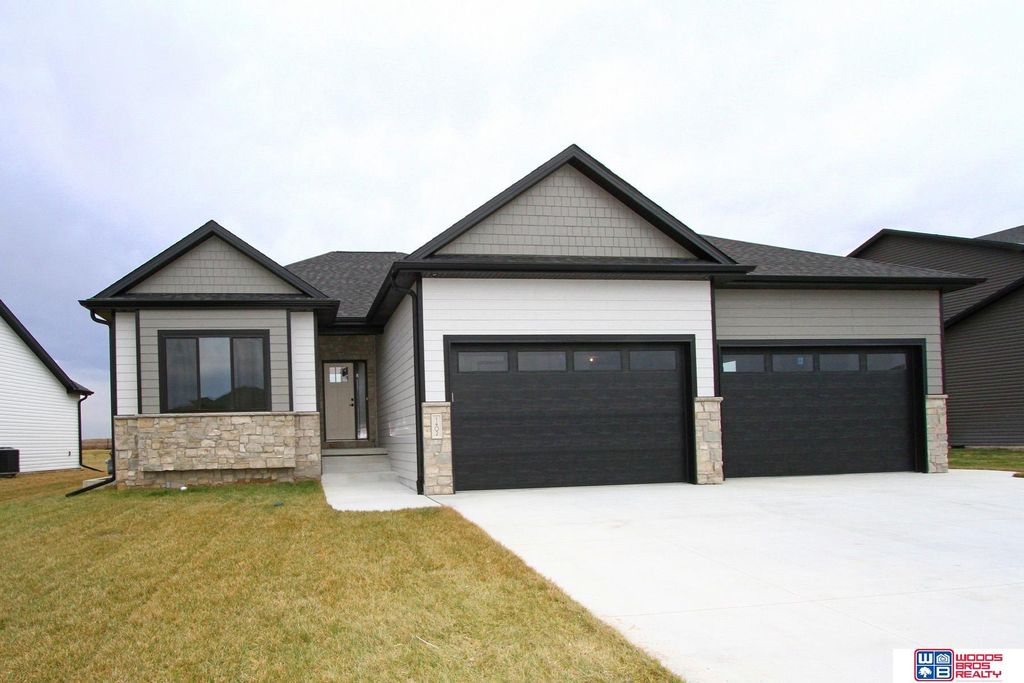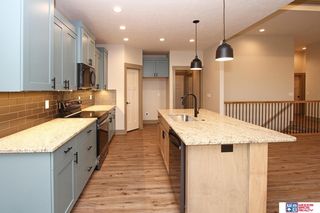


PENDINGNEW CONSTRUCTION
1402 S 8th St
Ashland, NE 68003
- 5 Beds
- 3 Baths
- 3,012 sqft
- 5 Beds
- 3 Baths
- 3,012 sqft
5 Beds
3 Baths
3,012 sqft
Local Information
© Google
-- mins to
Commute Destination
Description
Newly designed ranch by Oakview Builders Inc. offers more than 3,000 square feet of finished space with 5 stall garage. The house has all the features you expect from a modern family home. Space on the main level is efficiently maximized by an open kitchen/living/dining concept. The great room features a direct vent gas fireplace with hearth. Kitchen offers center island with breakfast bar, granite countertops with tile backsplash, birch cabinets with crown molding, stainless steel appliances and a pantry. The master suite offers coffered ceiling, double sink vanity, walk-in shower, and large walk-in closet. Laundry room is conveniently located on the main level. Finished basement has a family room, three additional legal bedrooms, full bath and room for storage. Other features include a 16 x 12 covered patio, full sod, UGS, sump pump, and garage door opener.
Home Highlights
Parking
5 Car Garage
Outdoor
Porch, Patio
A/C
Heating & Cooling
HOA
$40/Monthly
Price/Sqft
$173
Listed
48 days ago
Home Details for 1402 S 8th St
Interior Features |
|---|
Interior Details Basement: Egress,YesNumber of Rooms: 7Types of Rooms: Master Bedroom, Bedroom 1, Bedroom 2, Bedroom 3, Bedroom 4, Dining Room, KitchenWet Bar |
Beds & Baths Number of Bedrooms: 5Number of Bathrooms: 3Number of Bathrooms (full): 2Number of Bathrooms (three quarters): 1Number of Bathrooms (main level): 2 |
Dimensions and Layout Living Area: 3012 Square Feet |
Appliances & Utilities Appliances: Dishwasher, Disposal, Microwave, Range - Cooktop + OvenDishwasherDisposalLaundry: Main LevelMicrowave |
Heating & Cooling Heating: Forced Air,Natural GasHas CoolingAir Conditioning: Central AirHas HeatingHeating Fuel: Forced Air |
Fireplace & Spa Number of Fireplaces: 1Fireplace: Direct-Vent Gas FireHas a Fireplace |
Windows, Doors, Floors & Walls Flooring: Carpet, Ceramic Tile, Luxury Vinyl Tile |
Levels, Entrance, & Accessibility Stories: 1Levels: 1.0 Story/RanchFloors: Carpet, Ceramic Tile, Luxury Vinyl Tile |
Exterior Features |
|---|
Exterior Home Features Roof: CompositionPatio / Porch: Porch, Covered PatioFencing: NoneExterior: Sprinkler System, Drain TileFoundation: Poured ConcreteSprinkler System |
Parking & Garage Number of Covered Spaces: 5No CarportHas a GarageHas an Attached GarageParking Spaces: 5Parking: Attached,Garage Door Opener |
Water & Sewer Sewer: Public Sewer |
Finished Area Finished Area (above surface): 1612 Square FeetFinished Area (below surface): 1400 Square Feet |
Days on Market |
|---|
Days on Market: 48 |
Property Information |
|---|
Year Built Year Built: 2023 |
Property Type / Style Property Type: ResidentialProperty Subtype: Single Family ResidenceArchitecture: Traditional |
Building Construction Materials: Stone, Vinyl SidingIs a New ConstructionNot Attached Property |
Property Information Condition: New ConstructionParcel Number: 003172262 |
Price & Status |
|---|
Price List Price: $519,950Price Per Sqft: $173 |
Status Change & Dates Off Market Date: Sat Mar 30 2024 |
Active Status |
|---|
MLS Status: PENDING |
Location |
|---|
Direction & Address City: AshlandCommunity: Whitetail Estates |
School Information Elementary School: Ashland-GreenwoodElementary School District: Ashland-GreenwoodJr High / Middle School: Ashland-GreenwoodJr High / Middle School District: Ashland-GreenwoodHigh School: Ashland-GreenwoodHigh School District: Ashland-Greenwood |
Agent Information |
|---|
Listing Agent Listing ID: 22405472 |
Building |
|---|
Building Details Builder Name: Oakview Builders Inc |
Building Area Building Area: 3224 Square Feet |
Community |
|---|
Not Senior Community |
HOA |
|---|
HOA Fee Includes: Common Area Maint.HOA Name: Whitetail EstatesHas an HOAHOA Fee: $475/Annually |
Lot Information |
|---|
Lot Area: 10018.8 sqft |
Offer |
|---|
Listing Terms: Cash, Conventional, FHA, VA Loan |
Compensation |
|---|
Buyer Agency Commission: 2Buyer Agency Commission Type: % |
Notes The listing broker’s offer of compensation is made only to participants of the MLS where the listing is filed |
Business |
|---|
Business Information Ownership: Fee Simple |
Last check for updates: about 23 hours ago
Listing courtesy of Vladimir Oulianov, (402) 890-0535
Woods Bros Realty
Source: GPRMLS, MLS#22405472

Also Listed on Woods Bros Realty.
Price History for 1402 S 8th St
| Date | Price | Event | Source |
|---|---|---|---|
| 04/01/2024 | $519,950 | Pending | GPRMLS #22405472 |
| 03/07/2024 | $519,950 | PriceChange | GPRMLS #22325389 |
| 02/12/2024 | $524,950 | PriceChange | GPRMLS #22325389 |
| 10/30/2023 | $529,950 | Listed For Sale | GPRMLS #22325389 |
| 10/30/2023 | $529,950 | ListingRemoved | GPRMLS #22316989 |
| 10/26/2023 | $529,950 | PriceChange | GPRMLS #22316989 |
| 09/07/2023 | $539,950 | PriceChange | GPRMLS #22316989 |
| 07/28/2023 | $549,950 | Listed For Sale | GPRMLS #22316989 |
| 07/28/2023 | $549,950 | ListingRemoved | GPRMLS #22308581 |
| 04/27/2023 | $549,950 | Listed For Sale | GPRMLS #22308581 |
| 04/27/2023 | $549,950 | ListingRemoved | GPRMLS #22301690 |
| 01/26/2023 | $549,950 | Listed For Sale | GPRMLS #22301690 |
| 01/26/2023 | $549,950 | ListingRemoved | GPRMLS #22225578 |
| 10/25/2022 | $549,950 | Listed For Sale | GPRMLS #22225578 |
Similar Homes You May Like
Skip to last item
- BHHS Ambassador Real Estate
- See more homes for sale inAshlandTake a look
Skip to first item
New Listings near 1402 S 8th St
Skip to last item
- BHHS Ambassador Real Estate
- See more homes for sale inAshlandTake a look
Skip to first item
Comparable Sales for 1402 S 8th St
Address | Distance | Property Type | Sold Price | Sold Date | Bed | Bath | Sqft |
|---|---|---|---|---|---|---|---|
0.00 | Single-Family Home | $579,950 | 12/01/23 | 6 | 3 | 3,350 | |
0.01 | Single-Family Home | $426,295 | 10/31/23 | 4 | 3 | 2,438 | |
0.09 | Single-Family Home | $515,900 | 03/04/24 | 4 | 3 | 2,834 | |
0.69 | Single-Family Home | $547,500 | 05/12/23 | 5 | 3 | 3,202 | |
0.63 | Single-Family Home | $520,250 | 11/17/23 | 4 | 3 | 2,975 | |
0.53 | Single-Family Home | $365,000 | 08/11/23 | 4 | 3 | 4,394 | |
0.70 | Single-Family Home | $579,000 | 02/29/24 | 6 | 6 | 3,350 | |
0.88 | Single-Family Home | $645,000 | 08/31/23 | 4 | 3 | 3,711 | |
1.07 | Single-Family Home | $303,000 | 02/01/24 | 5 | 3 | 2,637 |
What Locals Say about Ashland
- Mary Cyr
- Resident
- 2mo ago
"Long. I work in Omaha. Otherwise, most of my basic needs can be met in town. Stuff is more expensive here, but it’s not too far to Omaha or Lincoln."
LGBTQ Local Legal Protections
LGBTQ Local Legal Protections
Vladimir Oulianov, Woods Bros Realty

Listing information is provided by Participants of the Great Plains Regional Multiple Listing Service Inc.
IDX information is provided exclusively for personal, non-commercial use, and may not be used for any purpose other than to identify prospective properties consumers may be interested in purchasing.
Information is deemed reliable but not guaranteed.
Copyright 2024, Great Plains Regional Multiple Listing Service, Inc.
The listing broker’s offer of compensation is made only to participants of the MLS where the listing is filed.
The listing broker’s offer of compensation is made only to participants of the MLS where the listing is filed.
1402 S 8th St, Ashland, NE 68003 is a 5 bedroom, 3 bathroom, 3,012 sqft single-family home built in 2023. This property is currently available for sale and was listed by GPRMLS on Mar 11, 2024. The MLS # for this home is MLS# 22405472.
