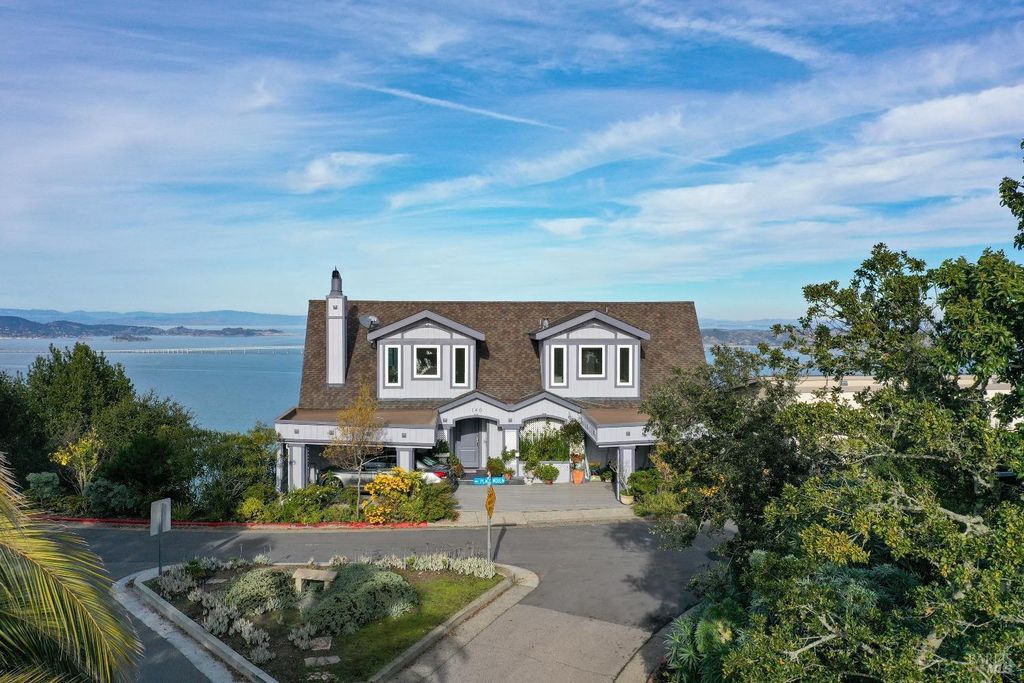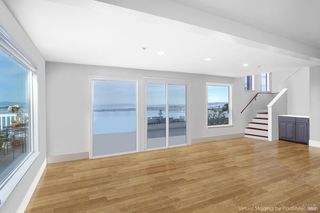


FOR SALE
140 Sugar Loaf Dr
Belvedere Tiburon, CA 94920
- 4 Beds
- 4 Baths
- 3,168 sqft
- 4 Beds
- 4 Baths
- 3,168 sqft
4 Beds
4 Baths
3,168 sqft
Local Information
© Google
-- mins to
Commute Destination
Description
Gorgeous Cape Cod style water view home located at the top of the world on coveted Surgarloaf Drive in Tiburon. Stunning, unobstructed and panoramic water views towards San Pablo Bay (north bay) and ridge lines beyond from all north facing windows. Select Golden Gate Bridge views from some south facing windows including the primary suite. Beautifully remodeled, upgraded, and move in ready. Very pretty curb appeal. Lots of decks and large private, downslope lot. Walk in, mid level is a formal living and dining room with fireplace, an office/sitting room and a bedroom plus full bath. Upper level is the primary suite with additional sitting room/bedroom. Lower level has the updated kitchen and dining area, a family room, and an additional bedroom plus sitting room/office. Configuration is flexible and could accommodate 6 bedrooms. Exterior accessed lowest level is a huge deck which allows for easy access to plumbing and electrical features. Great for storage or an outdoor gym.
Home Highlights
Parking
Attached Garage
Outdoor
Deck
A/C
Heating only
HOA
None
Price/Sqft
$1,010
Listed
42 days ago
Home Details for 140 Sugar Loaf Dr
Interior Features |
|---|
Interior Details Number of Rooms: 7Types of Rooms: Master Bedroom, Bedroom, Bathroom, Dining Room, Family Room, Kitchen, Living Room |
Beds & Baths Number of Bedrooms: 4Number of Bathrooms: 4Number of Bathrooms (full): 3Number of Bathrooms (half): 1 |
Dimensions and Layout Living Area: 3168 Square Feet |
Appliances & Utilities Utilities: Electricity Connected, Natural Gas Connected, PublicAppliances: Built-In Refrigerator, Dishwasher, Disposal, Free-Standing Gas Range, Gas Plumbed, Range Hood, Dryer, WasherDishwasherDisposalDryerLaundry: Inside RoomWasher |
Heating & Cooling Heating: Central,Fireplace(s)No CoolingAir Conditioning: NoneHas HeatingHeating Fuel: Central |
Fireplace & Spa Number of Fireplaces: 1Fireplace: Electric, InsertHas a Fireplace |
Gas & Electric Has Electric on Property |
Windows, Doors, Floors & Walls Window: Dual Pane Full |
Levels, Entrance, & Accessibility Stories: 3Levels: Multi/Split |
View Has a ViewView: Bay, Bridge(s), City, Golden Gate Bridge, Mountain(s), Mt Tamalpais, Panoramic, Ridge, Water, Other |
Exterior Features |
|---|
Exterior Home Features Roof: CompositionPatio / Porch: Covered, DeckExterior: BalconyNo Private Pool |
Parking & Garage Number of Carport Spaces: 2Number of Covered Spaces: 2Has a CarportNo GarageHas an Attached GarageNo Open ParkingParking Spaces: 2Parking: Attached,Covered,No Garage |
Water & Sewer Sewer: Public Sewer |
Days on Market |
|---|
Days on Market: 42 |
Property Information |
|---|
Year Built Year Built: 1970 |
Property Type / Style Property Type: ResidentialProperty Subtype: Single Family ResidenceArchitecture: Cape Cod |
Building Not a New ConstructionNot Attached Property |
Property Information Parcel Number: 05831111 |
Price & Status |
|---|
Price List Price: $3,200,000Price Per Sqft: $1,010 |
Status Change & Dates Possession Timing: Close Of Escrow |
Active Status |
|---|
MLS Status: Active |
Media |
|---|
Location |
|---|
Direction & Address City: Tiburon |
Agent Information |
|---|
Listing Agent Listing ID: 324017416 |
Building |
|---|
Building Area Building Area: 3168 Square Feet |
HOA |
|---|
HOA Fee: No HOA Fee |
Lot Information |
|---|
Lot Area: 10563.3 sqft |
Documents |
|---|
Disclaimer: Information has not been verified, is not guaranteed, and is subject to change. Any offer of compensation is made exclusively to Broker Participants of the MLS where the subject listing is filed.<BR> Copyright © 2024 Bay Area Real Estate Information Services, Inc. All rights reserved.<BR>Copyright</A> ©2024 <A name="trans">Rapattoni Corporation. All rights reserved.</A><BR>U.S. Patent 6, 910, 045 |
Listing Info |
|---|
Special Conditions: Offer As Is, Standard |
Mobile R/V |
|---|
Mobile Home Park Mobile Home Units: Feet |
Compensation |
|---|
Buyer Agency Commission: 2.5Buyer Agency Commission Type: $ |
Notes The listing broker’s offer of compensation is made only to participants of the MLS where the listing is filed |
Miscellaneous |
|---|
Last check for updates: 1 day ago
Listing courtesy of Jennifer Dunbar DRE #01251221, (415) 272-4635
Golden Gate Sotheby's, (415) 435-0700
Source: BAREIS, MLS#324017416

Price History for 140 Sugar Loaf Dr
| Date | Price | Event | Source |
|---|---|---|---|
| 03/16/2024 | $3,200,000 | Listed For Sale | BAREIS #324017416 |
| 02/09/2024 | $2,995,000 | ListingRemoved | BAREIS #323929000 |
| 02/04/2024 | $2,995,000 | PriceChange | BAREIS #323929000 |
| 12/25/2023 | $2,895,000 | Listed For Sale | BAREIS #323929000 |
| 10/08/2013 | $1,550,000 | Sold | N/A |
| 09/09/2013 | $1,495,000 | Listed For Sale | Agent Provided |
| 10/16/2009 | $1,202,000 | Sold | N/A |
| 05/04/2005 | $900,000 | Sold | N/A |
| 06/20/1997 | $730,000 | Sold | N/A |
Similar Homes You May Like
Skip to last item
- Engel & Volkers San Anselmo
- Ron C. Leung DRE #01239522, Sequoia Real Estate
- Butch Haze DRE #01140774, Compass
- Golden Gate Sotheby's
- Adam I. Gavzer DRE #01230961, Compass
- Coldwell Banker Realty
- Coldwell Banker Realty
- Coldwell Banker Realty
- See more homes for sale inBelvedere TiburonTake a look
Skip to first item
New Listings near 140 Sugar Loaf Dr
Skip to last item
- Alamere Real Estate
- Ross Valley Real Estate
- Golden Gate Sotheby's
- Ron C. Leung DRE #01239522, Sequoia Real Estate
- Dennis R. Otto DRE #01376767, Compass
- See more homes for sale inBelvedere TiburonTake a look
Skip to first item
Property Taxes and Assessment
| Year | 2023 |
|---|---|
| Tax | $22,181 |
| Assessment | $1,883,998 |
Home facts updated by county records
Comparable Sales for 140 Sugar Loaf Dr
Address | Distance | Property Type | Sold Price | Sold Date | Bed | Bath | Sqft |
|---|---|---|---|---|---|---|---|
0.16 | Single-Family Home | $3,858,000 | 08/24/23 | 4 | 5 | 3,584 | |
0.29 | Single-Family Home | $4,195,000 | 04/02/24 | 5 | 3 | 3,160 | |
0.46 | Single-Family Home | $9,200,000 | 10/31/23 | 4 | 4 | 4,050 | |
0.65 | Single-Family Home | $4,050,000 | 04/02/24 | 4 | 4 | 3,361 | |
0.34 | Single-Family Home | $2,130,000 | 08/08/23 | 2 | 2 | 2,897 | |
0.73 | Single-Family Home | $5,900,000 | 06/02/23 | 5 | 4 | 3,820 |
LGBTQ Local Legal Protections
LGBTQ Local Legal Protections
Jennifer Dunbar, Golden Gate Sotheby's

Listing information deemed reliable but not guaranteed. Copyright 2024 Bay Area Real Estate Information Services, Inc. All Right Reserved.
An offer of compensation, if any, is made exclusively to Broker Participants of the MLS where the subject listing is filed and in accordance with such MLS’s regulations or rules.
An offer of compensation, if any, is made exclusively to Broker Participants of the MLS where the subject listing is filed and in accordance with such MLS’s regulations or rules.
140 Sugar Loaf Dr, Belvedere Tiburon, CA 94920 is a 4 bedroom, 4 bathroom, 3,168 sqft single-family home built in 1970. This property is currently available for sale and was listed by BAREIS on Mar 16, 2024. The MLS # for this home is MLS# 324017416.
