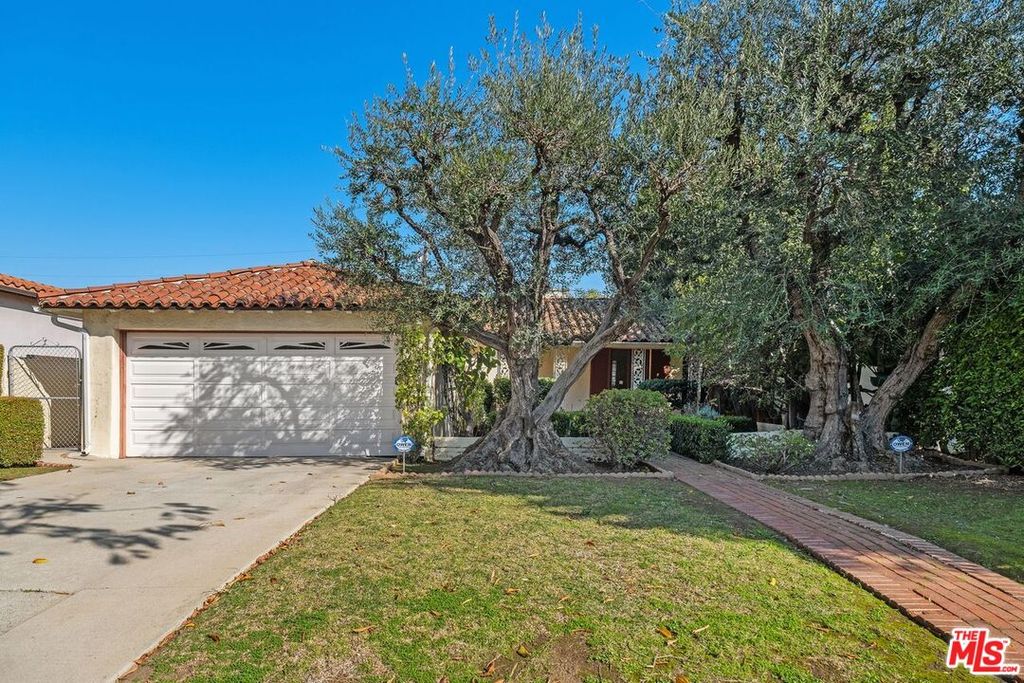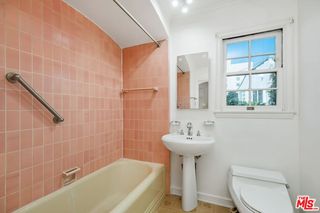


FOR SALEOPEN SUN, 2-5PM
136 S Wetherly Dr
Beverly Hills, CA 90211
Southeast Doheny- 3 Beds
- 2 Baths
- 1,909 sqft
- 3 Beds
- 2 Baths
- 1,909 sqft
3 Beds
2 Baths
1,909 sqft
Local Information
© Google
-- mins to
Commute Destination
Description
Amazing opportunity on prime Beverly Hills street. First time available in 55 years, this one-story 3 bed + 2-bath + bonus room residence designed by the renowned architect Paul Williams is ready to be taken to the next level. The expansive living room surrounded with large windows, high ceilings, crown moldings and a classic fireplace set the stage for both relaxation and entertainment. Connected to the living room, the spacious dining room boasts wood beams, providing an ideal setting for memorable gatherings and intimate dinners. The adjacent kitchen and utility room is poised for a modern upgrade, offering an opportunity to tailor it to contemporary tastes. The breakfast nook, adorned with original built-ins, provides the perfect place for indulging in morning rituals while gazing out at the garden. The center hallway layout ensures a harmonious flow throughout, creating an inviting atmosphere. The sleeping quarters feature an en-suite primary bedroom and two additional well-proportioned bedrooms. An extra bonus space awaits, perfect for working from home or unwinding with a good book. Nestled on a tree-lined street, this residence sits on the east side of Wetherly Drive. Enjoy the proximity to prime Beverly Hills shops and restaurants, world-famous Rodeo Drive and prestigious Beverly Hills schools. This property promises unparalleled convenience of city living.
Open House
Sunday, April 28
2:00 PM to 5:00 PM
Home Highlights
Parking
Garage
Outdoor
No Info
A/C
Heating & Cooling
HOA
None
Price/Sqft
$1,255
Listed
46 days ago
Home Details for 136 S Wetherly Dr
Interior Features |
|---|
Beds & Baths Number of Bedrooms: 3Number of Bathrooms: 2Number of Bathrooms (full): 2 |
Dimensions and Layout Living Area: 1909 Square Feet |
Appliances & Utilities Appliances: Range/Oven, Refrigerator, Dishwasher, Dryer, Freezer, Disposal, WasherDishwasherDisposalDryerLaundry: Inside,Laundry Area,Laundry RoomRefrigeratorWasher |
Heating & Cooling Heating: CentralHas CoolingAir Conditioning: Central AirHas HeatingHeating Fuel: Central |
Fireplace & Spa Number of Fireplaces: 1Fireplace: Living RoomSpa: NoneHas a Fireplace |
Windows, Doors, Floors & Walls Flooring: Hardwood, Wood Laminate, Tile |
Levels, Entrance, & Accessibility Stories: 1Levels: OneFloors: Hardwood, Wood Laminate, Tile |
View No ViewView: None |
Exterior Features |
|---|
Exterior Home Features Other Structures: None |
Parking & Garage Number of Garage Spaces: 2Number of Covered Spaces: 2Open Parking Spaces: 2No CarportHas a GarageNo Attached GarageHas Open ParkingParking Spaces: 4Parking: Garage - 2 Car,Driveway |
Pool Pool: None |
Days on Market |
|---|
Days on Market: 46 |
Property Information |
|---|
Year Built Year Built: 1934 |
Property Type / Style Property Type: ResidentialProperty Subtype: ResidentialStructure Type: DetachedArchitecture: Spanish |
Building Not Attached Property |
Price & Status |
|---|
Price List Price: $2,395,000Price Per Sqft: $1,255 |
Active Status |
|---|
MLS Status: Active |
Location |
|---|
Direction & Address City: Beverly Hills |
School Information Elementary School District: Beverly Hills Unified School DistrictJr High / Middle School District: Beverly Hills Unified School DistrictHigh School District: Beverly Hills Unified School District |
Agent Information |
|---|
Listing Agent Listing ID: 24-356269 |
Building |
|---|
Building Area Building Area: 1909 Square Feet |
HOA |
|---|
No HOA |
Lot Information |
|---|
Lot Area: 5871.888 sqft |
Listing Info |
|---|
Special Conditions: Standard |
Compensation |
|---|
Buyer Agency Commission: 2.5Buyer Agency Commission Type: % |
Notes The listing broker’s offer of compensation is made only to participants of the MLS where the listing is filed |
Miscellaneous |
|---|
Mls Number: 24-356269Listing Url |
Last check for updates: about 11 hours ago
Listing courtesy of Nina Kleinert DRE # 01378021, (310) 433-8646
Coldwell Banker Realty, (310) 777-6200
Source: CLAW, MLS#24-356269

Price History for 136 S Wetherly Dr
| Date | Price | Event | Source |
|---|---|---|---|
| 04/17/2024 | $2,395,000 | PriceChange | CLAW #24-356269 |
| 03/13/2024 | $2,550,000 | Listed For Sale | CLAW #24-356269 |
Similar Homes You May Like
Skip to last item
- Kandice Simpson DRE # 01899393, Kandice Simpson
- Cathy Chermak DRE # 02082496, Compass
- Lori Hashman Berris DRE # 00962605, Sotheby's International Realty
- Vangelis Korasidis DRE # 01222626, Coldwell Banker Realty
- Leah Brenner DRE # 00917665, Coldwell Banker Realty
- Lori Hashman Berris DRE # 00962605, Sotheby's International Realty
- David Kramer DRE # 00996960, Hilton & Hyland
- John A. Woodward Iv DRE # 00513357, John Woodward IV
- Charles Le DRE # 01261943, Beverly Hills Fabulous Estates Inc.
- Barrie Renee Avedon DRE # 01410243, Sotheby's International Realty
- Michael Cho DRE # 01779527, CNC Commercial Real Estate Inc
- See more homes for sale inBeverly HillsTake a look
Skip to first item
New Listings near 136 S Wetherly Dr
Skip to last item
- Shelhee Gal-Kossover DRE # 01721758, Uniquely Real Estate
- Jack Graniti DRE # 01317555, Pacifica West Properties
- Marco Salari DRE # 02053875, Official
- Vista Sotheby's International Realty
- Emila Tavangarian DRE # 02097113, The Beverly Hills Estates
- Noushin Ahobim DRE # 01301933, Nelson Shelton Real Estate Era Powered
- Lori Hashman Berris DRE # 00962605, Sotheby's International Realty
- Tony Berns DRE # 01737527, Coldwell Banker Realty
- Mathew Kottayadiyil DRE # 00966078, Exclusive Realty Inc
- Benyamin Illulian DRE # 02003019, KW Advisors
- Karen D Sanchez DRE # 01441648, Pacific Sotheby's International Realty
- See more homes for sale inBeverly HillsTake a look
Skip to first item
Property Taxes and Assessment
| Year | 2023 |
|---|---|
| Tax | $2,191 |
| Assessment | $168,427 |
Home facts updated by county records
Comparable Sales for 136 S Wetherly Dr
Address | Distance | Property Type | Sold Price | Sold Date | Bed | Bath | Sqft |
|---|---|---|---|---|---|---|---|
0.19 | Single-Family Home | $2,870,000 | 11/30/23 | 3 | 3 | 2,014 | |
0.32 | Single-Family Home | $2,726,000 | 10/31/23 | 3 | 2 | 2,013 | |
0.44 | Single-Family Home | $2,350,000 | 11/09/23 | 3 | 2 | 1,750 | |
0.38 | Single-Family Home | $3,350,000 | 10/13/23 | 3 | 2 | 2,623 | |
0.38 | Single-Family Home | $4,200,000 | 10/18/23 | 3 | 2 | 1,425 | |
0.51 | Single-Family Home | $2,275,000 | 06/29/23 | 3 | 2 | 1,794 |
Neighborhood Overview
Neighborhood stats provided by third party data sources.
What Locals Say about Southeast Doheny
- Courtney S.
- Resident
- 4y ago
"Quiet friendly neighborhood. Very safe. Fast drivers. Good schools! Great for families, retirees, and couples alike "
- Choi.dave
- Resident
- 4y ago
"Very safe, good neighbors, great police and fire departments, no vagrancy allowed, no electric scooters allowed, very centrally located to everywhere, "
- Michelle E. R.
- Resident
- 5y ago
"Easy but traffic during rush hour. I work down Olympic and it can take a lot longer than it should for the small amount of miles."
- Callenspeaks
- Resident
- 5y ago
"business specials, lots of diverse eateries, Annual Block party & great fireworks, hard working people who all for the most part look out for each other, community issues commonly dealt with as a community."
- Callenspeaks
- Resident
- 5y ago
" Stores to get quick doggie stuff. neighbors allow dogs to meet. Clean up dog poop, doggie parks nearby "
- Callenspeaks
- Resident
- 5y ago
"regular dog walking community. Clean side walks. dog parks are near by & doggy stores for doggy needs"
LGBTQ Local Legal Protections
LGBTQ Local Legal Protections
Nina Kleinert, Coldwell Banker Realty

© 2024 The MLS™ - Combined L.A. Westside MLS (CLAW). All rights reserved. Based on information from The MLS™ - Combined L.A. Westside MLS (CLAW as of 2024-01-24 14:45:40 PST. All data, including all measurements and calculations of area, is obtained from various sources and has not been, and will not be, verified by broker or MLS. All information should be independently reviewed and verified for accuracy. Properties may or may not be listed by the office/agent presenting the information.
IDX information is provided exclusively for personal, non-commercial use, and may not be used for any purpose other than to identify prospective properties consumers may be interested in purchasing.
Information is deemed reliable but not guaranteed.
The listing broker’s offer of compensation is made only to participants of the MLS where the listing is filed.
The listing broker’s offer of compensation is made only to participants of the MLS where the listing is filed.
136 S Wetherly Dr, Beverly Hills, CA 90211 is a 3 bedroom, 2 bathroom, 1,909 sqft single-family home built in 1934. 136 S Wetherly Dr is located in Southeast Doheny, Beverly Hills. This property is currently available for sale and was listed by CLAW on Mar 13, 2024. The MLS # for this home is MLS# 24-356269.
