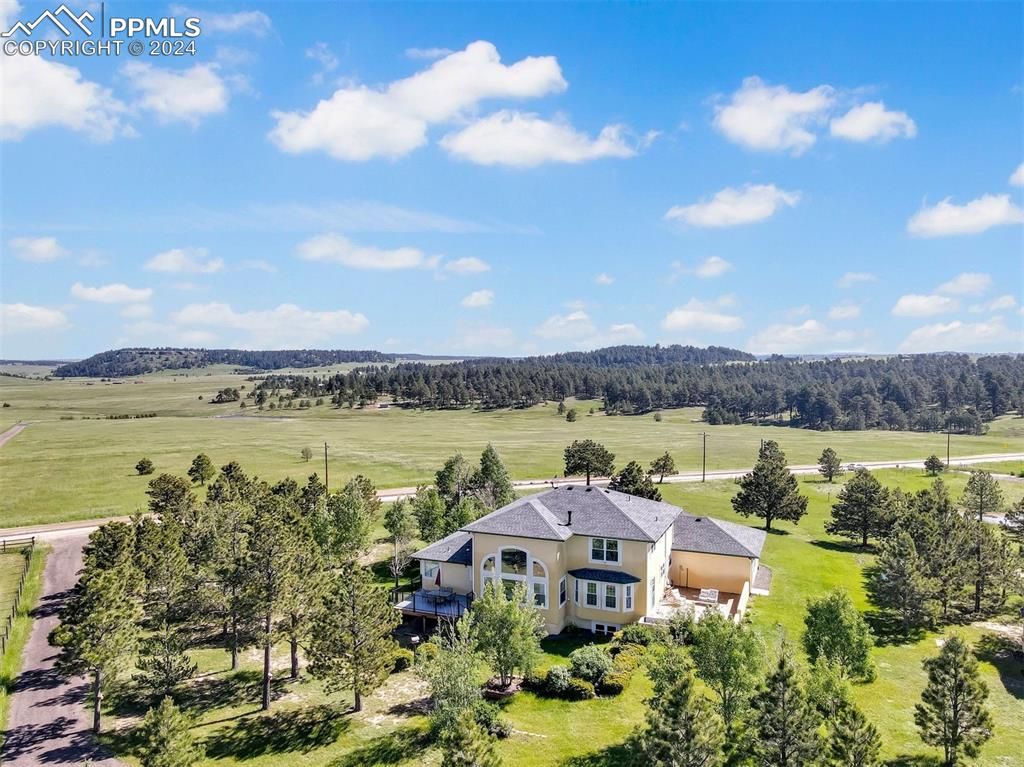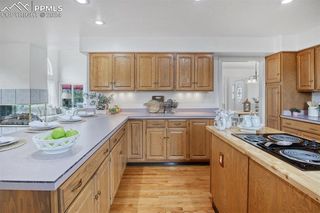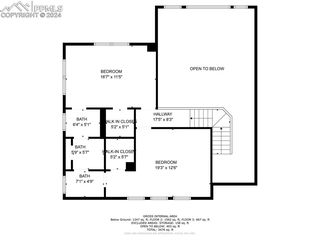


FOR SALE4.77 ACRES
12595 McCune Rd
Elbert, CO 80106
- 4 Beds
- 4 Baths
- 4,149 sqft (on 4.77 acres)
- 4 Beds
- 4 Baths
- 4,149 sqft (on 4.77 acres)
4 Beds
4 Baths
4,149 sqft
(on 4.77 acres)
Local Information
© Google
-- mins to
Commute Destination
Description
Come to a place that is a world apart: Enjoy SERENE COUNTRY LIVING in the beautiful Black Forest, only minutes from Award-winning D49 schools and shopping. You can live in and among luxury homes without paying high taxes. This is an exceptional four-bedroom, four-bathroom, three-car garage home w/a unique 2-story CLEARY Building that will leave you amazed. The beautifully landscaped home spans over 4000 square feet and includes a walkout APARTMENT! As you drive up the newly paved driveway, take in the breathtaking VIEWS of PIKES PEAK & the unobstructed front range. Inside you will find a grand living room w/a wall of windows, a double-sided GAS FIREPLACE, a SPACIOUS EAT-IN KITCHEN, and a peninsula bar. Step out from the kitchen onto the large STONE PATIO, enjoy your morning coffee, or host a summer BBQ by the Koi pond. On the main level are the MASTER RETREAT, w/a 5-piece ensuite bath & walk-in closet, the formal dining room and a laundry room. Upstairs are two SPACIOUS bedrooms w/walk-in closets that share a Jack & Jill bath. Head to the FULLY FINISHED BASEMENT & be surprised with another great room and a complete apartment-style setup that includes a full-size kitchen, a family room w/a walk-out, a bedroom, an office, & a ¾ bath. There is ample storage space and a GUN LOVERS SAFE DISCREETLY LOCATED. The attached 3-car garage features new insulated doors. Recent updates include new paint & new downdraft kitchen stove. However, a big treat awaits you with the unique Cleary Building, boasting an impressive 3,150 square feet. This building houses a spacious automotive area, man cave, wood shop and other miscellaneous rooms. There is ample room to park an additional six cars, or motor home/RV. The automotive area is equipped with a 9,000-pound car lift. The man cave has a FIVE-SPEAKER surround sound system, an overhead projector and a drop-down viewing screen. The wood shop & garage come with an array of tools.
Home Highlights
Parking
9 Car Garage
Outdoor
Yes
A/C
Heating & Cooling
HOA
None
Price/Sqft
$264
Listed
13 days ago
Home Details for 12595 McCune Rd
Interior Features |
|---|
Interior Details Basement: Full,Walk-Out Access,FinishedNumber of Rooms: 1Types of Rooms: Basement |
Beds & Baths Number of Bedrooms: 4Number of Bathrooms: 4Number of Bathrooms (full): 2Number of Bathrooms (three quarters): 1Number of Bathrooms (half): 1 |
Dimensions and Layout Living Area: 4149 Square Feet |
Appliances & Utilities Utilities: PropaneAppliances: Dishwasher, Disposal, Dryer, Microwave, Oven, Refrigerator, Trash Compactor, WasherDishwasherDisposalDryerLaundry: Electric Hook-up,Main LevelMicrowaveRefrigeratorWasher |
Heating & Cooling Heating: Baseboard,Hot Water,Natural Gas,Radiant,See Prop Desc RemarksHas CoolingAir Conditioning: Ceiling Fan(s)Has HeatingHeating Fuel: Baseboard |
Fireplace & Spa Number of Fireplaces: 1Fireplace: Gas, OneHas a Fireplace |
Gas & Electric Electric: 220 Volts in Garage |
Windows, Doors, Floors & Walls Flooring: Carpet, Tile, Vinyl/Linoleum, Wood |
Levels, Entrance, & Accessibility Stories: 2Levels: TwoAccessibility: Stairs to back entrance, Stairs to front entrance, Accessible DoorsFloors: Carpet, Tile, Vinyl Linoleum, Wood |
View Has a ViewView: Mountain(s), View of Pikes Peak |
Security Security: Security System |
Exterior Features |
|---|
Exterior Home Features Roof: Composite ShinglePatio / Porch: Other, See Prop Desc RemarksFencing: Back Yard, OtherOther Structures: Barn(s), Loafing Shed, Workshop, See Remarks |
Parking & Garage Number of Garage Spaces: 9Number of Covered Spaces: 9No CarportHas a GarageHas an Attached GarageParking Spaces: 9Parking: Attached,Detached,Garage Door Opener,Heated Garage,Oversized,RV Garage,Workshop in Garage,See Remarks,Gravel Driveway,Paved Driveway,RV Access/Parking |
Finished Area Finished Area (above surface): 2451 Square FeetFinished Area (below surface): 1698 Square Feet |
Days on Market |
|---|
Days on Market: 13 |
Property Information |
|---|
Year Built Year Built: 1995 |
Property Type / Style Property Type: ResidentialProperty Subtype: Single Family Residence |
Building Construction Materials: StuccoNot a New ConstructionNot Attached Property |
Property Information Condition: Existing Home |
Price & Status |
|---|
Price List Price: $1,095,000Price Per Sqft: $264 |
Active Status |
|---|
MLS Status: Active |
Media |
|---|
Location |
|---|
Direction & Address City: Black Forest |
School Information Elementary School: FalconElementary School District: Falcon-49Jr High / Middle School: FalconJr High / Middle School District: Falcon-49High School: Sand CreekHigh School District: Falcon-49 |
Agent Information |
|---|
Listing Agent Listing ID: 7973038 |
Building |
|---|
Building Area Building Area: 4149 Square Feet |
HOA |
|---|
HOA Fee: No HOA Fee |
Lot Information |
|---|
Lot Area: 4.77 acres |
Offer |
|---|
Listing Terms: Cash, Conventional, FHA, VA Loan |
Compensation |
|---|
Buyer Agency Commission: 2.8Buyer Agency Commission Type: % |
Notes The listing broker’s offer of compensation is made only to participants of the MLS where the listing is filed |
Miscellaneous |
|---|
BasementMls Number: 7973038Attic: Storage |
Last check for updates: about 23 hours ago
Listing courtesy of Sara Smith, (719) 339-4644
LIV Sotheby's International Realty CO Springs
Source: Pikes Peak MLS, MLS#7973038

Also Listed on REcolorado.
Price History for 12595 McCune Rd
| Date | Price | Event | Source |
|---|---|---|---|
| 04/16/2024 | $1,095,000 | Listed For Sale | Pikes Peak MLS #7973038 |
| 03/01/2024 | ListingRemoved | Pikes Peak MLS #1553368 | |
| 10/04/2023 | $1,195,000 | PriceChange | Pikes Peak MLS #7614152 |
| 07/06/2023 | $1,275,000 | PriceChange | Pikes Peak MLS #1553368 |
| 06/09/2023 | $1,375,000 | Listed For Sale | Pikes Peak MLS #1553368 |
| 02/14/2012 | $265,000 | Sold | N/A |
| 11/05/2011 | $129,000 | PriceChange | Agent Provided |
| 10/11/2011 | $139,000 | PriceChange | Agent Provided |
| 09/05/2011 | $329,100 | PriceChange | Agent Provided |
| 08/12/2011 | $337,500 | PriceChange | Agent Provided |
| 07/16/2011 | $346,100 | PriceChange | Agent Provided |
| 06/15/2011 | $354,900 | Listed For Sale | Agent Provided |
| 03/24/2011 | $261,000 | Sold | N/A |
| 06/02/2009 | $429,900 | ListingRemoved | Agent Provided |
| 05/22/2009 | $429,900 | Listed For Sale | Agent Provided |
| 03/14/2009 | $429,900 | ListingRemoved | Agent Provided |
| 01/20/2009 | $429,900 | PriceChange | Agent Provided |
| 11/04/2008 | $445,000 | PriceChange | Agent Provided |
| 08/23/2008 | $450,000 | Listed For Sale | Agent Provided |
| 07/19/2008 | $475,000 | ListingRemoved | Agent Provided |
| 06/14/2008 | $475,000 | PriceChange | Agent Provided |
| 06/10/2008 | $509,900 | Listed For Sale | Agent Provided |
| 04/30/2008 | $0 | ListingRemoved | Agent Provided |
| 06/29/2006 | $419,000 | Sold | N/A |
| 12/13/1994 | $17,900 | Sold | N/A |
Similar Homes You May Like
Skip to last item
- Keller Williams Action Realty, LLC
- Realty ONE Group Elevations, LLC, MLS#4803791
- MacKenzie-Jackson Real Estate
- Keller Williams Clients Choice Realty, MLS#4375838
- Colorado Homestead Realty, MLS#7506450
- See more homes for sale inElbertTake a look
Skip to first item
New Listings near 12595 McCune Rd
Skip to last item
- RE/MAX Real Estate Group Inc, MLS#2759207
- LIV Sotheby's International
- Structure Real Estate Group, LLC
- The Cutting Edge
- See more homes for sale inElbertTake a look
Skip to first item
Property Taxes and Assessment
| Year | 2022 |
|---|---|
| Tax | $2,867 |
| Assessment | $579,517 |
Home facts updated by county records
Comparable Sales for 12595 McCune Rd
Address | Distance | Property Type | Sold Price | Sold Date | Bed | Bath | Sqft |
|---|---|---|---|---|---|---|---|
0.29 | Single-Family Home | $865,800 | 04/11/24 | 4 | 3 | 3,808 | |
0.44 | Single-Family Home | $850,000 | 10/17/23 | 5 | 5 | 4,187 | |
0.20 | Single-Family Home | $540,000 | 07/05/23 | 3 | 2 | 1,534 | |
0.88 | Single-Family Home | $785,000 | 10/11/23 | 4 | 4 | 3,334 | |
0.74 | Single-Family Home | $585,000 | 01/10/24 | 3 | 2 | 2,912 | |
0.85 | Single-Family Home | $617,000 | 11/22/23 | 4 | 2 | 1,849 | |
1.01 | Single-Family Home | $1,302,690 | 12/18/23 | 5 | 4 | 3,840 | |
1.06 | Single-Family Home | $1,325,000 | 03/11/24 | 5 | 5 | 5,389 | |
0.90 | Single-Family Home | $510,000 | 12/29/23 | 3 | 2 | 1,935 | |
1.46 | Single-Family Home | $825,000 | 05/17/23 | 4 | 4 | 4,240 |
What Locals Say about Elbert
- Joshua D.
- Resident
- 4y ago
"Open spaces and long walking paths, great for dog walking. Dog park nearby that is well kempt and very large"
LGBTQ Local Legal Protections
LGBTQ Local Legal Protections
Sara Smith, LIV Sotheby's International Realty CO Springs

The real estate listing information and related content displayed on this site is provided exclusively for consumers’ personal, non-commercial use and may not be used for any purpose other than to identify prospective properties consumers may be interested in purchasing. Any offer of compensation is made only to Participants of the PPMLS. This information and related content is deemed reliable but is not guaranteed accurate by the Pikes Peak REALTOR® Services Corp.
The listing broker’s offer of compensation is made only to participants of the MLS where the listing is filed.
The listing broker’s offer of compensation is made only to participants of the MLS where the listing is filed.
12595 McCune Rd, Elbert, CO 80106 is a 4 bedroom, 4 bathroom, 4,149 sqft single-family home built in 1995. This property is currently available for sale and was listed by Pikes Peak MLS on Apr 16, 2024. The MLS # for this home is MLS# 7973038.
