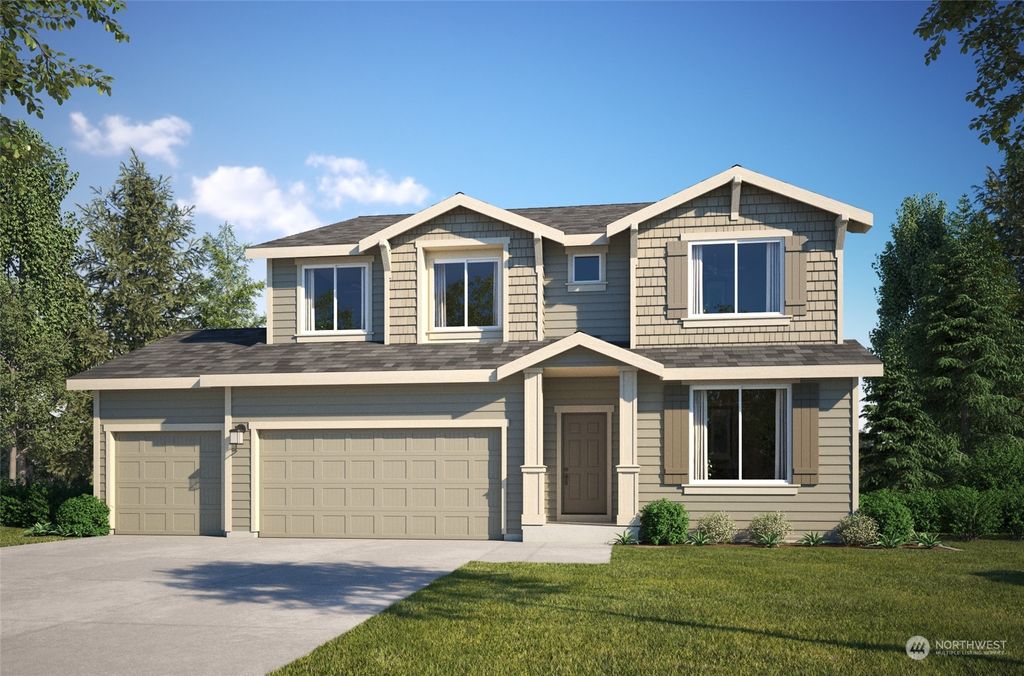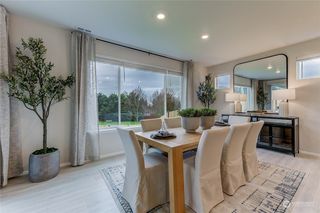


SOLDMAR 25, 2024
Listed by Angel Stedman, Lennar Sales Corp., (855) 761-9443 . Bought with Lennar Sales Corp.
12436 5th Place SW UNIT 34
Seattle, WA 98146
Mount View- 5 Beds
- 3 Baths
- 3,081 sqft
- 5 Beds
- 3 Baths
- 3,081 sqft
5 Beds
3 Baths
3,081 sqft
Homes for Sale Near 12436 5th Place SW UNIT 34
Skip to last item
Skip to first item
Local Information
© Google
-- mins to
Commute Destination
Description
This property is no longer available to rent or to buy. This description is from March 28, 2024
Hard to find 3-car garage on a large homesite! The Meridian plan by LENNAR at our new community located in Burien. Everything you've ever wanted in a home can be found in the Meridian. From the main floor bedroom and bath, to the giant walk-in pantry in the truly gourmet kitchen and open dining/great room which leads to the covered back patio - you'll have plenty of reason to love this home! Upstairs you'll land on the versatile bonus room which is complimented by a huge storage closet as well as linen closet. There are three additional bedrooms, one with a walk-in closet. If you are working with a Licensed Broker they must accompany you on the first visit per site registration policy.
Home Highlights
Parking
3 Car Garage
Outdoor
No Info
A/C
Heating & Cooling
HOA
$65/Monthly
Price/Sqft
$316/sqft
Listed
151 days ago
Last check for updates: about 5 hours ago
Listed by Angel Stedman
Lennar Sales Corp.
Sarah Carr
Lennar Sales Corp.
Bought with: Eugene Shevchuk, Lennar Sales Corp.
Source: NWMLS, MLS#2182999

Home Details for 12436 5th Place SW UNIT 34
Active Status |
|---|
MLS Status: Sold |
Interior Features |
|---|
Interior Details Basement: NoneNumber of Rooms: 11Types of Rooms: Dining Room, Bedroom, Bathroom Full, Bonus Room, Great Room, Master Bedroom |
Beds & Baths Number of Bedrooms: 5Main Level Bedrooms: 1Number of Bathrooms: 3Number of Bathrooms (full): 3 |
Dimensions and Layout Living Area: 3081 Square Feet |
Appliances & Utilities Appliances: Dishwasher, Disposal, Microwave, Refrigerator, Stove/Range, Garbage Disposal, Water Heater: Heat Pump, Water Heater Location: GarageDishwasherDisposalMicrowaveRefrigerator |
Heating & Cooling Heating: Fireplace(s),90%+ High EfficiencyHas CoolingAir Conditioning: 90%+ High EfficiencyHas HeatingHeating Fuel: Fireplace S |
Fireplace & Spa Number of Fireplaces: 1Fireplace: Electric, Main Level: 1Has a Fireplace |
Gas & Electric Electric: Company: PSE |
Windows, Doors, Floors & Walls Flooring: Ceramic Tile, Engineered Hardwood, Vinyl, Carpet, Wall to Wall Carpet |
Levels, Entrance, & Accessibility Stories: 2Levels: TwoFloors: Ceramic Tile, Engineered Hardwood, Vinyl, Carpet, Wall To Wall Carpet |
View No View |
Exterior Features |
|---|
Exterior Home Features Roof: CompositionFoundation: Poured Concrete |
Parking & Garage Number of Garage Spaces: 3Number of Covered Spaces: 3No CarportHas a GarageHas an Attached GarageNo Open ParkingParking Spaces: 3Parking: Attached Garage |
Frontage Not on Waterfront |
Water & Sewer Sewer: Sewer Connected, Company: SW suburban Sewer |
Farm & Range Does Not Include Irrigation Water Rights |
Surface & Elevation Topography: Level, PartialSlopeElevation Units: Feet |
Property Information |
|---|
Year Built Year Built: 2023Year Renovated: 2023 |
Property Type / Style Property Type: ResidentialProperty Subtype: Single Family ResidenceStructure Type: HouseArchitecture: Northwest Contemporary |
Building Building Name: La SerraConstruction Materials: Cement Planked, Wood SidingIs a New Construction |
Property Information Condition: Very GoodIncluded in Sale: Dishwasher, GarbageDisposal, Microwave, Refrigerator, StoveRangeParcel Number: 000034 |
Price & Status |
|---|
Price List Price: $974,950Price Per Sqft: $316/sqft |
Status Change & Dates Off Market Date: Mon Mar 25 2024Possession Timing: Close Of Escrow |
Location |
|---|
Direction & Address City: BurienCommunity: Burien |
School Information High School District: Highline |
Building |
|---|
Building Area Building Area: 3081 Square Feet |
Community |
|---|
Community Features: CCRsNot Senior Community |
HOA |
|---|
HOA Phone: 253-848-1947HOA Fee: $65/Monthly |
Lot Information |
|---|
Lot Area: 7379.064 sqft |
Listing Info |
|---|
Special Conditions: Standard |
Offer |
|---|
Listing Terms: Cash Out, Conventional, FHA, VA Loan |
Compensation |
|---|
Buyer Agency Commission: 0 |
Notes The listing broker’s offer of compensation is made only to participants of the MLS where the listing is filed |
Miscellaneous |
|---|
Mls Number: 2182999Offer Review: Seller intends to review offers upon receipt |
Additional Information |
|---|
CCRsMlg Can ViewMlg Can Use: IDX, VOW, BO |
Price History for 12436 5th Place SW UNIT 34
| Date | Price | Event | Source |
|---|---|---|---|
| 03/25/2024 | $974,950 | Sold | NWMLS #2182999 |
| 02/18/2024 | $974,950 | Pending | NWMLS #2182999 |
| 01/02/2024 | $974,950 | PriceChange | NWMLS #2182999 |
| 11/29/2023 | $969,950 | Listed For Sale | NWMLS #2182999 |
Comparable Sales for 12436 5th Place SW UNIT 34
Address | Distance | Property Type | Sold Price | Sold Date | Bed | Bath | Sqft |
|---|---|---|---|---|---|---|---|
0.02 | Single-Family Home | $944,950 | 03/22/24 | 5 | 3 | 3,081 | |
0.06 | Single-Family Home | $938,950 | 02/13/24 | 5 | 3 | 3,081 | |
0.06 | Single-Family Home | $944,950 | 02/23/24 | 5 | 3 | 3,081 | |
0.10 | Single-Family Home | $963,950 | 03/12/24 | 5 | 3 | 3,081 | |
0.08 | Single-Family Home | $949,950 | 02/16/24 | 5 | 3 | 3,081 | |
0.02 | Single-Family Home | $899,950 | 03/18/24 | 4 | 3 | 2,758 | |
0.03 | Single-Family Home | $909,950 | 02/29/24 | 4 | 3 | 2,758 | |
0.02 | Single-Family Home | $886,950 | 03/01/24 | 4 | 3 | 2,758 | |
0.02 | Single-Family Home | $884,950 | 03/04/24 | 4 | 3 | 2,758 |
Assigned Schools
These are the assigned schools for 12436 5th Place SW UNIT 34.
- Cascade Middle School
- 6-8
- Public
- 786 Students
3/10GreatSchools RatingParent Rating AverageExtremely positive experience, the staff and teachers are caring and helpfulParent Review4y ago - Hazel Valley Elementary School
- PK-5
- Public
- 465 Students
3/10GreatSchools RatingParent Rating Averagemy school is exelent the learning is just right the teachers are so nice xDOther Review10y ago - Highline High School
- 9-12
- Public
- 1037 Students
3/10GreatSchools RatingParent Rating AverageNO BODY CARES FROM TEACHERS TO OFFICE...CALLED TO GET INFO ON MY SON GETTING DETENTION...NO RETURN CALL...THEFT OF BACKPACKS...BULLYINGParent Review6y ago - Check out schools near 12436 5th Place SW UNIT 34.
Check with the applicable school district prior to making a decision based on these schools. Learn more.
Neighborhood Overview
Neighborhood stats provided by third party data sources.
What Locals Say about Mount View
- Hokukia
- Visitor
- 5y ago
"What’s great about the neighborhood is the Peace and quiet. Clean streets and lots of great places to eat!"
LGBTQ Local Legal Protections
LGBTQ Local Legal Protections

Listing information is provided by the Northwest Multiple Listing Service (NWMLS). Property information is based on available data that may include MLS information, county records, and other sources. Listings marked with this symbol: provided by Northwest Multiple Listing Service, 2024. All information provided is deemed reliable but is not guaranteed and should be independently verified. All properties are subject to prior sale or withdrawal. © 2024 NWMLS. All rights are reserved. Disclaimer: The information contained in this listing has not been verified by Zillow, Inc. and should be verified by the buyer. Some IDX listings have been excluded from this website.
Homes for Rent Near 12436 5th Place SW UNIT 34
Skip to last item
Skip to first item
Off Market Homes Near 12436 5th Place SW UNIT 34
Skip to last item
Skip to first item
12436 5th Place SW UNIT 34, Seattle, WA 98146 is a 5 bedroom, 3 bathroom, 3,081 sqft single-family home built in 2023. 12436 5th Place SW UNIT 34 is located in Mount View, Seattle. This property is not currently available for sale. 12436 5th Place SW UNIT 34 was last sold on Mar 25, 2024 for $974,950 (0% higher than the asking price of $974,950). The current Trulia Estimate for 12436 5th Place SW UNIT 34 is $981,500.
