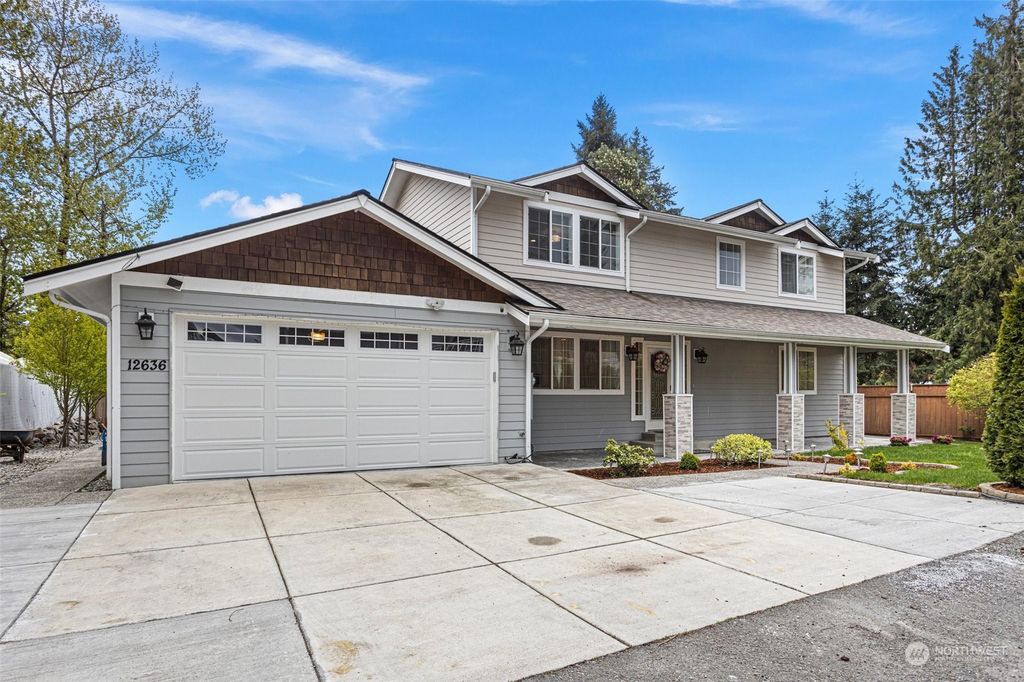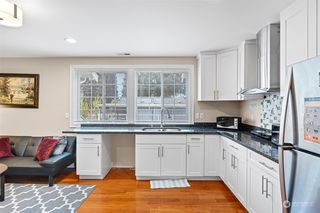


FOR SALE
Listed by Thuy A. Nguyen, Keller Williams Eastside, (425) 285-3200
12636 4th Avenue SW
Seattle, WA 98146
Beverly Park- 5 Beds
- 4 Baths
- 2,210 sqft
- 5 Beds
- 4 Baths
- 2,210 sqft
5 Beds
4 Baths
2,210 sqft
We estimate this home will sell faster than 86% nearby.
Local Information
© Google
-- mins to
Commute Destination
Description
LIKE A BRAND NEW home. 5bd/4 bath,Den,2 kitchens&2 laundry rooms for MIL rental unit. Great Room, kitchen&dining room are situated among convenient and contemporary open floor plan on the first level of this two-story home.Sliding glass doors lead to a covered patio for effortless indoor-outdoor living and entertaining w/private backyard,a firepit and gas source for BBQ. A 5-piece master suite with jacuzzi&1 bedroom/office on the main floor. A 2nd master bedroom with private balcony and 2 bedrooms surrounds a bonus room on the second floor. An exterior stair to the upper level with covered porch entrance which might be converted to ADU or duplex. Beautiful hardwood floor and wooden staircase, tankless water heater and fire sprinkler system.
Home Highlights
Parking
2 Car Garage
Outdoor
No Info
A/C
Heating & Cooling
HOA
None
Price/Sqft
$430
Listed
18 days ago
Last check for updates: about 4 hours ago
Listing courtesy of Thuy A. Nguyen
Keller Williams Eastside
Ronald A. Ruscha
Keller Williams Eastside
Source: NWMLS, MLS#2221274

Home Details for 12636 4th Avenue SW
Active Status |
|---|
MLS Status: Active |
Interior Features |
|---|
Interior Details Basement: NoneNumber of Rooms: 15Types of Rooms: Bathroom Half, Bathroom Full, Bedroom, Kitchen Without Eating Space, Family Room, Kitchen With Eating Space, Bathroom Three Quarter, Entry Hall, Dining Room, Living Room, Master Bedroom |
Beds & Baths Number of Bedrooms: 5Main Level Bedrooms: 2Number of Bathrooms: 4Number of Bathrooms (full): 2Number of Bathrooms (three quarters): 1Number of Bathrooms (half): 1 |
Dimensions and Layout Living Area: 2210 Square Feet |
Appliances & Utilities Utilities: Century LinkAppliances: Dishwasher(s), Dryer(s), Disposal, Microwave(s), Refrigerator(s), Stove(s)/Range(s), Washer(s), Garbage Disposal, Water Heater: Gas, Water Heater Location: GarageDisposal |
Heating & Cooling Heating: Fireplace(s),Heat Pump,Tankless Water HeaterHas CoolingAir Conditioning: Central Air,Heat PumpHas HeatingHeating Fuel: Fireplace S |
Fireplace & Spa Number of Fireplaces: 1Fireplace: Electric, Main Level: 1Spa: BathHas a Fireplace |
Gas & Electric Electric: Company: PSE & SCL |
Windows, Doors, Floors & Walls Window: Double Pane/Storm WindowFlooring: Ceramic Tile, Hardwood, Carpet, Wall to Wall Carpet |
Levels, Entrance, & Accessibility Stories: 2Levels: TwoEntry Location: MainFloors: Ceramic Tile, Hardwood, Carpet, Wall To Wall Carpet |
View Has a ViewView: Territorial |
Exterior Features |
|---|
Exterior Home Features Roof: CompositionVegetation: Fruit Trees, Garden SpaceFoundation: Poured Concrete |
Parking & Garage Number of Garage Spaces: 2Number of Covered Spaces: 2No CarportHas a GarageHas an Attached GarageNo Open ParkingParking Spaces: 2Parking: Driveway,Attached Garage |
Frontage Not on Waterfront |
Water & Sewer Sewer: Sewer Connected, Company: Southwest Suburban Sewer Dist. |
Farm & Range Does Not Include Irrigation Water Rights |
Surface & Elevation Topography: LevelElevation Units: Feet |
Days on Market |
|---|
Days on Market: 18 |
Property Information |
|---|
Year Built Year Built: 2019Year Renovated: 2019 |
Property Type / Style Property Type: ResidentialProperty Subtype: Single Family ResidenceStructure Type: HouseArchitecture: House |
Building Construction Materials: Cement/Concrete, Cement Planked, Wood Siding |
Property Information Condition: Very GoodIncluded in Sale: Dishwashers, Dryers, GarbageDisposal, Microwaves, Refrigerators, StovesRanges, WashersParcel Number: 0723049639 |
Price & Status |
|---|
Price List Price: $950,000Price Per Sqft: $430 |
Status Change & Dates Possession Timing: Close Of Escrow |
Location |
|---|
Direction & Address City: SeattleCommunity: North Burien |
School Information Elementary School: Hazel Vly ElemJr High / Middle School: Cascade MidHigh School: Highline HighHigh School District: Highline |
Agent Information |
|---|
Listing Agent Listing ID: 2221274 |
Building |
|---|
Building Area Building Area: 2210 Square Feet |
Community |
|---|
Community Features: ParkNot Senior Community |
HOA |
|---|
HOA Fee: No HOA Fee |
Lot Information |
|---|
Lot Area: 7849.512 sqft |
Listing Info |
|---|
Special Conditions: Standard |
Offer |
|---|
Listing Terms: Cash Out, Conventional |
Compensation |
|---|
Buyer Agency Commission: 2Buyer Agency Commission Type: % |
Notes The listing broker’s offer of compensation is made only to participants of the MLS where the listing is filed |
Miscellaneous |
|---|
Mls Number: 2221274Offer Review: Seller intends to review offers upon receipt |
Additional Information |
|---|
ParkMlg Can ViewMlg Can Use: IDX, VOW, BO |
Price History for 12636 4th Avenue SW
| Date | Price | Event | Source |
|---|---|---|---|
| 04/11/2024 | $950,000 | Listed For Sale | NWMLS #2221274 |
Similar Homes You May Like
Skip to last item
- NWMLS, Active
- NWMLS, Active
- See more homes for sale inSeattleTake a look
Skip to first item
New Listings near 12636 4th Avenue SW
Skip to last item
Skip to first item
Property Taxes and Assessment
| Year | 2023 |
|---|---|
| Tax | $8,712 |
| Assessment | $763,000 |
Home facts updated by county records
Comparable Sales for 12636 4th Avenue SW
Address | Distance | Property Type | Sold Price | Sold Date | Bed | Bath | Sqft |
|---|---|---|---|---|---|---|---|
0.20 | Single-Family Home | $1,004,950 | 03/05/24 | 4 | 4 | 3,183 | |
0.19 | Single-Family Home | $999,950 | 04/10/24 | 4 | 4 | 3,183 | |
0.20 | Single-Family Home | $1,004,950 | 03/13/24 | 4 | 4 | 3,183 | |
0.20 | Single-Family Home | $963,950 | 03/12/24 | 5 | 3 | 3,081 | |
0.21 | Single-Family Home | $1,019,950 | 03/13/24 | 4 | 4 | 3,183 | |
0.20 | Single-Family Home | $974,950 | 03/25/24 | 5 | 3 | 3,081 | |
0.18 | Single-Family Home | $886,950 | 03/01/24 | 4 | 3 | 2,758 | |
0.19 | Single-Family Home | $949,950 | 02/16/24 | 5 | 3 | 3,081 | |
0.19 | Single-Family Home | $944,950 | 03/22/24 | 5 | 3 | 3,081 | |
0.21 | Single-Family Home | $938,950 | 02/13/24 | 5 | 3 | 3,081 |
Neighborhood Overview
Neighborhood stats provided by third party data sources.
What Locals Say about Beverly Park
- Katie M.
- 9y ago
"I work at Highline Medical Center and have lived in this neighborhood for 26 years. My immediate neighbors are great and we have had a good relationship. The neighborhood is very stable and quiet. The schools are not so great in the Highline School district, however, Evergreen HS has improved with new administrative leaders. I am close to White Center, which does not have a good reputation, but I have never had problems. The area is mostly older homes with some newer homes mixed in. A real plus, is that I am only 15 min from Seattle. I can hop on the 509 Fwy (which is relatively traffic free and be in downtown Seattle in 10- 15 min., a very short commute. My property is large enough to be subdividable and sewer is close to being installed which would improve property values quite a bit."
LGBTQ Local Legal Protections
LGBTQ Local Legal Protections
Thuy A. Nguyen, Keller Williams Eastside

Listing information is provided by the Northwest Multiple Listing Service (NWMLS). Property information is based on available data that may include MLS information, county records, and other sources. Listings marked with this symbol: provided by Northwest Multiple Listing Service, 2024. All information provided is deemed reliable but is not guaranteed and should be independently verified. All properties are subject to prior sale or withdrawal. © 2024 NWMLS. All rights are reserved. Disclaimer: The information contained in this listing has not been verified by Zillow, Inc. and should be verified by the buyer. Some IDX listings have been excluded from this website.
12636 4th Avenue SW, Seattle, WA 98146 is a 5 bedroom, 4 bathroom, 2,210 sqft single-family home built in 2019. 12636 4th Avenue SW is located in Beverly Park, Seattle. This property is currently available for sale and was listed by NWMLS on Apr 11, 2024. The MLS # for this home is MLS# 2221274.
