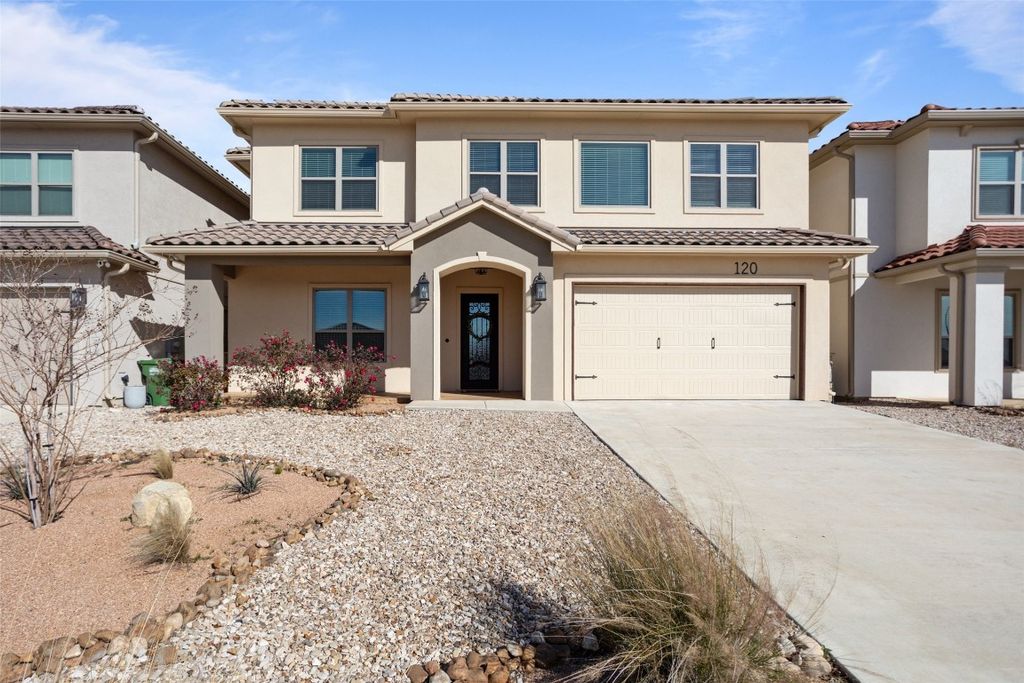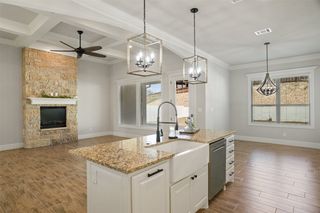


FOR SALE
3D VIEW
120 Valley View St
Glen Rose, TX 76043
- 4 Beds
- 4 Baths
- 3,276 sqft
- 4 Beds
- 4 Baths
- 3,276 sqft
4 Beds
4 Baths
3,276 sqft
Local Information
© Google
-- mins to
Commute Destination
Description
Brand new construction home located in Glen Rose! Builder is offering a $5000 allowance with an acceptable offer! This home is located in an adorable neighborhood with City services and panoramic views all around. Community club house and pool and scenic walking trails. Quick access to all Glen Rose has to offer! Stucco constructed home with Spanish Tile Roof, low maintenance and native landscaping, sprinkler and drip system throughout, oversized 2 car garage, sod back yard with stone fence! This home has a true Mediterranean feel inside and outside! 4 bedrooms, 3.5 baths, 2 story, built new in 2023 by local builder Bellavue Homes and featuring 3276 square feet. Spectacular views of Glen Rose from the 2nd story game room! Downstairs features a separate office, half bath, large open living room with electric fireplace, dream kitchen, large utility room, separate mud room. Super master bedroom and bath with beautiful walk in shower.Upstairs has 3 full bedrooms, 2 baths, and a game room!
Home Highlights
Parking
2 Car Garage
Outdoor
Porch, Patio
A/C
Heating & Cooling
HOA
$7/Monthly
Price/Sqft
$166
Listed
101 days ago
Home Details for 120 Valley View St
Interior Features |
|---|
Interior Details Number of Rooms: 16Types of Rooms: Utility Room, Master Bedroom, Master Bathroom, Bedroom, Living Room, Breakfast Room Nook, Mud Room, Half Bath, Storage Room, Full Bath, Office, Kitchen, Game Room |
Beds & Baths Number of Bedrooms: 4Number of Bathrooms: 4Number of Bathrooms (full): 3Number of Bathrooms (half): 1 |
Dimensions and Layout Living Area: 3276 Square Feet |
Appliances & Utilities Utilities: Electricity Connected, Sewer Available, Separate Meters, Underground Utilities, Water Available, Cable AvailableAppliances: Convection Oven, Double Oven, Dishwasher, Electric Cooktop, Electric Oven, Electric Water Heater, Disposal, MicrowaveDishwasherDisposalLaundry: Washer Hookup,Electric Dryer Hookup,Laundry in Utility RoomMicrowave |
Heating & Cooling Heating: Central,ElectricHas CoolingAir Conditioning: Central Air,Ceiling Fan(s),ElectricHas HeatingHeating Fuel: Central |
Fireplace & Spa Number of Fireplaces: 1Fireplace: Electric, StoneHas a Fireplace |
Windows, Doors, Floors & Walls Flooring: Tile |
Levels, Entrance, & Accessibility Stories: 2Levels: TwoFloors: Tile |
Security Security: Smoke Detector(s) |
Exterior Features |
|---|
Exterior Home Features Patio / Porch: Front Porch, Patio, CoveredFencing: StoneExterior: Rain GuttersFoundation: Block |
Parking & Garage Number of Garage Spaces: 2Number of Covered Spaces: 2No CarportHas a GarageHas an Attached GarageParking Spaces: 2Parking: Concrete,Driveway,Enclosed,Garage Faces Front,Garage,Garage Door Opener,Oversized |
Pool Pool: Community |
Frontage Not on Waterfront |
Water & Sewer Sewer: Public Sewer |
Days on Market |
|---|
Days on Market: 101 |
Property Information |
|---|
Year Built Year Built: 2023 |
Property Type / Style Property Type: ResidentialProperty Subtype: Single Family ResidenceStructure Type: HouseArchitecture: Mediterranean,Traditional,Detached |
Building Construction Materials: StuccoAttached To Another Structure |
Property Information Usage of Home: Residential, Single FamilyNot Included in Sale: Any decor in the home. Items in garage.Parcel Number: R000016279 |
Price & Status |
|---|
Price List Price: $544,900Price Per Sqft: $166 |
Status Change & Dates Possession Timing: Close Of Escrow |
Active Status |
|---|
MLS Status: Active |
Media |
|---|
Virtual Tour (branded)See Virtual Tour |
Location |
|---|
Direction & Address City: Glen RoseCommunity: Tuscan Village |
School Information Elementary School: Glen RoseElementary School District: Glen Rose ISDJr High / Middle School District: Glen Rose ISDHigh School: Glen RoseHigh School District: Glen Rose ISD |
Agent Information |
|---|
Listing Agent Listing ID: 20513871 |
Community |
|---|
Community Features: Clubhouse, Pool, Trails/PathsNot Senior Community |
HOA |
|---|
HOA Fee Includes: All Facilities, Association ManagementHas an HOAHOA Fee: $40/Semi-Annually |
Lot Information |
|---|
Lot Area: 7840.8 sqft |
Listing Info |
|---|
Special Conditions: Builder Owned |
Compensation |
|---|
Buyer Agency Commission: 2.00%Buyer Agency Commission Type: % |
Notes The listing broker’s offer of compensation is made only to participants of the MLS where the listing is filed |
Miscellaneous |
|---|
Mls Number: 20513871Living Area Range Units: Square FeetAttribution Contact: 682-444-3700 |
Additional Information |
|---|
ClubhousePoolTrails/Paths |
Last check for updates: about 8 hours ago
Listing courtesy of Scott Ashford 0627241, (682) 444-3700
Scott Ashford Real Estate, LLC
Scott Ashford 0627241
Scott Ashford Real Estate, LLC
Source: NTREIS, MLS#20513871
Price History for 120 Valley View St
| Date | Price | Event | Source |
|---|---|---|---|
| 04/18/2024 | $544,900 | PriceChange | NTREIS #20513871 |
| 01/17/2024 | $549,900 | Listed For Sale | NTREIS #20513871 |
| 11/27/2023 | ListingRemoved | NTREIS #20295067 | |
| 11/15/2023 | $554,900 | PriceChange | NTREIS #20295067 |
| 10/19/2023 | $559,900 | PriceChange | NTREIS #20295067 |
| 08/17/2023 | $569,900 | PriceChange | NTREIS #20295067 |
| 07/15/2023 | $579,900 | PriceChange | NTREIS #20295067 |
| 06/13/2023 | $584,900 | PriceChange | NTREIS #20295067 |
| 04/04/2023 | $589,900 | Listed For Sale | NTREIS #20295067 |
Similar Homes You May Like
Skip to last item
Skip to first item
New Listings near 120 Valley View St
Skip to last item
Skip to first item
Property Taxes and Assessment
| Year | 2022 |
|---|---|
| Tax | $176 |
| Assessment | $8,750 |
Home facts updated by county records
Comparable Sales for 120 Valley View St
Address | Distance | Property Type | Sold Price | Sold Date | Bed | Bath | Sqft |
|---|---|---|---|---|---|---|---|
0.05 | Single-Family Home | - | 08/29/23 | 4 | 3 | 2,806 | |
0.11 | Single-Family Home | - | 01/10/24 | 3 | 2 | 2,095 | |
0.09 | Single-Family Home | - | 03/28/24 | 3 | 2 | 1,986 | |
0.33 | Single-Family Home | - | 02/22/24 | 4 | 3 | 2,308 | |
0.44 | Single-Family Home | - | 07/14/23 | 4 | 2 | 2,094 | |
0.11 | Single-Family Home | - | 08/09/23 | 3 | 2 | 1,710 | |
0.36 | Single-Family Home | - | 06/01/23 | 3 | 3 | 2,010 | |
0.33 | Single-Family Home | - | 09/15/23 | 4 | 2 | 1,804 | |
0.74 | Single-Family Home | - | 09/08/23 | 3 | 3 | 2,019 | |
0.64 | Single-Family Home | - | 02/22/24 | 3 | 2 | 1,660 |
What Locals Say about Glen Rose
- Bj Moore
- Resident
- 1mo ago
"It’s quiet, friendly, and a comfortable place to live. People care about each other without being intrusive."
- Bj Moore
- Resident
- 4mo ago
"Glen Rose has a top-rated school district with multiple award-winning sports teams. Glen Rose is truly a small town, with small-town values and is a great place to raise children."
- Clayton
- Resident
- 4y ago
"Lots of kids at Halloween and we have an awesome Christmas parade on the town square! Every weekend there’s a Farmers Market that we attend frequently."
- Alfredo
- 9y ago
"Beautiful area with beautiful views of Glen Rose."
LGBTQ Local Legal Protections
LGBTQ Local Legal Protections
Scott Ashford, Scott Ashford Real Estate, LLC
IDX information is provided exclusively for personal, non-commercial use, and may not be used for any purpose other than to identify prospective properties consumers may be interested in purchasing. Information is deemed reliable but not guaranteed.
The listing broker’s offer of compensation is made only to participants of the MLS where the listing is filed.
The listing broker’s offer of compensation is made only to participants of the MLS where the listing is filed.
120 Valley View St, Glen Rose, TX 76043 is a 4 bedroom, 4 bathroom, 3,276 sqft single-family home built in 2023. This property is currently available for sale and was listed by NTREIS on Jan 17, 2024. The MLS # for this home is MLS# 20513871.
