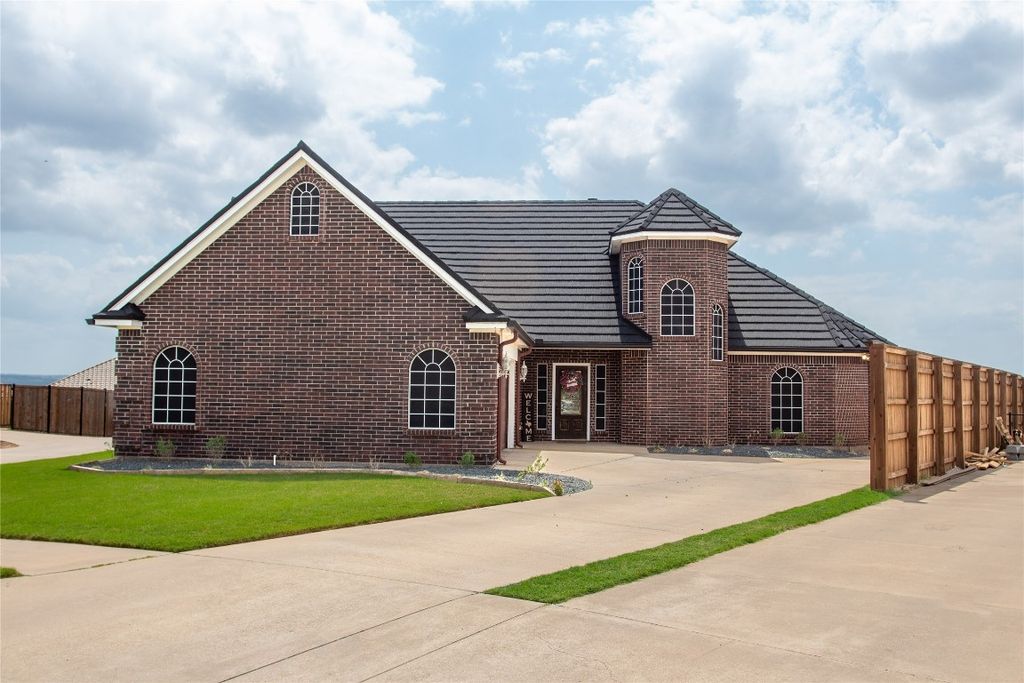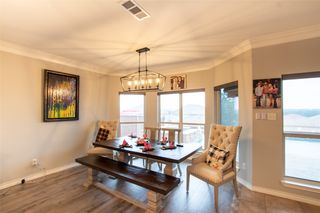


FOR SALE
111 Skyline Dr
Glen Rose, TX 76043
- 5 Beds
- 3 Baths
- 3,026 sqft
- 5 Beds
- 3 Baths
- 3,026 sqft
5 Beds
3 Baths
3,026 sqft
We estimate this home will sell faster than 83% nearby.
Local Information
© Google
-- mins to
Commute Destination
Description
This beautiful 5-bedroom home with an outstanding view of Glen Rose from the back deck, with NO HOA. This home has the space for a growing family, kitchen updated with shaker style cabinets with pull out panty, a secret compartment, with stainless steel appliances, oversized gas range with pot filler. Other updates include stone coated steel roof with 50-year warranty, resurfaced pool and pumps replaced. tankless water heater, electric black-out blinds in dining room, living room and in master bedroom. Outside patio equipped with flat top grill, covered kitchen with pergola and backyard firepit on one side. Home has 50 AMP circuit for RV or travel trailer, attic foil throughout attic, AC units replaced within the past 5 years.
Home Highlights
Parking
2 Car Garage
Outdoor
Porch, Deck, Pool
A/C
Heating & Cooling
HOA
None
Price/Sqft
$190
Listed
16 days ago
Home Details for 111 Skyline Dr
Interior Features |
|---|
Interior Details Number of Rooms: 11Types of Rooms: Bedroom, Bonus Room, Kitchen, Living Room, Dining Room, Utility Room, Master Bedroom, Half Bath |
Beds & Baths Number of Bedrooms: 5Number of Bathrooms: 3Number of Bathrooms (full): 2Number of Bathrooms (half): 1 |
Dimensions and Layout Living Area: 3026 Square Feet |
Appliances & Utilities Utilities: Electricity Available, Propane, Sewer Available, Separate Meters, Underground Utilities, Water Available, Cable AvailableAppliances: Dishwasher, Gas Cooktop, Disposal, Gas Oven, Gas Range, Gas Water Heater, Microwave, Range, Refrigerator, Some Commercial Grade, Tankless Water Heater, Vented Exhaust FanDishwasherDisposalLaundry: Washer Hookup,Electric Dryer HookupMicrowaveRefrigerator |
Heating & Cooling Heating: CentralHas CoolingAir Conditioning: Central AirHas HeatingHeating Fuel: Central |
Fireplace & Spa Number of Fireplaces: 2Fireplace: Living Room, Primary Bedroom, Wood BurningHas a Fireplace |
Levels, Entrance, & Accessibility Stories: 2Levels: Two |
View Has a ViewView: Park/Greenbelt |
Security Security: Security System, Carbon Monoxide Detector(s), Fire Alarm |
Exterior Features |
|---|
Exterior Home Features Patio / Porch: Rear Porch, Deck, CoveredFencing: Back Yard, Fenced, Gate, High Fence, WoodOther Structures: RV/Boat StorageExterior: Fire Pit, Rain GuttersFoundation: SlabHas a Private Pool |
Parking & Garage Number of Garage Spaces: 2Number of Covered Spaces: 2No CarportHas a GarageHas an Attached GarageParking Spaces: 2Parking: Additional Parking,Asphalt,Boat,Garage,Garage Door Opener,Paved,Parking Pad,RV Access/Parking |
Pool Pool: Heated, In Ground, Private, Pool Sweep, Pool/Spa Combo, Salt WaterPool |
Water & Sewer Sewer: Public Sewer |
Days on Market |
|---|
Days on Market: 16 |
Property Information |
|---|
Year Built Year Built: 2005 |
Property Type / Style Property Type: ResidentialProperty Subtype: Single Family ResidenceStructure Type: HouseArchitecture: Detached |
Building Attached To Another Structure |
Property Information Parcel Number: 15467 |
Price & Status |
|---|
Price List Price: $575,000Price Per Sqft: $190 |
Status Change & Dates Possession Timing: Close Of Escrow |
Active Status |
|---|
MLS Status: Active |
Media |
|---|
Location |
|---|
Direction & Address City: Glen RoseCommunity: Vista Ridge Add |
School Information Elementary School: Glen RoseElementary School District: Glen Rose ISDJr High / Middle School District: Glen Rose ISDHigh School: Glen RoseHigh School District: Glen Rose ISD |
Agent Information |
|---|
Listing Agent Listing ID: 20587150 |
Community |
|---|
Community Features: Curbs, Sidewalks |
HOA |
|---|
No HOA |
Lot Information |
|---|
Lot Area: 8712 sqft |
Listing Info |
|---|
Special Conditions: Standard |
Compensation |
|---|
Buyer Agency Commission: 2Buyer Agency Commission Type: % |
Notes The listing broker’s offer of compensation is made only to participants of the MLS where the listing is filed |
Miscellaneous |
|---|
Mls Number: 20587150Living Area Range Units: Square FeetAttribution Contact: 888-455-6040 |
Additional Information |
|---|
CurbsSidewalks |
Last check for updates: 1 day ago
Listing courtesy of Dot Drugan 0770285, (888) 455-6040
Fathom Realty, LLC
Source: NTREIS, MLS#20587150
Price History for 111 Skyline Dr
| Date | Price | Event | Source |
|---|---|---|---|
| 04/13/2024 | $575,000 | Listed For Sale | NTREIS #20587150 |
| 01/05/2024 | ListingRemoved | NTREIS #20379487 | |
| 07/12/2023 | $585,000 | Listed For Sale | NTREIS #20379487 |
| 04/06/2023 | ListingRemoved | NTREIS #20091790 | |
| 08/12/2022 | $595,000 | ListingRemoved | NTREIS #20091790 |
| 08/02/2022 | $595,000 | PriceChange | NTREIS #20091790 |
| 07/20/2022 | $625,000 | PriceChange | NTREIS #20091790 |
| 07/05/2022 | $650,000 | PriceChange | NTREIS #20091790 |
| 06/20/2022 | $700,000 | Listed For Sale | NTREIS #20091790 |
| 11/18/2017 | $340,000 | ListingRemoved | Agent Provided |
| 07/21/2017 | $340,000 | PriceChange | Agent Provided |
| 05/04/2017 | $349,900 | Listed For Sale | Agent Provided |
Similar Homes You May Like
Skip to last item
Skip to first item
New Listings near 111 Skyline Dr
Skip to last item
Skip to first item
Property Taxes and Assessment
| Year | 2022 |
|---|---|
| Tax | $9,783 |
| Assessment | $487,730 |
Home facts updated by county records
Comparable Sales for 111 Skyline Dr
Address | Distance | Property Type | Sold Price | Sold Date | Bed | Bath | Sqft |
|---|---|---|---|---|---|---|---|
0.09 | Single-Family Home | - | 08/29/23 | 4 | 3 | 2,806 | |
0.33 | Single-Family Home | - | 02/22/24 | 4 | 3 | 2,308 | |
0.14 | Single-Family Home | - | 01/10/24 | 3 | 2 | 2,095 | |
0.13 | Single-Family Home | - | 03/28/24 | 3 | 2 | 1,986 | |
0.36 | Single-Family Home | - | 06/01/23 | 3 | 3 | 2,010 | |
0.10 | Single-Family Home | - | 08/09/23 | 3 | 2 | 1,710 | |
0.43 | Single-Family Home | - | 07/14/23 | 4 | 2 | 2,094 | |
0.34 | Single-Family Home | - | 09/15/23 | 4 | 2 | 1,804 | |
0.75 | Single-Family Home | - | 09/08/23 | 3 | 3 | 2,019 | |
0.61 | Single-Family Home | - | 02/22/24 | 3 | 2 | 1,660 |
What Locals Say about Glen Rose
- Bj Moore
- Resident
- 1mo ago
"It’s quiet, friendly, and a comfortable place to live. People care about each other without being intrusive."
- Bj Moore
- Resident
- 4mo ago
"Glen Rose has a top-rated school district with multiple award-winning sports teams. Glen Rose is truly a small town, with small-town values and is a great place to raise children."
- Clayton
- Resident
- 4y ago
"Lots of kids at Halloween and we have an awesome Christmas parade on the town square! Every weekend there’s a Farmers Market that we attend frequently."
- Alfredo
- 9y ago
"Beautiful area with beautiful views of Glen Rose."
LGBTQ Local Legal Protections
LGBTQ Local Legal Protections
Dot Drugan, Fathom Realty, LLC
IDX information is provided exclusively for personal, non-commercial use, and may not be used for any purpose other than to identify prospective properties consumers may be interested in purchasing. Information is deemed reliable but not guaranteed.
The listing broker’s offer of compensation is made only to participants of the MLS where the listing is filed.
The listing broker’s offer of compensation is made only to participants of the MLS where the listing is filed.
111 Skyline Dr, Glen Rose, TX 76043 is a 5 bedroom, 3 bathroom, 3,026 sqft single-family home built in 2005. This property is currently available for sale and was listed by NTREIS on Apr 13, 2024. The MLS # for this home is MLS# 20587150.
