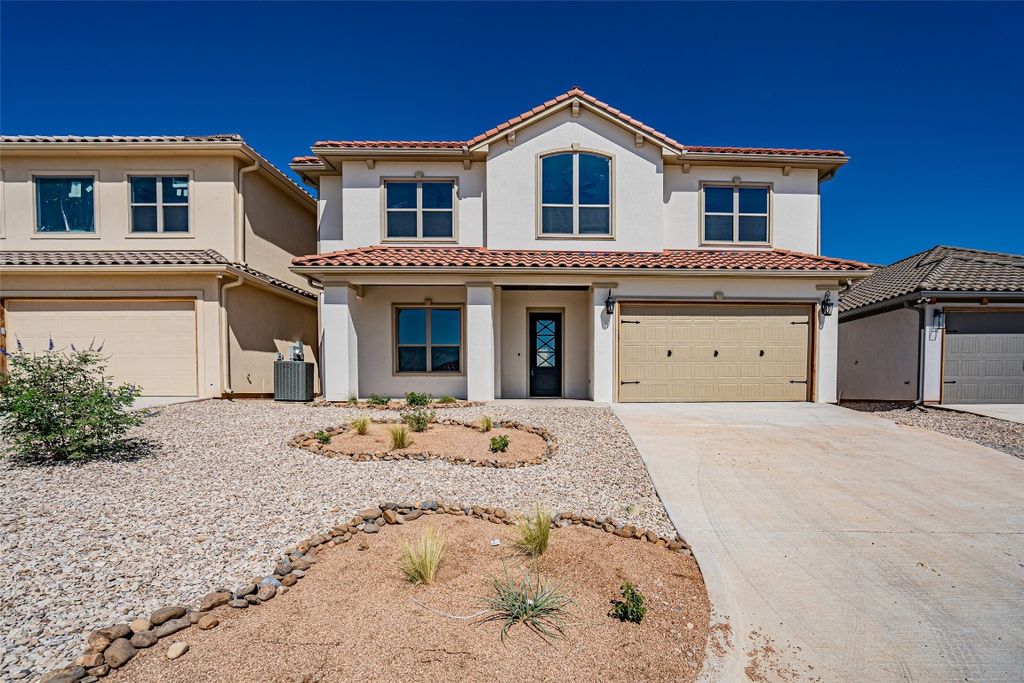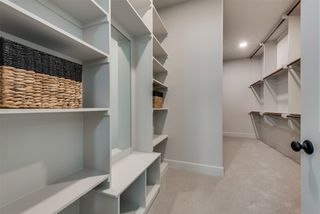


FOR SALEOPEN SAT, 12-4PM
118 Valley View Gln
Rose, TX 76043
- 4 Beds
- 3 Baths
- 3,218 sqft
- 4 Beds
- 3 Baths
- 3,218 sqft
4 Beds
3 Baths
3,218 sqft
Local Information
© Google
-- mins to
Commute Destination
Description
****$5,000 in seller concessions**** Beautiful HIGH quality new construction home in Tuscan Village! Large picture windows let natural light pour into the open concept living, dining, & kitchen. The chef's kitchen includes a huge island, granite countertops, double-oven & massive pantry. Spacious downstairs living room with electric fireplace. Beautiful office with French doors. Private downstairs master bedroom with a spa-like master ensuite & dream closet! Upstairs are two additional large bedrooms & full bathroom. Huge upstairs bonus room that could be used as a secondary office, gameroom, media room, or homeschooling classroom. Great views from upstairs living room! Large back patio & grassed backyard. The Spanish style Tuscan Village neighborhood includes a community clubhouse, pool, walking trails, & stocked fishing pond. Low-maintenance front yard, energy efficient spray-foam insulation, & epoxy garage floors are just some of the extras in this must-see home!
Open House
Saturday, April 27
12:00 PM to 4:00 PM
Home Highlights
Parking
2 Car Garage
Outdoor
Porch
A/C
Heating & Cooling
HOA
$75/Monthly
Price/Sqft
$169
Listed
72 days ago
Home Details for 118 Valley View Gln
Interior Features |
|---|
Interior Details Number of Rooms: 9Types of Rooms: Game Room, Living Room, Kitchen, Bedroom, Master Bedroom, Dining Room, Office |
Beds & Baths Number of Bedrooms: 4Number of Bathrooms: 3Number of Bathrooms (full): 3 |
Dimensions and Layout Living Area: 3218 Square Feet |
Appliances & Utilities Utilities: Electricity Connected, Sewer Available, Water AvailableAppliances: Double Oven, Dishwasher, Electric Cooktop, DisposalDishwasherDisposalLaundry: Washer Hookup,Electric Dryer Hookup,Laundry in Utility Room |
Heating & Cooling Heating: Central,Electric,ZonedHas CoolingAir Conditioning: Attic Fan,Central Air,Ceiling Fan(s),Electric,ZonedHas HeatingHeating Fuel: Central |
Fireplace & Spa Number of Fireplaces: 1Fireplace: Blower Fan, Electric, Insert, Living RoomHas a Fireplace |
Windows, Doors, Floors & Walls Flooring: Carpet, Luxury Vinyl Plank, Tile |
Levels, Entrance, & Accessibility Stories: 2Levels: TwoFloors: Carpet, Luxury Vinyl Plank, Tile |
Security Security: Smoke Detector(s) |
Exterior Features |
|---|
Exterior Home Features Roof: Spanish TilePatio / Porch: Rear Porch, Front Porch, CoveredFoundation: Slab |
Parking & Garage Number of Garage Spaces: 2Number of Covered Spaces: 2No CarportHas a GarageHas an Attached GarageParking Spaces: 2Parking: Concrete,Epoxy Flooring,Garage Faces Front,Garage,Garage Door Opener |
Pool Pool: Community |
Water & Sewer Sewer: Public Sewer |
Days on Market |
|---|
Days on Market: 72 |
Property Information |
|---|
Year Built Year Built: 2022 |
Property Type / Style Property Type: ResidentialProperty Subtype: Single Family ResidenceStructure Type: HouseArchitecture: Southwestern,Detached |
Building Construction Materials: StuccoNot Attached Property |
Property Information Parcel Number: R000011173 |
Price & Status |
|---|
Price List Price: $544,900Price Per Sqft: $169 |
Status Change & Dates Possession Timing: Close Of Escrow |
Active Status |
|---|
MLS Status: Active |
Media |
|---|
Location |
|---|
Direction & Address City: Glen RoseCommunity: Vista Ridge |
School Information Elementary School: Glen RoseElementary School District: Glen Rose ISDJr High / Middle School District: Glen Rose ISDHigh School: Glen RoseHigh School District: Glen Rose ISD |
Agent Information |
|---|
Listing Agent Listing ID: 20533364 |
Community |
|---|
Community Features: Clubhouse, Fishing, Pool, Trails/Paths, Curbs |
HOA |
|---|
HOA Fee Includes: All Facilities, Maintenance GroundsHas an HOAHOA Fee: $450/Semi-Annually |
Lot Information |
|---|
Lot Area: 7840.8 sqft |
Listing Info |
|---|
Special Conditions: Builder Owned |
Compensation |
|---|
Buyer Agency Commission: 2Buyer Agency Commission Type: % |
Notes The listing broker’s offer of compensation is made only to participants of the MLS where the listing is filed |
Miscellaneous |
|---|
Mls Number: 20533364Living Area Range Units: Square FeetAttribution Contact: 254-396-7715 |
Additional Information |
|---|
ClubhouseFishingPoolTrails/PathsCurbs |
Last check for updates: about 23 hours ago
Listing courtesy of Austin Jordan 0716843, (254) 396-7715
Keller Williams Brazos West
Ymke Condy 0526564
Keller Williams Brazos West
Source: NTREIS, MLS#20533364
Price History for 118 Valley View Gln
| Date | Price | Event | Source |
|---|---|---|---|
| 04/17/2024 | $544,900 | PriceChange | NTREIS #20533364 |
| 02/14/2024 | $549,900 | Listed For Sale | NTREIS #20533364 |
| 01/12/2024 | ListingRemoved | NTREIS #20423452 | |
| 10/17/2023 | $549,900 | PriceChange | NTREIS #20423452 |
| 09/04/2023 | $559,000 | Listed For Sale | NTREIS #20423452 |
Similar Homes You May Like
Skip to last item
Skip to first item
New Listings near 118 Valley View Gln
Skip to last item
Skip to first item
Comparable Sales for 118 Valley View Gln
Address | Distance | Property Type | Sold Price | Sold Date | Bed | Bath | Sqft |
|---|---|---|---|---|---|---|---|
0.05 | Single-Family Home | - | 08/29/23 | 4 | 3 | 2,806 | |
0.11 | Single-Family Home | - | 01/10/24 | 3 | 2 | 2,095 | |
0.10 | Single-Family Home | - | 03/28/24 | 3 | 2 | 1,986 | |
0.32 | Single-Family Home | - | 02/22/24 | 4 | 3 | 2,308 | |
0.43 | Single-Family Home | - | 07/14/23 | 4 | 2 | 2,094 | |
0.36 | Single-Family Home | - | 06/01/23 | 3 | 3 | 2,010 | |
0.11 | Single-Family Home | - | 08/09/23 | 3 | 2 | 1,710 | |
0.33 | Single-Family Home | - | 09/15/23 | 4 | 2 | 1,804 | |
0.73 | Single-Family Home | - | 09/08/23 | 3 | 3 | 2,019 | |
0.64 | Single-Family Home | - | 02/22/24 | 3 | 2 | 1,660 |
LGBTQ Local Legal Protections
LGBTQ Local Legal Protections
Austin Jordan, Keller Williams Brazos West
IDX information is provided exclusively for personal, non-commercial use, and may not be used for any purpose other than to identify prospective properties consumers may be interested in purchasing. Information is deemed reliable but not guaranteed.
The listing broker’s offer of compensation is made only to participants of the MLS where the listing is filed.
The listing broker’s offer of compensation is made only to participants of the MLS where the listing is filed.
118 Valley View Gln, Rose, TX 76043 is a 4 bedroom, 3 bathroom, 3,218 sqft single-family home built in 2022. This property is currently available for sale and was listed by NTREIS on Feb 14, 2024. The MLS # for this home is MLS# 20533364.
