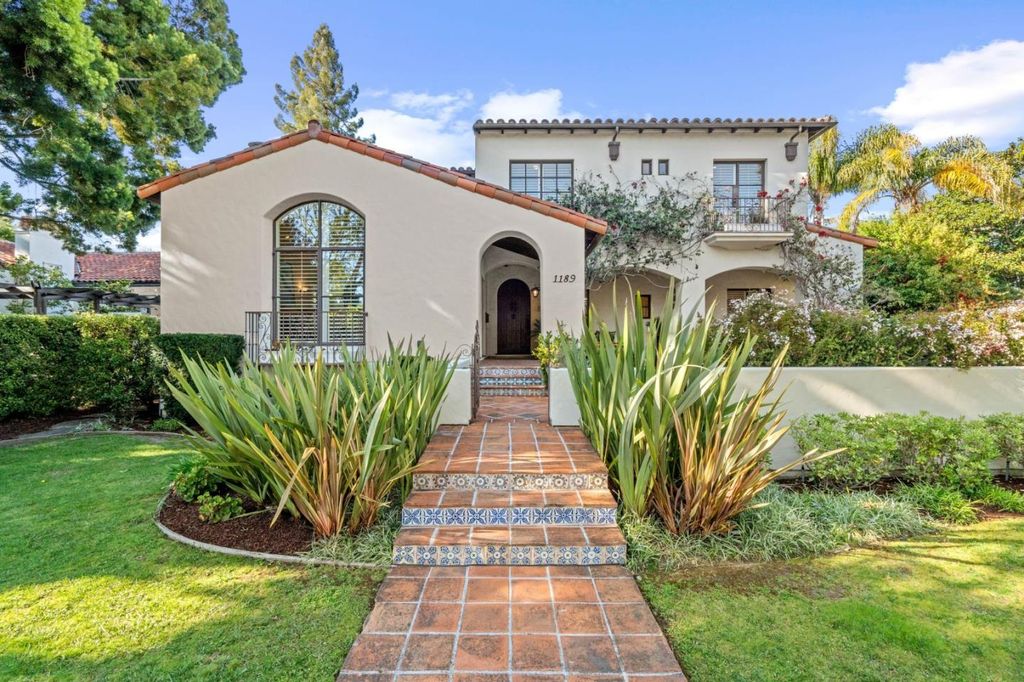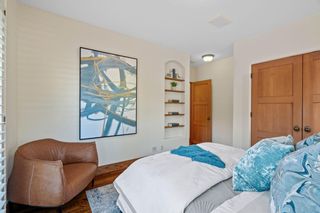


PENDING0.26 ACRES
1189 Hamilton Ave
Palo Alto, CA 94301
Crescent Park- 4 Beds
- 4 Baths
- 3,641 sqft (on 0.26 acres)
- 4 Beds
- 4 Baths
- 3,641 sqft (on 0.26 acres)
4 Beds
4 Baths
3,641 sqft
(on 0.26 acres)
Local Information
© Google
-- mins to
Commute Destination
Description
Exquisite style and refined elegance define this stunning Spanish colonial home, nestled on more than a quarter-acre within Crescent Park. Boasting over 3,600 sf of meticulously space adorned with upscale finishes, this home exudes a sense of luxury. Beautiful antique tile floors grace much of the two-story layout, which features three fireplaces, expansive formal rooms ideal for entertaining, a chef-quality kitchen equipped with premium appliances, and four generously sized bedrooms. Lush grounds offer a perfect setting for indoor/outdoor living featuring a spacious rear lawn enveloped by blooming foliage as well as a secluded front courtyard. Situated in a prime location within walking distance of the vibrant shops and dining options along University Avenue and in close proximity to parks, convenient transportation options, and Stanford University, this home also provides access to acclaimed schools Addison Elementary, Greene Middle, and Palo Alto High (buyer to verify eligibility).
Home Highlights
Parking
Garage
Outdoor
Patio
A/C
Heating & Cooling
HOA
None
Price/Sqft
$1,645
Listed
12 days ago
Home Details for 1189 Hamilton Ave
Interior Features |
|---|
Interior Details Number of Rooms: 5Types of Rooms: Bedroom, Bathroom, Dining Room, Family Room, KitchenWet Bar |
Beds & Baths Number of Bedrooms: 4Number of Bathrooms: 4Number of Bathrooms (full): 3Number of Bathrooms (half): 1 |
Dimensions and Layout Living Area: 3641 Square Feet |
Appliances & Utilities Utilities: Public Utilities, Water PublicTelephone: AudioVideoPrewiredAppliances: Gas Cooktop, Dishwasher, Disposal, Range Hood, Ice Maker, Microwave, Double Oven, Electric Oven, Self Cleaning Oven, Refrigerator, Trash Compactor, Dryer, WasherDishwasherDisposalDryerLaundry: Tub/Sink,InsideMicrowaveRefrigeratorWasher |
Heating & Cooling Heating: Fireplace(s),Gas,Individual Room Controls,Radiant,Radiant FloorAir Conditioning: Central AirHeating Fuel: Fireplace S |
Fireplace & Spa Number of Fireplaces: 3Fireplace: Family Room, Gas Starter, Living Room, Primary Bedroom, Wood Burning |
Gas & Electric Gas: PublicUtilities |
Windows, Doors, Floors & Walls Flooring: Carpet, Hardwood, Other, Tile |
Levels, Entrance, & Accessibility Stories: 2Floors: Carpet, Hardwood, Other, Tile |
Exterior Features |
|---|
Exterior Home Features Roof: TilePatio / Porch: Balcony/PatioFencing: Perimeter, Gate, OtherOther Structures: ShedsExterior: Back Yard, Storage Shed StructureFoundation: Concrete Perimeter, Crawl Space, Wood Frame |
Parking & Garage Number of Garage Spaces: 2Number of Covered Spaces: 2No CarportHas a GarageParking Spaces: 2Parking: Detached,Electric Gate,Garage Door Opener,On Street |
Farm & Range Not Allowed to Raise Horses |
Days on Market |
|---|
Days on Market: 12 |
Property Information |
|---|
Year Built Year Built: 2001 |
Property Type / Style Property Type: ResidentialProperty Subtype: Single Family Residence,Architecture: Mediterranean,Spanish |
Building Not a New ConstructionNot Attached Property |
Property Information Parcel Number: 00307022 |
Price & Status |
|---|
Price List Price: $5,988,000Price Per Sqft: $1,645 |
Active Status |
|---|
MLS Status: PendingDoNotShow |
Location |
|---|
Direction & Address City: PaloAlto |
School Information Elementary School: AddisonElementaryElementary School District: PaloAltoUnifiedJr High / Middle School: DavidStarrJordanMiddle_1High School District: PaloAltoUnifiedWalk Score: 56 |
Agent Information |
|---|
Listing Agent Listing ID: ML81961715 |
Building |
|---|
Building Area Building Area: 3641 |
Lot Information |
|---|
Lot Area: 0.26 acres |
Listing Info |
|---|
Special Conditions: Standard |
Offer |
|---|
Listing Agreement Type: ExclusiveRightToSell |
Compensation |
|---|
Buyer Agency Commission: 100000Buyer Agency Commission Type: $ |
Notes The listing broker’s offer of compensation is made only to participants of the MLS where the listing is filed |
Miscellaneous |
|---|
Mls Number: ML81961715Projected Close Date: Wed May 15 2024 |
Last check for updates: about 12 hours ago
Listing courtesy of DeLeon Team 70010006, (650) 543-8500
Deleon Realty
Source: MLSListings Inc, MLS#ML81961715

Price History for 1189 Hamilton Ave
| Date | Price | Event | Source |
|---|---|---|---|
| 04/26/2024 | $5,988,000 | Pending | MLSListings Inc #ML81961715 |
| 04/17/2024 | $5,988,000 | Listed For Sale | MLSListings Inc #ML81961715 |
| 11/14/2008 | $3,620,000 | Sold | N/A |
| 09/19/2008 | $3,895,000 | Listed For Sale | Agent Provided |
| 07/24/2008 | $3,995,000 | ListingRemoved | Agent Provided |
| 06/14/2008 | $3,995,000 | Listed For Sale | Agent Provided |
Similar Homes You May Like
Skip to last item
Skip to first item
New Listings near 1189 Hamilton Ave
Skip to last item
Skip to first item
Property Taxes and Assessment
| Year | 2023 |
|---|---|
| Tax | $53,805 |
| Assessment | $4,480,683 |
Home facts updated by county records
Comparable Sales for 1189 Hamilton Ave
Address | Distance | Property Type | Sold Price | Sold Date | Bed | Bath | Sqft |
|---|---|---|---|---|---|---|---|
0.15 | Single-Family Home | $4,300,000 | 04/02/24 | 4 | 4 | 3,238 | |
0.06 | Single-Family Home | $5,600,000 | 08/03/23 | 4 | 4 | 3,357 | |
0.15 | Single-Family Home | $6,700,000 | 04/26/24 | 4 | 5 | 4,147 | |
0.26 | Single-Family Home | $3,198,000 | 07/24/23 | 3 | 4 | 3,115 | |
0.27 | Single-Family Home | $3,980,000 | 10/11/23 | 4 | 5 | 3,062 | |
0.34 | Single-Family Home | $6,225,000 | 05/03/23 | 4 | 4 | 3,496 | |
0.32 | Single-Family Home | $3,600,000 | 01/08/24 | 4 | 4 | 3,140 | |
0.16 | Single-Family Home | $7,150,000 | 04/10/24 | 4 | 3 | 3,190 | |
0.30 | Single-Family Home | $4,600,000 | 06/12/23 | 6 | 5 | 3,385 | |
0.32 | Single-Family Home | $4,610,000 | 10/31/23 | 4 | 6 | 3,157 |
Neighborhood Overview
Neighborhood stats provided by third party data sources.
What Locals Say about Crescent Park
- Trulia User
- Resident
- 2y ago
"Near downtown Palo Alto and the 101 Frey. It is very safe and friendly. Easy to walk around neighborhood. "
- Caro.bruchilari
- Resident
- 3y ago
"I’ve live here for one year and I love it It’s a safer place in Palo Alto, very quiet. family neighborhood, with little traffic and close to both the highway and downtown"
- Mjsherry
- Resident
- 3y ago
"We love it here. The area is within walking distance to great bars, restaurants & mass transit in downtown Palo Alto and it’s quiet and safe. "
- Bernard G.
- Resident
- 3y ago
"Easy to negotiate streets. Dog walkers respect one another. They also pick up after their dogs. Result is Crescent Park neighborhood is great place for dog lover."
- neighbor
- Resident
- 4y ago
"very wealthy families with nannies dominate the area and it’s hard to find stay at home moms/area is very leafy and green with nice parks"
- g
- Resident
- 4y ago
"Great friendly neighbors, safe, in good school district with east access to freeways. Larger lots with beautiful mature growth."
LGBTQ Local Legal Protections
LGBTQ Local Legal Protections
DeLeon Team, Deleon Realty

Based on information from the MLSListings MLS as of 2024-04-29 17:24:53 PDT. All data, including all measurements and calculations of area, is obtained from various sources and has not been, and will not be, verified by broker or MLS. All information should be independently reviewed and verified for accuracy. Properties may or may not be listed by the office/agent presenting the information.
The listing broker’s offer of compensation is made only to participants of the MLS where the listing is filed.
The listing broker’s offer of compensation is made only to participants of the MLS where the listing is filed.
1189 Hamilton Ave, Palo Alto, CA 94301 is a 4 bedroom, 4 bathroom, 3,641 sqft single-family home built in 2001. 1189 Hamilton Ave is located in Crescent Park, Palo Alto. This property is currently available for sale and was listed by MLSListings Inc on Apr 17, 2024. The MLS # for this home is MLS# ML81961715.
