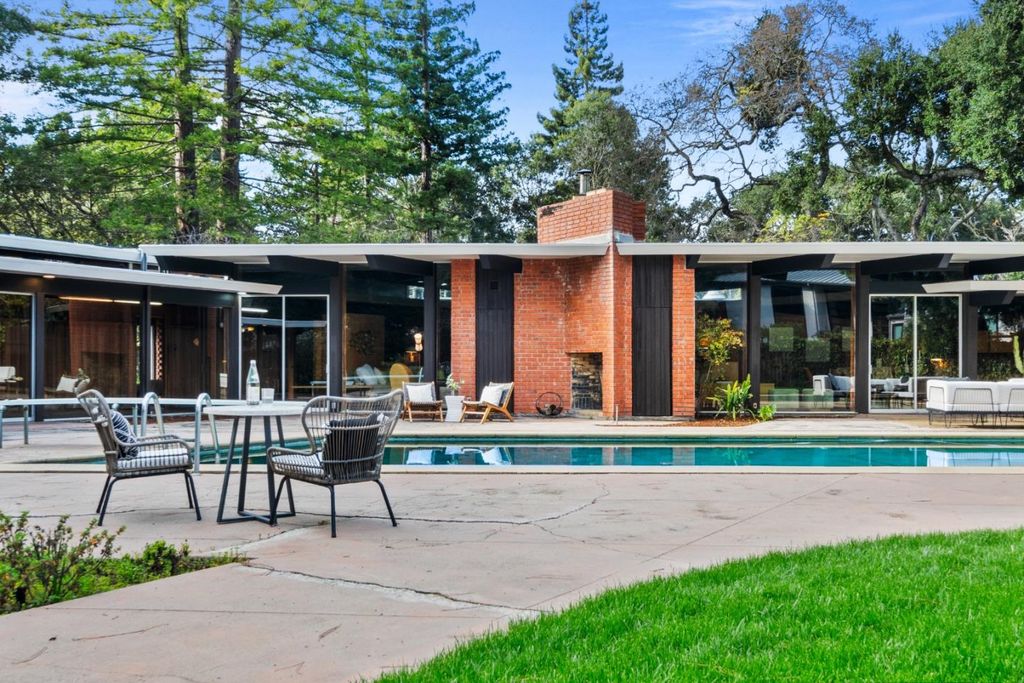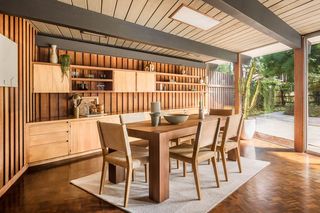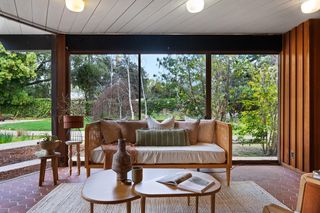


FOR SALEOPEN SAT, 1:30-4:30PM0.9 ACRES
19 Irving Ave
Atherton, CA 94027
- 5 Beds
- 6 Baths
- 3,700 sqft (on 0.90 acres)
- 5 Beds
- 6 Baths
- 3,700 sqft (on 0.90 acres)
5 Beds
6 Baths
3,700 sqft
(on 0.90 acres)
Local Information
© Google
-- mins to
Commute Destination
Description
Discover Eichler's Personal Masterpiece: A Mid-Century Haven in Atherton. Nestled among the mature oaks of Atherton's prestigious Lindenwood neighborhood, this 5 BR, 5.5 BA, 3700 sq ft home, the original residence of renowned builder Joseph Eichler stands as a testament to mid-century modern design and a personal embodiment of his architectural vision. Designed by the iconic architects Anshen & Allen in 1951, this home not only marked the beginning of Eichler's illustrious career but also served as his personal sanctuary until 1965. The Eichler residence is more than just a structure; it's a spatial narrative that unfolds through its V-shaped layout, parallelogram-themed rooms, and a swimming pool that mirrors this geometric precision. Clad in redwood and brick, its expansive glass walls invite the outside in, creating a seamless blend with the natural surroundings. Before introducing new features into his production houses, Eichler tested innovations including sliding doors, built-in furniture, and even the choice of materials, making the residence a "cinemascope" version of Eichler tract homes and a crucible for design experimentation. Excellent schools: Encinal, Hillview, and M-A. Minutes to downtown Menlo Park and Palo Alto's restaurants and shopping. A Bay Area icon!
Open House
Saturday, April 27
1:30 PM to 4:30 PM
Sunday, April 28
1:30 PM to 4:30 PM
Home Highlights
Parking
4 Carport Spaces
Outdoor
Patio, Pool
A/C
Heating only
HOA
None
Price/Sqft
$1,486
Listed
39 days ago
Home Details for 19 Irving Ave
Interior Features |
|---|
Interior Details Number of Rooms: 5Types of Rooms: Bedroom, Bathroom, Dining Room, Family Room, Kitchen |
Beds & Baths Number of Bedrooms: 5Number of Bathrooms: 6Number of Bathrooms (full): 5Number of Bathrooms (half): 1 |
Dimensions and Layout Living Area: 3700 Square Feet |
Appliances & Utilities Utilities: Public Utilities, Water PublicAppliances: Gas Cooktop, Dishwasher, Exhaust Fan, Freezer, Disposal, Range Hood, Built In Oven, Double Oven, Electric Oven, Refrigerator, Washer/DryerDishwasherDisposalLaundry: Gas Dryer HookupRefrigerator |
Heating & Cooling Heating: Fireplace(s),Other,RadiantAir Conditioning: NoneHeating Fuel: Fireplace S |
Fireplace & Spa Number of Fireplaces: 3Fireplace: Gas, Living Room, Primary Bedroom, Outside, Wood Burning, Wood Burning Stove |
Gas & Electric Gas: PublicUtilities |
Windows, Doors, Floors & Walls Door: OtherFlooring: Carpet, Hardwood, Other, Tile, Vinyl Linoleum |
Levels, Entrance, & Accessibility Stories: 1Accessibility: Other, Customized Wheelchair Accessible, Accessible DoorsFloors: Carpet, Hardwood, Other, Tile, Vinyl Linoleum |
View View: Hills, Mountain(s) |
Exterior Features |
|---|
Exterior Home Features Roof: OtherPatio / Porch: Balcony/PatioFencing: Back Yard, Front Yard, Mixed Height Type, Other, WoodOther Structures: Greenhouse, ShedsExterior: Back Yard, Dog Run/Kennel, Storage Shed Structure, Fire PitFoundation: Slab, Other |
Parking & Garage Number of Carport Spaces: 4Number of Covered Spaces: 4Has a CarportNo GarageParking Spaces: 10Parking: Carport,Guest,Lighted,Off Street,Parking Area,Oversized |
Pool Pool: In GroundPool |
Water & Sewer Sewer: Public Sewer |
Farm & Range Not Allowed to Raise Horses |
Days on Market |
|---|
Days on Market: 39 |
Property Information |
|---|
Year Built Year Built: 1951 |
Property Type / Style Property Type: ResidentialProperty Subtype: Single Family Residence,Architecture: Contemporary,Custom,Eichler,Modern/HighTech |
Building Not a New ConstructionNot Attached Property |
Property Information Parcel Number: 061131040 |
Price & Status |
|---|
Price List Price: $5,500,000Price Per Sqft: $1,486 |
Active Status |
|---|
MLS Status: Active |
Location |
|---|
Direction & Address City: Atherton |
School Information Elementary School: EncinalElementary_2Elementary School District: MenloParkCityElementaryJr High / Middle School: HillviewMiddle_1High School District: SequoiaUnionHighWalk Score: 9 |
Agent Information |
|---|
Listing Agent Listing ID: ML81957827 |
Building |
|---|
Building Area Building Area: 3700 |
Community |
|---|
Units in Building: 488 |
Lot Information |
|---|
Lot Area: 0.90 acres |
Listing Info |
|---|
Special Conditions: Standard |
Offer |
|---|
Listing Agreement Type: ExclusiveRightToSellListing Terms: CashorConventionalLoan |
Compensation |
|---|
Buyer Agency Commission: 2.5Buyer Agency Commission Type: % |
Notes The listing broker’s offer of compensation is made only to participants of the MLS where the listing is filed |
Miscellaneous |
|---|
Mls Number: ML81957827 |
Additional Information |
|---|
HOA Amenities: Other |
Last check for updates: 1 day ago
Listing courtesy of Boyenga Team 70010882, (408) 373-1660
Compass
Source: MLSListings Inc, MLS#ML81957827

Price History for 19 Irving Ave
| Date | Price | Event | Source |
|---|---|---|---|
| 04/23/2024 | $5,500,000 | PriceChange | MLSListings Inc #ML81957827 |
| 03/18/2024 | $6,385,000 | Listed For Sale | MLSListings Inc #ML81957827 |
Similar Homes You May Like
Skip to last item
Skip to first item
New Listings near 19 Irving Ave
Skip to last item
Skip to first item
Property Taxes and Assessment
| Year | 2023 |
|---|---|
| Tax | $6,012 |
| Assessment | $294,510 |
Home facts updated by county records
Comparable Sales for 19 Irving Ave
Address | Distance | Property Type | Sold Price | Sold Date | Bed | Bath | Sqft |
|---|---|---|---|---|---|---|---|
0.29 | Single-Family Home | $8,330,000 | 08/25/23 | 5 | 5 | 4,825 | |
0.33 | Single-Family Home | $4,500,000 | 12/05/23 | 4 | 4 | 4,570 | |
0.32 | Single-Family Home | $5,800,000 | 06/23/23 | 4 | 3 | 3,643 | |
0.53 | Single-Family Home | $5,600,000 | 04/18/24 | 5 | 4 | 2,920 | |
0.41 | Single-Family Home | $5,301,000 | 04/25/24 | 4 | 5 | 2,810 | |
0.68 | Single-Family Home | $7,600,000 | 06/13/23 | 5 | 7 | 4,310 | |
0.48 | Single-Family Home | $8,600,000 | 06/26/23 | 6 | 7 | 6,590 |
What Locals Say about Atherton
- Richard Gepheart
- Prev. Resident
- 2y ago
"Atherton is a quiet town with stunning trees, beautiful homes, and a very low crime rate. The Atherton town administration is incredibly helpful. The police once returned my lost puppy. Atherton is conveniently located near major employers, Stanford University, restaurants, shopping, and between 280 and 101. "
- Daniel S.
- Resident
- 3y ago
"It is a spacious quiet place full of friendly people. Dog owners would love to see each other walk their dogs. People also jog, go on walks, and roller blade. Dog owners are usually friendly and responsible."
- 1gfyft
- Resident
- 3y ago
"No dog parks in any nearby area, but there are some great places to hike with dogs not too far away. "
- Florian
- Visitor
- 4y ago
"Can’t think of any. This is an extremely residential neighborhood. Go to Menlo Park or Palo Alto for more action."
- nono
- Resident
- 5y ago
"its stylish and expensive but only a few homes away from bad homes.. the school in the area on this road makes it difficult to drive anywhere or live quietly."
- Fancher
- Resident
- 5y ago
"This is a very beautiful community with stunning homes, stately trees and outstanding weather. It is close to a number of the largest and most innovative technology companies in Silicon Valley and also near Stanford University. "
- Fancher
- Resident
- 6y ago
"I have lived in this neighborhood for over 10 years and love it. It is close to town and offers easy access to major freeways. "
- Rlhitchcock
- 10y ago
"A wonderful place to live. Terrific neighbors and a very pet friendly street. "
LGBTQ Local Legal Protections
LGBTQ Local Legal Protections
Boyenga Team, Compass

Based on information from the MLSListings MLS as of 2024-04-26 01:57:23 PDT. All data, including all measurements and calculations of area, is obtained from various sources and has not been, and will not be, verified by broker or MLS. All information should be independently reviewed and verified for accuracy. Properties may or may not be listed by the office/agent presenting the information.
The listing broker’s offer of compensation is made only to participants of the MLS where the listing is filed.
The listing broker’s offer of compensation is made only to participants of the MLS where the listing is filed.
19 Irving Ave, Atherton, CA 94027 is a 5 bedroom, 6 bathroom, 3,700 sqft single-family home built in 1951. This property is currently available for sale and was listed by MLSListings Inc on Mar 18, 2024. The MLS # for this home is MLS# ML81957827.
