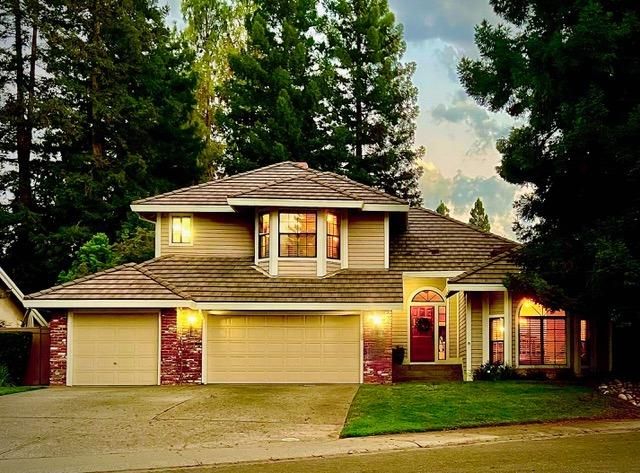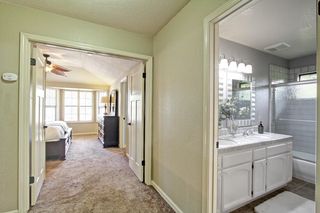


ACCEPTING BACKUPS
11448 Secrettown Ct
Gold River, CA 95670
- 4 Beds
- 3 Baths
- 2,234 sqft
- 4 Beds
- 3 Baths
- 2,234 sqft
4 Beds
3 Baths
2,234 sqft
Local Information
© Google
-- mins to
Commute Destination
Description
See this impressive, pristine home situated on a cul-de-sac in sought after Gold River. Entertain in the large living room or enjoy the separate family room with a ambient, traditional brick fireplace that has a little niche for a possible work space. The gorgeous, unique kitchen is a chef's delight featuring a professional style gas range with tasteful, neutral granite counters, custom shelving, and complimentary engineered hardwood floors. Laminate flooring in the living, dining and family rooms were added in the last 2 years and flow seamlessly from one room to the other. The spacious master bedroom offers a roomy walk-in closet. Unwind in the luxurious spa-like master bath offering a separate shower and large tub. The downstairs bedroom has its own full bath. Entertain or relax in the private, tranquil back yard with a calming real stone fountain. The spacious driveway offers plenty of room for additional parking. All rear fences have been replaced. So many advantages are offered living in Gold River: close proximity to the walking trails, Gold River racquet club, park, shopping center, and well acclaimed elementary school from K - 8th grade.
Home Highlights
Parking
3 Car Garage
Outdoor
No Info
A/C
Heating & Cooling
HOA
$205/Monthly
Price/Sqft
$313
Listed
54 days ago
Home Details for 11448 Secrettown Ct
Interior Features |
|---|
Interior Details Number of Rooms: 5Types of Rooms: Master Bedroom, Master Bathroom, Bathroom, Dining Room, Kitchen |
Beds & Baths Number of Bedrooms: 4Number of Bathrooms: 3Number of Bathrooms (full): 3 |
Dimensions and Layout Living Area: 2234 Square Feet |
Appliances & Utilities Utilities: Cable Available, Internet Available, Natural Gas Connected, Sewer ConnectedAppliances: Free-Standing Gas Oven, Free-Standing Gas Range, Free-Standing Refrigerator, Gas Plumbed, Range Hood, Dishwasher, Microwave, Plumbed For Ice MakerDishwasherLaundry: Cabinets,Inside,Laundry RoomMicrowave |
Heating & Cooling Heating: Central,Gas,ZonedHas CoolingAir Conditioning: Ceiling Fan(s),Central Air,ZonedHas HeatingHeating Fuel: Central |
Fireplace & Spa Number of Fireplaces: 1Fireplace: Brick, Family Room, GasHas a Fireplace |
Windows, Doors, Floors & Walls Flooring: Carpet, Laminate, Tile, Wood |
Levels, Entrance, & Accessibility Stories: 2Floors: Carpet, Laminate, Tile, Wood |
Exterior Features |
|---|
Exterior Home Features Roof: TileFencing: Back Yard, Fenced, WoodOther Structures: Pergola, Storage, WorkshopFoundation: Raised, SlabNo Private Pool |
Parking & Garage Number of Garage Spaces: 3Number of Covered Spaces: 3No CarportHas a GarageHas an Attached GarageHas Open ParkingParking Spaces: 3Parking: Attached,Covered,Garage Door Opener,Garage Faces Front,Interior Access,Driveway |
Frontage Road Surface Type: Asphalt, Paved Sidewalk |
Water & Sewer Sewer: In & Connected |
Days on Market |
|---|
Days on Market: 54 |
Property Information |
|---|
Year Built Year Built: 1987 |
Property Type / Style Property Type: ResidentialProperty Subtype: Single Family ResidenceArchitecture: Traditional |
Building Construction Materials: Brick, Lap SidingNot Attached Property |
Price & Status |
|---|
Price List Price: $699,000Price Per Sqft: $313 |
Active Status |
|---|
MLS Status: Pending Bring Backup |
Media |
|---|
Location |
|---|
Direction & Address City: Gold River |
Agent Information |
|---|
Listing Agent Listing ID: 224020254 |
Building |
|---|
Building Details Builder Name: Coker Ewing |
Building Area Building Area: 2234 Square Feet |
Community |
|---|
Not Senior Community |
HOA |
|---|
HOA Fee Includes: Security, Maintenance GroundsAssociation for this Listing: MetroList Services, Inc.Has an HOAHOA Fee: $205/Monthly |
Lot Information |
|---|
Lot Area: 7558 sqft |
Listing Info |
|---|
Special Conditions: Offer As Is, Standard |
Mobile R/V |
|---|
Mobile Home Park Mobile Home Units: Feet |
Compensation |
|---|
Buyer Agency Commission: 2.5Buyer Agency Commission Type: % |
Notes The listing broker’s offer of compensation is made only to participants of the MLS where the listing is filed |
Miscellaneous |
|---|
Mls Number: 224020254Zillow Contingency Status: Accepting Back-up Offers |
Additional Information |
|---|
HOA Amenities: Trail(s),Park |
Last check for updates: about 20 hours ago
Listing courtesy of Valarie Trudeau
RE/MAX Gold Sierra Oaks
Originating MLS: MetroList Services, Inc.
Source: MetroList Services of CA, MLS#224020254

Price History for 11448 Secrettown Ct
| Date | Price | Event | Source |
|---|---|---|---|
| 04/09/2024 | $699,000 | Pending | MetroList Services of CA #224020254 |
| 03/05/2024 | $699,000 | Listed For Sale | MetroList Services of CA #224020254 |
| 11/07/2023 | ListingRemoved | MetroList Services of CA #223078103 | |
| 09/09/2023 | $749,000 | PriceChange | MetroList Services of CA #223078103 |
| 08/31/2023 | $765,000 | PriceChange | MetroList Services of CA #223078103 |
| 08/24/2023 | $780,000 | Listed For Sale | MetroList Services of CA #223078103 |
| 06/06/2017 | $500,000 | Sold | N/A |
| 10/16/2012 | $320,000 | Sold | N/A |
| 07/03/2012 | $260,500 | Sold | N/A |
| 08/22/2002 | $339,000 | Sold | N/A |
Similar Homes You May Like
Skip to last item
Skip to first item
New Listings near 11448 Secrettown Ct
Skip to last item
Skip to first item
Property Taxes and Assessment
| Year | 2023 |
|---|---|
| Tax | $6,774 |
| Assessment | $557,755 |
Home facts updated by county records
Comparable Sales for 11448 Secrettown Ct
Address | Distance | Property Type | Sold Price | Sold Date | Bed | Bath | Sqft |
|---|---|---|---|---|---|---|---|
0.06 | Single-Family Home | $775,000 | 03/07/24 | 4 | 3 | 2,234 | |
0.07 | Single-Family Home | $805,000 | 06/30/23 | 4 | 3 | 2,308 | |
0.14 | Single-Family Home | $819,000 | 04/12/24 | 4 | 3 | 2,308 | |
0.09 | Single-Family Home | $849,000 | 07/14/23 | 5 | 3 | 2,615 | |
0.22 | Single-Family Home | $763,000 | 10/18/23 | 4 | 3 | 2,274 | |
0.26 | Single-Family Home | $730,000 | 04/03/24 | 4 | 3 | 2,274 | |
0.26 | Single-Family Home | $656,000 | 06/05/23 | 4 | 3 | 2,285 | |
0.21 | Single-Family Home | $590,000 | 11/21/23 | 4 | 3 | 2,354 | |
0.23 | Single-Family Home | $635,000 | 09/22/23 | 4 | 3 | 2,307 | |
0.33 | Single-Family Home | $603,000 | 04/22/24 | 4 | 3 | 2,302 |
LGBTQ Local Legal Protections
LGBTQ Local Legal Protections
Valarie Trudeau, RE/MAX Gold Sierra Oaks

Copyright MetroList Services, Inc. All rights reserved. Information is deemed reliable but not guaranteed.
11448 Secrettown Ct, Gold River, CA 95670 is a 4 bedroom, 3 bathroom, 2,234 sqft single-family home built in 1987. This property is currently available for sale and was listed by MetroList Services of CA on Mar 5, 2024. The MLS # for this home is MLS# 224020254.
