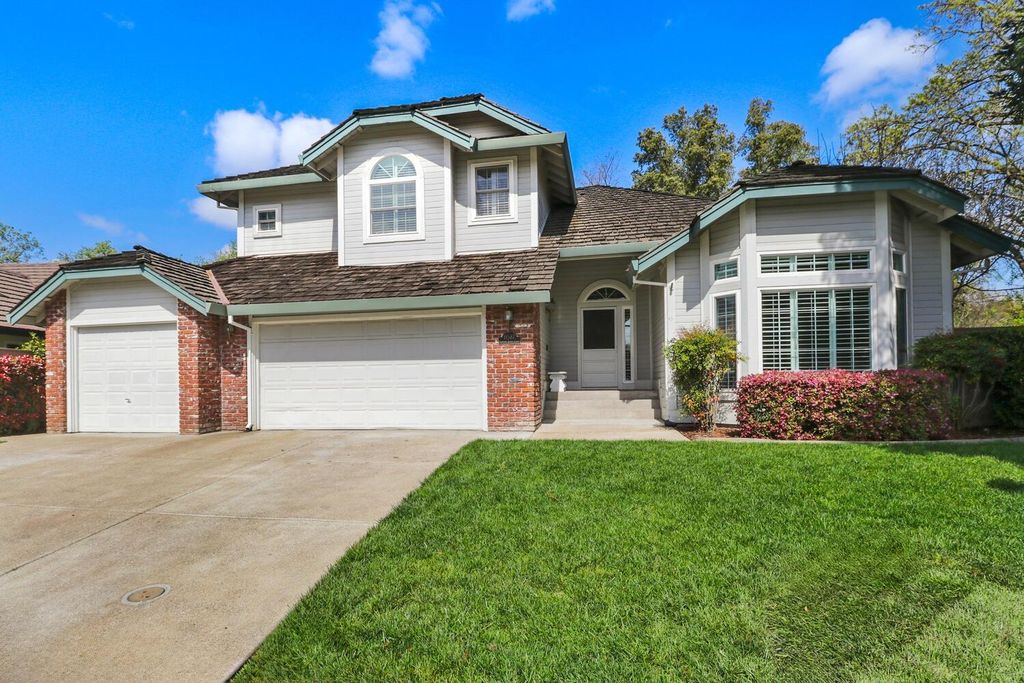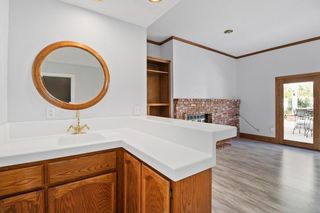


FOR SALE
11587 Crystal Lake Ct
Gold River, CA 95670
- 4 Beds
- 3 Baths
- 2,234 sqft
- 4 Beds
- 3 Baths
- 2,234 sqft
4 Beds
3 Baths
2,234 sqft
Local Information
© Google
-- mins to
Commute Destination
Description
Classic Gold River Home Built By Coker Ewing In Gold Spike Village * Long Term Owners Have Enjoyed, Updated & Maintained For Decades * Immaculate 4 Bed, 3 Full Bath Home On Cul-De-Sac & Oversized .22 Acre Lot Backs to Greenbelt & Prospect Hill Park * Multi-Level First Floor w/ Formal Living Room, Family Room, Wet Bar, Downstairs Remote Full Bedroom & Bath * Kitchen Features; Island, New Pull Out Shelves in Cabinets & French Doors to Backyard * Inside Laundry Room * Spacious Upstairs Master w/ 2 Cedar Lined Closets & Large Master Bath w/ Soaking Tub & Heated Floors * Crown Molding, Baseboards & Plantation Shutters In All Rooms * New Interior Doors & Exterior Windows * Whole House Fan * New HVAC w/ Heat Pump & Water Heater * Incredible Backyard Retreat w/ Pool/Spa Combo, Outdoor Kitchen w/ Built-In Gas BBQ, Gas Burner & Dining Bar, Multiple Sitting Areas, Brick Gas Fireplace, Raised Planters & Paths, Fountain, Gas Lanterns & Play House * 3 Car Garage w/ Abundance of Built In Cabinets, Plumbed for Sink & 1 Portion Converted For Storage & Den/Office * New Driveway, Pathway Steps To Door & Front Porch Landing * Ring Doorbell & Security System * Near Restaurants, Top Rated Schools, Walking/Bike Trails & American River Parkway * HOAs incl. Grounds Maintenance & 24-Hour Security Patrol
Home Highlights
Parking
Garage
Outdoor
Pool
A/C
Heating & Cooling
HOA
$218/Monthly
Price/Sqft
$347
Listed
31 days ago
Home Details for 11587 Crystal Lake Ct
Interior Features |
|---|
Interior Details Number of Rooms: 5Types of Rooms: Master Bedroom, Master Bathroom, Bathroom, Dining Room, Kitchen |
Beds & Baths Number of Bedrooms: 4Number of Bathrooms: 3Number of Bathrooms (full): 3 |
Dimensions and Layout Living Area: 2234 Square Feet |
Appliances & Utilities Utilities: Natural Gas AvailableAppliances: Free-Standing Refrigerator, Built-In Gas Range, Trash Compactor, Dishwasher, Disposal, Microwave, Electric CooktopDishwasherDisposalLaundry: Cabinets,Inside RoomMicrowave |
Heating & Cooling Heating: Central,Fireplace(s)Has CoolingAir Conditioning: Ceiling Fan(s),Central Air,Whole House FanHas HeatingHeating Fuel: Central |
Fireplace & Spa Number of Fireplaces: 3Fireplace: Brick, Living Room, Family Room, Gas Log, See Remarks, OutsideHas a Fireplace |
Windows, Doors, Floors & Walls Flooring: Laminate, Tile |
Levels, Entrance, & Accessibility Stories: 2Floors: Laminate, Tile |
Exterior Features |
|---|
Exterior Home Features Roof: ShakeFencing: Back Yard, FencedOther Structures: OutbuildingExterior: Outdoor KitchenFoundation: SlabHas a Private Pool |
Parking & Garage Number of Garage Spaces: 2Number of Covered Spaces: 2No CarportHas a GarageParking Spaces: 2Parking: Converted Garage,Garage Door Opener,Garage Faces Front |
Pool Pool: In Ground, Pool/Spa ComboPool |
Frontage Road Surface Type: Paved |
Water & Sewer Sewer: In & Connected |
Days on Market |
|---|
Days on Market: 31 |
Property Information |
|---|
Year Built Year Built: 1986 |
Property Type / Style Property Type: ResidentialProperty Subtype: Single Family ResidenceArchitecture: Traditional |
Building Construction Materials: Brick Veneer, FrameNot Attached Property |
Price & Status |
|---|
Price List Price: $775,000Price Per Sqft: $347 |
Active Status |
|---|
MLS Status: Active |
Location |
|---|
Direction & Address City: Gold River |
Agent Information |
|---|
Listing Agent Listing ID: 224029214 |
Building |
|---|
Building Area Building Area: 2234 Square Feet |
Community |
|---|
Not Senior Community |
HOA |
|---|
HOA Fee Includes: Management, Common Areas, Maintenance GroundsAssociation for this Listing: MetroList Services, Inc.Has an HOAHOA Fee: $218/Monthly |
Lot Information |
|---|
Lot Area: 9487.368 sqft |
Listing Info |
|---|
Special Conditions: Standard |
Mobile R/V |
|---|
Mobile Home Park Mobile Home Units: Feet |
Compensation |
|---|
Buyer Agency Commission: 2.5Buyer Agency Commission Type: % |
Notes The listing broker’s offer of compensation is made only to participants of the MLS where the listing is filed |
Miscellaneous |
|---|
Mls Number: 224029214 |
Additional Information |
|---|
HOA Amenities: Greenbelt |
Last check for updates: about 22 hours ago
Listing courtesy of Hilary Devine
Lyon RE Sierra Oaks
Originating MLS: MetroList Services, Inc.
Source: MetroList Services of CA, MLS#224029214

Price History for 11587 Crystal Lake Ct
| Date | Price | Event | Source |
|---|---|---|---|
| 03/27/2024 | $775,000 | Listed For Sale | MetroList Services of CA #224029214 |
Similar Homes You May Like
Skip to last item
Skip to first item
New Listings near 11587 Crystal Lake Ct
Skip to last item
Skip to first item
Property Taxes and Assessment
| Year | 2023 |
|---|---|
| Tax | $4,604 |
| Assessment | $382,646 |
Home facts updated by county records
Comparable Sales for 11587 Crystal Lake Ct
Address | Distance | Property Type | Sold Price | Sold Date | Bed | Bath | Sqft |
|---|---|---|---|---|---|---|---|
0.18 | Single-Family Home | $610,000 | 12/06/23 | 4 | 3 | 2,539 | |
0.17 | Single-Family Home | $730,000 | 04/03/24 | 4 | 3 | 2,274 | |
0.24 | Single-Family Home | $819,000 | 04/12/24 | 4 | 3 | 2,308 | |
0.22 | Single-Family Home | $632,125 | 11/09/23 | 4 | 3 | 1,914 | |
0.24 | Single-Family Home | $665,000 | 10/19/23 | 4 | 3 | 1,900 | |
0.32 | Single-Family Home | $805,000 | 06/30/23 | 4 | 3 | 2,308 | |
0.35 | Single-Family Home | $775,000 | 03/07/24 | 4 | 3 | 2,234 | |
0.26 | Single-Family Home | $763,000 | 10/18/23 | 4 | 3 | 2,274 | |
0.16 | Single-Family Home | $603,000 | 04/22/24 | 4 | 3 | 2,302 |
LGBTQ Local Legal Protections
LGBTQ Local Legal Protections
Hilary Devine, Lyon RE Sierra Oaks

Copyright MetroList Services, Inc. All rights reserved. Information is deemed reliable but not guaranteed.
11587 Crystal Lake Ct, Gold River, CA 95670 is a 4 bedroom, 3 bathroom, 2,234 sqft single-family home built in 1986. This property is currently available for sale and was listed by MetroList Services of CA on Mar 27, 2024. The MLS # for this home is MLS# 224029214.
