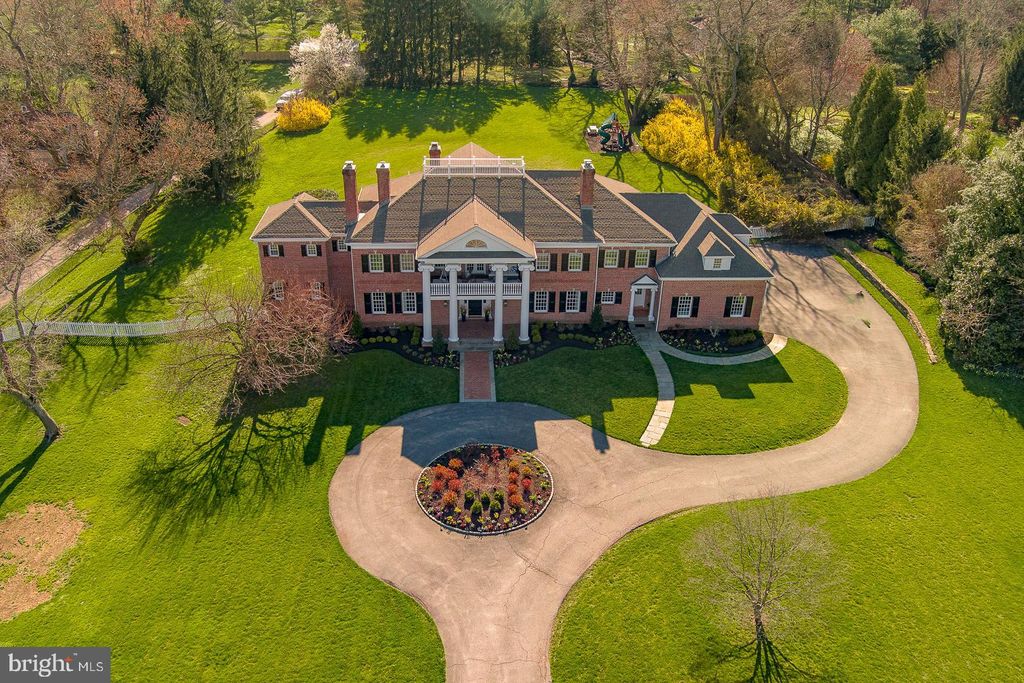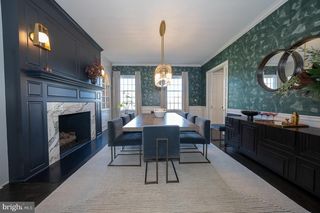


UNDER CONTRACT2.32 ACRES
1116 Stony Ln
Gladwyne, PA 19035
- 5 Beds
- 6 Baths
- 7,652 sqft (on 2.32 acres)
- 5 Beds
- 6 Baths
- 7,652 sqft (on 2.32 acres)
5 Beds
6 Baths
7,652 sqft
(on 2.32 acres)
Local Information
© Google
-- mins to
Commute Destination
Description
Step into the grand foyer of this Georgian-style home and be greeted by the warm embrace of traditional elegance seamlessly blended with modern luxury. Recently featured in Traditional Home Magazine alongside renowned interior designer Glenna Stone, this nearly 9,000-square-foot estate overlooks Philadelphia Country Club in the coveted Gladwyne neighborhood, a true suburban oasis. As you enter through the arched doorway, the great room beckons with its 28-foot-high wood trusses and beams, infusing the space with a sense of comfort and sophistication. Expansive windows and French doors invite the outdoors in, offering breathtaking views of the surrounding landscape. A graceful curved staircase leads to a circular landing and balcony on the upper level, creating an ideal setting for entertaining against the backdrop of the picturesque golf course. The dining room, adorned with a painterly emerald green silk wall covering and a cozy fireplace, exudes an elevated charm perfect for intimate gatherings. Tucked behind pocket doors, the living room strikes a balance between formality and comfort, boasting exquisite molding, built-in bookshelves, and a marble fireplace.The fully remodeled kitchen is a vision of contemporary elegance, featuring Giotto quartzite countertops, an oversized island, and slate blue cabinetry bathed in natural light. This level also offers a spacious powder room with unique tile flooring and brass accents, while a sun-soaked home gym and a vibrant, multifunctional office space cater to wellness and productivity. The primary suite is a haven of luxury, complete with a cozy sitting area, a pass-through coffee bar, featuring a mini refrigerator and compact dishwasher that is perfect for enjoying a morning cup of coffee or a relaxing evening beverage without leaving the comfort of the suite. Indulge in a spa-like bathroom with heated tile flooring and a freestanding bathtub. Upstairs, two generously sized bedrooms each boast a fireplace and walk-in closet, sharing a large bathroom. A fourth bedroom features a beautiful bay window overlooking the expansive rear property, complemented by an en suite bathroom and walk-in closet. The fifth bedroom offers a private suite with its own ensuite bathroom, providing a serene retreat for guests or family members. This exceptional home seamlessly marries traditional charm with modern comforts, creating an unparalleled living experience in one of Gladwyne’s most prestigious locations. Welcome to a timeless sanctuary where luxury and sophistication converge.
Home Highlights
Parking
2 Car Garage
Outdoor
No Info
A/C
Heating & Cooling
HOA
None
Price/Sqft
$536
Listed
22 days ago
Home Details for 1116 Stony Ln
Interior Features |
|---|
Interior Details Basement: Partially FinishedNumber of Rooms: 1Types of Rooms: Basement |
Beds & Baths Number of Bedrooms: 5Number of Bathrooms: 6Number of Bathrooms (full): 5Number of Bathrooms (half): 1Number of Bathrooms (main level): 2 |
Dimensions and Layout Living Area: 7652 Square Feet |
Appliances & Utilities Appliances: Gas Water HeaterLaundry: Main Level,Laundry Room |
Heating & Cooling Heating: Forced Air,Natural GasHas CoolingAir Conditioning: Central A/C,ElectricHas HeatingHeating Fuel: Forced Air |
Fireplace & Spa Number of Fireplaces: 6Has a Fireplace |
Windows, Doors, Floors & Walls Flooring: Carpet, Ceramic Tile, Hardwood, Heated, Marble, Wood Floors |
Levels, Entrance, & Accessibility Stories: 2Levels: TwoAccessibility: NoneFloors: Carpet, Ceramic Tile, Hardwood, Heated, Marble, Wood Floors |
View View: Golf Course |
Exterior Features |
|---|
Exterior Home Features Roof: AsphaltOther Structures: Above Grade, Below GradeFoundation: BlockNo Private Pool |
Parking & Garage Number of Garage Spaces: 2Number of Covered Spaces: 2No CarportHas a GarageHas an Attached GarageHas Open ParkingParking Spaces: 2Parking: Additional Storage Area,Garage Faces Side,Inside Entrance,Circular Driveway,Electric Vehicle Charging Station(s),Paved Driveway,Attached Garage,Driveway |
Pool Pool: None |
Frontage Not on Waterfront |
Water & Sewer Sewer: On Site Septic |
Farm & Range Not Allowed to Raise Horses |
Finished Area Finished Area (above surface): 6948 Square FeetFinished Area (below surface): 704 Square Feet |
Days on Market |
|---|
Days on Market: 22 |
Property Information |
|---|
Year Built Year Built: 1993 |
Property Type / Style Property Type: ResidentialProperty Subtype: Single Family ResidenceStructure Type: DetachedArchitecture: Colonial,Georgian,Traditional |
Building Construction Materials: BrickNot a New ConstructionNo Additional Parcels |
Property Information Parcel Number: 400059740007 |
Price & Status |
|---|
Price List Price: $4,100,000Price Per Sqft: $536 |
Status Change & Dates Possession Timing: Negotiable |
Active Status |
|---|
MLS Status: ACTIVE UNDER CONTRACT |
Location |
|---|
Direction & Address City: GladwyneCommunity: None Available |
School Information Elementary School District: Lower MerionJr High / Middle School District: Lower MerionHigh School District: Lower Merion |
Agent Information |
|---|
Listing Agent Listing ID: PAMC2099110 |
Community |
|---|
Not Senior Community |
HOA |
|---|
No HOA |
Lot Information |
|---|
Lot Area: 2.32 Acres |
Listing Info |
|---|
Special Conditions: Standard |
Offer |
|---|
Listing Agreement Type: Exclusive Right To Sell |
Compensation |
|---|
Buyer Agency Commission: 2Buyer Agency Commission Type: %Sub Agency Commission: 0Sub Agency Commission Type: $Transaction Broker Commission: 2Transaction Broker Commission Type: % |
Notes The listing broker’s offer of compensation is made only to participants of the MLS where the listing is filed |
Business |
|---|
Business Information Ownership: Fee Simple |
Miscellaneous |
|---|
BasementMls Number: PAMC2099110Municipality: LOWER MERION TWPZillow Contingency Status: Under Contract |
Last check for updates: about 12 hours ago
Listing courtesy of Maggie Barson, (610) 715-3330
Compass RE, (610) 822-3356
Source: Bright MLS, MLS#PAMC2099110

Price History for 1116 Stony Ln
| Date | Price | Event | Source |
|---|---|---|---|
| 04/20/2024 | $4,100,000 | Contingent | Bright MLS #PAMC2099110 |
| 04/08/2024 | $4,100,000 | Listed For Sale | Bright MLS #PAMC2099110 |
| 03/27/2020 | $2,000,000 | Sold | N/A |
| 01/07/2020 | $2,200,000 | Pending | Agent Provided |
| 06/10/2019 | $2,200,000 | PriceChange | Agent Provided |
| 05/03/2019 | $2,400,000 | PriceChange | Agent Provided |
| 08/27/2018 | $2,600,000 | PriceChange | Agent Provided |
| 05/16/2018 | $2,800,000 | PriceChange | Agent Provided |
| 03/31/2018 | $2,950,000 | Listed For Sale | Agent Provided |
| 11/08/2017 | $2,999,000 | ListingRemoved | Agent Provided |
| 06/08/2017 | $2,999,000 | PriceChange | Agent Provided |
| 01/31/2017 | $3,400,000 | Listed For Sale | Agent Provided |
Similar Homes You May Like
Skip to last item
- BHHS Fox & Roach Wayne-Devon
- Kurfiss Sotheby's International Realty
- See more homes for sale inGladwyneTake a look
Skip to first item
New Listings near 1116 Stony Ln
Skip to last item
- Compass RE
- Elfant Wissahickon-Chestnut Hill
- Kurfiss Sotheby's International Realty
- BHHS Fox & Roach Wayne-Devon
- Kurfiss Sotheby's International Realty
- See more homes for sale inGladwyneTake a look
Skip to first item
Property Taxes and Assessment
| Year | 2023 |
|---|---|
| Tax | $41,597 |
| Assessment | $1,009,330 |
Home facts updated by county records
Comparable Sales for 1116 Stony Ln
Address | Distance | Property Type | Sold Price | Sold Date | Bed | Bath | Sqft |
|---|---|---|---|---|---|---|---|
0.23 | Single-Family Home | $1,360,000 | 12/04/23 | 5 | 5 | 4,766 | |
0.29 | Single-Family Home | $2,860,000 | 07/12/23 | 5 | 6 | 6,145 | |
0.38 | Single-Family Home | $2,000,000 | 06/06/23 | 5 | 7 | 7,840 | |
0.30 | Single-Family Home | $2,300,000 | 03/07/24 | 7 | 5 | 5,890 | |
0.64 | Single-Family Home | $2,500,000 | 06/21/23 | 5 | 8 | 6,346 | |
0.39 | Single-Family Home | $1,800,000 | 12/06/23 | 6 | 7 | 6,984 | |
0.65 | Single-Family Home | $1,740,320 | 06/30/23 | 5 | 6 | 7,586 | |
0.40 | Single-Family Home | $1,800,000 | 03/25/24 | 5 | 5 | 4,262 | |
0.17 | Single-Family Home | $1,125,000 | 04/26/24 | 4 | 3 | 3,472 |
LGBTQ Local Legal Protections
LGBTQ Local Legal Protections
Maggie Barson, Compass RE

The data relating to real estate for sale on this website appears in part through the BRIGHT Internet Data Exchange program, a voluntary cooperative exchange of property listing data between licensed real estate brokerage firms, and is provided by BRIGHT through a licensing agreement.
Listing information is from various brokers who participate in the Bright MLS IDX program and not all listings may be visible on the site.
The property information being provided on or through the website is for the personal, non-commercial use of consumers and such information may not be used for any purpose other than to identify prospective properties consumers may be interested in purchasing.
Some properties which appear for sale on the website may no longer be available because they are for instance, under contract, sold or are no longer being offered for sale.
Property information displayed is deemed reliable but is not guaranteed.
Copyright 2024 Bright MLS, Inc. Click here for more information
The listing broker’s offer of compensation is made only to participants of the MLS where the listing is filed.
The listing broker’s offer of compensation is made only to participants of the MLS where the listing is filed.
1116 Stony Ln, Gladwyne, PA 19035 is a 5 bedroom, 6 bathroom, 7,652 sqft single-family home built in 1993. This property is currently available for sale and was listed by Bright MLS on Apr 5, 2024. The MLS # for this home is MLS# PAMC2099110.
