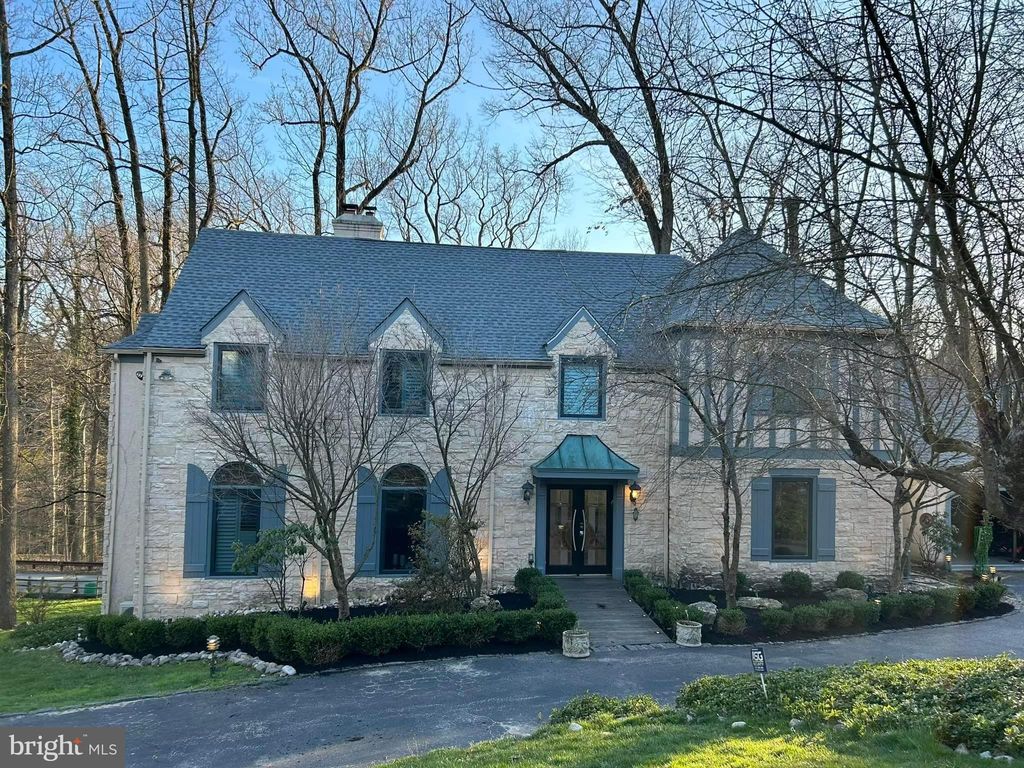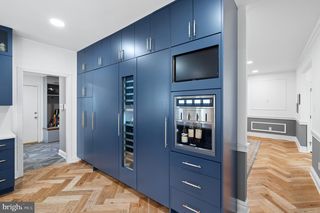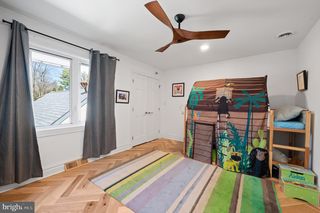


FOR SALE1.03 ACRES
217 McClenaghan Mill Rd
Wynnewood, PA 19096
- 6 Beds
- 5 Baths
- 6,254 sqft (on 1.03 acres)
- 6 Beds
- 5 Baths
- 6,254 sqft (on 1.03 acres)
6 Beds
5 Baths
6,254 sqft
(on 1.03 acres)
Local Information
© Google
-- mins to
Commute Destination
Description
Experience the epitome of designer living in this exceptional residence, nestled in the serene location of north Wynnewood, Penn Valley. This home sits on over an acre of land and spans approximately 6254 square feet across its above and lower levels. Designed with a focus on high-end luxury meets functionality and inclusivity, this home boasts 6 bedrooms, including two on the lower level, 4.5 baths, plus an office space for added work-from-home convenience. The majority of the home was redone in 2022 and 2023 with highlights including a whole-house backup generator, new roof, new flooring throughout, hurricane and soundproof windows, new HVAC systems, new skylight windows, completely remodeled kitchen with quartz countertops and high-end appliances. Enter through the double doors into the 2-story foyer with herringbone style wood floors and an elegant turning staircase. To your left, you will find a sunken formal living room with a wood-burning fireplace flanked by a floor-to-ceiling stone wall. To the right of the foyer, you’ll find a generously sized formal dining room with wall-to-wall built-ins. The 2-story family room is accented by a beautiful floor-to-ceiling fireplace which is open on both the family room side and the kitchen side. There are French doors leading you out to a composite, wrap-around deck. The Eat-In Kitchen is the showstopper of the home. With all-new navy cabinets, quartz countertops, a massive center island, and state-of-the-art appliances, including a wine dispenser fridge, cabinet-faced Thermador fridge, and freezer, this space was built for entertaining and luxury. Through the center hall, you’ll find a half bath, a butler’s pantry, and a home office with access to the wrap-around deck. Upstairs, you’ll find four bedrooms. One bedroom with an en suite, two additional bedrooms, a full hall bath, and the primary owner’s suite. The primary suite includes a Juliet balcony, two walk-in closets, and a bathroom with a walk-in shower and soaking tub. Step into the lower level and discover a haven for shared experiences, featuring an entertainment room, arcade, and movie theater, all designed and built-in 2022. Additionally, the lower level offers flexibility with two extra bedrooms and a full bath, complete with a separate entry door, ideal for accommodating guests, in-laws, or an au pair. Step outside and embrace the expansive outdoor playground, complete with a thrilling slide cascading from the upper house deck to the play area, perfect for creating lasting memories with loved ones. The property is complete with an invisible dog fence, ensuring both safety and freedom for your furry friends. From its luxurious interiors to its inclusive amenities, this home represents the pinnacle of modern living for those seeking both style and connection in a serene suburban setting.
Home Highlights
Parking
2 Car Garage
Outdoor
Deck
A/C
Heating & Cooling
HOA
None
Price/Sqft
$448
Listed
18 days ago
Home Details for 217 McClenaghan Mill Rd
Interior Features |
|---|
Interior Details Basement: Full,FinishedNumber of Rooms: 1Types of Rooms: Basement |
Beds & Baths Number of Bedrooms: 6Number of Bathrooms: 5Number of Bathrooms (full): 4Number of Bathrooms (half): 1Number of Bathrooms (main level): 1 |
Dimensions and Layout Living Area: 6254 Square Feet |
Appliances & Utilities Appliances: Built-In Range, Dishwasher, Refrigerator, Disposal, Gas Water HeaterDishwasherDisposalLaundry: Main Level,Laundry RoomRefrigerator |
Heating & Cooling Heating: Forced Air,Oil,ElectricHas CoolingAir Conditioning: Central A/C,ElectricHas HeatingHeating Fuel: Forced Air |
Fireplace & Spa Number of Fireplaces: 2Fireplace: Wood BurningHas a Fireplace |
Levels, Entrance, & Accessibility Stories: 2Levels: TwoAccessibility: None |
Exterior Features |
|---|
Exterior Home Features Patio / Porch: DeckOther Structures: Above GradeFoundation: SlabNo Private Pool |
Parking & Garage Number of Garage Spaces: 2Number of Covered Spaces: 2No CarportHas a GarageHas an Attached GarageHas Open ParkingParking Spaces: 2Parking: Garage Faces Side,Driveway,Attached Garage |
Pool Pool: None |
Frontage Not on Waterfront |
Water & Sewer Sewer: Public Sewer |
Finished Area Finished Area (above surface): 6254 Square Feet |
Days on Market |
|---|
Days on Market: 18 |
Property Information |
|---|
Year Built Year Built: 1988Year Renovated: 2022 |
Property Type / Style Property Type: ResidentialProperty Subtype: Single Family ResidenceStructure Type: DetachedArchitecture: Colonial |
Building Construction Materials: Stucco, StoneNot a New Construction |
Property Information Condition: ExcellentIncluded in Sale: Washer / Dryer / Fridge / FreezerParcel Number: 400035849003 |
Price & Status |
|---|
Price List Price: $2,800,000Price Per Sqft: $448 |
Status Change & Dates Possession Timing: Close Of Escrow |
Active Status |
|---|
MLS Status: ACTIVE |
Media |
|---|
Location |
|---|
Direction & Address City: WynnewoodCommunity: Penn Valley |
School Information Elementary School District: Lower MerionJr High / Middle School District: Lower MerionHigh School District: Lower Merion |
Agent Information |
|---|
Listing Agent Listing ID: PAMC2100178 |
Community |
|---|
Not Senior Community |
HOA |
|---|
No HOA |
Lot Information |
|---|
Lot Area: 1.0331 Acres |
Listing Info |
|---|
Special Conditions: Standard |
Offer |
|---|
Listing Agreement Type: Exclusive Right To Sell |
Compensation |
|---|
Buyer Agency Commission: 2.5Buyer Agency Commission Type: %Sub Agency Commission: 0Sub Agency Commission Type: $Transaction Broker Commission: 0Transaction Broker Commission Type: $ |
Notes The listing broker’s offer of compensation is made only to participants of the MLS where the listing is filed |
Business |
|---|
Business Information Ownership: Fee Simple |
Miscellaneous |
|---|
BasementMls Number: PAMC2100178Municipality: LOWER MERION TWP |
Last check for updates: 1 day ago
Listing courtesy of Nicole Klein, (215) 872-6288
EXP Realty, LLC, (888) 397-7352
Listing Team: Nicole Klein Team, Co-Listing Team: Nicole Klein Team,Co-Listing Agent: Erica Mcdonald, (215) 850-0993
EXP Realty, LLC, (888) 397-7352
Source: Bright MLS, MLS#PAMC2100178

Price History for 217 McClenaghan Mill Rd
| Date | Price | Event | Source |
|---|---|---|---|
| 04/11/2024 | $2,800,000 | Listed For Sale | Bright MLS #PAMC2100178 |
| 06/12/2013 | $725,000 | Sold | N/A |
| 04/04/2013 | $799,000 | Listed For Sale | Agent Provided |
| 02/01/2013 | $975,000 | ListingRemoved | Agent Provided |
| 12/06/2012 | $975,000 | PriceChange | Agent Provided |
| 10/02/2012 | $899,000 | PriceChange | Agent Provided |
| 09/08/2012 | $949,000 | PriceChange | Agent Provided |
| 08/07/2012 | $1,099,000 | Listed For Sale | Agent Provided |
Similar Homes You May Like
Skip to last item
- Kurfiss Sotheby's International Realty
- BHHS Fox & Roach Wayne-Devon
- See more homes for sale inWynnewoodTake a look
Skip to first item
New Listings near 217 McClenaghan Mill Rd
Skip to last item
- Appreciation Realty LLC
- BHHS Fox & Roach-Rosemont
- Kurfiss Sotheby's International Realty
- BHHS Fox & Roach-Center City Walnut
- Keller Williams Realty Devon-Wayne
- Kurfiss Sotheby's International Realty
- See more homes for sale inWynnewoodTake a look
Skip to first item
Property Taxes and Assessment
| Year | 2023 |
|---|---|
| Tax | $27,254 |
| Assessment | $661,300 |
Home facts updated by county records
Comparable Sales for 217 McClenaghan Mill Rd
Address | Distance | Property Type | Sold Price | Sold Date | Bed | Bath | Sqft |
|---|---|---|---|---|---|---|---|
0.21 | Single-Family Home | $1,510,000 | 07/12/23 | 5 | 6 | 4,585 | |
0.21 | Single-Family Home | $1,500,000 | 05/03/23 | 5 | 4 | 4,052 | |
0.23 | Single-Family Home | $2,150,000 | 07/14/23 | 6 | 6 | 6,144 | |
0.23 | Single-Family Home | $2,050,000 | 11/20/23 | 5 | 8 | 6,136 | |
0.21 | Single-Family Home | $1,180,000 | 06/02/23 | 4 | 5 | 2,925 | |
0.28 | Single-Family Home | $2,105,000 | 06/23/23 | 6 | 7 | 5,719 | |
0.53 | Single-Family Home | $2,200,000 | 01/25/24 | 6 | 5 | 4,624 | |
0.23 | Single-Family Home | $1,200,000 | 06/05/23 | 5 | 3 | 2,906 | |
0.69 | Single-Family Home | $1,250,000 | 08/04/23 | 5 | 5 | 4,623 |
What Locals Say about Wynnewood
- Zggktzrwbr
- Visitor
- 4mo ago
"The local park is no dogs allowed. Not sure why. No sidewalks to keep dog walking off the street. Lots of local dogs."
- Trulia User
- Resident
- 8mo ago
"Honestly, pretty much on a daily basis all neighbors can be found out different times of the day between walking their dogs or helping their kids learn how to ride bikes or waiting for the school bus, which is less than a block away from this property that I currently live on right off of Manoa and due to the very diverse and excepting nature of this community, pretty much every religious and other holiday that you could think of is respected and encouraged to be celebrated by everyone and anyone."
- Trulia User
- Prev. Resident
- 2y ago
"Very nice neighborhood I lived it there top end of it sort of on the outskirts but I enjoyed living here. Very quiet and clean."
- Mfrcmnj913
- Resident
- 3y ago
"Highly rated lower Merion school system. Great libraries and park and walking trails and convenient to public transportation "
- Anton G.
- Resident
- 3y ago
"Neighborhood annual block party. Annual Holiday caroling. Halloween trick and treating !!!!!!!!!!!!!!!!!!!!"
- Chris N.
- Visitor
- 3y ago
"its a good neighborhood. lots of space ,lots of recreational sites in and around surrounding neighborhoods "
- Anton G.
- Resident
- 3y ago
"Neighborhood is a tight knit community with annual block parties and a good mix of young families with children and older people. Great balance and close to high quality retail and public transport "
- Jenna P
- Resident
- 4y ago
"Love this hood. Great neighbors, schools, parks etc. We’ve lived in NYC and Philly and love the space for the $ our on the mainline and the history here in the homes just gorgeous. "
- Resident99
- Resident
- 4y ago
"Trick or Treat and Christmas Day are being celebrated here. "
- Sashamburke
- Resident
- 4y ago
"There are a lot of other dogs so there dog could want to play with them but they are all very friendly so if they let the dog play with them I am sure everything works be ok. The only problem would be if they didn’t want to let them play with the other dogs then it would be somewhat hard to walk your dog without you dog wanting to stop to play with the other dogs. "
- Ronni S. D.
- Resident
- 4y ago
"Everyone loves everyone’s dogs. I’ve never known anyone upset with any dog. Our Boo (miss her😢)used to sit at the window behind our bed. She would bark st them and almost all of them would “Hi, Boo”!"
- Anne D
- Resident
- 5y ago
"There are a lot of dog owners, some more considerate than others about cleaning up after their dogs. "
- nonymouse
- Resident
- 5y ago
"There is a good elementary school in the area, and 2 parks. Also tennis courts and basketball hoops. "
- Tyhisha Williams
- Resident
- 5y ago
"I have lived in this area for five years and I love it. My kiddos love it as well. A great place to raise a family and the school districts are amazing. "
- tara a.
- Resident
- 5y ago
"Nice people, good schools, easy commut e into Philadelpiha. Walking distance to the train. Decent area for restaurants"
- Caitlin R.
- Resident
- 5y ago
"By car. I am 4 miles from work. It’s very easy. Also very close to regional rail And busses. Cabs aren’t around but uber and lyft are prolific. "
- Caitlin R.
- Resident
- 5y ago
"There are a lot of dogs. Entitled neighbors often carelessly walk dogs off leash in the parks. Otherwise, it’s a nice, spacious area to have a dog and go on nice walks. "
- tanzergail
- Resident
- 5y ago
"It's close to the city but outside the limits so you get the good school district. It is a diverse area. There are a lot of mature trees. "
- nedfink
- Resident
- 5y ago
"Great place to live. Close to everything. Very safe and friendly. Only fifteen minutes from downtown. Excellent access to public transportation."
- Melanietoll
- Resident
- 5y ago
"The English is a historic designation that offers glimpses into architecture Of close to 100 years ago while combing technology of today. "
- tanzergail
- Resident
- 5y ago
"Affordable for Main Line. Nice streets to go walking. Diverse mix of people. Easy parking in front of house. "
- nedfink
- Resident
- 5y ago
"It's quiet and close to major transportation arteries as well as shopping and villages that I like. I can easily bike to public transportation."
LGBTQ Local Legal Protections
LGBTQ Local Legal Protections
Nicole Klein, EXP Realty, LLC

The data relating to real estate for sale on this website appears in part through the BRIGHT Internet Data Exchange program, a voluntary cooperative exchange of property listing data between licensed real estate brokerage firms, and is provided by BRIGHT through a licensing agreement.
Listing information is from various brokers who participate in the Bright MLS IDX program and not all listings may be visible on the site.
The property information being provided on or through the website is for the personal, non-commercial use of consumers and such information may not be used for any purpose other than to identify prospective properties consumers may be interested in purchasing.
Some properties which appear for sale on the website may no longer be available because they are for instance, under contract, sold or are no longer being offered for sale.
Property information displayed is deemed reliable but is not guaranteed.
Copyright 2024 Bright MLS, Inc. Click here for more information
The listing broker’s offer of compensation is made only to participants of the MLS where the listing is filed.
The listing broker’s offer of compensation is made only to participants of the MLS where the listing is filed.
217 McClenaghan Mill Rd, Wynnewood, PA 19096 is a 6 bedroom, 5 bathroom, 6,254 sqft single-family home built in 1988. This property is currently available for sale and was listed by Bright MLS on Apr 11, 2024. The MLS # for this home is MLS# PAMC2100178.
