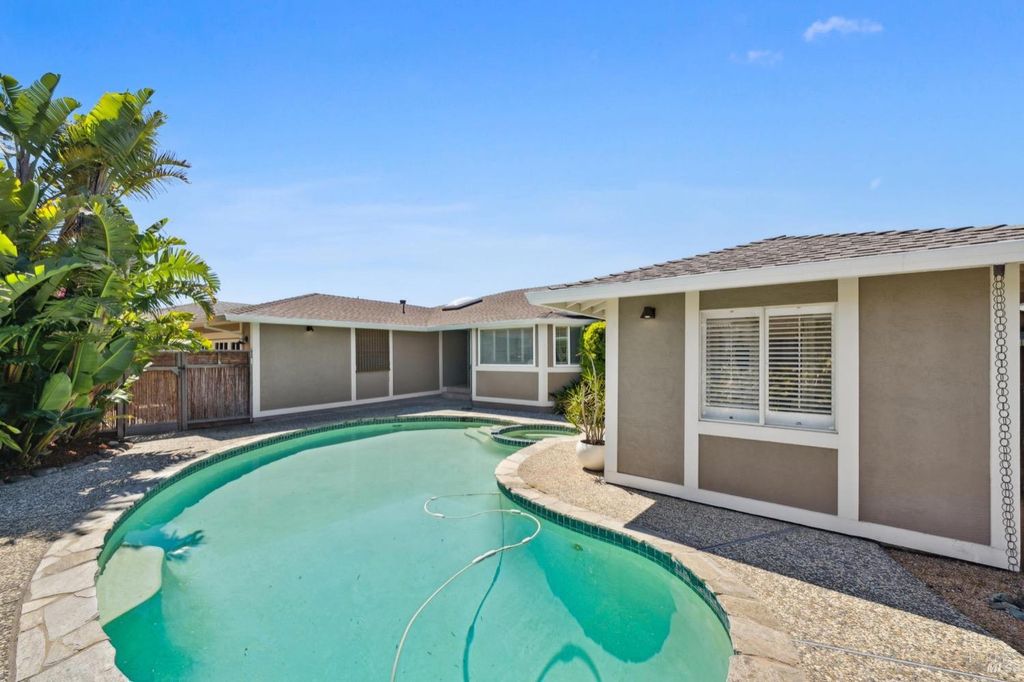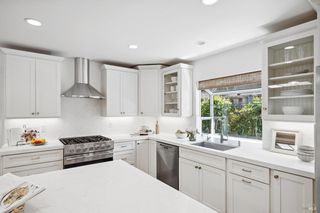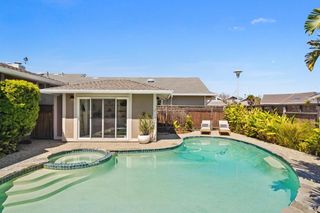


PENDING
11 Saint Lucia Pl
Belvedere Tiburon, CA 94920
- 3 Beds
- 3 Baths
- 2,307 sqft
- 3 Beds
- 3 Baths
- 2,307 sqft
3 Beds
3 Baths
2,307 sqft
Local Information
© Google
-- mins to
Commute Destination
Description
Experience the ultimate in waterfront living with this stunning home in coveted Paradise Cay. This 3 bed, 2.5 bath home is move-in ready and offers the best of the coastal lifestyle with its sophisticated one level living. The chef's gourmet kitchen with an oversized center island, plenty of storage, built-in banquet seating and large pantry lends itself to entertaining. A formal living room with vaulted ceilings, views of the waterway and hills flow seamlessly to the formal dining room with French doors leading to the waterfront back yard and 60 foot boat dock. The primary suite is generous in size with a walk-in closet, updated bath and doors flowing to the outside. 2 additional bedrooms and bath are located in the main house. An additional guest unit, pool house or office is located in the front of the property with a half bath. Lovely private pool and hot tub for a true California lifestyle. Wonderful boating community, walkable neighborhood, local yacht club and bus stops all make Paradise Cay a spectacular place to live.
Home Highlights
Parking
Garage
Outdoor
Pool
A/C
Heating only
HOA
$2/Monthly
Price/Sqft
$1,279
Listed
27 days ago
Home Details for 11 Saint Lucia Pl
Interior Features |
|---|
Interior Details Number of Rooms: 5Types of Rooms: Bedroom, Dining Room, Family Room, Kitchen, Living Room |
Beds & Baths Number of Bedrooms: 3Number of Bathrooms: 3Number of Bathrooms (full): 2Number of Bathrooms (half): 1 |
Dimensions and Layout Living Area: 2307 Square Feet |
Appliances & Utilities Utilities: PublicAppliances: Dryer, WasherDryerLaundry: Inside RoomWasher |
Heating & Cooling Heating: CentralNo CoolingAir Conditioning: NoneHas HeatingHeating Fuel: Central |
Fireplace & Spa Number of Fireplaces: 1Fireplace: Living RoomHas a Fireplace |
Levels, Entrance, & Accessibility Stories: 1Levels: One |
View No View |
Exterior Features |
|---|
Exterior Home Features Other Structures: Pool HouseHas a Private Pool |
Parking & Garage Number of Garage Spaces: 2Number of Covered Spaces: 2No CarportHas a GarageNo Attached GarageNo Open ParkingParking Spaces: 4Parking: Garage Door Opener,Inside Entrance |
Pool Pool: Built-In, Pool/Spa ComboPool |
Water & Sewer Sewer: Public Sewer |
Days on Market |
|---|
Days on Market: 27 |
Property Information |
|---|
Year Built Year Built: 1969 |
Property Type / Style Property Type: ResidentialProperty Subtype: Single Family Residence |
Building Not a New ConstructionNot Attached Property |
Property Information Parcel Number: 03820135 |
Price & Status |
|---|
Price List Price: $2,950,000Price Per Sqft: $1,279 |
Status Change & Dates Possession Timing: Close Of Escrow |
Active Status |
|---|
MLS Status: Pending |
Location |
|---|
Direction & Address City: Tiburon |
School Information Elementary School District: Reed UnionJr High / Middle School District: Reed UnionHigh School District: Tamalpais Union |
Agent Information |
|---|
Listing Agent Listing ID: 324022358 |
Building |
|---|
Building Area Building Area: 2307 Square Feet |
HOA |
|---|
HOA Fee Includes: Common AreasHOA Name: Paradise Cay HOAHOA Phone: 415-435-2068HOA Fee: $24/Annually |
Lot Information |
|---|
Lot Area: 10084.14 sqft |
Documents |
|---|
Disclaimer: Information has not been verified, is not guaranteed, and is subject to change. Any offer of compensation is made exclusively to Broker Participants of the MLS where the subject listing is filed.<BR> Copyright © 2024 Bay Area Real Estate Information Services, Inc. All rights reserved.<BR>Copyright</A> ©2024 <A name="trans">Rapattoni Corporation. All rights reserved.</A><BR>U.S. Patent 6, 910, 045 |
Listing Info |
|---|
Special Conditions: Standard |
Mobile R/V |
|---|
Mobile Home Park Mobile Home Units: Feet |
Compensation |
|---|
Buyer Agency Commission: 2.5Buyer Agency Commission Type: % |
Notes The listing broker’s offer of compensation is made only to participants of the MLS where the listing is filed |
Miscellaneous |
|---|
Mls Number: 324022358Listing Url |
Additional Information |
|---|
HOA Amenities: None |
Last check for updates: about 5 hours ago
Listing courtesy of Missy Zech Stacy Achuck DRE #01921671, (415) 233-2009
Compass, (415) 789-8686
Source: BAREIS, MLS#324022358

Price History for 11 Saint Lucia Pl
| Date | Price | Event | Source |
|---|---|---|---|
| 04/22/2024 | $2,950,000 | Pending | BAREIS #324022358 |
| 04/02/2024 | $2,950,000 | Listed For Sale | BAREIS #324022358 |
| 09/18/2018 | $2,030,000 | Sold | N/A |
| 07/21/2018 | $1,995,000 | Listed For Sale | Agent Provided |
| 06/19/2012 | $1,275,000 | Sold | N/A |
| 06/09/2012 | $1,360,000 | Pending | Agent Provided |
| 03/07/2012 | $1,360,000 | Listed For Sale | Agent Provided |
| 02/24/1998 | $740,000 | Sold | N/A |
Similar Homes You May Like
Skip to last item
- Golden Gate Sotheby's
- Butch Haze DRE #01140774, Compass
- Ron C. Leung DRE #01239522, Sequoia Real Estate
- See more homes for sale inBelvedere TiburonTake a look
Skip to first item
New Listings near 11 Saint Lucia Pl
Skip to last item
- Butch Haze DRE #01140774, Compass
- James M. Shinbori DRE #01397249, Compass
- See more homes for sale inBelvedere TiburonTake a look
Skip to first item
Property Taxes and Assessment
| Year | 2023 |
|---|---|
| Tax | $26,549 |
| Assessment | $2,174,401 |
Home facts updated by county records
Comparable Sales for 11 Saint Lucia Pl
Address | Distance | Property Type | Sold Price | Sold Date | Bed | Bath | Sqft |
|---|---|---|---|---|---|---|---|
0.10 | Single-Family Home | $2,700,000 | 08/30/23 | 3 | 3 | 2,071 | |
0.08 | Single-Family Home | $3,675,000 | 05/24/23 | 4 | 4 | 2,684 | |
0.21 | Single-Family Home | $2,310,000 | 06/14/23 | 2 | 2 | 1,724 | |
0.16 | Single-Family Home | $4,000,000 | 11/02/23 | 4 | 4 | 3,325 | |
0.27 | Single-Family Home | $3,485,000 | 03/29/24 | 5 | 3 | 3,021 | |
0.31 | Single-Family Home | $3,995,000 | 11/03/23 | 4 | 3 | 3,562 | |
0.66 | Single-Family Home | $1,850,000 | 09/21/23 | 3 | 3 | 2,136 | |
0.90 | Single-Family Home | $1,417,000 | 06/26/23 | 3 | 2 | 1,718 | |
1.15 | Single-Family Home | $1,875,000 | 04/26/24 | 4 | 3 | 2,055 |
LGBTQ Local Legal Protections
LGBTQ Local Legal Protections
Missy Zech Stacy Achuck, Compass

Listing information deemed reliable but not guaranteed. Copyright 2024 Bay Area Real Estate Information Services, Inc. All Right Reserved.
An offer of compensation, if any, is made exclusively to Broker Participants of the MLS where the subject listing is filed and in accordance with such MLS’s regulations or rules.
An offer of compensation, if any, is made exclusively to Broker Participants of the MLS where the subject listing is filed and in accordance with such MLS’s regulations or rules.
11 Saint Lucia Pl, Belvedere Tiburon, CA 94920 is a 3 bedroom, 3 bathroom, 2,307 sqft single-family home built in 1969. This property is currently available for sale and was listed by BAREIS on Apr 2, 2024. The MLS # for this home is MLS# 324022358.
