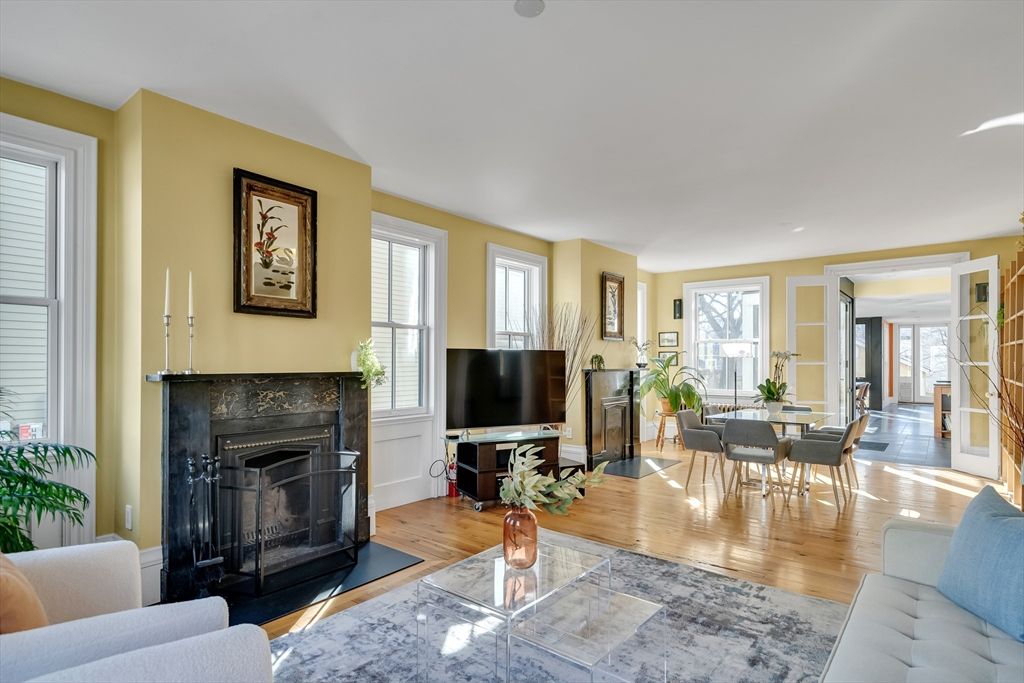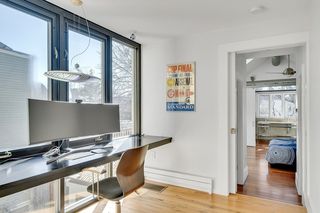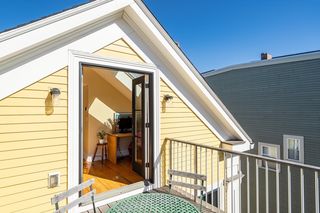


SOLDAPR 12, 2024
102 Thorndike St
Cambridge, MA 02141
East Cambridge- 4 Beds
- 4 Baths
- 2,989 sqft
- 4 Beds
- 4 Baths
- 2,989 sqft
$3,000,000
Last Sold: Apr 12, 2024
9% below list $3.3M
$1,004/sqft
Est. Refi. Payment $18,437/mo*
$3,000,000
Last Sold: Apr 12, 2024
9% below list $3.3M
$1,004/sqft
Est. Refi. Payment $18,437/mo*
4 Beds
4 Baths
2,989 sqft
Homes for Sale Near 102 Thorndike St
Skip to last item
- Santana Team, Keller Williams Realty Boston Northwest
- Nancy Roth, Gibson Sotheby's International Realty
- Max Dublin Team, Gibson Sotheby's International Realty
- Lucas Garofalo, Keller Williams Realty Boston-Metro | Back Bay
- Sprogis Neale Doherty Team, Sprogis & Neale Real Estate
- See more homes for sale inCambridgeTake a look
Skip to first item
Local Information
© Google
-- mins to
Commute Destination
Description
This property is no longer available to rent or to buy. This description is from April 13, 2024
Beautiful gut renovated 1844 Greek Revival on historic Thorndike St, with an extensive gated backyard. Located just 1 1/2 blocks from Bullfinch Square, there is easy access to Boston, Lechmere and Kendall Sq T's, EZ Ride, abundant amenities. Period mouldings were replaced, including the staircase, with replicas faithful to the era of the house. The wall between the living and dining rooms was removed to create one great room. Two handsome, original marble mantels remain, with a working fireplace in the living room and a decorative fireplace in the dining area. A stunning, contemporary addition is at the rear of the house with a casual ambience in sync with today's lifestyle. The big open kitchen is wondrous and has radiant heat under the Argento tile floor. There is a coat closet and discreet half bath. Upper floors house the primary suite, 4 bedrooms, 3 bathrooms, 2 offices, 2 balconies. 4 Nest + ecobee heat and 3 Nest + ecobee CA zones. Full basement with bullkhead. Garage + 4 pkg,
Home Highlights
Parking
Garage
Outdoor
No Info
A/C
Heating & Cooling
HOA
None
Price/Sqft
$1,004/sqft
Listed
23 days ago
Home Details for 102 Thorndike St
Interior Features |
|---|
Interior Details Basement: Full,Interior Entry,Bulkhead,Concrete,UnfinishedNumber of Rooms: 8Types of Rooms: Master Bedroom, Bedroom 2, Bedroom 3, Bedroom 4, Master Bathroom, Bathroom 1, Bathroom 2, Bathroom 3, Dining Room, Kitchen, Living Room, Office |
Beds & Baths Number of Bedrooms: 4Number of Bathrooms: 4Number of Bathrooms (full): 3Number of Bathrooms (half): 1Number of Bathrooms (main level): 1 |
Dimensions and Layout Living Area: 2989 Square Feet |
Appliances & Utilities Utilities: for Gas Range, for Electric Oven, for Electric Dryer, Washer HookupLaundry: Closet/Cabinets - Custom Built,Flooring - Hardwood,Electric Dryer Hookup,Remodeled,Walk-in Storage,Washer Hookup,Lighting - Overhead,Sink,Second Floor |
Heating & Cooling Heating: Baseboard,Hot Water,Radiant,Natural Gas,Hydronic Floor Heat(Radiant)Has CoolingAir Conditioning: Central AirHas HeatingHeating Fuel: Baseboard |
Fireplace & Spa Number of Fireplaces: 2Fireplace: Dining Room, Living RoomHas a FireplaceNo Spa |
Gas & Electric Electric: Circuit Breakers |
Windows, Doors, Floors & Walls Window: Picture, Skylight, Insulated Windows, ScreensDoor: Pocket Door, French Doors, Insulated DoorsFlooring: Hardwood, Reclaimed Wood, Flooring - Hardwood, Flooring - Stone/Ceramic Tile |
Levels, Entrance, & Accessibility Floors: Hardwood, Reclaimed Wood, Flooring Hardwood, Flooring Stone Ceramic Tile |
Exterior Features |
|---|
Exterior Home Features Roof: Shingle RubberFencing: Fenced/Enclosed, FencedExterior: Balcony / Deck, Balcony - Exterior, Balcony, Rain Gutters, Decorative Lighting, Screens, Fenced YardFoundation: Concrete Perimeter |
Parking & Garage Number of Garage Spaces: 1Number of Covered Spaces: 1No CarportHas a GarageNo Attached GarageHas Open ParkingParking Spaces: 4Parking: Detached,Garage Door Opener,Storage,Garage Faces Side,Oversized,Paved Drive,Off Street,Deeded,Stone/Gravel,Paved |
Frontage Road Frontage: PublicRoad Surface Type: PavedNot on Waterfront |
Water & Sewer Sewer: Public Sewer |
Property Information |
|---|
Year Built Year Built: 1844 |
Property Type / Style Property Type: ResidentialProperty Subtype: Single Family ResidenceArchitecture: Greek Revival |
Building Construction Materials: FrameNot Attached PropertyDoes Not Include Home Warranty |
Property Information Condition: Updated/Remodeled, RemodeledNot Included in Sale: Attached Bookcase In Dining Area Of Living/Dining RoomParcel Number: 400515 |
Price & Status |
|---|
Price List Price: $3,300,000Price Per Sqft: $1,004/sqft |
Status Change & Dates Off Market Date: Wed Mar 06 2024 |
Active Status |
|---|
MLS Status: Sold |
Location |
|---|
Direction & Address City: Cambridge |
Building |
|---|
Building Area Building Area: 2989 Square Feet |
Community |
|---|
Community Features: Public Transportation, Shopping, Park, Walk/Jog Trails, Medical Facility, Highway Access, House of Worship, Private School, Public School, T-Station, University, Other, SidewalksNot Senior Community |
HOA |
|---|
No HOA |
Lot Information |
|---|
Lot Area: 4999 sqft |
Energy |
|---|
Energy Efficiency Features: Thermostat |
Compensation |
|---|
Buyer Agency Commission: 2Buyer Agency Commission Type: %Transaction Broker Commission: 2Transaction Broker Commission Type: % |
Notes The listing broker’s offer of compensation is made only to participants of the MLS where the listing is filed |
Miscellaneous |
|---|
BasementMls Number: 73206650Compensation Based On: Net Sale Price |
Additional Information |
|---|
Public TransportationShoppingParkWalk/Jog TrailsMedical FacilityHighway AccessHouse of WorshipPrivate SchoolPublic SchoolT-StationUniversityOtherSidewalks |
Last check for updates: 1 day ago
Listed by Bonny Lamb
Compass
Bought with: Sean Mullin, Compass
Source: MLS PIN, MLS#73206650
Price History for 102 Thorndike St
| Date | Price | Event | Source |
|---|---|---|---|
| 04/12/2024 | $3,000,000 | Sold | MLS PIN #73206650 |
| 02/28/2024 | $3,300,000 | Listed For Sale | MLS PIN #73206650 |
| 07/12/2007 | $640,000 | Sold | N/A |
Property Taxes and Assessment
| Year | 2023 |
|---|---|
| Tax | $13,330 |
| Assessment | $2,274,800 |
Home facts updated by county records
Comparable Sales for 102 Thorndike St
Address | Distance | Property Type | Sold Price | Sold Date | Bed | Bath | Sqft |
|---|---|---|---|---|---|---|---|
0.20 | Single-Family Home | $3,750,000 | 05/31/23 | 4 | 6 | 4,345 | |
0.17 | Single-Family Home | $1,398,000 | 04/19/24 | 3 | 3 | 1,782 | |
0.82 | Single-Family Home | $2,375,000 | 11/03/23 | 5 | 2 | 3,497 | |
1.03 | Single-Family Home | $2,315,000 | 07/10/23 | 5 | 3 | 2,792 | |
0.04 | Single-Family Home | $1,160,000 | 06/05/23 | 2 | 2 | 1,462 | |
0.96 | Single-Family Home | $3,260,000 | 04/25/24 | 6 | 5 | 3,158 | |
1.09 | Single-Family Home | $4,100,000 | 09/01/23 | 4 | 4 | 3,444 | |
0.33 | Single-Family Home | $1,100,000 | 04/12/24 | 2 | 2 | 1,248 | |
1.15 | Single-Family Home | $3,411,000 | 03/14/24 | 5 | 3 | 3,209 |
Assigned Schools
These are the assigned schools for 102 Thorndike St.
- Cambridgeport
- PK-5
- Public
- 271 Students
6/10GreatSchools RatingParent Rating AverageExcellent community, stong academics and amazing teachers!!Parent Review6y ago - Maria L. Baldwin School
- PK-5
- Public
- 354 Students
9/10GreatSchools RatingParent Rating AverageGreat staff. Wonderful, caring teachers and administrators. Would have given 6 stars if it was possible. The parents are also incredible. Stem day is a parent volunteer thing that does incredible science stuff with mit professors. And after school has math club and basket ball club, etc. They helped my boy so much and I am so thankful.Parent Review8mo ago - Cambridge Rindge and Latin School
- 9-12
- Public
- 1847 Students
6/10GreatSchools RatingParent Rating AverageCambridge has great opportunities and this school definitely makes use of that, with lots of options for students. however, a lot of the teachers are not qualified to be here and should not be working with children. they ignore the students' opinions and we have to do everything ourselves while the principal (Mr smith) writes emails and takes credit for it. a lot of the teachers teach really fast and don't care about other things that are happening in your life. I've heard the extension school is much better, so if you're looking for a public high school inn Cambridge I would go there firstStudent Review4mo ago - Haggerty School
- PK-5
- Public
- 247 Students
9/10GreatSchools RatingParent Rating AverageWorst nightmare. The whole school is indifferent, from the teachers to the principle. Every time we enter the door, we wonder why the tstaff chose the job they seem to care nothing about. The best decision ever.Other Review2y ago - John M. Tobin Montessori School
- PK-5
- Public
- 307 Students
7/10GreatSchools RatingParent Rating AverageNo reviews available for this school. - Martin Luther King, Jr. School
- PK-5
- Public
- 299 Students
8/10GreatSchools RatingParent Rating AverageMLK is such a great school. I've been sending my daughter here for 2 years and she's been happy. They have extended school hour so kids spend 8 hours M, T, TH, and F. I appreciate all the work that all the school staff, teachers, and so on have done!Parent Review3y ago - Kennedy-Longfellow School
- PK-5
- Public
- 243 Students
3/10GreatSchools RatingParent Rating AverageOur son's first year at KLO has been great (K-student). The teachers, admin, and the environment -diversity here is beautiful- are just amazing. The school has offered great support and resources during this COVID-19 period, helping kids to continue learning as smooth but effective as possible.Parent Review3y ago - Morse School
- PK-5
- Public
- 302 Students
4/10GreatSchools RatingParent Rating AverageTruly cannot recommend this great school enough! As a military family new to the area, I was overwhelmed by the love and support shown to our boys. The teachers care about the students, they make learning fun, and they help students grow both academically and socially/emotionally. The parents are kind and helpful, the administration is wonderful, and most importantly - my kids absolutely love going to school! What a JOY to be part of the Morse family!Parent Review1y ago - Peabody School
- PK-5
- Public
- 307 Students
6/10GreatSchools RatingParent Rating AverageNo reviews available for this school. - Fletcher/Maynard Academy
- PK-5
- Public
- 276 Students
5/10GreatSchools RatingParent Rating AverageThe Fletcher-Maynard school is a wonderful school that fosters young innovative minds. It also does its job in involving parents and making them accountable in their children's education. I love the school hours as it keeps students out of trouble. Fletcher-Maynard Academy is the place to send your child; I'm a proud parent of one of their bright scholars.Parent Review9y ago - The Amigos School
- PK-8
- Public
- 420 Students
8/10GreatSchools RatingParent Rating AverageThere are always waitlists for this school, given that it's one of the few bilingual public schools. That perk aside, I have not enjoyed this school whatsoever. There is a stronger community here than at some other Cambridge Public Schools, but it was largely destroyed by COVID mitigation measures. Parents are just not able to participate in school activities. Even my kid's music recital was asynchronous and virtual.The principal is extremely "woke" and there is a lot of political indoctrination in the teaching. My kid is not challenged, and there are limited to no advanced learning opportunities--because #equity, you know.Parent Review1y ago - Rindge Avenue Upper School
- 6-8
- Public
- 269 Students
7/10GreatSchools RatingParent Rating AverageNo reviews available for this school. - Vassal Lane Upper School
- 6-8
- Public
- 291 Students
5/10GreatSchools RatingParent Rating Averagehorrible, they made me do the chicken dance while covered in tar and feathers and praying to Ryan Reynolds. this was not what they told me when they invited me as a guest speaker.Other Review1y ago - Cambridge Street Upper School
- 6-8
- Public
- 304 Students
4/10GreatSchools RatingParent Rating AverageNo reviews available for this school. - Putnam Avenue Upper School
- 6-8
- Public
- 261 Students
5/10GreatSchools RatingParent Rating AverageNo reviews available for this school. - Check out schools near 102 Thorndike St.
Check with the applicable school district prior to making a decision based on these schools. Learn more.
Neighborhood Overview
Neighborhood stats provided by third party data sources.
What Locals Say about East Cambridge
- Trulia User
- Prev. Resident
- 2y ago
"Everything is very convenient, safe and even you can walk at anytime anywhere, lots of restaurants and a diversity of cultures because people are from everywhere"
- Igs03
- Resident
- 3y ago
"Lots of green space. Feels very safe to walk around at night end during day. Skate park by the water. "
- Denise B.
- Resident
- 3y ago
"Nice, professional neighbors, safe, great restaurants, stores, walkable to Boston, great access to Charles River, easy access to highways, "
- Hanna .
- Resident
- 3y ago
"There are a lot of younger couples and singles. Not as many families. Many day care centers and many parks. "
- Palkin S.
- Resident
- 4y ago
"Having education, talent, community, culture, and entertainment, all blended in this one community is amazing. The proximity to the city is definitely a plus. "
- Windel K.
- Resident
- 4y ago
"East Cambridge is a beautiful and very safe neighborhood. Only issue: I wish the buses at Lechmere were a little more on time. "
- Sara_concannon
- Resident
- 4y ago
"Awesome location. Very safe. Great place to buy! Close to everything!!!!! Starting to bloom and boom. So much more potential! "
- Kathryn.hencir
- Resident
- 4y ago
"I’ve been waking to the Back Bay in Boston from East Cambridge for 10 years. It’s a pleasant, 35-40 minute commute on foot. "
- Elfbearg
- Prev. Resident
- 4y ago
"Lived here temporarily it is ok. Like the library but it’s a bit noisy and commute far from work. Neighbors are nice and kind. Will see"
- Mariya F.
- Resident
- 4y ago
"Many of the residents are either students or young professionals. People are here for 1-3 years on average for school or for their profession. "
- Jmekrut
- Resident
- 5y ago
"Great parks, restaurants, libraries, and most people are polite and friendly. There are street festivals and a real “neighborhood” feeling."
- Tenchodon100
- Resident
- 5y ago
"Dogs are so welcomed here !! Everyone is welcome, many places to walk and take your dog. Great and welcoming neighborhood, everyone here loves dogs"
- Arlinda R.
- Resident
- 5y ago
"I’ve lived here for eight years and the location is very good. We are close to the T; Green and Orange lines, bus terminal and grocery shops at Galleria Mall. Boston across the river 20 min. walk. Entertainment and many colleges available to choose from."
- Jmekrut
- Resident
- 5y ago
"Lots and of great small neighborhood restaurants - easy access to shopping and the “T”. Choice of preschools and day-care. Diverse cultural programs."
- Roger K.
- 9y ago
"We have lived here now for 5 years. One of us works nearby, and the other is recently retired. The neighborhood is quiet, convenient for shopping and restaurants, and about one block from the river (which we take good advantage of). It's also surprisingly easy for us to walk into Boston, which is something we didn't expect. We moved in the the suburbs and have had no regrets."
- Crispy2
- 11y ago
"Northpoint provides easy walking access to the Greenline, Orange line and Redline as well as Charlestown and Boston's NorthEnd. Highlights include 3 newly renovated parks, the Charles River, Museum of Science and Gallaria Mall. "
LGBTQ Local Legal Protections
LGBTQ Local Legal Protections
The property listing data and information set forth herein were provided to MLS Property Information Network, Inc. from third party sources, including sellers, lessors and public records, and were compiled by MLS Property Information Network, Inc. The property listing data and information are for the personal, non commercial use of consumers having a good faith interest in purchasing or leasing listed properties of the type displayed to them and may not be used for any purpose other than to identify prospective properties which such consumers may have a good faith interest in purchasing or leasing. MLS Property Information Network, Inc. and its subscribers disclaim any and all representations and warranties as to the accuracy of the property listing data and information set forth herein.
The listing broker’s offer of compensation is made only to participants of the MLS where the listing is filed.
The listing broker’s offer of compensation is made only to participants of the MLS where the listing is filed.
Homes for Rent Near 102 Thorndike St
Skip to last item
Skip to first item
Off Market Homes Near 102 Thorndike St
Skip to last item
- Manuel Davis, The Collaborative Companies
- MP Boston Marketing Team, MP Boston Marketing LLC
- Tracy Shea, Coldwell Banker Realty - Boston
- Cheryl & Tim Marsh, Marsh Properties, Inc.
- Frank Celeste, Gibson Sotheby's International Realty
- Janice Dumont, Advisors Living - New Developments
- Eric Glassoff, Coldwell Banker Realty - Brookline
- See more homes for sale inCambridgeTake a look
Skip to first item
102 Thorndike St, Cambridge, MA 02141 is a 4 bedroom, 4 bathroom, 2,989 sqft single-family home built in 1844. 102 Thorndike St is located in East Cambridge, Cambridge. This property is not currently available for sale. 102 Thorndike St was last sold on Apr 12, 2024 for $3,000,000 (9% lower than the asking price of $3,300,000). The current Trulia Estimate for 102 Thorndike St is $3,357,900.
