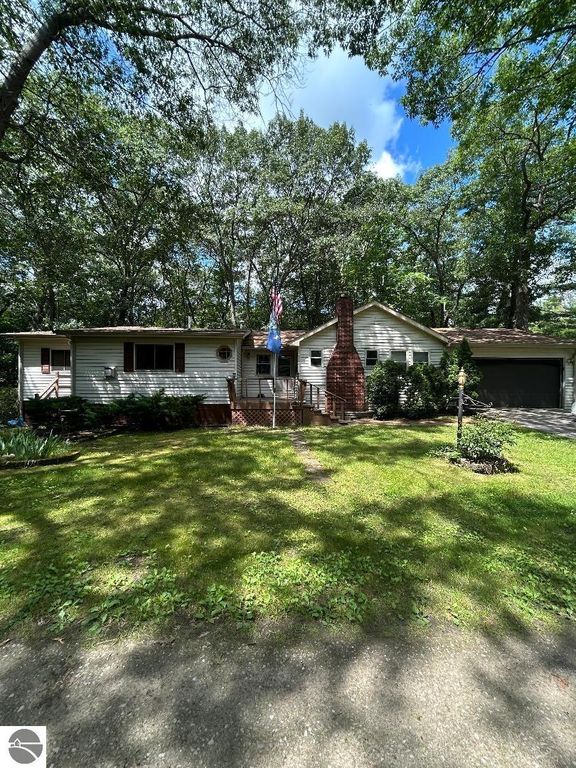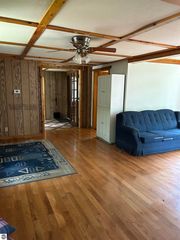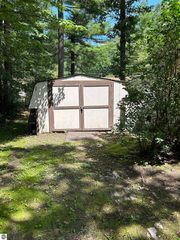


SOLDOCT 25, 2023
1018 S 12th St
Au Gres, MI 48703
- 3 Beds
- 2 Baths
- 1,312 sqft
- 3 Beds
- 2 Baths
- 1,312 sqft
$200,500
Last Sold: Oct 25, 2023
1% over list $199K
$153/sqft
Est. Refi. Payment $1,355/mo*
$200,500
Last Sold: Oct 25, 2023
1% over list $199K
$153/sqft
Est. Refi. Payment $1,355/mo*
3 Beds
2 Baths
1,312 sqft
Homes for Sale Near 1018 S 12th St
Skip to last item
- Berkshire Hathaway HomeServices Kee Realty Wash
- See more homes for sale inAu GresTake a look
Skip to first item
Local Information
© Google
-- mins to
Commute Destination
Description
This property is no longer available to rent or to buy. This description is from October 27, 2023
Beautiful 3 B/R 2 Bath "UP north" home for sale with attached 2 car garage. A short walk to end of road to an amazing sandy Lake Huron beach with deeded access. Updated/addition in 2003. This home has ample storage with a Michigan basement. Additional concrete basement below addition, with separate entrance. Relax out back on a tiered deck with firepit. This home won't last long.
Home Highlights
Parking
2 Car Garage
Outdoor
Porch
A/C
Heating only
HOA
None
Price/Sqft
$153/sqft
Listed
180+ days ago
Home Details for 1018 S 12th St
Interior Features |
|---|
Interior Details Basement: Walk-Out Access,Michigan Basement,Exterior Entry,UnfinishedNumber of Rooms: 6Types of Rooms: Master Bedroom, Bedroom 2, Bedroom 3, Master Bathroom, Kitchen, Living Room |
Beds & Baths Number of Bedrooms: 3Number of Bathrooms: 2Number of Bathrooms (full): 1Number of Bathrooms (three quarters): 1Number of Bathrooms (main level): 2 |
Dimensions and Layout Living Area: 1312 Square Feet |
Appliances & Utilities Appliances: Refrigerator, Oven/Range, Disposal, Dishwasher, Microwave, Washer, Dryer, Exhaust FanDishwasherDisposalDryerLaundry: Main LevelMicrowaveRefrigeratorWasher |
Heating & Cooling Heating: Forced Air,Baseboard,Natural Gas,Propane,Wood,Fireplace(s)Has HeatingHeating Fuel: Forced Air |
Fireplace & Spa Fireplace: Wood Burning, Stove, ElectricSpa: Hot Tub, BathHas a FireplaceHas a Spa |
Windows, Doors, Floors & Walls Window: Drapes |
Levels, Entrance, & Accessibility Accessibility: Accessible Doors, Accessible Hallway(s) |
View Has a ViewView: Bay |
Exterior Features |
|---|
Exterior Home Features Roof: AsphaltPatio / Porch: PorchOther Structures: Shed(s), WorkshopExterior: Rain GuttersFoundation: BlockNo Private Pool |
Parking & Garage Number of Garage Spaces: 2No CarportHas a GarageHas an Attached GarageNo Open ParkingParking Spaces: 2Parking: Attached,Garage Door Opener,Concrete Floors,Concrete,Private |
Frontage Waterfront: All Sports, Sandy Bottom, Deeded Easement, Great Lake, LakeRoad Frontage: EasementResponsible for Road Maintenance: Public Maintained RoadRoad Surface Type: GravelNot on Waterfront |
Water & Sewer Sewer: Private Sewer |
Farm & Range Not Allowed to Raise Horses |
Finished Area Finished Area (above surface): 1312 Square Feet |
Property Information |
|---|
Year Built Year Built: 1940Year Renovated: 2003 |
Property Type / Style Property Type: ResidentialProperty Subtype: Single Family ResidenceArchitecture: Raised Ranch |
Building Construction Materials: Frame, Vinyl SidingNot a New ConstructionNot Attached PropertyDoes Not Include Home Warranty |
Property Information Parcel Number: 009-2-G30-005-017-00 |
Price & Status |
|---|
Price List Price: $199,000Price Per Sqft: $153/sqft |
Status Change & Dates Off Market Date: Wed Oct 25 2023Possession Timing: Close Of Escrow |
Active Status |
|---|
MLS Status: Sold In House |
Location |
|---|
Direction & Address City: Au GresCommunity: Glenwood Beach sub |
School Information Elementary School District: AuGres-Sims School DistrictJr High / Middle School District: AuGres-Sims School DistrictHigh School District: AuGres-Sims School District |
Community |
|---|
Community Features: Lake Privileges, Pets Allowed |
HOA |
|---|
HOA Fee Includes: None |
Lot Information |
|---|
Lot Area: 8712 sqft |
Offer |
|---|
Listing Agreement Type: Exclusive Right SellListing Terms: Conventional, Cash, VA Loan |
Energy |
|---|
Energy Efficiency Features: Not Applicable |
Compensation |
|---|
Buyer Agency Commission: 2.5Buyer Agency Commission Type: %Sub Agency Commission: 2.5Transaction Broker Commission: 0 |
Notes The listing broker’s offer of compensation is made only to participants of the MLS where the listing is filed |
Rental |
|---|
Rent Includes: OtherLease Term: Other |
Miscellaneous |
|---|
BasementMls Number: 1914775Water ViewWater View: Bay |
Additional Information |
|---|
Lake PrivilegesPets Allowed |
Last check for updates: about 22 hours ago
Listed by Sue Maziarz, (989) 876-1010
TAWAS TEAM REALTY
Bought with: Richard Ferris, (989) 297-2211, TAWAS TEAM REALTY
Source: NGLRMLS, MLS#1914775

Price History for 1018 S 12th St
| Date | Price | Event | Source |
|---|---|---|---|
| 10/25/2023 | $200,500 | Sold | NGLRMLS #1914775 |
| 09/26/2023 | $199,000 | Pending | NGLRMLS #1914775 |
| 09/21/2023 | $199,000 | PriceChange | NGLRMLS #1914775 |
| 08/31/2023 | $209,000 | PriceChange | NGLRMLS #1914775 |
| 08/21/2023 | $219,000 | Listed For Sale | NGLRMLS #1914775 |
| 07/14/2000 | $79,500 | Sold | N/A |
Property Taxes and Assessment
| Year | 2023 |
|---|---|
| Tax | $1,569 |
| Assessment | $128,400 |
Home facts updated by county records
Comparable Sales for 1018 S 12th St
Address | Distance | Property Type | Sold Price | Sold Date | Bed | Bath | Sqft |
|---|---|---|---|---|---|---|---|
0.06 | Single-Family Home | $225,000 | 09/01/23 | 2 | 3 | 988 | |
0.04 | Single-Family Home | $210,000 | 05/30/23 | 2 | 1 | 811 | |
0.17 | Single-Family Home | $148,900 | 05/25/23 | 2 | 1 | 792 | |
0.72 | Single-Family Home | $168,500 | 09/15/23 | 2 | 2 | 1,440 | |
0.57 | Single-Family Home | $207,500 | 04/05/24 | 3 | 2 | 1,152 | |
0.39 | Single-Family Home | $309,000 | 07/14/23 | 3 | 2 | 1,594 | |
0.27 | Single-Family Home | $158,000 | 06/01/23 | 2 | 2 | 1,700 | |
0.70 | Single-Family Home | $155,000 | 12/04/23 | 2 | 1.5 | 872 | |
0.44 | Single-Family Home | $624,900 | 03/01/24 | 2 | 2 | 1,684 |
Assigned Schools
These are the assigned schools for 1018 S 12th St.
- Au Gres-Sims Elementary School
- PK-5
- Public
- 186 Students
6/10GreatSchools RatingParent Rating AverageN/AStudent Review14y ago - Au Gres-Sims High School
- 9-12
- Public
- 110 Students
3/10GreatSchools RatingParent Rating AverageMy school is a warm and wonderful place for students to go. My children and I went to this school K - 12 and have very fond memories of the teachers and administrators. I believe that the quality of education puts alumni in the top ranks compared to larger schools. The education allows for a seamless transition to college.Parent Review9y ago - Au Gres-Sims Middle School
- 6-8
- Public
- 103 Students
4/10GreatSchools RatingParent Rating AverageNo reviews available for this school. - Check out schools near 1018 S 12th St.
Check with the applicable school district prior to making a decision based on these schools. Learn more.
What Locals Say about Au Gres
- Edward M. B.
- Visitor
- 4y ago
"Renting a cabin on the water and the commute is good but the road noise is loud with the multiple gavel hauling semis driving"
LGBTQ Local Legal Protections
LGBTQ Local Legal Protections

The information in this listing was gathered from third-party sources including the seller. Northern Great Lakes REALTORS® MLS and its subscribers disclaim any and all representations or warranties as to the accuracy of this information.
Copyright 2024 Northern Great Lakes REALTORS® MLS. All Rights Reserved.
The listing broker’s offer of compensation is made only to participants of the MLS where the listing is filed.
Copyright 2024 Northern Great Lakes REALTORS® MLS. All Rights Reserved.
The listing broker’s offer of compensation is made only to participants of the MLS where the listing is filed.
Homes for Rent Near 1018 S 12th St
Skip to last item
Skip to first item
Off Market Homes Near 1018 S 12th St
Skip to last item
- ARENAC REALTY CO., PETE STANLEY & ASSOCIATES
- See more homes for sale inAu GresTake a look
Skip to first item
1018 S 12th St, Au Gres, MI 48703 is a 3 bedroom, 2 bathroom, 1,312 sqft single-family home built in 1940. This property is not currently available for sale. 1018 S 12th St was last sold on Oct 25, 2023 for $200,500 (1% higher than the asking price of $199,000). The current Trulia Estimate for 1018 S 12th St is $202,300.
