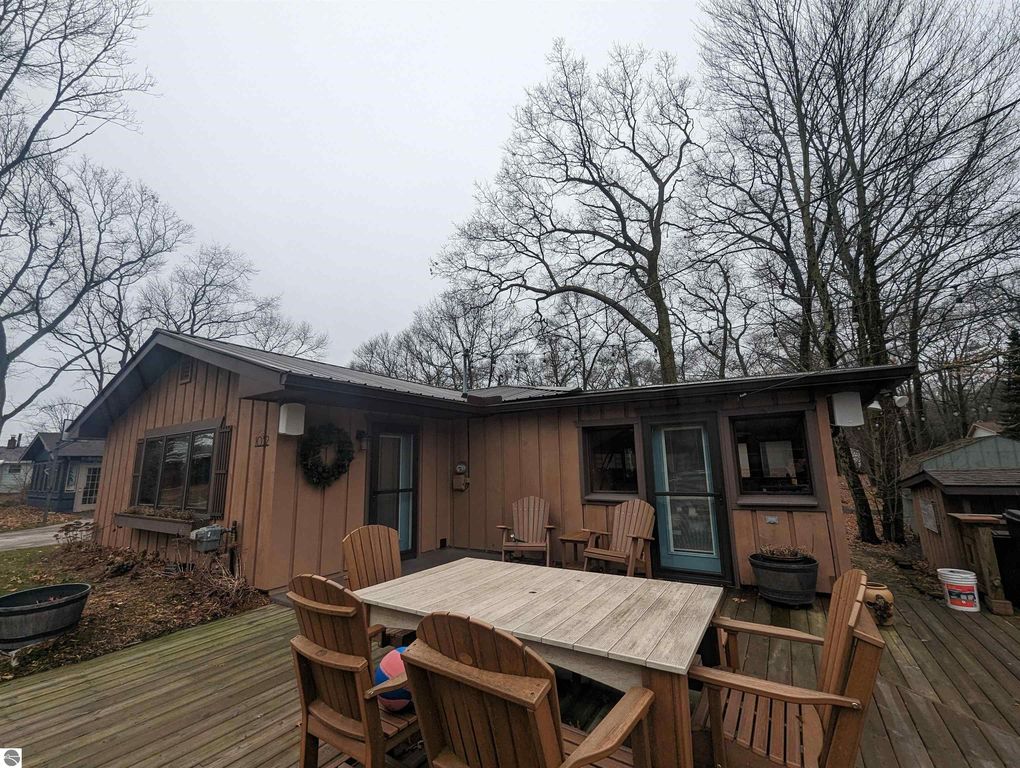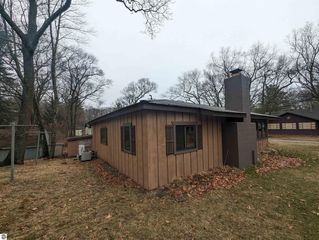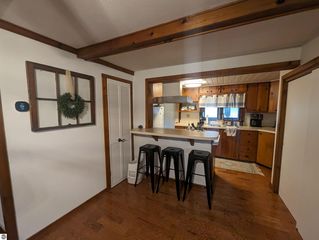


FOR SALE
1032 S 11th St
Au Gres, MI 48703
- 2 Beds
- 1 Bath
- 1,000 sqft
- 2 Beds
- 1 Bath
- 1,000 sqft
2 Beds
1 Bath
1,000 sqft
We estimate this home will sell faster than 82% nearby.
Local Information
© Google
-- mins to
Commute Destination
Description
Just steps away from beautiful sandy beach access along the shores of Lake Huron, this immaculate lake access home is ready for use this spring and summer! The cute two bedroom home is set up for year around use and offers a comfortable any cozy layout. There are "peek-a-boo" views of the water from the expansive deck w/ gazebo and also in the entrance area of the home. Throughout the home, one will enjoy the welcoming living room w/ large stone gas fireplace, kitchen area w/ bar seating, heated sun room that leads out to the deck, & full bath w/ tile shower. Other updates/features include new Marvin windows and doors, deck, granite counter on deck bar, central air and forced air furnace, city water, spray foam insulation, & a storage shed. The Lake awaits!!
Home Highlights
Parking
No Info
Outdoor
Deck
A/C
Heating & Cooling
HOA
No HOA Fee
Price/Sqft
$205
Listed
44 days ago
Home Details for 1032 S 11th St
Interior Features |
|---|
Interior Details Basement: Crawl Space,Exterior EntryNumber of Rooms: 7Types of Rooms: Master Bedroom, Bedroom 2, Master Bathroom, Dining Room, Family Room, Kitchen, Living Room |
Beds & Baths Number of Bedrooms: 2Number of Bathrooms: 1Number of Bathrooms (full): 1Number of Bathrooms (main level): 1 |
Dimensions and Layout Living Area: 1000 Square Feet |
Appliances & Utilities Appliances: Refrigerator, Oven/Range, Dishwasher, Washer, DryerDishwasherDryerLaundry: Main LevelRefrigeratorWasher |
Heating & Cooling Heating: Forced Air,Natural Gas,Fireplace(s)Has CoolingAir Conditioning: Central AirHas HeatingHeating Fuel: Forced Air |
Fireplace & Spa Fireplace: GasHas a FireplaceNo Spa |
Levels, Entrance, & Accessibility Accessibility: None |
View No View |
Exterior Features |
|---|
Exterior Home Features Roof: MetalPatio / Porch: DeckOther Structures: Shed(s)No Private Pool |
Parking & Garage No CarportNo GarageNo Attached GarageNo Open ParkingParking: None,Concrete |
Frontage Waterfront: Near Pub.Access w/in 500'Road Surface Type: GravelNot on Waterfront |
Water & Sewer Sewer: Private Sewer |
Farm & Range Not Allowed to Raise Horses |
Finished Area Finished Area (above surface): 1000 Square Feet |
Days on Market |
|---|
Days on Market: 44 |
Property Information |
|---|
Year Built Year Built: 1950 |
Property Type / Style Property Type: ResidentialProperty Subtype: Single Family ResidenceArchitecture: Ranch,Cottage |
Building Construction Materials: Frame, Wood SidingNot a New ConstructionNot Attached PropertyDoes Not Include Home Warranty |
Property Information Parcel Number: 009-2-G30-006-018-00 |
Price & Status |
|---|
Price List Price: $205,000Price Per Sqft: $205 |
Status Change & Dates Possession Timing: Within 30 Days |
Active Status |
|---|
MLS Status: Active |
Location |
|---|
Direction & Address City: Au GresCommunity: Glenwood Beach |
School Information Elementary School: AuGres-Sims Elementary SchoolElementary School District: AuGres-Sims School DistrictJr High / Middle School: AuGres-Sims Middle/High SchoolJr High / Middle School District: AuGres-Sims School DistrictHigh School: AuGres-Sims Middle/High SchoolHigh School District: AuGres-Sims School District |
Agent Information |
|---|
Listing Agent Listing ID: 1920242 |
Community |
|---|
Community Features: None |
HOA |
|---|
HOA Fee Includes: None |
Lot Information |
|---|
Lot Area: 4356 sqft |
Offer |
|---|
Listing Agreement Type: Exclusive Right SellListing Terms: Conventional, Cash |
Compensation |
|---|
Buyer Agency Commission: 3Buyer Agency Commission Type: %Sub Agency Commission: 0Transaction Broker Commission: 3 |
Notes The listing broker’s offer of compensation is made only to participants of the MLS where the listing is filed |
Miscellaneous |
|---|
BasementMls Number: 1920242 |
Additional Information |
|---|
None |
Last check for updates: about 20 hours ago
Listing courtesy of Dennis Stanley, (989) 820-7564
ARENAC REALTY CO., PETE STANLEY & ASSOCIATES, (989) 876-8171
Source: NGLRMLS, MLS#1920242

Also Listed on Realcomp II.
Price History for 1032 S 11th St
| Date | Price | Event | Source |
|---|---|---|---|
| 03/15/2024 | $205,000 | Listed For Sale | NGLRMLS #1920242 |
| 07/30/2016 | $87,500 | ListingRemoved | Agent Provided |
| 06/19/2016 | $87,500 | Listed For Sale | Agent Provided |
| 04/12/2015 | $77,000 | Sold | N/A |
Similar Homes You May Like
Skip to last item
- Berkshire Hathaway HomeServices Kee Realty Wash
- See more homes for sale inAu GresTake a look
Skip to first item
New Listings near 1032 S 11th St
Skip to last item
- Berkshire Hathaway HomeServices Kee Realty Wash
- See more homes for sale inAu GresTake a look
Skip to first item
Property Taxes and Assessment
| Year | 2023 |
|---|---|
| Tax | $1,336 |
| Assessment | $66,000 |
Home facts updated by county records
Comparable Sales for 1032 S 11th St
Address | Distance | Property Type | Sold Price | Sold Date | Bed | Bath | Sqft |
|---|---|---|---|---|---|---|---|
0.07 | Single-Family Home | $210,000 | 05/30/23 | 2 | 1 | 811 | |
0.04 | Single-Family Home | $225,000 | 09/01/23 | 2 | 3 | 988 | |
0.20 | Single-Family Home | $148,900 | 05/25/23 | 2 | 1 | 792 | |
0.04 | Single-Family Home | $200,500 | 10/25/23 | 3 | 2 | 1,312 | |
0.71 | Single-Family Home | $134,500 | 09/18/23 | 2 | 1 | 920 | |
0.71 | Single-Family Home | $79,900 | 10/12/23 | 1 | 1 | 627 | |
0.72 | Single-Family Home | $64,000 | 11/30/23 | 2 | 1 | 969 | |
0.73 | Single-Family Home | $175,000 | 07/28/23 | 1 | 1 | 875 | |
0.69 | Single-Family Home | $155,000 | 12/04/23 | 2 | 1.5 | 872 | |
0.70 | Single-Family Home | $168,500 | 09/15/23 | 2 | 2 | 1,440 |
What Locals Say about Au Gres
- Edward M. B.
- Visitor
- 4y ago
"Renting a cabin on the water and the commute is good but the road noise is loud with the multiple gavel hauling semis driving"
LGBTQ Local Legal Protections
LGBTQ Local Legal Protections
Dennis Stanley, ARENAC REALTY CO., PETE STANLEY & ASSOCIATES

The information in this listing was gathered from third-party sources including the seller. Northern Great Lakes REALTORS® MLS and its subscribers disclaim any and all representations or warranties as to the accuracy of this information.
Copyright 2024 Northern Great Lakes REALTORS® MLS. All Rights Reserved.
The listing broker’s offer of compensation is made only to participants of the MLS where the listing is filed.
Copyright 2024 Northern Great Lakes REALTORS® MLS. All Rights Reserved.
The listing broker’s offer of compensation is made only to participants of the MLS where the listing is filed.
1032 S 11th St, Au Gres, MI 48703 is a 2 bedroom, 1 bathroom, 1,000 sqft single-family home built in 1950. This property is currently available for sale and was listed by NGLRMLS on Mar 15, 2024. The MLS # for this home is MLS# 1920242.
