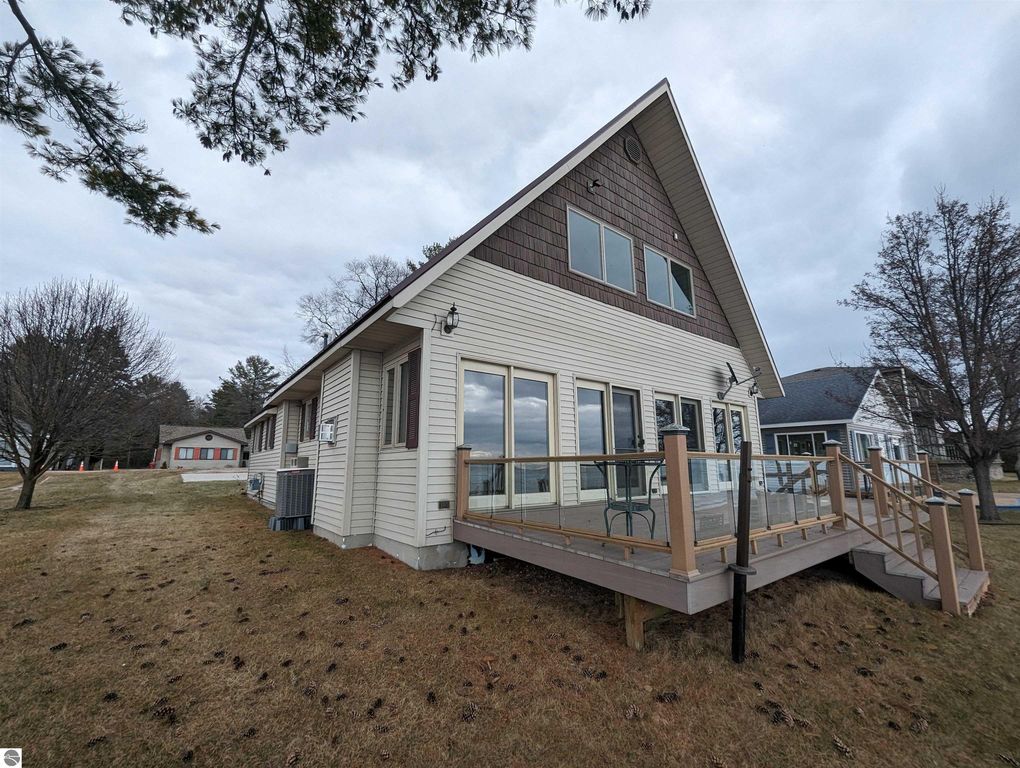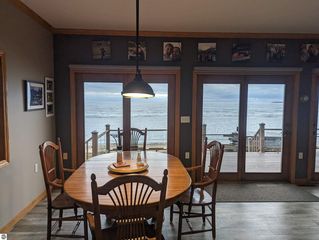


FOR SALE0.4 ACRES
4892 W Center St
Au Gres, MI 48703
- 3 Beds
- 2 Baths
- 1,432 sqft (on 0.40 acres)
- 3 Beds
- 2 Baths
- 1,432 sqft (on 0.40 acres)
3 Beds
2 Baths
1,432 sqft
(on 0.40 acres)
Local Information
© Google
-- mins to
Commute Destination
Description
A fantastic opportunity to acquire not only a beautiful Lake Huron property, but also a cute lake access property directly behind it! This listing offers a total parcel that goes from the sandy shores of Lake Huron back to Michigan Avenue for over 400' of depth! The lakefront home has been redone and updated just a few years ago. There are 3 bedrooms, 2 baths, beautifully done kitchen with granite countertops and overlooks the lake, natural gas, central air, city water, new flooring, newer upstairs windows, and a newer metal roof. The spacious living room features a cozy gas fireplace, bar area cabinet w/ mini-fridge, breathtaking view of the lake, and a door leading out to the lakeside deck. The main level also offers the laundry room, one bedroom, and bath. Upstairs there are two bedrooms w/ one being a primary suite with a walk-in closet, private bath w/ sunken tub, and an awesome view of the water! This lot also comes with a detached garage. Now onto the bonus! This listing offers a separate tax parcel that has a cute two bedroom, one bath 660 sqft year-around ranch home that is on a 56x274 lot with a great view of the water, natural gas, central air, city water, & another garage! This property as a whole can provide a chance for overflow space, possible short term/long term rental options, sell one of the properties in the future without a split, or something in between! An awesome opportunity awaits!
Home Highlights
Parking
Garage
Outdoor
Deck
A/C
Heating & Cooling
HOA
No HOA Fee
Price/Sqft
$457
Listed
72 days ago
Home Details for 4892 W Center St
Interior Features |
|---|
Interior Details Basement: Crawl Space,Interior EntryNumber of Rooms: 7Types of Rooms: Master Bedroom, Bedroom 2, Bedroom 3, Master Bathroom, Dining Room, Kitchen, Living Room |
Beds & Baths Number of Bedrooms: 3Main Level Bedrooms: 1Number of Bathrooms: 2Number of Bathrooms (full): 2Number of Bathrooms (main level): 1 |
Dimensions and Layout Living Area: 1432 Square Feet |
Appliances & Utilities Appliances: Refrigerator, Oven/Range, Dishwasher, Microwave, Washer, Dryer, Gas Water HeaterDishwasherDryerLaundry: Main LevelMicrowaveRefrigeratorWasher |
Heating & Cooling Heating: Forced Air,Natural GasHas CoolingAir Conditioning: Central AirHas HeatingHeating Fuel: Forced Air |
Fireplace & Spa Fireplace: GasHas a FireplaceNo Spa |
Levels, Entrance, & Accessibility Accessibility: None |
View Has a ViewView: Bay, Water |
Exterior Features |
|---|
Exterior Home Features Roof: Asphalt MetalPatio / Porch: DeckOther Structures: Second GarageFoundation: SlabNo Private Pool |
Parking & Garage Number of Garage Spaces: 2No CarportHas a GarageNo Attached GarageNo Open ParkingParking Spaces: 2Parking: Detached,Concrete Floors,Concrete,Gravel |
Frontage WaterfrontWaterfront: Great Lake, Sandy ShorelineFrontage Type: WaterfrontResponsible for Road Maintenance: Public Maintained RoadRoad Surface Type: AsphaltOn Waterfront |
Water & Sewer Sewer: Private Sewer, Dry WellWater Body: Lake Huron |
Farm & Range Frontage Length: 40Not Allowed to Raise Horses |
Finished Area Finished Area (above surface): 1432 Square Feet |
Days on Market |
|---|
Days on Market: 72 |
Property Information |
|---|
Year Built Year Built: 1993 |
Property Type / Style Property Type: ResidentialProperty Subtype: Single Family ResidenceArchitecture: Ranch,Chalet |
Building Construction Materials: Frame, Vinyl SidingNot a New ConstructionNot Attached PropertyDoes Not Include Home Warranty |
Property Information Parcel Number: 009-2-O10-000-022-00 |
Price & Status |
|---|
Price List Price: $654,900Price Per Sqft: $457 |
Status Change & Dates Possession Timing: Within 30 Days |
Active Status |
|---|
MLS Status: Active |
Location |
|---|
Direction & Address City: Au GresCommunity: Oak Knoll |
School Information Elementary School: AuGres-Sims Elementary SchoolElementary School District: AuGres-Sims School DistrictJr High / Middle School: AuGres-Sims Middle/High SchoolJr High / Middle School District: AuGres-Sims School DistrictHigh School: AuGres-Sims Middle/High SchoolHigh School District: AuGres-Sims School District |
Agent Information |
|---|
Listing Agent Listing ID: 1919379 |
Community |
|---|
Community Features: None |
HOA |
|---|
HOA Fee Includes: None |
Lot Information |
|---|
Lot Area: 0.40 acres |
Offer |
|---|
Listing Agreement Type: Exclusive Right SellListing Terms: Conventional, Cash |
Compensation |
|---|
Buyer Agency Commission: 2.5Buyer Agency Commission Type: %Sub Agency Commission: 0Transaction Broker Commission: 2.5 |
Notes The listing broker’s offer of compensation is made only to participants of the MLS where the listing is filed |
Miscellaneous |
|---|
BasementMls Number: 1919379Water ViewWater View: Water, Bay |
Additional Information |
|---|
None |
Last check for updates: about 14 hours ago
Listing courtesy of John Stanley, (989) 820-7566
ARENAC REALTY CO., PETE STANLEY & ASSOCIATES, (989) 876-8171
Source: NGLRMLS, MLS#1919379

Also Listed on Realcomp II.
Price History for 4892 W Center St
| Date | Price | Event | Source |
|---|---|---|---|
| 02/16/2024 | $654,900 | Listed For Sale | NGLRMLS #1919379 |
Similar Homes You May Like
Skip to last item
Skip to first item
New Listings near 4892 W Center St
Skip to last item
Skip to first item
Comparable Sales for 4892 W Center St
Address | Distance | Property Type | Sold Price | Sold Date | Bed | Bath | Sqft |
|---|---|---|---|---|---|---|---|
0.09 | Single-Family Home | $624,900 | 03/01/24 | 2 | 2 | 1,684 | |
0.36 | Single-Family Home | $200,500 | 10/25/23 | 3 | 2 | 1,312 | |
0.19 | Single-Family Home | $148,900 | 05/25/23 | 2 | 1 | 792 | |
0.32 | Single-Family Home | $210,000 | 05/30/23 | 2 | 1 | 811 | |
0.42 | Single-Family Home | $225,000 | 09/01/23 | 2 | 3 | 988 | |
0.62 | Single-Family Home | $309,000 | 07/14/23 | 3 | 2 | 1,594 | |
1.22 | Single-Family Home | $240,000 | 04/03/24 | 3 | 2 | 1,560 | |
1.05 | Single-Family Home | $168,500 | 09/15/23 | 2 | 2 | 1,440 | |
0.88 | Single-Family Home | $207,500 | 04/05/24 | 3 | 2 | 1,152 | |
0.98 | Single-Family Home | $155,000 | 12/04/23 | 2 | 1.5 | 872 |
What Locals Say about Au Gres
- Edward M. B.
- Visitor
- 4y ago
"Renting a cabin on the water and the commute is good but the road noise is loud with the multiple gavel hauling semis driving"
LGBTQ Local Legal Protections
LGBTQ Local Legal Protections
John Stanley, ARENAC REALTY CO., PETE STANLEY & ASSOCIATES

The information in this listing was gathered from third-party sources including the seller. Northern Great Lakes REALTORS® MLS and its subscribers disclaim any and all representations or warranties as to the accuracy of this information.
Copyright 2024 Northern Great Lakes REALTORS® MLS. All Rights Reserved.
The listing broker’s offer of compensation is made only to participants of the MLS where the listing is filed.
Copyright 2024 Northern Great Lakes REALTORS® MLS. All Rights Reserved.
The listing broker’s offer of compensation is made only to participants of the MLS where the listing is filed.
4892 W Center St, Au Gres, MI 48703 is a 3 bedroom, 2 bathroom, 1,432 sqft single-family home built in 1993. This property is currently available for sale and was listed by NGLRMLS on Feb 16, 2024. The MLS # for this home is MLS# 1919379.
