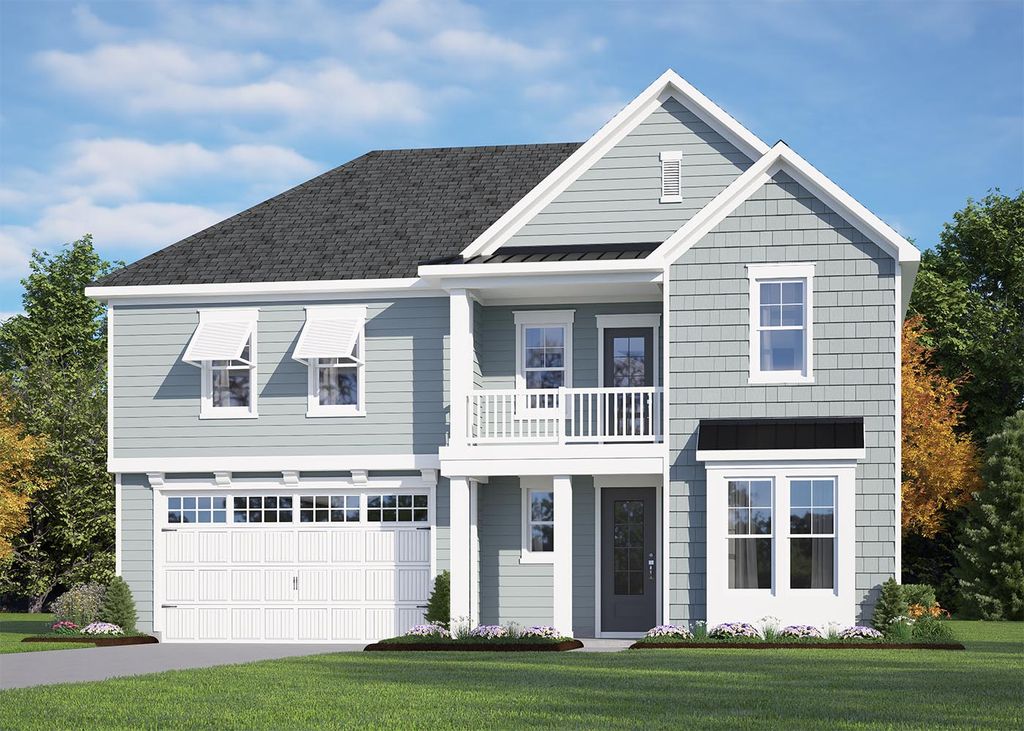
FOR SALENEW CONSTRUCTIONBUILDABLE PLAN
The Highland Plan in WyndWater Robuck Collection by Robuck Homes
Hampstead, NC 28443
- 3 Beds
- 3 Baths
- 2,638 sqft
- 3 Beds
- 3 Baths
- 2,638 sqft
3 Beds
3 Baths
2,638 sqft
Local Information
© Google
-- mins to
Commute Destination
Description
**Military Incentives!** The Robuck Homes Collection is located in the Master-Planned Neighborhood of WyndWater, in close proximity to Wilmington and Camp Lejeune. Robuck brings a diverse portfolio of home styles tucked away between ponds and green common areas, yet only a short walk from the pool and bathhouse. Robuck's well-appointed homes are designed to offer buyers a personalized home buying experience, and includes a variety of home designs, ranches, first-floor primary suites, and 2-Story Homes.
Home Highlights
Parking
Garage
Outdoor
No Info
A/C
Contact Manager
HOA
None
Price/Sqft
$196
Listed
33 days ago
Home Details for 213 Sailor Sky Way #R72L0K
Property Information |
|---|
Year Built Year Built: 2024 |
Property Type / Style Property Type: Single Family HomeArchitecture: House |
Exterior Features |
|---|
Parking & Garage GarageParking Spaces: 2Parking: Garage |
Price & Status |
|---|
Price Price Per Sqft: $196 |
All New Homes in WyndWater Robuck Collection
Quick Move-in Homes (7)
All (7)
3 bd (3)
4 bd (4)
| 340 Sailor Sky Way UNIT 411 | 3bd 3ba 2,635 sqft | $495,000 | Check Availability |
| 254 Sailor Sky Way UNIT 417 | 3bd 3ba 2,677 sqft | $552,210 | Check Availability |
| 251 Sailor Sky Way UNIT 368 | 3bd 3ba 2,892 sqft | $554,030 | Check Availability |
| 266 Sailor Sky Way UNIT 416 | 4bd 3ba 3,159 sqft | $575,740 | Check Availability |
| 316 Sailor Sky Way UNIT 413 | 4bd 4ba 2,807 sqft | $578,130 | Check Availability |
| 275 Sailor Sky Way UNIT 370 | 4bd 4ba 3,004 sqft | $583,410 | Check Availability |
| 9 E Lightning Bug Lane UNIT 358 | 4bd 4ba 3,004 sqft | $590,000 | Check Availability |
Quick Move-In Homes provided by NCRMLS
Buildable Plans (7)
All (7)
3 bd (7)
| The Whitley Plan | 3bd 3ba 2,883 sqft | $479,000+ | Check Availability |
| The Chandler Plan | 3bd 3ba 2,707 sqft | $497,000+ | Check Availability |
| The Sutton Plan | 3bd 3ba 2,806 sqft | $500,000+ | Check Availability |
| The Bradley Plan | 3bd 3ba 2,806 sqft | $508,000+ | Check Availability |
| The Highland Plan | 3bd 3ba 2,638 sqft | $516,000+ | Check Availability |
| The Amherst Plan | 3bd 3ba 2,169 sqft | $518,000+ | Check Availability |
| The Hampton Plan | 3bd 3ba 3,065 sqft | $529,000+ | Check Availability |
Buildable Plans provided by Robuck Homes
Community Description
**Military Incentives!** The Robuck Homes Collection is located in the Master-Planned Neighborhood of WyndWater, in close proximity to Wilmington and Camp Lejeune. Robuck brings a diverse portfolio of home styles tucked away between ponds and green common areas, yet only a short walk from the pool and bathhouse. Robuck's well-appointed homes are designed to offer buyers a personalized home buying experience, and includes a variety of home designs, ranches, first-floor primary suites, and 2-Story Homes.
Office Hours
Sales Office
213 Sailor Sky Way
Hampstead, NC 28443
919-880-0414
Mon - Sat 11-5, Sun 1-5
Similar Homes You May Like
Skip to last item
- Fonville Morisey & Barefoot
- Coldwell Banker Sea Coast Advantage-Hampstead
- Coldwell Banker Sea Coast Advantage-Hampstead
- Berkshire Hathaway HomeServices Carolina Premier Properties
- See more homes for sale inHampsteadTake a look
Skip to first item
What Locals Say about Hampstead
- Fins15feathers
- Resident
- 5y ago
"I've been living here for over 10 years and have been nothing but happy with it never had any problems and totally secure and safe!"
LGBTQ Local Legal Protections
LGBTQ Local Legal Protections
The Highland Plan is a buildable plan in WyndWater Robuck Collection. WyndWater Robuck Collection is a new community in Hampstead, NC. This buildable plan is a 3 bedroom, 3 bathroom, 2,638 sqft single-family home and was listed by Robuck Homes on Oct 19, 2023. The asking price for The Highland Plan is $516,000.
