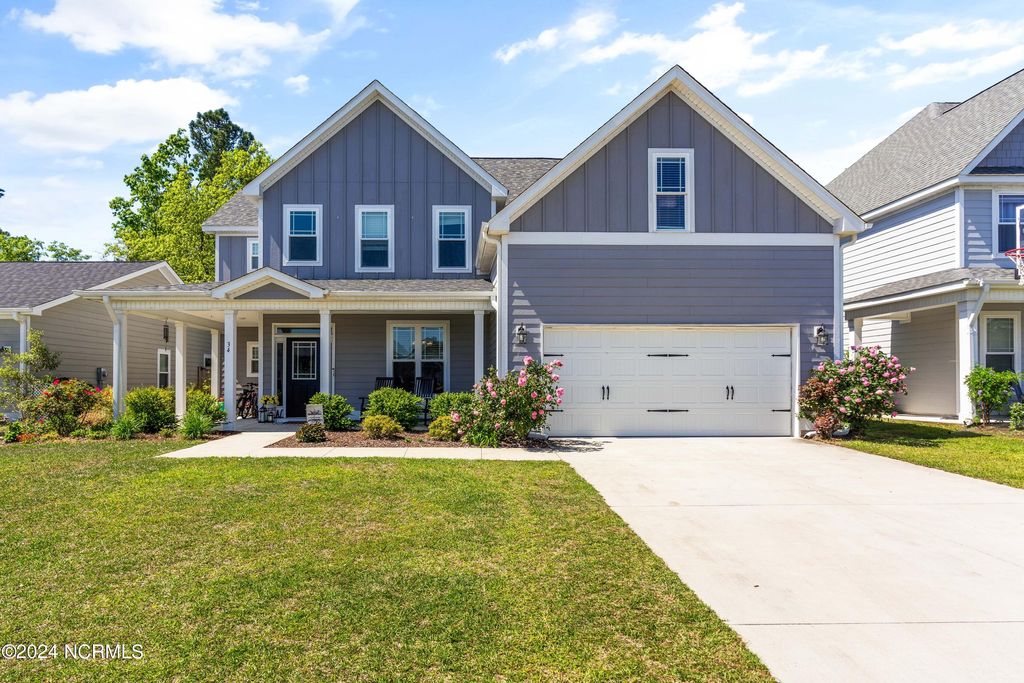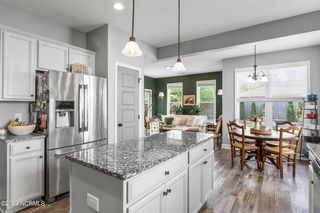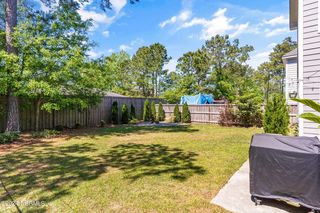


FOR SALE
34 E Cloverfield Lane
Hampstead, NC 28443
- 4 Beds
- 3 Baths
- 2,605 sqft
- 4 Beds
- 3 Baths
- 2,605 sqft
4 Beds
3 Baths
2,605 sqft
We estimate this home will sell faster than 92% nearby.
Local Information
© Google
-- mins to
Commute Destination
Description
Discover modern charm and comfort in the sought-after community of Wyndwater with this stunning 4 bedroom, 3 bathroom home.Immerse yourself in the inviting ambiance of this home, boasting great lighting and a cozy floor plan that welcomes you in. The kitchen is a chef's dream with granite countertops, stainless steel appliances, and convenient built-in shelving for all your culinary needs.Relax and unwind in the spacious master bedroom, complete with additional flex space, perfect for a home office or reading nook.Outside, the beautifully landscaped yard features multi-zone irrigation, providing lush greenery and a serene atmosphere.The coastal community of WyndWater offers an ideal combination of nature and open-air settings with numerous ponds, sidewalk lined streets, and a resort-style pool with bathhouse. Hampstead's Kiwanis Park and intramural sports fields are just a short walking distance from the community. Close to local restaurants, coffee shops and dining as well as several grocery retailers. Only 18 miles from Stone Bay and 27 from Downtown Wilmington. For saltwater lovers, Topsail Beach is just minutes away and Hampstead's public boat ramp is even closer. Don't miss your chance to call this delightful property home sweet home!
Home Highlights
Parking
4 Car Garage
Outdoor
Porch, Patio
A/C
Heating & Cooling
HOA
$85/Monthly
Price/Sqft
$209
Listed
10 days ago
Home Details for 34 E Cloverfield Lane
Interior Features |
|---|
Interior Details Number of Rooms: 10Types of Rooms: Master Bedroom, Dining Room |
Beds & Baths Number of Bedrooms: 4Number of Bathrooms: 3Number of Bathrooms (full): 3 |
Dimensions and Layout Living Area: 2605 Square Feet |
Appliances & Utilities Appliances: Dishwasher, Dryer, Microwave, Refrigerator, Electric Oven, WasherDishwasherDryerLaundry: RoomMicrowaveRefrigeratorWasher |
Heating & Cooling Heating: Heat PumpHas CoolingAir Conditioning: Central AirHas HeatingHeating Fuel: Heat Pump |
Fireplace & Spa Number of Fireplaces: 1Fireplace: 1Has a Fireplace |
Windows, Doors, Floors & Walls Window: Blinds |
Levels, Entrance, & Accessibility Stories: 2Levels: Two |
View No View |
Exterior Features |
|---|
Exterior Home Features Roof: Architectural ShinglePatio / Porch: Covered, Patio, PorchFencing: WoodExterior: Irrigation SystemFoundation: Slab |
Parking & Garage Number of Garage Spaces: 4Number of Covered Spaces: 4No CarportHas an Attached GarageParking Spaces: 4Parking: Paved,Attached,Detached |
Frontage Road Surface Type: PavedNot on Waterfront |
Water & Sewer Sewer: Municipal Sewer |
Days on Market |
|---|
Days on Market: 10 |
Property Information |
|---|
Year Built Year Built: 2018 |
Property Type / Style Property Type: ResidentialProperty Subtype: Single Family ResidenceStructure Type: Stick BuiltArchitecture: Stick Built |
Building Construction Materials: Wood Frame, Fiber CementNot a New Construction |
Property Information Parcel Number: 42141209420000 |
Price & Status |
|---|
Price List Price: $545,000Price Per Sqft: $209 |
Active Status |
|---|
MLS Status: Active |
Location |
|---|
Direction & Address City: HampsteadCommunity: Wyndwater |
School Information Elementary School: North TopsailJr High / Middle School: Surf CityHigh School: Topsail |
Agent Information |
|---|
Listing Agent Listing ID: 100439858 |
Building |
|---|
Building Area Building Area: 2605 Square Feet |
HOA |
|---|
HOA Fee Includes: Maint - Comm AreasHOA Name: Wyndwater HOAHOA Phone: 910-256-2021HOA Fee Frequency (second): AnnuallyHas an HOAHOA Fee: $1,020/Annually |
Lot Information |
|---|
Lot Area: 7405 sqft |
Listing Info |
|---|
Special Conditions: Standard |
Offer |
|---|
Listing Terms: Cash, Conventional, FHA, VA Loan |
Compensation |
|---|
Buyer Agency Commission: 2.50Buyer Agency Commission Type: % |
Notes The listing broker’s offer of compensation is made only to participants of the MLS where the listing is filed |
Miscellaneous |
|---|
Mls Number: 100439858Living Area Range: 2600 - 2799Living Area Range Units: Square Feet |
Additional Information |
|---|
HOA Amenities: Community Pool,Street Lights,Trash |
Last check for updates: about 9 hours ago
Listing courtesy of Stephanie M Gasparovic, (910) 264-7826
Keller Williams Innovate-Wilmington
Source: NCRMLS, MLS#100439858

Price History for 34 E Cloverfield Lane
| Date | Price | Event | Source |
|---|---|---|---|
| 04/19/2024 | $545,000 | Listed For Sale | NCRMLS #100439858 |
| 06/08/2022 | $520,000 | Sold | NCRMLS #100323548 |
| 04/24/2022 | $518,000 | Pending | NCRMLS #100323548 |
| 04/22/2022 | $518,000 | Listed For Sale | NCRMLS #100323548 |
| 01/04/2022 | $440,000 | Sold | NCRMLS #100302631 |
| 12/06/2021 | $455,000 | Pending | NCRMLS #100302631 |
| 11/29/2021 | $455,000 | Listed For Sale | NCRMLS #100302631 |
| 04/16/2021 | $335,000 | Sold | N/A |
| 01/29/2020 | $329,500 | ListingRemoved | Agent Provided |
| 01/23/2020 | $329,500 | PriceChange | Agent Provided |
| 01/14/2020 | $334,900 | Listed For Sale | Agent Provided |
| 08/13/2019 | $340,000 | Sold | N/A |
| 05/20/2019 | $340,000 | Pending | Agent Provided |
| 05/14/2019 | $340,000 | PriceChange | Agent Provided |
| 02/08/2019 | $350,000 | PriceChange | Agent Provided |
| 01/16/2019 | $355,000 | Listed For Sale | Agent Provided |
Similar Homes You May Like
Skip to last item
- Fonville Morisey & Barefoot
- Coldwell Banker Sea Coast Advantage-Hampstead
- Coldwell Banker Sea Coast Advantage-Hampstead
- See more homes for sale inHampsteadTake a look
Skip to first item
New Listings near 34 E Cloverfield Lane
Skip to last item
- Coldwell Banker Sea Coast Advantage-Hampstead
- Berkshire Hathaway HomeServices Carolina Premier Properties
- Coldwell Banker Sea Coast Advantage-Hampstead
- The Property Shop International Realty
- See more homes for sale inHampsteadTake a look
Skip to first item
Property Taxes and Assessment
| Year | 2022 |
|---|---|
| Tax | $2,541 |
| Assessment | $305,284 |
Home facts updated by county records
Comparable Sales for 34 E Cloverfield Lane
Address | Distance | Property Type | Sold Price | Sold Date | Bed | Bath | Sqft |
|---|---|---|---|---|---|---|---|
0.05 | Single-Family Home | $515,000 | 09/01/23 | 4 | 3 | 2,500 | |
0.19 | Single-Family Home | $508,000 | 04/24/24 | 4 | 3 | 2,479 | |
0.04 | Single-Family Home | $480,000 | 07/26/23 | 3 | 3 | 2,150 | |
0.24 | Single-Family Home | $563,056 | 08/03/23 | 4 | 3 | 2,707 | |
0.10 | Single-Family Home | $485,000 | 08/30/23 | 3 | 2 | 2,327 | |
0.14 | Single-Family Home | $560,000 | 05/09/23 | 4 | 4 | 2,981 | |
0.16 | Single-Family Home | $565,000 | 07/07/23 | 4 | 4 | 3,160 | |
0.03 | Single-Family Home | $485,000 | 05/22/23 | 3 | 2 | 2,064 | |
0.28 | Single-Family Home | $515,000 | 03/06/24 | 4 | 4 | 2,820 | |
0.33 | Single-Family Home | $507,000 | 05/26/23 | 4 | 4 | 2,673 |
What Locals Say about Hampstead
- Fins15feathers
- Resident
- 5y ago
"I've been living here for over 10 years and have been nothing but happy with it never had any problems and totally secure and safe!"
LGBTQ Local Legal Protections
LGBTQ Local Legal Protections
Stephanie M Gasparovic, Keller Williams Innovate-Wilmington

The data relating to real estate on this web site comes in part from the Internet Data Exchange program of North Carolina Regional MLS LLC, and is updated as of 2024-02-16 15:12:29 PST. All information is deemed reliable but not guaranteed and should be independently verified. All properties are subject to prior sale, change, or withdrawal. Neither listing broker(s) nor Zillow, Inc. shall be responsible for any typographical errors, misinformation, or misprints, and shall be held totally harmless from any damages arising from reliance upon these data.
IDX information is provided exclusively for personal, non-commercial use, and may not be used for any purpose other than to identify prospective properties consumers may be interested in purchasing.
© 2024 North Carolina Regional MLS LLC
The listing broker’s offer of compensation is made only to participants of the MLS where the listing is filed.
The listing broker’s offer of compensation is made only to participants of the MLS where the listing is filed.
34 E Cloverfield Lane, Hampstead, NC 28443 is a 4 bedroom, 3 bathroom, 2,605 sqft single-family home built in 2018. This property is currently available for sale and was listed by NCRMLS on Apr 19, 2024. The MLS # for this home is MLS# 100439858.
