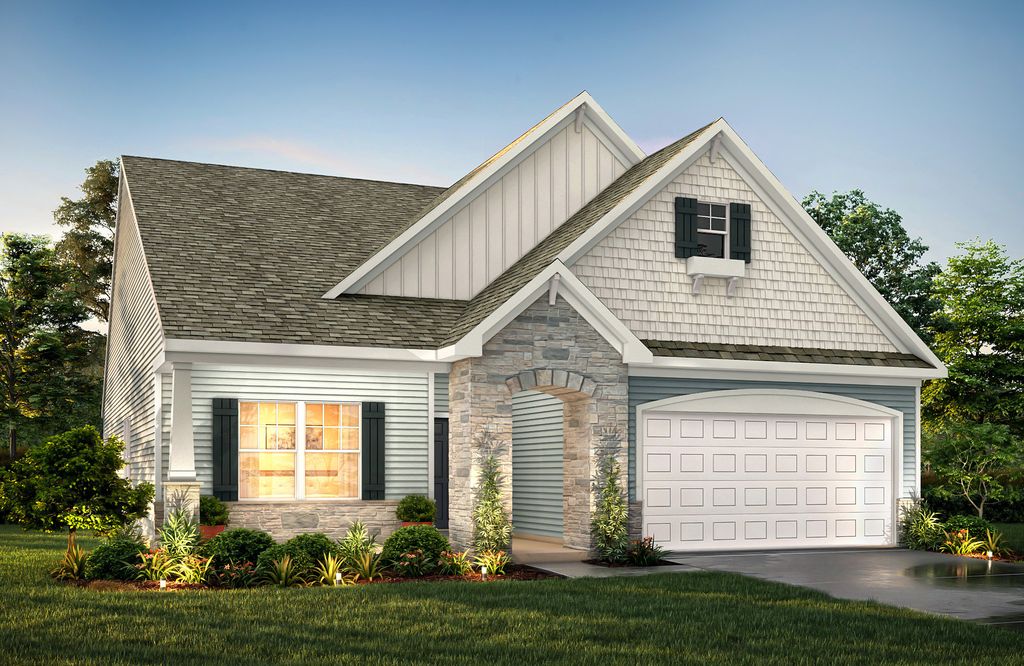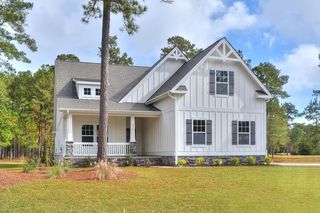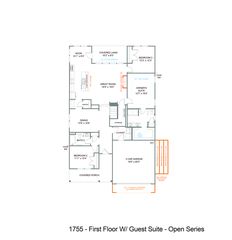


FOR SALENEW CONSTRUCTIONBUILDABLE PLAN
3D VIEW
The Montcrest Plan in The Glenns by True Homes - Charlotte
Wingate, NC 28174
- 2 Beds
- 2 Baths
- 1,836 sqft
- 2 Beds
- 2 Baths
- 1,836 sqft
2 Beds
2 Baths
1,836 sqft
Local Information
© Google
-- mins to
Commute Destination
Description
The Montcrest was the first Ranch Floor Plan that we ever designed, and it has continued to be our Most Popular Ranch Floor Plans. The Montcrest ranges in size from 1,836 - 3,073 sq.ft. and features 3-6 Bedrooms and 2 - 4.5 Bathrooms. Bedroom 2 and Full Bath greets you on the left as you enter the front door. Continue through to a gorgeous formal Dining Room. Pass through the Butler's Pantry to the sizeable Designer Kitchen and Nook Area. A large, open Great Room with optional Fireplace is the perfect spot for entertaining. A large Owner's Suite that has a sizeable Owner's Bathroom and large walk-in closet is available in the Montcrest plan. The Montcrest also features a Third Bedroom in the back of the home which can also double as a home office. Rounding out the first floor is a large Covered Lanai which is perfect for spending evenings outside. If you need more space, look at adding the Optional Bonus Room 2nd Floor above the Garage, which allows you to add a Bonus Room, a loft, another Bathroom or even another Bedroom. Additional options are available to customize The Montcrest floorplan further.
Home Highlights
Parking
Garage
Outdoor
No Info
A/C
Contact Manager
HOA
None
Price/Sqft
$191
Listed
26 days ago
Home Details for 1101 Ansonville Rd #Z39ZXS
Interior Features |
|---|
Levels, Entrance, & Accessibility Stories: 1 |
Interior Details Number of Rooms: 1Types of Rooms: Walk In Closets |
Fireplace & Spa Fireplace |
Property Information |
|---|
Year Built Year Built: 2024 |
Property Type / Style Property Type: Single Family HomeArchitecture: House |
Exterior Features |
|---|
Parking & Garage GarageParking Spaces: 2Parking: Garage |
Price & Status |
|---|
Price Price Per Sqft: $191 |
Media |
|---|
All New Homes in The Glenns
Buildable Plans (18)
All (18)
2 bd (1)
3 bd (15)
4 bd (2)
| The Charlotte Plan | 3bd 3ba 1,626 sqft | $324,900+ | Check Availability |
| The Aria Plan | 3bd 3ba 1,603 sqft | $326,900+ | Check Availability |
| The Dobson Plan | 3bd 2ba 1,587 sqft | $326,900+ | Check Availability |
| The Reeves Plan | 3bd 3ba 1,966 sqft | $333,900+ | Check Availability |
| The Eden Plan | 4bd 3ba 2,080 sqft | $341,500+ | Check Availability |
| The Hudson Plan | 3bd 3ba 2,069 sqft | $343,900+ | Check Availability |
| The Devin Plan | 3bd 3ba 2,098 sqft | $345,900+ | Check Availability |
| The Liam Plan | 3bd 3ba 2,148 sqft | $349,500+ | Check Availability |
| The Montcrest Plan | 2bd 2ba 1,836 sqft | $349,900+ | Check Availability |
| The Inverness Plan | 3bd 3ba 2,184 sqft | $352,900+ | Check Availability |
| The Somerset Plan | 3bd 3ba 2,267 sqft | $357,900+ | Check Availability |
| The Jasper Plan | 3bd 3ba 2,309 sqft | $362,900+ | Check Availability |
| The Wagner Plan | 3bd 3ba 2,378 sqft | $366,900+ | Check Availability |
| The Lenox Plan | 3bd 3ba 2,470 sqft | $367,900+ | Check Availability |
| The Huntley Plan | 3bd 3ba 2,627 sqft | $372,900+ | Check Availability |
| The Kipling Plan | 3bd 3ba 2,764 sqft | $392,900+ | Check Availability |
| The Riley Plan | 3bd 3ba 2,985 sqft | $412,900+ | Check Availability |
| The Winslow Plan | 4bd 3ba 3,614 sqft | $437,900+ | Check Availability |
Buildable Plans provided by True Homes - Charlotte
Community Description
The Glenns is located outside the busy city of Charlotte in Wingate, North Carolina. This community offers a peaceful, quiet place to live, relax, and raise a family. With several lush green spaces, including Andrew Jackson State Park, residents have plenty of places to enjoy the Great Outdoors. Nearby Monroe also offers a variety of other attractions, including vineyards, breweries, golf, and unique marketplaces.
Office Hours
Sales Office
1101 Ansonville Rd
Wingate, NC 28174
803-824-2900
Appointments PreferredMon - Fri: 12 pm - 6 pmSat: 10 am - 6 pmSun: 1 pm - 6 pm
Similar Homes You May Like
Skip to last item
- EXP Realty LLC Ballantyne
- See more homes for sale inWingateTake a look
Skip to first item
What Locals Say about Wingate
- WingateLiver
- Resident
- 5y ago
"The area is in the middle of nowhere. Just one college and one elementary school define this small town "
LGBTQ Local Legal Protections
LGBTQ Local Legal Protections
The Montcrest Plan is a buildable plan in The Glenns. The Glenns is a new community in Wingate, NC. This buildable plan is a 2 bedroom, 2 bathroom, 1,836 sqft single-family home and was listed by True Homes - Charlotte on Oct 3, 2023. The asking price for The Montcrest Plan is $349,900.
