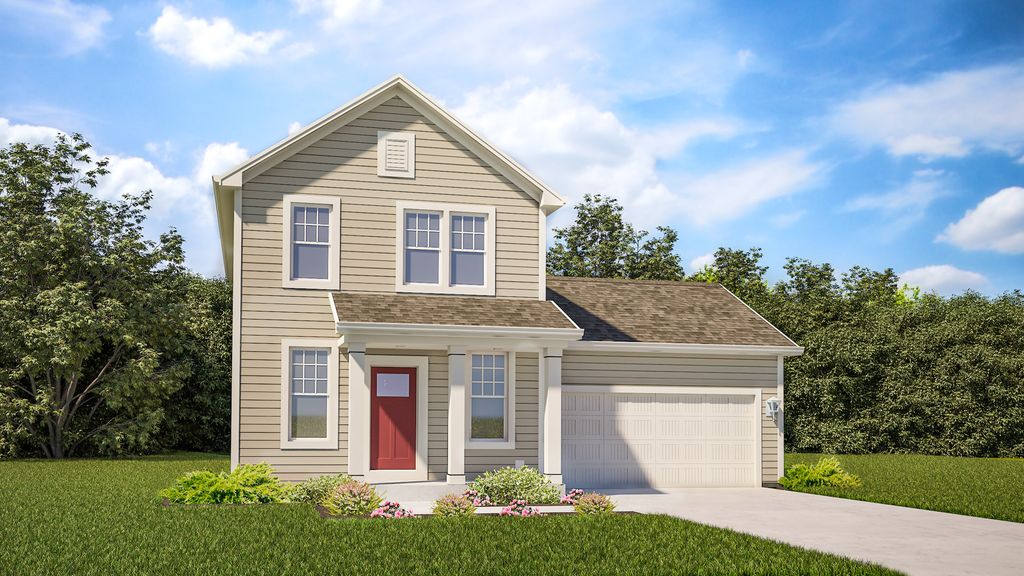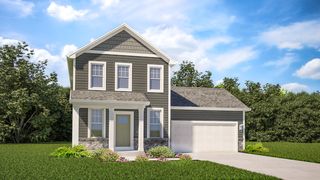


FOR SALENEW CONSTRUCTIONBUILDABLE PLAN
Hudson Plan in Prairie Pathways by Stepping Stone Homes
Franksville, WI 53126
- 3 Beds
- 3 Baths
- 1,767 sqft
- 3 Beds
- 3 Baths
- 1,767 sqft
3 Beds
3 Baths
1,767 sqft
Local Information
© Google
-- mins to
Commute Destination
Description
The Hudson is a spacious two-story home with open concept living on the first floor with kitchen, dinette, and great room space. Also located on the first floor is a convenient powder room and mudroom. The second floor features an Owner's Suite with a walk-in closet and private bathroom. The secondary story also has two large bedrooms with walk in closets, a full bathroom and laundry room.
Home Highlights
Parking
2 Car Garage
Outdoor
No Info
A/C
Heating & Cooling
HOA
$25/Monthly
Price/Sqft
$233
Listed
21 days ago
Home Details for 10414 Button Bush Dr #D3UMMN
Interior Features |
|---|
Heating & Cooling Heating: Natural Gas, Forced AirAir ConditioningCooling System: Central AirHeating Fuel: Natural Gas |
Levels, Entrance, & Accessibility Stories: 2 |
Interior Details Number of Rooms: 1Types of Rooms: Walk In Closets |
Exterior Features |
|---|
Exterior Home Features Roof: Composition |
Parking & Garage Parking Spaces: 2Parking: Attached |
Property Information |
|---|
Year Built Year Built: 2024 |
Property Type / Style Property Type: Single Family HomeArchitecture: House |
Price & Status |
|---|
Price Price Per Sqft: $233 |
HOA |
|---|
HOA Fee: $25/Monthly |
All New Homes in Prairie Pathways
Buildable Plans (8)
All (8)
3 bd (6)
4 bd (2)
| Ashland Plan | 3bd 2ba 1,454 sqft | $407,900+ | Check Availability |
| Madison Plan | 3bd 2ba 1,580 sqft | $410,900+ | Check Availability |
| Hudson Plan | 3bd 3ba 1,767 sqft | $411,900+ | Check Availability |
| Delavan Plan | 3bd 3ba 1,820 sqft | $421,900+ | Check Availability |
| Laurel Plan | 3bd 2ba 1,690 sqft | $428,900+ | Check Availability |
| Neenah Plan | 4bd 2ba 1,692 sqft | $435,900+ | Check Availability |
| Rosebud Plan | 3bd 2ba 1,766 sqft | $446,900+ | Check Availability |
| Geneva Plan | 4bd 3ba 2,238 sqft | $447,900+ | Check Availability |
Buildable Plans provided by Stepping Stone Homes
Community Description
Welcome to the newest phase of Prairie Pathways. This Caledonia subdivision will feature 19 of our Pathway Series homes. The Village of Caledonia, WI is conveniently located on Lake Michigan in 49 square miles of the northeast corner of Racine County which is about 20 minutes South of Milwaukee.
Office Hours
Sales Office
19435 W. Capitol Dr. Ste. 104
Brookfield, WI 53045
262-725-1445
By appointment
Similar Homes You May Like
Skip to last item
Skip to first item
LGBTQ Local Legal Protections
LGBTQ Local Legal Protections
Hudson Plan is a buildable plan in Prairie Pathways. Prairie Pathways is a new community in Franksville, WI. This buildable plan is a 3 bedroom, 3 bathroom, 1,767 sqft single-family home and was listed by Stepping Stone Homes on Apr 8, 2024. The asking price for Hudson Plan is $411,900.
