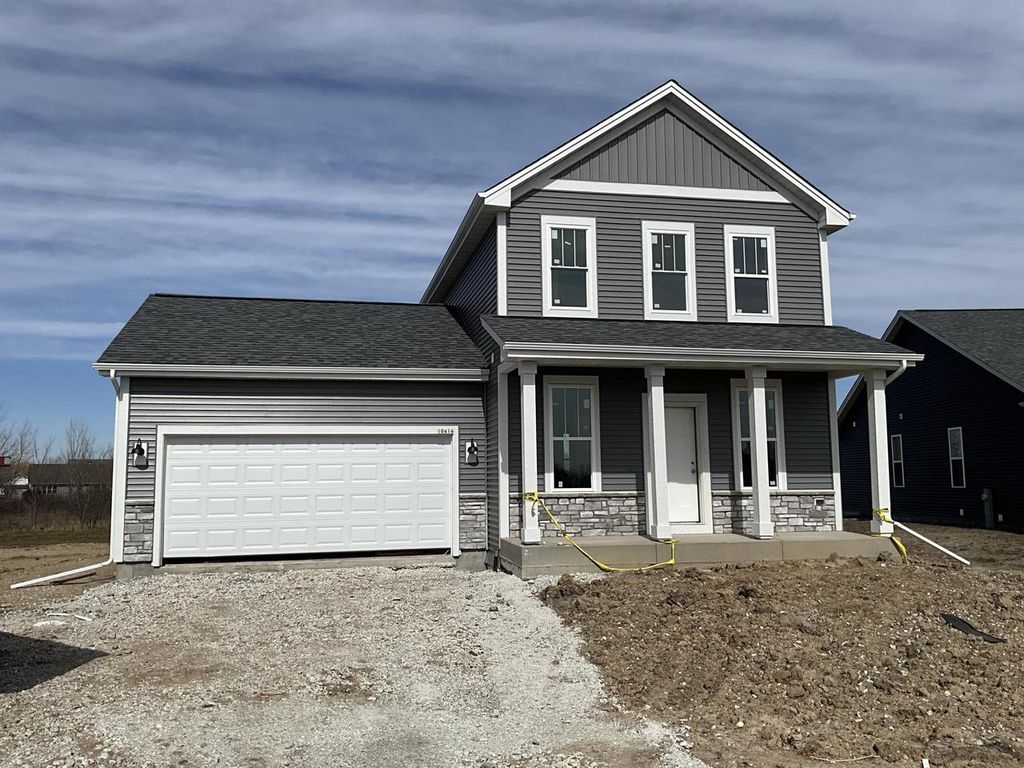


FOR SALENEW CONSTRUCTION0.34 ACRES
10414 Button Bush DRIVE
Franksville, WI 53126
- 3 Beds
- 3 Baths
- 1,767 sqft (on 0.34 acres)
- 3 Beds
- 3 Baths
- 1,767 sqft (on 0.34 acres)
3 Beds
3 Baths
1,767 sqft
(on 0.34 acres)
Local Information
© Google
-- mins to
Commute Destination
Description
Welcome home to The Hudson by Stepping Stone Homes, an award-winning home builder. Open floor plan features 3 Beds, 2.5 Baths and a 2 Car garage. This lot is a flat exposure. The kitchen comes w/ quartz countertops, maple-stained cabinets, and LG appliance package. LVP flooring in kitchen, dinette, and great room. You will find quality craftsmanship throughout such as 2x6 construction exterior walls, 9' first floor ceilings, and passive radon system. Basement includes daylight windows. We offer a total Kohler home experience. The Focus on Energy program provides each home with a Certified Energy-Efficient Certificate stating that our homes are 30% more energy efficient than current WI code. Rendering may differ from actual exterior palette. Photos are from a similar unit. Colors may vary
Home Highlights
Parking
2 Car Garage
Outdoor
No Info
A/C
Heating & Cooling
HOA
$25/Monthly
Price/Sqft
$251
Listed
No Info
Home Details for 10414 Button Bush DRIVE
Interior Features |
|---|
Interior Details Basement: Full,Concrete,Sump PumpNumber of Rooms: 7Types of Rooms: Master Bedroom, Bedroom 2, Bedroom 3, Bathroom, Dining Room, Kitchen, Living Room |
Beds & Baths Number of Bedrooms: 3Number of Bathrooms: 3Number of Bathrooms (full): 2Number of Bathrooms (half): 1 |
Dimensions and Layout Living Area: 1767 Square Feet |
Appliances & Utilities Utilities: Cable AvailableAppliances: Dishwasher, Disposal, Microwave, Range, Refrigerator, ENERGY STAR Qualified AppliancesDishwasherDisposalMicrowaveRefrigerator |
Heating & Cooling Heating: Natural Gas,Forced AirHas CoolingAir Conditioning: Central AirHas HeatingHeating Fuel: Natural Gas |
Windows, Doors, Floors & Walls Window: Low Emissivity WindowsFlooring: Simulated Wood |
Levels, Entrance, & Accessibility Stories: 2Levels: TwoFloors: Simulated Wood |
Exterior Features |
|---|
Parking & Garage Number of Garage Spaces: 2Number of Covered Spaces: 2No CarportHas a GarageHas an Attached GarageParking Spaces: 2Parking: Attached,2 Car |
Frontage Not on Waterfront |
Water & Sewer Sewer: Public Sewer |
Property Information |
|---|
Year Built Year Built: 2024 |
Property Type / Style Property Type: ResidentialProperty Subtype: Single Family ResidenceArchitecture: Colonial |
Building Construction Materials: Aluminum Trim, Stone, Brick/Stone, Vinyl SidingIs a New Construction |
Property Information Condition: New ConstructionNot Included in Sale: Sellers Personal PropertyIncluded in Sale: Range, Refrigerator, Dishwasher, MicrowaveParcel Number: 104042233313180 |
Price & Status |
|---|
Price List Price: $442,900Price Per Sqft: $251 |
Active Status |
|---|
MLS Status: Active |
Location |
|---|
Direction & Address City: FranksvilleCommunity: Prairie Pathways |
School Information Elementary School District: RacineJr High / Middle School District: RacineHigh School District: Racine |
Agent Information |
|---|
Listing Agent Listing ID: 1868252 |
Building |
|---|
Building Area Building Area: 1767 Square Feet |
HOA |
|---|
Association for this Listing: Metro MLSHas an HOAHOA Fee: $300/Annually |
Lot Information |
|---|
Lot Area: 0.34 acres |
Energy |
|---|
Energy Efficiency Features: Energy Assessment Available |
Compensation |
|---|
Buyer Agency Commission: 2Buyer Agency Commission Type: %Sub Agency Commission: 2Sub Agency Commission Type: % |
Notes The listing broker’s offer of compensation is made only to participants of the MLS where the listing is filed |
Miscellaneous |
|---|
BasementMls Number: 1868252Living Area Range: 1751-2000Living Area Range Units: Square FeetMunicipality: Caledonia |
Last check for updates: about 17 hours ago
Listing courtesy of Robert Selensky, (414) 651-5546
Parkway Realty, LLC
Originating MLS: Metro MLS
Source: WIREX MLS, MLS#1868252

Price History for 10414 Button Bush DRIVE
| Date | Price | Event | Source |
|---|---|---|---|
| 03/20/2024 | $442,900 | Listed For Sale | WIREX MLS #1868252 |
Similar Homes You May Like
Skip to last item
Skip to first item
New Listings near 10414 Button Bush DRIVE
Skip to last item
Skip to first item
Property Taxes and Assessment
| Year | 2022 |
|---|---|
| Tax | $72 |
| Assessment | $3,500 |
Home facts updated by county records
Comparable Sales for 10414 Button Bush DRIVE
Address | Distance | Property Type | Sold Price | Sold Date | Bed | Bath | Sqft |
|---|---|---|---|---|---|---|---|
0.03 | Single-Family Home | $435,000 | 12/04/23 | 3 | 2 | 1,720 | |
0.02 | Single-Family Home | $482,826 | 11/16/23 | 4 | 2 | 1,692 | |
0.12 | Single-Family Home | $395,000 | 11/02/23 | 3 | 3 | 1,767 | |
0.25 | Single-Family Home | $400,000 | 11/22/23 | 3 | 3 | 1,814 | |
0.12 | Single-Family Home | $407,900 | 07/28/23 | 3 | 2 | 1,504 | |
0.23 | Single-Family Home | $456,710 | 03/25/24 | 3 | 3 | 2,500 | |
0.09 | Single-Family Home | $390,000 | 02/20/24 | 2 | 2 | 1,614 | |
0.18 | Single-Family Home | $437,785 | 03/22/24 | 4 | 3 | 2,358 | |
0.23 | Single-Family Home | $350,000 | 02/09/24 | 5 | 2 | 1,700 | |
0.20 | Single-Family Home | $432,000 | 06/15/23 | 4 | 2 | 1,958 |
LGBTQ Local Legal Protections
LGBTQ Local Legal Protections
Robert Selensky, Parkway Realty, LLC

IDX information is provided exclusively for personal, non-commercial use, and may not be used for any purpose other than to identify prospective properties consumers may be interested in purchasing. Information is deemed reliable but not guaranteed.
The listing broker’s offer of compensation is made only to participants of the MLS where the listing is filed.
The listing broker’s offer of compensation is made only to participants of the MLS where the listing is filed.
10414 Button Bush DRIVE, Franksville, WI 53126 is a 3 bedroom, 3 bathroom, 1,767 sqft single-family home built in 2024. This property is currently available for sale and was listed by WIREX MLS. The MLS # for this home is MLS# 1868252.
