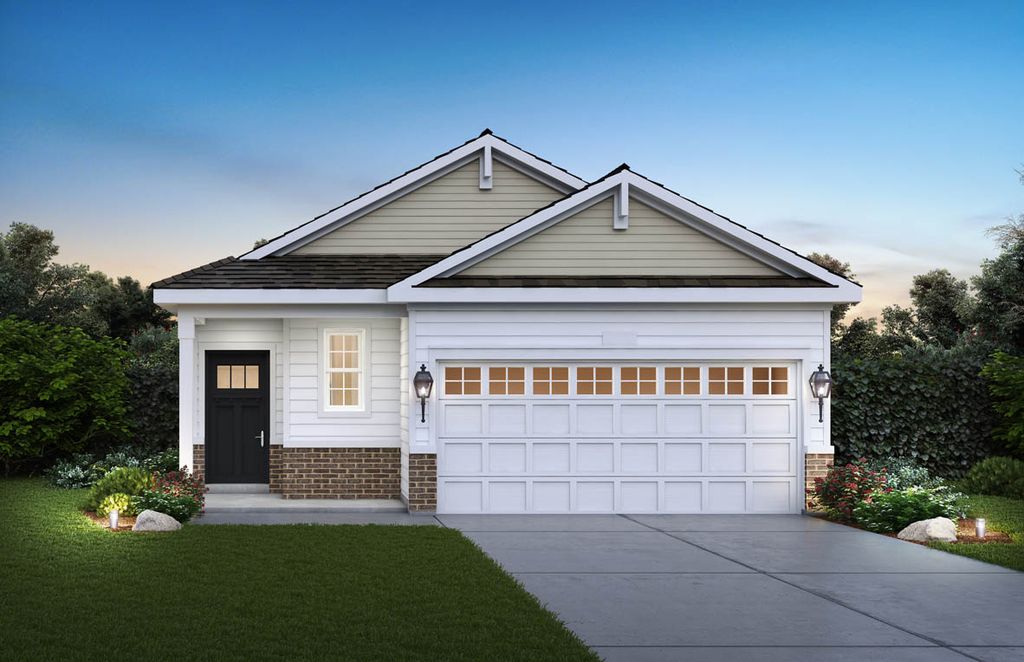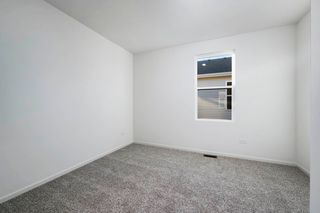


FOR SALENEW CONSTRUCTIONBUILDABLE PLAN
BLAKE Plan in Grand Reserve - Algonquin by D.R. Horton - Chicago
Algonquin, IL 60102
- 2 Beds
- 2 Baths
- 1,459 sqft
- 2 Beds
- 2 Baths
- 1,459 sqft
2 Beds
2 Baths
1,459 sqft
Local Information
© Google
-- mins to
Commute Destination
Description
D.R. Horton, Americas Builder, presents the Blake ranch plan. This single-story home presents 2 bedrooms, an optional 3rd bedroom or study, 2 full baths, and a 2-car garage. The main level is perfect for entertaining, with its spacious kitchen, large island, pantry, and dining area which open to the great room. Additionally, on the main level, the primary bedroom retreat features a private bath with ample storage in the walk-in closet, and a dual sink vanity. Two additional bedrooms a second full bath, laundry room, and a lovely covered porch round out the home.
All D.R. Horton Chicago homes include our Americas Smart Home® Technology which allows you to monitor and control your home from your couch or from 500 miles away and connect to your home with your smartphone, tablet or computer. Home life can be hands-free. Its never been easier to settle into a new routine. Set the scene with your voice, from your phone, through the Qolsys panel or schedule it and forget it. Your home will always be there for you. Our priority is to make sure you have the right smart home system to grow with you. Our homes speak to Bluetooth, Wi-Fi, Z-Wave and cellular devices so you can sync with almost any smart device. Photos are of a similar home. Actual home built may vary.
All D.R. Horton Chicago homes include our Americas Smart Home® Technology which allows you to monitor and control your home from your couch or from 500 miles away and connect to your home with your smartphone, tablet or computer. Home life can be hands-free. Its never been easier to settle into a new routine. Set the scene with your voice, from your phone, through the Qolsys panel or schedule it and forget it. Your home will always be there for you. Our priority is to make sure you have the right smart home system to grow with you. Our homes speak to Bluetooth, Wi-Fi, Z-Wave and cellular devices so you can sync with almost any smart device. Photos are of a similar home. Actual home built may vary.
Home Highlights
Parking
Garage
Outdoor
No Info
A/C
Contact Manager
HOA
None
Price/Sqft
$247
Listed
24 days ago
Home Details for 2621 Harnish Dr #ASYXZV
Interior Features |
|---|
Levels, Entrance, & Accessibility Stories: 1 |
Property Information |
|---|
Year Built Year Built: 2024 |
Property Type / Style Property Type: Single Family HomeArchitecture: House |
Exterior Features |
|---|
Parking & Garage GarageParking Spaces: 2Parking: Garage |
Price & Status |
|---|
Price Price Per Sqft: $247 |
All New Homes in Grand Reserve - Algonquin
Quick Move-in Homes (13)
| 1000 Eineke Blvd | 2bd 2ba 1,459 sqft | $359,990 | Check Availability |
| 2855 Harnish Dr | 2bd 2ba 1,459 sqft | $367,990 | Check Availability |
| 2871 Harnish Dr | 2bd 2ba 1,459 sqft | $370,990 | Check Availability |
| 2976 Harnish Dr | 2bd 2ba 1,412 sqft | $379,990 | Check Availability |
| 2980 Harnish Dr | 2bd 2ba 1,459 sqft | $389,990 | Check Availability |
| 2986 Harnish Dr | 2bd 2ba 1,863 sqft | $449,990 | Check Availability |
| 2845 Harnish Dr | 2bd 2ba 1,744 sqft | $459,990 | Check Availability |
| 2851 Harnish Dr | 2bd 2ba 1,288 sqft | $334,990 | Check Availability |
| 2885 Harnish Dr | 2bd 2ba 1,288 sqft | $342,990 | Check Availability |
| 2925 Harnish Dr | 2bd 2ba 1,459 sqft | $349,990 | Check Availability |
| 2841 Harnish Dr | 2bd 2ba 1,412 sqft | $359,990 | Check Availability |
| 2921 Harnish Dr | 2bd 2ba 1,863 sqft | $433,990 | Check Availability |
| 2861 Harnish Dr | 2bd 2ba 1,863 sqft | $468,990 | Check Availability |
Quick Move-In Homes provided by MRED as distributed by MLS GRID
Buildable Plans (2)
| AVERY Plan | 2bd 2ba 1,412 sqft | $349,990+ | Check Availability |
| BLAKE Plan | 2bd 2ba 1,459 sqft | $359,990+ | Check Availability |
Buildable Plans provided by D.R. Horton - Chicago
Community Description
Visit Grand Reserve by D.R. Horton, a stunning new, 55+, low maintenance community located in Algonquin, IL. Grand Reserve is one-level living at its best! Our distinctive open floor plans, beautifully appointed kitchens, and spacious primary bedroom suites are exactly what you are looking for. Full of scenic nature trails, ponds, and wildlife, this sought after established community is set in a premier location with access to I-90 and Route 60, just minutes from the Randall Road corridor. Grand Reserve is an outstanding place to enjoy an active lifestyle, so check out this new community today!
All D.R. Horton Chicago homes include our Americas Smart Home® Technology, featuring a smart video doorbell, smart Honeywell thermostat, Amazon Echo Pop, smart door lock, Deako smart light switches and more.
All D.R. Horton Chicago homes include our Americas Smart Home® Technology, featuring a smart video doorbell, smart Honeywell thermostat, Amazon Echo Pop, smart door lock, Deako smart light switches and more.
Office Hours
Sales Office
2621 Harnish Drive
Algonquin, IL 60102
847-957-9414
Similar Homes You May Like
Skip to last item
- Five Star Realty, Inc, New
- Keller Williams Success Realty, New
- Legacy Properties, A Sarah Leonard Company, LLC, New
- Berkshire Hathaway HomeServices Starck Real Estate, Active
- See more homes for sale inAlgonquinTake a look
Skip to first item
What Locals Say about Algonquin
- Bbending
- Resident
- 3mo ago
"It’s very friendly, beautiful downtown. Convenient shopping and restaurants. Good schools: public and private. "
- Holly t.
- Resident
- 10mo ago
"I live cross street for 6 years, in Algonquin 15 years, , good neighborhood , everything convenient , "
- Gary
- Resident
- 3y ago
"Great friendly neighborhood. Lots of children and young families. Perfect place to raise a family. Plenty of shopping and dining available."
- Karl H.
- Resident
- 3y ago
"I drive 30 miles. There are options to take the train within a 15 minute drive. walking is not a good option for many people. "
- Alex A.
- Resident
- 3y ago
"none whatsoever. everybody mind their own business. it is quiet and nobody cares who comes and goes. "
- Alex A.
- Resident
- 3y ago
"schools, library and shopping in the same block! you can't beat that. Also there's a lot of opportunities to work within 15 minutes drive."
- Lightboy006
- Resident
- 4y ago
"I commute to O'Hare and even during rush hour it takes no more than 45 minutes, 30-35 minutes on average. Easy access to I-90."
- Allcircuits
- Resident
- 4y ago
"They would like everything because I am a dog owner. There are tons of dog in my area and it’s a quite neighborhood. "
- Martin J. G.
- Resident
- 4y ago
"Really nice neighborhood to raise a family. Everything is close schools and stores, district 300 one of the best."
- Ckred27
- Resident
- 4y ago
"I work from home so don’t have one. But traffic is ok. Randall rd can get backed up during rush hour esp w the construction but there are ways to avoid it."
- Joe M.
- Visitor
- 4y ago
"Love the neighborhood love the fox river and the downtown are it’s just beautiful and peaceful are I would highly recommend Algonquin to everyone "
- GH
- Resident
- 4y ago
"My neighborhood is becoming more diverse each year. Lots of construction and development projects symbolize economic growth."
- jack
- Resident
- 4y ago
"It’s fine if you clean up after your dog i love living here. It’s a nice neighborhood. Lawn is maintained. Snow removed included in association fees."
- Diane J.
- Resident
- 4y ago
"Most people in the neighborhood have dogs and there are several veterinarians in the area. Also dog friendly restaurants in summer"
- Felix N
- Resident
- 4y ago
"Daily drive consists of watching beautiful horse farms and forestry preserves. Unfortunate rush hour traffic is gridlock. "
- Anonymous
- Resident
- 5y ago
"You see people walking their dogs all the time in my neighborhood. This is a very pet friendly area with a few parks within walking distance."
- Jack
- Resident
- 5y ago
"Founders Days Carnival, bands & fireworks in late July, summer concerts on the Fox river and block parties. "
- Kelly K.
- Resident
- 5y ago
"Nice area close to tons of amenities! Quiet neighborhood, well-kempt. so much shopping, restaurants. Only 2 blocks from Randall Road Corridor."
- Asiag123
- Resident
- 5y ago
"Friendly family neighborhood very clean with lots to do including tons of shopping. Summers are fun with lots of events"
- Trulia User
- Resident
- 5y ago
"good area, safe, good school district, Dundee crown is a good school lots of shopping close, Kane county Park district lots to do for kids "
- Jen
- Prev. Resident
- 5y ago
"In the summer there are bands along the River by Port Edward restaurant. The downtown area is being redone and it’s a traffic nightmare currently but it’s bringing new businesses to the area and it’s looking much nicer."
- Carol J.
- Resident
- 5y ago
"Love the community and night life downtown. Close to everything...shopping, grocery, the river walk and summer concerts beside the river.....so happy to call Algonquin home!!"
- D3vilwoman
- Resident
- 5y ago
"I love the riverfront, and all the summer community activities. Algonquin road can be a bit of a nightmare at times...but I love how close I am to shopping and family"
- Sergio E.
- Resident
- 5y ago
"The people are fantastic. Everyone is very friendly and very willing to lend a helping hand. Nearly every home is well kept and pride of ownership is very evident. "
- Rhiann L. O.
- Resident
- 5y ago
"the neighborhood has turned over to young kids again. there are always kids outside during the summer."
- Nancyjarndt
- Resident
- 5y ago
"We have lived in our neighborhood for 17 years and have been quite satisfied. However, Algonquin needs a higher quality grocery store, such as Mariano’s."
LGBTQ Local Legal Protections
LGBTQ Local Legal Protections
BLAKE Plan is a buildable plan in Grand Reserve - Algonquin. Grand Reserve - Algonquin is a new community in Algonquin, IL. This buildable plan is a 2 bedroom, 2 bathroom, 1,459 sqft single-family home and was listed by DR Horton on Oct 3, 2023. The asking price for BLAKE Plan is $359,990.
