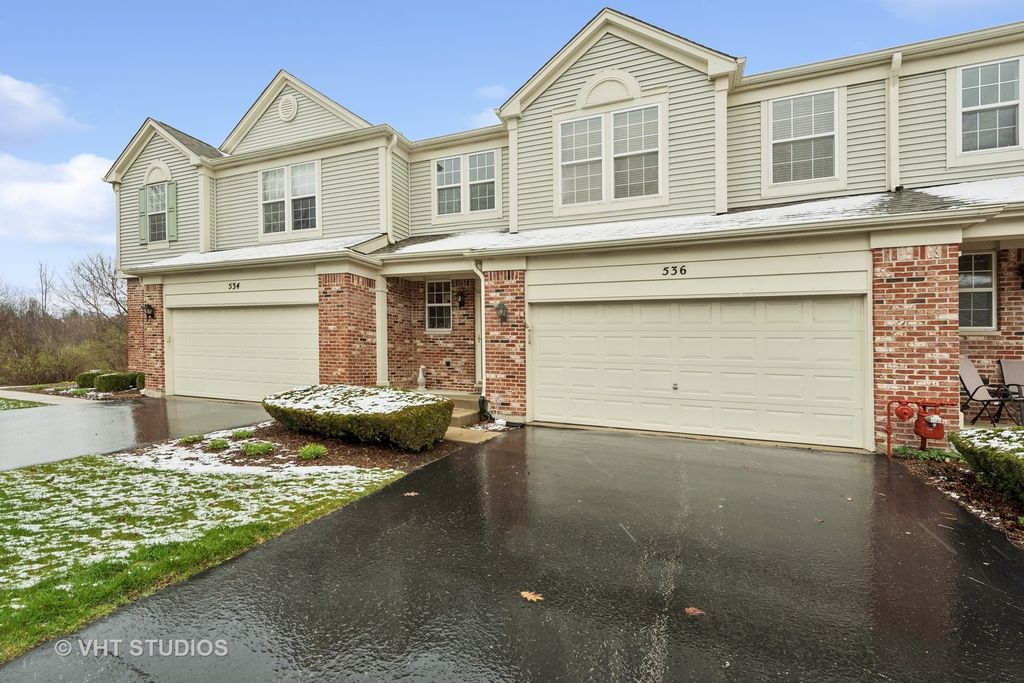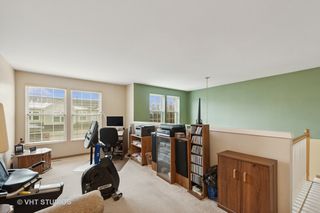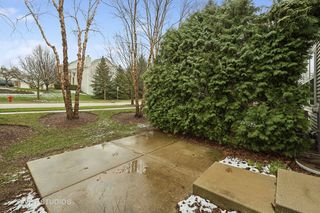


FOR SALE
536 Woods Creek Ln
Algonquin, IL 60102
- 2 Beds
- 3 Baths
- 1,705 sqft
- 2 Beds
- 3 Baths
- 1,705 sqft
2 Beds
3 Baths
1,705 sqft
We estimate this home will sell faster than 90% nearby.
Local Information
© Google
-- mins to
Commute Destination
Description
Play Pickleball? The new court is just south of this town home. Loads of space in this 2 story townhome, with a huge loft. 2.1 bths, eat in kitchen with gas, 5 burner stove,(there is electric there, just in case you'd like to change the current gas stove to electric) 4 month old refrigerator. Gas-forced air furnace is 3 yrs young. Wood laminate flooring in large entry way, Family rm, kitchen and 1/2 bth. 2nd floor is carpeted, except for the 2 baths. Master is huge with walk-in closet, generous sized main bath. 2nd bedroom is good size with lots of closet space. The large loft is open to the entryway with tons of light. 2nd full bth, is nice size for this townhouse. The huge basement is unfinished, waiting for your design! Great area with loads shopping, restaurants, movie theater, schools and easy access to Randall Rd and I90.
Home Highlights
Parking
2 Car Garage
Outdoor
Porch, Deck
A/C
Heating & Cooling
HOA
$210/Monthly
Price/Sqft
$182
Listed
23 days ago
Home Details for 536 Woods Creek Ln
Active Status |
|---|
MLS Status: Active |
Interior Features |
|---|
Interior Details Basement: FullNumber of Rooms: 6Types of Rooms: Bedroom 3, Bedroom 4, Dining Room, Master Bedroom, Family Room, Living Room, Storage, Kitchen, Laundry, Loft, Bedroom 2 |
Beds & Baths Number of Bedrooms: 2Number of Bathrooms: 3Number of Bathrooms (full): 2Number of Bathrooms (half): 1 |
Dimensions and Layout Living Area: 1705 Square Feet |
Appliances & Utilities Appliances: Range, Dishwasher, Refrigerator, Washer, DryerDishwasherDryerLaundry: In Unit,Laundry Closet,Laundry Hook-Up in UnitRefrigeratorWasher |
Heating & Cooling Heating: Natural GasHas CoolingAir Conditioning: Central AirHas HeatingHeating Fuel: Natural Gas |
Fireplace & Spa No Spa |
Gas & Electric Electric: Circuit Breakers |
Windows, Doors, Floors & Walls Flooring: Laminate |
Levels, Entrance, & Accessibility Number of Stories: 2Accessibility: No Disability AccessFloors: Laminate |
Security Security: Carbon Monoxide Detector(s) |
Exterior Features |
|---|
Exterior Home Features Roof: AsphaltPatio / Porch: Deck, PorchFoundation: Concrete Perimeter |
Parking & Garage Number of Garage Spaces: 2Number of Covered Spaces: 2Other Parking: Driveway (Asphalt)Has a GarageHas an Attached GarageHas Open ParkingParking Spaces: 2Parking: Garage Attached, Open |
Frontage Not on Waterfront |
Water & Sewer Sewer: Public Sewer |
Days on Market |
|---|
Days on Market: 23 |
Property Information |
|---|
Year Built Year Built: 2001 |
Property Type / Style Property Type: ResidentialProperty Subtype: Townhouse, Single Family Residence |
Building Construction Materials: Vinyl Siding, BrickNot a New ConstructionNo Additional Parcels |
Property Information Parcel Number: 1930457012Model Home Type: WELLINGTON |
Price & Status |
|---|
Price List Price: $310,000Price Per Sqft: $182 |
Status Change & Dates Possession Timing: Close Of Escrow |
Media |
|---|
Location |
|---|
Direction & Address City: AlgonquinCommunity: Meadows Of Creekside |
School Information Elementary School: Westfield Community SchoolElementary School District: 300Jr High / Middle School: Westfield Community SchoolJr High / Middle School District: 300High School: H D Jacobs High SchoolHigh School District: 300 |
Agent Information |
|---|
Listing Agent Listing ID: 12013958 |
Building |
|---|
Building Details Builder Model: WELLINGTON |
HOA |
|---|
HOA Fee Includes: Insurance, Exterior Maintenance, Lawn Care, Snow RemovalHas an HOAHOA Fee: $210/Monthly |
Lot Information |
|---|
Lot Area: 1950 sqft |
Listing Info |
|---|
Special Conditions: None |
Compensation |
|---|
Buyer Agency Commission: 2.5%-$395Buyer Agency Commission Type: See Remarks: |
Notes The listing broker’s offer of compensation is made only to participants of the MLS where the listing is filed |
Business |
|---|
Business Information Ownership: Fee Simple w/ HO Assn. |
Miscellaneous |
|---|
BasementMls Number: 12013958 |
Additional Information |
|---|
Mlg Can ViewMlg Can Use: IDX |
Last check for updates: about 16 hours ago
Listing courtesy of: Gloria Jenson, (847) 875-7222
Berkshire Hathaway HomeServices Starck Real Estate
Source: MRED as distributed by MLS GRID, MLS#12013958

Also Listed on BHHS broker feed.
Price History for 536 Woods Creek Ln
| Date | Price | Event | Source |
|---|---|---|---|
| 04/06/2024 | $310,000 | Listed For Sale | MRED as distributed by MLS GRID #12013958 |
| 06/13/2001 | $177,520 | Sold | N/A |
Similar Homes You May Like
Skip to last item
- Legacy Properties, A Sarah Leonard Company, LLC, New
- Five Star Realty, Inc, New
- See more homes for sale inAlgonquinTake a look
Skip to first item
New Listings near 536 Woods Creek Ln
Skip to last item
- Berkshire Hathaway HomeServices Starck Real Estate, New
- Five Star Realty, Inc, New
- See more homes for sale inAlgonquinTake a look
Skip to first item
Property Taxes and Assessment
| Year | 2022 |
|---|---|
| Tax | $5,735 |
| Assessment | $233,637 |
Home facts updated by county records
Comparable Sales for 536 Woods Creek Ln
Address | Distance | Property Type | Sold Price | Sold Date | Bed | Bath | Sqft |
|---|---|---|---|---|---|---|---|
0.10 | Townhouse | $367,000 | 04/29/24 | 3 | 3 | 1,839 | |
0.09 | Townhouse | $345,000 | 01/15/24 | 3 | 3 | 1,887 | |
0.12 | Townhouse | $350,000 | 05/24/23 | 3 | 3 | 1,887 | |
0.15 | Townhouse | $355,000 | 11/02/23 | 3 | 4 | 1,705 | |
0.33 | Townhouse | $280,000 | 08/29/23 | 2 | 4 | 1,747 | |
0.29 | Townhouse | $315,000 | 11/06/23 | 3 | 3 | 1,733 | |
0.39 | Townhouse | $325,000 | 04/26/24 | 2 | 3 | 1,766 | |
0.12 | Townhouse | $372,000 | 06/12/23 | 3 | 3 | 2,072 | |
0.33 | Townhouse | $305,000 | 06/30/23 | 2 | 3 | 2,505 | |
0.19 | Townhouse | $330,000 | 11/13/23 | 3 | 3 | 2,300 |
What Locals Say about Algonquin
- Bbending
- Resident
- 3mo ago
"It’s very friendly, beautiful downtown. Convenient shopping and restaurants. Good schools: public and private. "
- Holly t.
- Resident
- 10mo ago
"I live cross street for 6 years, in Algonquin 15 years, , good neighborhood , everything convenient , "
- Gary
- Resident
- 3y ago
"Great friendly neighborhood. Lots of children and young families. Perfect place to raise a family. Plenty of shopping and dining available."
- Karl H.
- Resident
- 3y ago
"I drive 30 miles. There are options to take the train within a 15 minute drive. walking is not a good option for many people. "
- Alex A.
- Resident
- 3y ago
"none whatsoever. everybody mind their own business. it is quiet and nobody cares who comes and goes. "
- Alex A.
- Resident
- 3y ago
"schools, library and shopping in the same block! you can't beat that. Also there's a lot of opportunities to work within 15 minutes drive."
- Lightboy006
- Resident
- 4y ago
"I commute to O'Hare and even during rush hour it takes no more than 45 minutes, 30-35 minutes on average. Easy access to I-90."
- Allcircuits
- Resident
- 4y ago
"They would like everything because I am a dog owner. There are tons of dog in my area and it’s a quite neighborhood. "
- Martin J. G.
- Resident
- 4y ago
"Really nice neighborhood to raise a family. Everything is close schools and stores, district 300 one of the best."
- Ckred27
- Resident
- 4y ago
"I work from home so don’t have one. But traffic is ok. Randall rd can get backed up during rush hour esp w the construction but there are ways to avoid it."
- Joe M.
- Visitor
- 4y ago
"Love the neighborhood love the fox river and the downtown are it’s just beautiful and peaceful are I would highly recommend Algonquin to everyone "
- GH
- Resident
- 4y ago
"My neighborhood is becoming more diverse each year. Lots of construction and development projects symbolize economic growth."
- jack
- Resident
- 4y ago
"It’s fine if you clean up after your dog i love living here. It’s a nice neighborhood. Lawn is maintained. Snow removed included in association fees."
- Diane J.
- Resident
- 4y ago
"Most people in the neighborhood have dogs and there are several veterinarians in the area. Also dog friendly restaurants in summer"
- Felix N
- Resident
- 4y ago
"Daily drive consists of watching beautiful horse farms and forestry preserves. Unfortunate rush hour traffic is gridlock. "
- Anonymous
- Resident
- 5y ago
"You see people walking their dogs all the time in my neighborhood. This is a very pet friendly area with a few parks within walking distance."
- Jack
- Resident
- 5y ago
"Founders Days Carnival, bands & fireworks in late July, summer concerts on the Fox river and block parties. "
- Kelly K.
- Resident
- 5y ago
"Nice area close to tons of amenities! Quiet neighborhood, well-kempt. so much shopping, restaurants. Only 2 blocks from Randall Road Corridor."
- Asiag123
- Resident
- 5y ago
"Friendly family neighborhood very clean with lots to do including tons of shopping. Summers are fun with lots of events"
- Trulia User
- Resident
- 5y ago
"good area, safe, good school district, Dundee crown is a good school lots of shopping close, Kane county Park district lots to do for kids "
- Jen
- Prev. Resident
- 5y ago
"In the summer there are bands along the River by Port Edward restaurant. The downtown area is being redone and it’s a traffic nightmare currently but it’s bringing new businesses to the area and it’s looking much nicer."
- Carol J.
- Resident
- 5y ago
"Love the community and night life downtown. Close to everything...shopping, grocery, the river walk and summer concerts beside the river.....so happy to call Algonquin home!!"
- D3vilwoman
- Resident
- 5y ago
"I love the riverfront, and all the summer community activities. Algonquin road can be a bit of a nightmare at times...but I love how close I am to shopping and family"
- Sergio E.
- Resident
- 5y ago
"The people are fantastic. Everyone is very friendly and very willing to lend a helping hand. Nearly every home is well kept and pride of ownership is very evident. "
- Rhiann L. O.
- Resident
- 5y ago
"the neighborhood has turned over to young kids again. there are always kids outside during the summer."
- Nancyjarndt
- Resident
- 5y ago
"We have lived in our neighborhood for 17 years and have been quite satisfied. However, Algonquin needs a higher quality grocery store, such as Mariano’s."
LGBTQ Local Legal Protections
LGBTQ Local Legal Protections
Gloria Jenson, Berkshire Hathaway HomeServices Starck Real Estate

Based on information submitted to the MLS GRID as of 2024-02-07 09:06:36 PST. All data is obtained from various sources and may not have been verified by broker or MLS GRID. Supplied Open House Information is subject to change without notice. All information should be independently reviewed and verified for accuracy. Properties may or may not be listed by the office/agent presenting the information. Some IDX listings have been excluded from this website. Click here for more information
The listing broker’s offer of compensation is made only to participants of the MLS where the listing is filed.
The listing broker’s offer of compensation is made only to participants of the MLS where the listing is filed.
536 Woods Creek Ln, Algonquin, IL 60102 is a 2 bedroom, 3 bathroom, 1,705 sqft townhouse built in 2001. This property is currently available for sale and was listed by MRED as distributed by MLS GRID on Apr 6, 2024. The MLS # for this home is MLS# 12013958.
