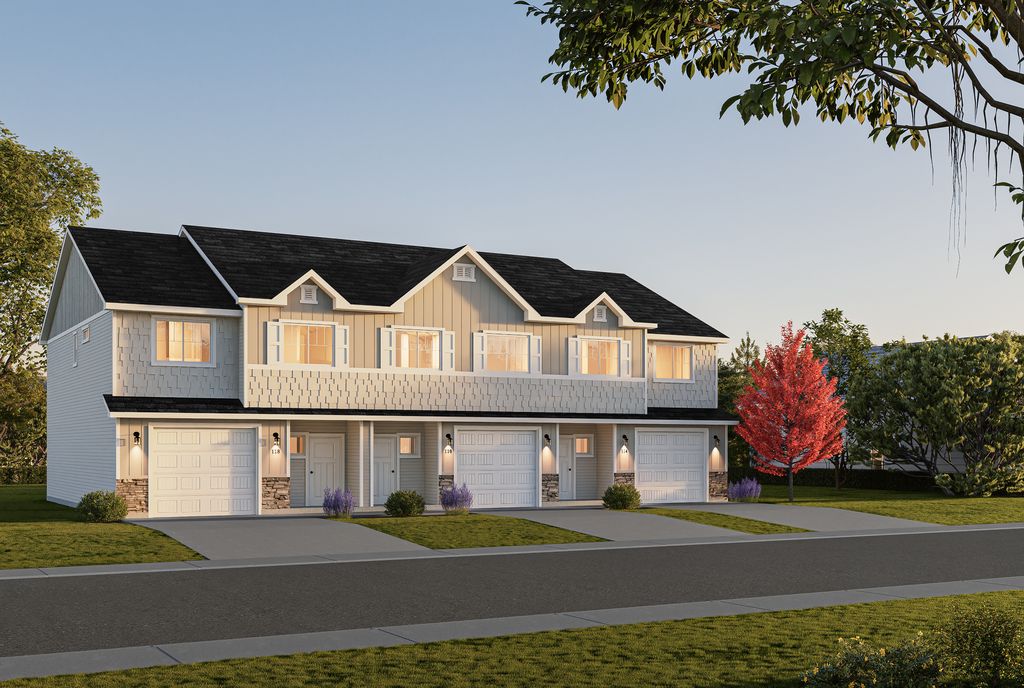


FOR SALENEW CONSTRUCTIONBUILDABLE PLAN
Townhome Center Unit Plan in Fruitland by Agile Homes
Fruitland, ID 83619
- 3 Beds
- 3 Baths
- 1,531 sqft
- 3 Beds
- 3 Baths
- 1,531 sqft
3 Beds
3 Baths
1,531 sqft
Local Information
© Google
-- mins to
Commute Destination
Description
We're excited to announce Agile Homes Townhomes!
This amazing center unit offers an unbelievable 1531 sq ft of living space with a 280 sq ft garage. The home features three bedrooms and 2.5 baths and showcases designer-picked finishes, such as vinyl plank flooring on the main level and granite countertops in the kitchen. The main level has spacious 9' ceilings. Residents will appreciate the generously sized backyard, perfect for outdoor activities and relaxation and the easy low maintenance.
This amazing center unit offers an unbelievable 1531 sq ft of living space with a 280 sq ft garage. The home features three bedrooms and 2.5 baths and showcases designer-picked finishes, such as vinyl plank flooring on the main level and granite countertops in the kitchen. The main level has spacious 9' ceilings. Residents will appreciate the generously sized backyard, perfect for outdoor activities and relaxation and the easy low maintenance.
Home Highlights
Parking
1 Car Garage
Outdoor
No Info
A/C
Heating & Cooling
HOA
None
Price/Sqft
$183
Listed
43 days ago
Home Details for Day Dr #KZYZA6
Interior Features |
|---|
Heating & Cooling Heating: Natural Gas, Forced AirAir ConditioningCooling System: Central AirHeating Fuel: Natural Gas |
Levels, Entrance, & Accessibility Stories: 2 |
Interior Details Number of Rooms: 1Types of Rooms: Walk In Closets |
Exterior Features |
|---|
Exterior Home Features Roof: Composition |
Parking & Garage Parking Space: 1Parking: Attached |
Property Information |
|---|
Year Built Year Built: 2024 |
Property Type / Style Property Type: TownhouseArchitecture: Townhouse |
Price & Status |
|---|
Price Price Per Sqft: $183 |
All New Homes in Fruitland
Quick Move-in Homes (4)
All (4)
3 bd (4)
| 114 NE 3rd St | 3bd 3ba 1,667 sqft | $307,999 | Check Availability |
| 126 NE 3rd St | 3bd 3ba 1,667 sqft | $307,999 | Check Availability |
| 130 NE 3rd St | 3bd 3ba 1,667 sqft | $307,999 | Check Availability |
| 118 NE 3rd St | 3bd 3ba 1,667 sqft | $307,999 | Check Availability |
Quick Move-In Homes provided by IMLS
Buildable Plans (13)
All (13)
3 bd (6)
4 bd (5)
5 bd (2)
| Townhome Center Unit Plan | 3bd 3ba 1,531 sqft | $279,999+ | Check Availability |
| Townhome End Unit Plan | 3bd 3ba 1,667 sqft | $307,999+ | Check Availability |
| Chamberlain Plan | 3bd 2ba 1,404 sqft | $339,399+ | Check Availability |
| Teton Plan | 3bd 2ba 1,405 sqft | $342,399+ | Check Availability |
| Alturas Plan | 4bd 2ba 1,464 sqft | $350,699+ | Check Availability |
| Bellevue Plan | 4bd 2ba 1,645 sqft | $375,599+ | Check Availability |
| Shoshone Plan | 4bd 2ba 1,712 sqft | $379,999+ | Check Availability |
| Greyloch w/Bonus Plan | 3bd 2ba 1,857 sqft | $398,299+ | Check Availability |
| Lewiston Plan | 3bd 2ba 1,859 sqft | $402,799+ | Check Availability |
| St Maries Plan | 5bd 3ba 2,326 sqft | $437,299+ | Check Availability |
| Lewiston w/Bonus Plan | 4bd 3ba 2,450 sqft | $456,299+ | Check Availability |
| Craigmont Plan | 4bd 3ba 2,581 sqft | $502,799+ | Check Availability |
| Weston Plan | 5bd 3ba 2,792 sqft | $504,999+ | Check Availability |
Buildable Plans provided by Agile Homes
Community Description
Fruitland is less than a 60-minute drive from Boise and has a variety of outdoor activities fishing, hiking, biking, camping etc. Enjoy easy living in this small town. Great place to raise or family or retire.
Office Hours
Sales Office
517 S Whitley Drive
Fruitland, ID 83619
208-452-5555
Similar Homes You May Like
Skip to last item
- Silvercreek Realty Group, New
- Coldwell Banker/Classic Proper, Active
- See more homes for sale inFruitlandTake a look
Skip to first item
What Locals Say about Fruitland
- Aljonesss8
- Resident
- 4y ago
"Small town surrounded by bigger small towns so it feels like one community. Shopping centers near by. Boise is just an hour drive. "
- mram1973
- 9y ago
"The area is very family friendly and the schools are great, you won't find too many nicer areas to raise a family."
LGBTQ Local Legal Protections
LGBTQ Local Legal Protections
Townhome Center Unit Plan is a buildable plan in Fruitland. Fruitland is a new community in Fruitland, ID. This buildable plan is a 3 bedroom, 3 bathroom, 1,531 sqft townhouse and was listed by Agile Homes on Nov 14, 2023. The asking price for Townhome Center Unit Plan is $279,999.
