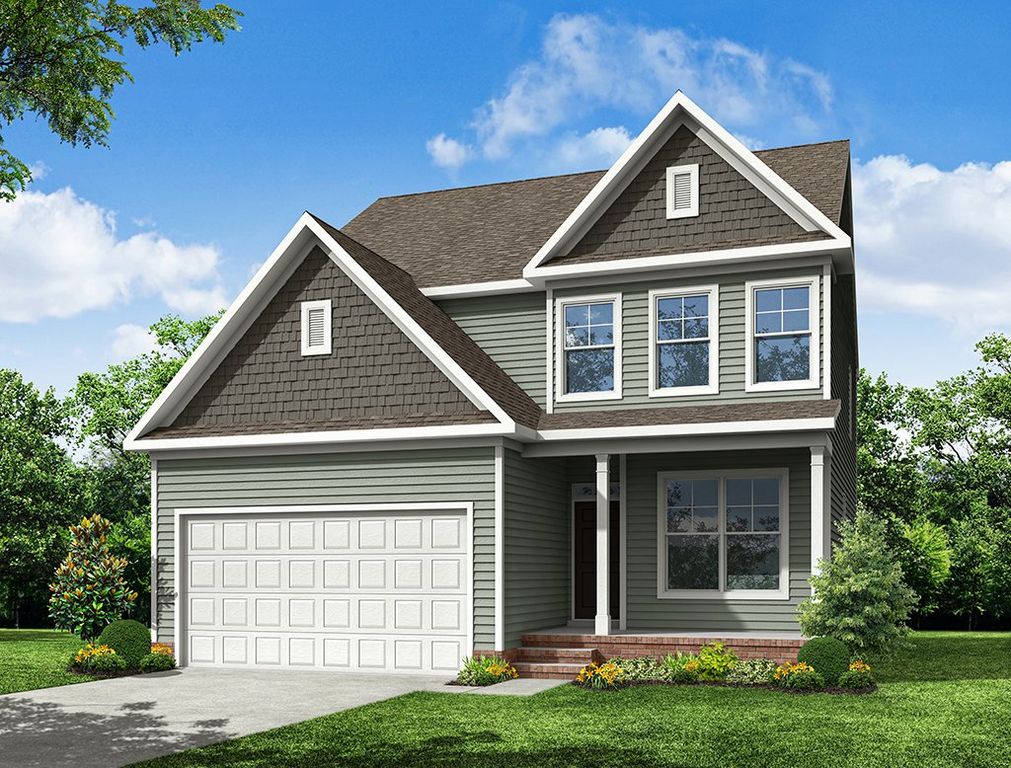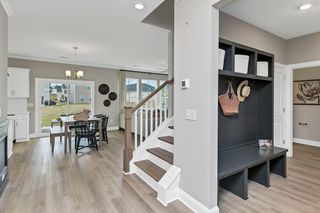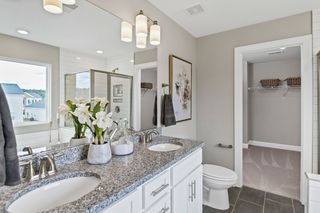


FOR SALENEW CONSTRUCTIONBUILDABLE PLAN
Oxford Plan in Castleton by Eastwood Homes
Henrico, VA 23231
Castleton- 3 Beds
- 3 Baths
- 2,212 sqft
- 3 Beds
- 3 Baths
- 2,212 sqft
3 Beds
3 Baths
2,212 sqft
Local Information
© Google
-- mins to
Commute Destination
Description
The Oxford is a two story three bedroom two and a half bath home with a formal living room formal dining room kitchen with island and spacious family room. The second floor features all three bedrooms a loft area an unfinished storage area and a laundry room. Options available to personalize this home include an office with French doors a covered porch screen porch or sunroom an optional fourth bedroom finished storage primary bath options and an optional third floor with bonus room and full bath or bonus room full bath and loft area.
Home Highlights
Parking
2 Car Garage
Outdoor
No Info
A/C
Heating & Cooling
HOA
$62/Monthly
Price/Sqft
$194
Listed
22 days ago
Home Details for 2909 Clifford Tower Dr #VN6L6K
Interior Features |
|---|
Heating & Cooling Heating: Heat PumpAir ConditioningCooling System: Central AirHeating Fuel: Heat Pump |
Levels, Entrance, & Accessibility Stories: 2 |
Property Information |
|---|
Year Built Year Built: 2024 |
Property Type / Style Property Type: Single Family HomeArchitecture: House |
Exterior Features |
|---|
Parking & Garage Parking Spaces: 2Parking: Attached |
Price & Status |
|---|
Price Price Per Sqft: $194 |
HOA |
|---|
HOA Fee: $62/Monthly |
All New Homes in Castleton
Quick Move-in Homes (4)
All (4)
4 bd (3)
5 bd (1)
| 7071 Shining Armor Dr | 4bd 3ba 2,518 sqft | $485,285 | Check Availability |
| 7075 Shining Armor Dr | 4bd 3ba 2,518 sqft | $499,990 | Check Availability |
| 7124 Sir Lancelot Ct | 5bd 4ba 2,788 sqft | $514,990 | Check Availability |
| 3478 Macallan Pkwy | 4bd 4ba 3,047 sqft | $519,990 | Check Availability |
Quick Move-In Homes provided by CVRMLS
Buildable Plans (9)
All (9)
3 bd (6)
4 bd (2)
5 bd (1)
| Ellerbe Plan | 3bd 3ba 1,893 sqft | $399,990+ | Check Availability |
| Avery Plan | 3bd 2ba 1,829 sqft | $424,990+ | Check Availability |
| Caldwell Plan | 3bd 2ba 2,071 sqft | $428,990+ | Check Availability |
| Oxford Plan | 3bd 3ba 2,212 sqft | $429,990+ | Check Availability |
| Drexel Plan | 4bd 3ba 2,591 sqft | $434,990+ | Check Availability |
| Brevard Plan | 3bd 3ba 2,518 sqft | $439,990+ | Check Availability |
| Raleigh Plan | 3bd 3ba 2,251 sqft | $442,990+ | Check Availability |
| Cypress Plan | 4bd 3ba 2,438 sqft | $444,990+ | Check Availability |
| Davidson Plan | 5bd 3ba 3,047 sqft | $464,990+ | Check Availability |
Buildable Plans provided by Eastwood Homes
Community Description
Welcome home to Castleton, a beautiful community in Henrico, VA convenient to all the Richmond area has to offer. Residents will enjoy a short commute to the Richmond International Airport and downtown Richmond, plus enjoy great amenities, right at their doorsteps. Local attractions include a 4,000-acre park system and the breathtaking Three Lakes Nature Center. Plus, homesites are available now to build and personalize your new home. Schedule your visit today!
Office Hours
Sales Office
2909 Clifford Tower Drive
Henrico, VA 23231
804-409-3177
Similar Homes You May Like
Skip to last item
- Virginia Capital Realty, CVRMLS
- Long & Foster REALTORS, CVRMLS
- See more homes for sale inHenricoTake a look
Skip to first item
What Locals Say about Castleton
- Kenroyis
- Resident
- 1mo ago
"The people are friendly, packages can be delivered and your neighbors will hold it while you’re away but no one steals so you can afford to leave it on the porch for days. Have playgrounds and activities for family "
LGBTQ Local Legal Protections
LGBTQ Local Legal Protections
Oxford Plan is a buildable plan in Castleton. Castleton is a new community in Henrico, VA. This buildable plan is a 3 bedroom, 3 bathroom, 2,212 sqft single-family home and was listed by Eastwood Homes on Oct 19, 2023. The asking price for Oxford Plan is $429,990.
