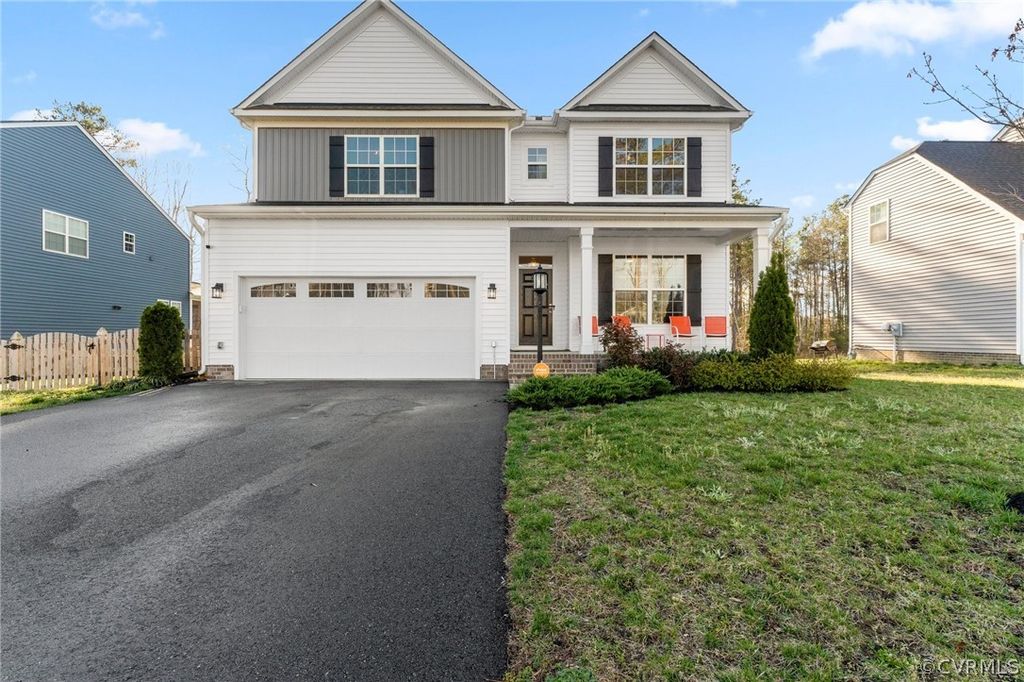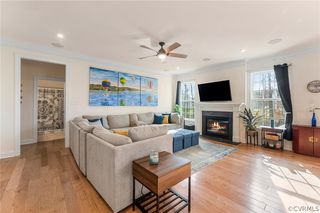


FOR SALE
3D VIEW
7036 Hepworth Dr
Henrico, VA 23231
Castleton- 5 Beds
- 3 Baths
- 3,060 sqft
- 5 Beds
- 3 Baths
- 3,060 sqft
5 Beds
3 Baths
3,060 sqft
We estimate this home will sell faster than 80% nearby.
Local Information
© Google
-- mins to
Commute Destination
Description
Welcome to your luxurious retreat in the sought-after Castleton neighborhood! This spacious 3060 sqft home boasts 5 bedrooms, 3 baths, and an array of upscale features. Step into the elegant formal sitting/dining room, perfect for hosting gatherings or intimate dinners.
The heart of the home is the gourmet eat-in kitchen, featuring a smooth cooktop, quartz countertops, subway tile backsplash, and sophisticated dark cabinetry with underlighting. The double stainless steel sink adds convenience, while the ample space invites culinary creativity. Unwind in the inviting living room, complete with a cozy gas fireplace—a perfect spot for relaxation or entertaining guests. The large primary bedroom offers a peaceful sanctuary with its generous size, expansive walk-in closet, and luxurious ensuite bath. Step outside to the screened porch, where you can enjoy the serene ambiance of your fenced backyard. With a 2 car front-loading garage, parking and storage are effortless. Notably, this home is equipped with solar panels on the roof, offering eco-friendly energy solutions and potential utility savings. Additionally, several appliances are WiFi-capable, adding modern convenience to your lifestyle. Don't miss the opportunity to experience refined living in Castleton—schedule a showing today and make this exquisite property your new home!
The heart of the home is the gourmet eat-in kitchen, featuring a smooth cooktop, quartz countertops, subway tile backsplash, and sophisticated dark cabinetry with underlighting. The double stainless steel sink adds convenience, while the ample space invites culinary creativity. Unwind in the inviting living room, complete with a cozy gas fireplace—a perfect spot for relaxation or entertaining guests. The large primary bedroom offers a peaceful sanctuary with its generous size, expansive walk-in closet, and luxurious ensuite bath. Step outside to the screened porch, where you can enjoy the serene ambiance of your fenced backyard. With a 2 car front-loading garage, parking and storage are effortless. Notably, this home is equipped with solar panels on the roof, offering eco-friendly energy solutions and potential utility savings. Additionally, several appliances are WiFi-capable, adding modern convenience to your lifestyle. Don't miss the opportunity to experience refined living in Castleton—schedule a showing today and make this exquisite property your new home!
Home Highlights
Parking
2 Car Garage
Outdoor
Porch, Deck
A/C
Heating & Cooling
HOA
$65/Monthly
Price/Sqft
$163
Listed
25 days ago
Home Details for 7036 Hepworth Dr
Interior Features |
|---|
Interior Details Number of Rooms: 12Types of Rooms: Living Room, Full Bath, Primary Bedroom, Kitchen, Bedroom 5, Bedroom 2, Bedroom 3, Bedroom 4, Laundry |
Beds & Baths Number of Bedrooms: 5Number of Bathrooms: 3Number of Bathrooms (full): 3 |
Dimensions and Layout Living Area: 3060 Square Feet |
Appliances & Utilities Appliances: Dryer, Dishwasher, Electric Cooking, Electric Water Heater, Disposal, Microwave, Oven, Refrigerator, Self Cleaning Oven, WasherDishwasherDisposalDryerLaundry: Washer Hookup,Dryer HookupMicrowaveRefrigeratorWasher |
Heating & Cooling Heating: Electric,Heat PumpHas CoolingAir Conditioning: Central AirHas HeatingHeating Fuel: Electric |
Fireplace & Spa Number of Fireplaces: 1Fireplace: GasHas a Fireplace |
Windows, Doors, Floors & Walls Flooring: Carpet, Tile, Wood |
Levels, Entrance, & Accessibility Stories: 2Number of Stories: 2Levels: TwoFloors: Carpet, Tile, Wood |
Security Security: Security System |
Exterior Features |
|---|
Exterior Home Features Roof: ShinglePatio / Porch: Front Porch, Deck, PorchFencing: Back Yard, Wood, FencedExterior: Deck, Porch, Paved Driveway |
Parking & Garage Number of Garage Spaces: 2Number of Covered Spaces: 2Has a GarageHas an Attached GarageParking Spaces: 2Parking: Attached,Driveway,Garage,Paved |
Pool Pool: None |
Frontage Not on Waterfront |
Water & Sewer Sewer: Public Sewer |
Days on Market |
|---|
Days on Market: 25 |
Property Information |
|---|
Year Built Year Built: 2021 |
Property Type / Style Property Type: ResidentialProperty Subtype: Single Family ResidenceArchitecture: Colonial |
Building Construction Materials: Drywall, Frame, Vinyl SidingNot a New ConstructionNot Attached Property |
Property Information Condition: ResaleParcel Number: 8246920899 |
Price & Status |
|---|
Price List Price: $499,900Price Per Sqft: $163 |
Status Change & Dates Possession Timing: Close Of Escrow |
Active Status |
|---|
MLS Status: Active |
Location |
|---|
Direction & Address City: HenricoCommunity: Castleton |
School Information Elementary School: WardJr High / Middle School: RolfeHigh School: Varina |
Agent Information |
|---|
Listing Agent Listing ID: 2408412 |
HOA |
|---|
HOA Fee Includes: Clubhouse, Pool(s)Association for this Listing: Central Virginia Regional MLSHas an HOAHOA Fee: $195/Quarterly |
Lot Information |
|---|
Lot Area: 10197.396 sqft |
Compensation |
|---|
Buyer Agency Commission: 3.00Buyer Agency Commission Type: % |
Notes The listing broker’s offer of compensation is made only to participants of the MLS where the listing is filed |
Business |
|---|
Business Information Ownership: Individuals |
Miscellaneous |
|---|
Mls Number: 2408412Living Area Range Units: Square FeetAttribution Contact: info@hogangrp.com |
Last check for updates: about 11 hours ago
Listing courtesy of Mike Hogan, (804) 571-2900
The Hogan Group Real Estate
Remmie Pittman, (804) 658-9178
The Hogan Group Real Estate
Originating MLS: Central Virginia Regional MLS
Source: CVRMLS, MLS#2408412

Price History for 7036 Hepworth Dr
| Date | Price | Event | Source |
|---|---|---|---|
| 04/24/2024 | $499,900 | PriceChange | CVRMLS #2408412 |
| 04/19/2024 | $519,900 | PriceChange | CVRMLS #2408412 |
| 04/05/2024 | $540,000 | Listed For Sale | CVRMLS #2408412 |
Similar Homes You May Like
Skip to last item
- Virginia Capital Realty, CVRMLS
- Opendoor Brokerage LLC, CVRMLS
- Eagle Realty of Virginia, CVRMLS
- Long & Foster REALTORS, CVRMLS
- See more homes for sale inHenricoTake a look
Skip to first item
New Listings near 7036 Hepworth Dr
Skip to last item
- Opendoor Brokerage LLC, CVRMLS
- Long & Foster REALTORS, CVRMLS
- See more homes for sale inHenricoTake a look
Skip to first item
Property Taxes and Assessment
| Year | 2023 |
|---|---|
| Tax | $3,651 |
| Assessment | $421,500 |
Home facts updated by county records
Comparable Sales for 7036 Hepworth Dr
Address | Distance | Property Type | Sold Price | Sold Date | Bed | Bath | Sqft |
|---|---|---|---|---|---|---|---|
0.14 | Single-Family Home | $445,700 | 06/23/23 | 4 | 3 | 2,596 | |
0.17 | Single-Family Home | $450,000 | 04/25/24 | 4 | 3 | 2,701 | |
0.24 | Single-Family Home | $490,000 | 09/01/23 | 5 | 3 | 2,738 | |
0.10 | Single-Family Home | $418,070 | 02/08/24 | 3 | 3 | 2,153 | |
0.22 | Single-Family Home | $459,000 | 05/08/23 | 4 | 3 | 2,487 | |
0.23 | Single-Family Home | $470,810 | 04/29/24 | 4 | 3 | 2,594 | |
0.35 | Single-Family Home | $432,000 | 07/13/23 | 5 | 3 | 2,989 | |
0.25 | Single-Family Home | $482,500 | 06/29/23 | 4 | 3 | 2,594 | |
0.33 | Single-Family Home | $435,000 | 01/10/24 | 4 | 3 | 3,064 | |
0.24 | Single-Family Home | $429,420 | 01/31/24 | 4 | 3 | 2,153 |
What Locals Say about Castleton
- Kenroyis
- Resident
- 1mo ago
"The people are friendly, packages can be delivered and your neighbors will hold it while you’re away but no one steals so you can afford to leave it on the porch for days. Have playgrounds and activities for family "
LGBTQ Local Legal Protections
LGBTQ Local Legal Protections
Mike Hogan, The Hogan Group Real Estate

All or a portion of the multiple Listing information is provided by the Central Virginia Regional Multiple Listing Service, LLC, from a copyrighted compilation of Listing s. All CVR MLS information provided is deemed reliable but is not guaranteed accurate. The compilation of Listings and each individual Listing are ©2023 Central Virginia Regional Multiple Listing Service, LLC. All rights reserved.
The listing broker’s offer of compensation is made only to participants of the MLS where the listing is filed.
The listing broker’s offer of compensation is made only to participants of the MLS where the listing is filed.
