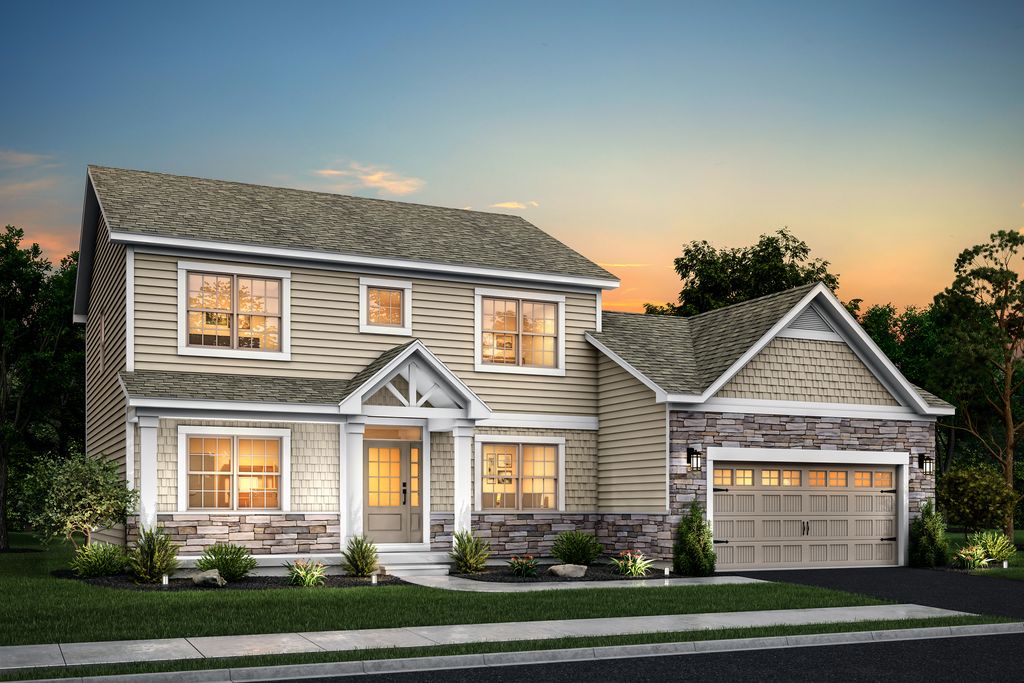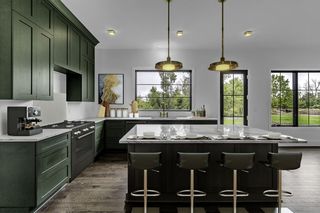


FOR SALENEW CONSTRUCTIONBUILDABLE PLAN
Franklin Plan in Brookfield Meadows by Natale Builders
Sanborn, NY 14132
- 3 Beds
- 3 Baths
- 2,200 sqft
- 3 Beds
- 3 Baths
- 2,200 sqft
3 Beds
3 Baths
2,200 sqft
Local Information
© Google
-- mins to
Commute Destination
Description
The Franklin ranges from 2,200 - 2,664 SF and offers 3 - 5 bedrooms, 2.5 - 4 baths, and 2 - 3 garage spaces.
Upon entering this home, you'll be welcomed by the dining room and den/office space on either side. The den/office is equipped with a spacious closet and ample natural light, thanks to the front-facing windows. As you continue toward the rear of the house, you'll encounter a closet, a half bathroom, and the door leading to the basement. The second half of the first floor is occupied by the great room, kitchen, and dinette area, which provides an ideal space for entertainment and relaxation. Beyond the kitchen lies the mudroom and laundry room, providing access to the garage.
As you ascend the stairs to the second floor, you'll be greeted by the versatile family suite, which can serve a multitude of purposes. Down the hall, you'll discover the primary bedroom, primary bathroom, and walk-in closet. Additionally, this floor features two more bedrooms connected by a jack and jill bathroom.
The Franklin model provides a range of additional options that can be tailored to your liking. For the first floor, some available options include incorporating a fireplace, adding a rear covered porch, and choosing a 3 car garage. As for the second floor, there are numerous options to choose from, including adding a luxury primary bath, adding a fourth bedroom and a family suite, adding a third bathroom, and implementing box ceilings.
Upon entering this home, you'll be welcomed by the dining room and den/office space on either side. The den/office is equipped with a spacious closet and ample natural light, thanks to the front-facing windows. As you continue toward the rear of the house, you'll encounter a closet, a half bathroom, and the door leading to the basement. The second half of the first floor is occupied by the great room, kitchen, and dinette area, which provides an ideal space for entertainment and relaxation. Beyond the kitchen lies the mudroom and laundry room, providing access to the garage.
As you ascend the stairs to the second floor, you'll be greeted by the versatile family suite, which can serve a multitude of purposes. Down the hall, you'll discover the primary bedroom, primary bathroom, and walk-in closet. Additionally, this floor features two more bedrooms connected by a jack and jill bathroom.
The Franklin model provides a range of additional options that can be tailored to your liking. For the first floor, some available options include incorporating a fireplace, adding a rear covered porch, and choosing a 3 car garage. As for the second floor, there are numerous options to choose from, including adding a luxury primary bath, adding a fourth bedroom and a family suite, adding a third bathroom, and implementing box ceilings.
Home Highlights
Parking
2 Car Garage
Outdoor
No Info
A/C
Heating & Cooling
HOA
None
Price/Sqft
$238
Listed
22 days ago
Home Details for 6401 Ward Rd #PMAI0O
Interior Features |
|---|
Heating & Cooling Heating: Natural Gas, Forced AirAir ConditioningCooling System: Central AirHeating Fuel: Natural Gas |
Levels, Entrance, & Accessibility Stories: 2 |
Interior Details Number of Rooms: 7Types of Rooms: Bonus Room, Dining Room, Family Room, Guest Room, Office, Sun Room, Walk In Closets |
Exterior Features |
|---|
Exterior Home Features Roof: Asphalt |
Parking & Garage Parking Spaces: 2Parking: Attached |
Property Information |
|---|
Year Built Year Built: 2024 |
Property Type / Style Property Type: Single Family HomeArchitecture: House |
Price & Status |
|---|
Price Price Per Sqft: $238 |
Media |
|---|
All New Homes in Brookfield Meadows
Quick Move-in Homes (3)
All (3)
3 bd (2)
4 bd (1)
| 2941 Hunters Ln | 3bd 3ba 1,602 sqft | $483,960 | Check Availability |
| 6401 Ward Rd | 3bd 3ba 2,552 sqft | $699,900 | Check Availability |
| 2937 Hunters Ln | 4bd 3ba 2,347 sqft | $579,000 | Check Availability |
Quick Move-In Homes provided by NYSAMLSs
Buildable Plans (8)
All (8)
2 bd (1)
3 bd (7)
| Ashlyn Plan | 3bd 3ba 1,606 sqft | $447,900+ | Check Availability |
| Wakefield Plan | 2bd 2ba 1,648 sqft | $466,900+ | Check Availability |
| Bartlett Plan | 3bd 3ba 1,802 sqft | $471,900+ | Check Availability |
| Concord Plan | 3bd 3ba 2,042 sqft | $502,900+ | Check Availability |
| Franklin Plan | 3bd 3ba 2,200 sqft | $522,900+ | Check Availability |
| Hampton Plan | 3bd 3ba 2,420 sqft | $544,900+ | Check Availability |
| Kenwood Plan | 3bd 3ba 2,625 sqft | $578,900+ | Check Availability |
| Monterey Plan | 3bd 3ba 2,818 sqft | $584,900+ | Check Availability |
Buildable Plans provided by Natale Builders
Community Description
Located off of Ward Rd in the Town of Wheatfield, Brookfield Meadows offers 84 beautiful home sites ranging from .36 acres to 1.47 acres. New two-story and ranch floor plans have been meticulously developed to ensure that all neighborhood residents come home to aesthetically pleasing, functional homes.
Brookfield Meadows gracefully combines the benefits of living in a neighborhood with the beauty of living in a rural setting. The local grocery store is just two miles away while the schools in the Niagara Wheatfield district are all under four miles away.
Homeowners may also choose to take advantage of the Green Building Exemption adopted by Niagara County which grants county tax exemption for up to ten years depending on the level of certification.
Find your dream home without the wait. You can now self-tour our homes on your schedule using our self-guided technology. Pick a time to tour - day or night - and we'll send you a digital code to unlock the front door. Visit our website today to get started.
Brookfield Meadows gracefully combines the benefits of living in a neighborhood with the beauty of living in a rural setting. The local grocery store is just two miles away while the schools in the Niagara Wheatfield district are all under four miles away.
Homeowners may also choose to take advantage of the Green Building Exemption adopted by Niagara County which grants county tax exemption for up to ten years depending on the level of certification.
Find your dream home without the wait. You can now self-tour our homes on your schedule using our self-guided technology. Pick a time to tour - day or night - and we'll send you a digital code to unlock the front door. Visit our website today to get started.
Office Hours
Sales Office
6401 Ward Road
Wheatfield, NY 14132
716-597-4000
Similar Homes You May Like
Skip to last item
- Listing by: Howard Hanna WNY Inc.
- Listing by: Redfin Real Estate
- Listing by: HUNT Real Estate ERA
- Listing by: Howard Hanna WNY Inc.
- Listing by: Howard Hanna WNY Inc
- Listing by: Berkshire Hathaway HomeServices Discover RE
- Listing by: Great Lakes Real Estate Inc.
- See more homes for sale inSanbornTake a look
Skip to first item
LGBTQ Local Legal Protections
LGBTQ Local Legal Protections
Franklin Plan is a buildable plan in Brookfield Meadows. Brookfield Meadows is a new community in Sanborn, NY. This buildable plan is a 3 bedroom, 3 bathroom, 2,200 sqft single-family home and was listed by Natale Builders on Oct 19, 2023. The asking price for Franklin Plan is $522,900.
