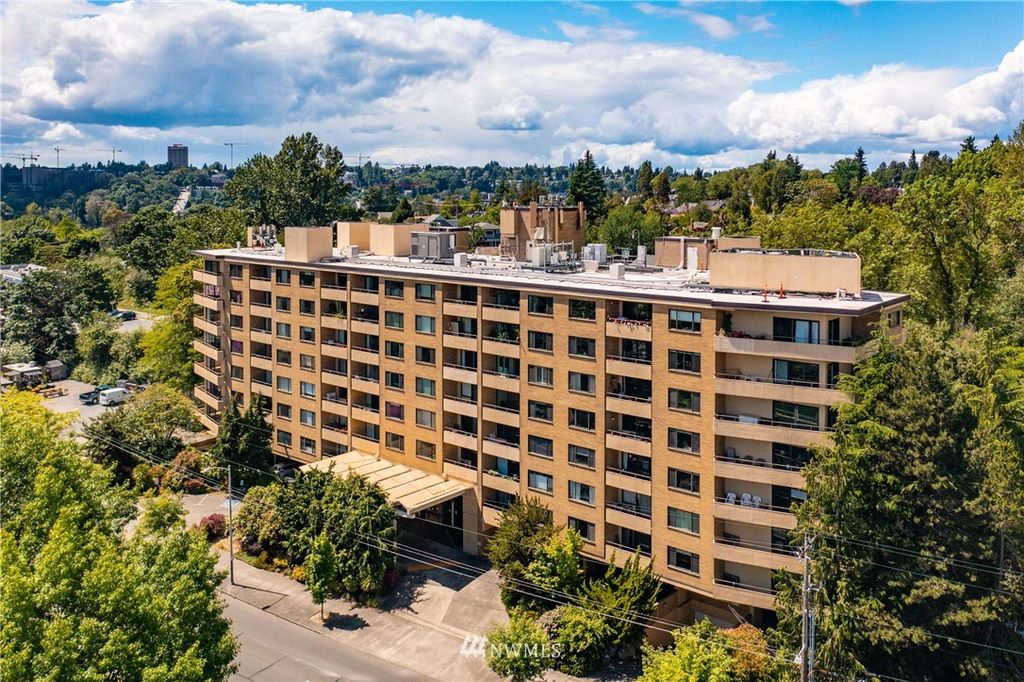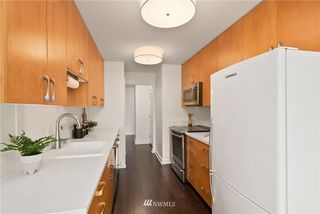


OFF MARKET
Listed by Jason Hansen, RE/MAX Northwest, (206) 522-5500 . Bought with Redfin
4545 Sand Point Way NE UNIT 404
Seattle, WA 98105
Bryant- 2 Beds
- 2 Baths
- 1,262 sqft
- 2 Beds
- 2 Baths
- 1,262 sqft
2 Beds
2 Baths
1,262 sqft
Homes for Sale Near 4545 Sand Point Way NE UNIT 404
Local Information
© Google
-- mins to
Commute Destination
Description
This property is no longer available to rent or to buy. This description is from June 30, 2021
Live the good life at the Laurelhurst! This incredibly spacious unit is move-in ready for the summer ahead! The open layout features hardwoods throughout and a massive living room with tons of space to host. The beautifully updated kitchen boasts white Silestone counters, updated appliances & tons of storage space. 2 roomy bedrooms, including a master w/ensuite 3/4 bath & dual closets, plus in-unit laundry. Covered lanai is the perfect place to sip your morning coffee! Well-run HOA w/designated parking, storage unit, game room & on-site gym. Great location just a short stroll to the Burke Gilman Trail, UW, Seattle Children's, U Village & dining. Numerous transit options nearby. The best of NE Seattle is right outside your door!
Home Highlights
Parking
Garage
Outdoor
Patio, Deck
A/C
Heating & Cooling
HOA
$553/Monthly
Price/Sqft
No Info
Listed
180+ days ago
Last check for updates: about 16 hours ago
Listed by Jason Hansen
RE/MAX Northwest
Lauren GeRoy
RE/MAX Northwest
Bought with: Sarah Vincent, Redfin
Source: NWMLS, MLS#1787345

Home Details for 4545 Sand Point Way NE UNIT 404
Active Status |
|---|
MLS Status: Sold |
Interior Features |
|---|
Interior Details Number of Rooms: 8Types of Rooms: Primary Bedroom, Living Room, Entry Hall, Bathroom Three Quarter, Bathroom Full, Bedroom, Dining Room, Kitchen Without Eating Space |
Beds & Baths Number of Bedrooms: 2Main Level Bedrooms: 2Number of Bathrooms: 2Number of Bathrooms (full): 1Number of Bathrooms (three quarters): 1 |
Dimensions and Layout Living Area: 1262 Square Feet |
Appliances & Utilities Utilities: Electricity Available, Common Area Maintenance, Garbage, Water/SewerAppliances: Dishwasher, Dryer, Disposal, Microwave, Range/Oven, Refrigerator, Washer, Garbage Disposal, Water Heater: Electric, Water Heater Location: Common Boiler in Basement, Cooking - Electric Hookup, Cooking-Electric, Dryer-ElectricDishwasherDisposalDryerLaundry: Electric Dryer Hookup,Washer HookupMicrowaveRefrigeratorWasher |
Heating & Cooling Heating: RadiantAir Conditioning: RadiantHas HeatingHeating Fuel: Radiant |
Fireplace & Spa No Fireplace |
Windows, Doors, Floors & Walls Window: Insulated Windows, Coverings: Blinds/ShadesFlooring: Ceramic Tile, Engineered Hardwood, Vinyl |
Levels, Entrance, & Accessibility Number of Stories: 8Levels: OneEntry Location: MainFloors: Ceramic Tile, Engineered Hardwood, Vinyl |
View Has a ViewView: Territorial |
Security Security: Fire Sprinkler System |
Exterior Features |
|---|
Exterior Home Features Roof: FlatPatio / Porch: Balcony/Deck/Patio |
Parking & Garage Number of Garage Spaces: 1No CarportHas a GarageParking Spaces: 1Parking: Common Garage |
Frontage Not on Waterfront |
Farm & Range Does Not Include Irrigation Water Rights |
Surface & Elevation Elevation Units: Feet |
Property Information |
|---|
Year Built Year Built: 1968 |
Property Type / Style Property Type: ResidentialProperty Subtype: CondominiumStructure Type: Multi FamilyArchitecture: Multi Family |
Building Building Name: The LaurelhurstConstruction Materials: Brick, Cement/Concrete |
Property Information Included in Sale: Dishwasher, Dryer, GarbageDisposal, Microwave, RangeOven, Refrigerator, WasherParcel Number: 4217900180 |
Price & Status |
|---|
Price List Price: $549,000 |
Status Change & Dates Off Market Date: Wed Jun 30 2021Possession Timing: Close Of Escrow |
Location |
|---|
Direction & Address City: SeattleCommunity: Laurelhurst |
School Information Elementary School: BryantJr High / Middle School: Eckstein MidHigh School: Roosevelt HighHigh School District: Seattle |
Building |
|---|
Building Area Building Area: 1262 Square Feet |
Community rooms Fitness Center |
Community |
|---|
Community Features: Cable TV, Elevator, Fitness Center, Game/Rec Rm, High Speed Int Avail, Lobby EntranceNot Senior CommunityUnits in Building: 54 |
HOA |
|---|
HOA Fee Includes: Central Hot Water, Common Area Maintenance, Trash, Water/SewerHOA Phone: 425-562-1200HOA Fee: $553/Monthly |
Listing Info |
|---|
Special Conditions: Standard |
Offer |
|---|
Listing Terms: Cash Out, Conventional |
Mobile R/V |
|---|
Mobile Home Park Mobile Home Park Mgr Name: Mike BreysseMobile Home Park Mgr Phone: 206-913-3360 |
Miscellaneous |
|---|
Mls Number: 1787345Offer Review Date: Tue Jun 15 2021Offer Review: Seller will review offers on Offer Review Date (may review/accept sooner) |
Additional Information |
|---|
Cable TVElevatorGame/Rec RmHigh Speed Int AvailLobby EntranceMlg Can View |
Price History for 4545 Sand Point Way NE UNIT 404
| Date | Price | Event | Source |
|---|---|---|---|
| 06/30/2021 | $551,500 | Sold | NWMLS #1787345 |
| 06/16/2021 | $549,000 | Pending | NWMLS #1787345 |
| 06/10/2021 | $549,000 | Listed For Sale | NWMLS #1787345 |
| 12/08/2015 | $445,000 | Sold | N/A |
| 11/21/2015 | $460,000 | Pending | Agent Provided |
| 11/21/2015 | $460,000 | Listed For Sale | Agent Provided |
| 12/13/2012 | $300,000 | Sold | NWMLS #403162 |
| 10/11/2012 | $299,000 | Pending | Agent Provided |
| 09/12/2012 | $299,000 | Listed For Sale | Agent Provided |
Property Taxes and Assessment
| Year | 2023 |
|---|---|
| Tax | $4,994 |
| Assessment | $540,000 |
Home facts updated by county records
Comparable Sales for 4545 Sand Point Way NE UNIT 404
Address | Distance | Property Type | Sold Price | Sold Date | Bed | Bath | Sqft |
|---|---|---|---|---|---|---|---|
0.00 | Condo | $490,000 | 03/07/24 | 3 | 2 | 1,598 | |
0.00 | Condo | $455,000 | 05/01/23 | 3 | 2 | 1,577 | |
0.00 | Condo | $400,000 | 07/05/23 | 2 | 1 | 1,191 | |
0.14 | Condo | $465,000 | 06/30/23 | 2 | 1 | 880 | |
0.26 | Condo | $775,000 | 12/22/23 | 3 | 2 | 1,119 | |
0.57 | Condo | $700,000 | 03/28/24 | 2 | 2 | 1,178 | |
0.54 | Condo | $755,000 | 08/23/23 | 2 | 2 | 1,078 |
Assigned Schools
These are the assigned schools for 4545 Sand Point Way NE UNIT 404.
- Bryant Elementary School
- K-5
- Public
- 520 Students
6/10GreatSchools RatingParent Rating AverageWe have multiple kids at Bryant and are impressed with the care and thought all staff and teachers provide to the students to grow academically and emotionally. The PTSA goes above and beyond keeping families engaged throughout the year and the onsite afterschool program (LASER) is great as well.Parent Review5mo ago - Eckstein Middle School
- 6-8
- Public
- 1117 Students
7/10GreatSchools RatingParent Rating AverageWonderful school in a wonderful area with excellent teachers. My kids thrived at Eckstein. The school is very academically strong, the band program is a standout, test scores are among the highest in the state. Kids can walk to several local businesses for after school hangouts, the area is beautiful and thriving. Lucky kids!Parent Review5mo ago - Roosevelt High School
- 9-12
- Public
- 1709 Students
8/10GreatSchools RatingParent Rating AverageMy child thrived at Roosevelt. She had several dynamic teachers who engaged her academic curiosity, and she found her cohort in a large, supportive group of theater kids. Being a large public high school, Roosevelt won't be the right fit for every student - no school can be. But Roosevelt benefits from having a lot of engaged parents in an affluent part of the city, with resources from the University of Washington nearby. The light-rail station across the street (opening fall 2021) will make it easier for students from other parts of the city to get there.Parent Review2y ago - Check out schools near 4545 Sand Point Way NE UNIT 404.
Check with the applicable school district prior to making a decision based on these schools. Learn more.
Neighborhood Overview
Neighborhood stats provided by third party data sources.
What Locals Say about Bryant
- Victor L.
- Resident
- 5y ago
"Nice, quiet and safe neighborhood for family to live. Close to restaurants and grocery stores with driving. "
- Victor L.
- Visitor
- 5y ago
"Do see many families with kids. Seems to be a neighborhood good for family. Quite and safe. House and cars are well maintained. "
- Kgildenhar
- Resident
- 5y ago
"They would like taking their dogs on walks along the Burke Gilman trail, and to the dog park at Magnuson"
- David w. r.
- Resident
- 5y ago
"bumps in street from tree roots old big trees lots of busy school activities older homes and stable mature landscaping"
- Burke G. P.
- 10y ago
"This area is close to I-5 and the 520 bridge but surrounded by wooded areas and parks. We have all the urban conveniences but feel like we live in a suburban setting. "
LGBTQ Local Legal Protections
LGBTQ Local Legal Protections

Listing information is provided by the Northwest Multiple Listing Service (NWMLS). Property information is based on available data that may include MLS information, county records, and other sources. Listings marked with this symbol: provided by Northwest Multiple Listing Service, 2024. All information provided is deemed reliable but is not guaranteed and should be independently verified. All properties are subject to prior sale or withdrawal. © 2024 NWMLS. All rights are reserved. Disclaimer: The information contained in this listing has not been verified by Zillow, Inc. and should be verified by the buyer. Some IDX listings have been excluded from this website.
Homes for Rent Near 4545 Sand Point Way NE UNIT 404
Skip to last item
Skip to first item
Off Market Homes Near 4545 Sand Point Way NE UNIT 404
Skip to last item
Skip to first item
4545 Sand Point Way NE UNIT 404, Seattle, WA 98105 is a 2 bedroom, 2 bathroom, 1,262 sqft condo built in 1968. 4545 Sand Point Way NE UNIT 404 is located in Bryant, Seattle. This property is not currently available for sale. 4545 Sand Point Way NE UNIT 404 was last sold on Jun 30, 2021 for $551,500 (0% higher than the asking price of $549,000). The current Trulia Estimate for 4545 Sand Point Way NE UNIT 404 is $584,000.
