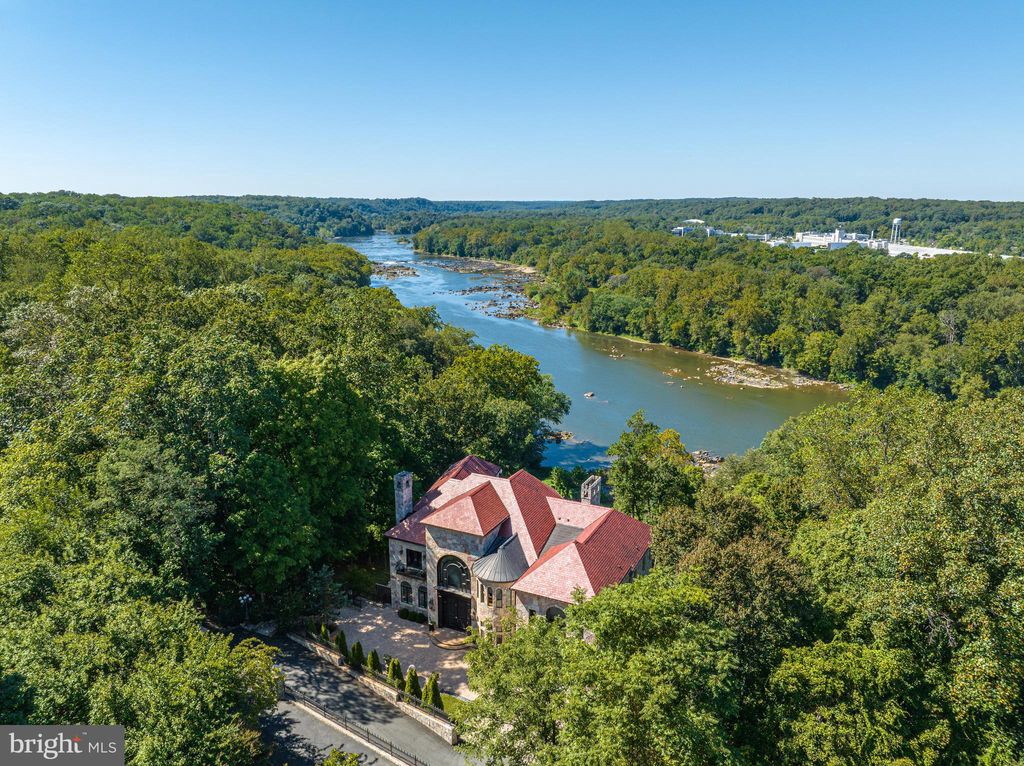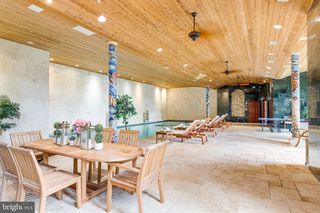


FOR SALE1.2 ACRES
612 Rivercrest Dr
Mc Lean, VA 22101
- 8 Beds
- 12 Baths
- 16,000 sqft (on 1.20 acres)
- 8 Beds
- 12 Baths
- 16,000 sqft (on 1.20 acres)
8 Beds
12 Baths
16,000 sqft
(on 1.20 acres)
Local Information
© Google
-- mins to
Commute Destination
Description
Welcome to the “Castle on the Potomac”, a castle fit for a king and reminiscent of a Tuscan villa with an unparalleled and unobstructed view of the Potomac River. This one-of-a-kind masterpiece is an architectural feat of engineering and a glorious artistic display of the finest materials known to mankind. Incredibly, this home boasts the highest ceilings known to be approved in McLean in modern history. The grand foyer invites guests to picture the Sistine Chapel in its glory and grandeur. The precious wood flooring, grand custom front door, iron railing, and marble flooring were all imported from across the world. The wood flooring overlooking the River in the living room mirrors a shutter lens and reminds you to capture the peaceful moments around you and take in the breathtaking sights in front of you. The five themed bedrooms on the residence level, all replete with en suite bathrooms, evoke a feeling of luxury, comfort, and rest all while being in such close proximity to our bustling nation’s Capitol. The in-home theater, expansive game, and recreation areas, au pair or in-law suite on the basement level provide an oasis of luxury and relaxation. The indoor pool, hot tub, and sauna, able to be used all year long, is an unparalleled luxury only a select few mansions can boast. The underground escape room gives discerning buyers a safe haven you’d expect. The lawn leading out to the terrace overlooking the River allows any type of event to be graciously hosted on these impeccably manicured grounds. Beyond these incredible features, a myriad of possibilities are offered to build out additional kitchens and bars on each level of the home or expand living spaces outside around the property grounds. This magnificent estate awaits your personal design specifications to truly make this home your own masterpiece with unparalleled views of the Potomac River. Welcome Home to the Castle on the Potomac. Property also offered for $12,000,000 for a 39-year ground lease.
Home Highlights
Parking
4 Car Garage
Outdoor
Pool
A/C
Heating & Cooling
HOA
None
Price/Sqft
$1,375
Listed
141 days ago
Home Details for 612 Rivercrest Dr
Interior Features |
|---|
Interior Details Basement: Connecting Stairway,Full,Finished,Interior Entry,Exterior Entry,Poured Concrete,Rear Entrance,Space For Rooms,Walkout Level,WindowsNumber of Rooms: 1Types of Rooms: Basement |
Beds & Baths Number of Bedrooms: 8Main Level Bedrooms: 1Number of Bathrooms: 12Number of Bathrooms (full): 9Number of Bathrooms (half): 3Number of Bathrooms (main level): 2 |
Dimensions and Layout Living Area: 16000 Square Feet |
Appliances & Utilities Utilities: Propane, Underground Utilities, Phone Connected, Fiber OpticAppliances: ENERGY STAR Qualified Dishwasher, ENERGY STAR Qualified Freezer, ENERGY STAR Qualified Washer, ENERGY STAR Qualified Refrigerator, Freezer, Extra Refrigerator/Freezer, Exhaust Fan, Dual Flush Toilets, Energy Efficient Appliances, Dryer, Dryer - Electric, Dryer - Front Loading, Disposal, Dishwasher, Central Vacuum, Built-In Microwave, Down Draft, Cooktop, Electric Water Heater, Instant Hot Water, Hot Water (Multi Tank), Tankless Water HeaterDishwasherDisposalDryerLaundry: Dryer In Unit,Has Laundry,Main Level,Upper Level,Washer In Unit,Laundry Chute,Laundry Room |
Heating & Cooling Heating: Central,Humidity Control,Programmable Thermostat,Zoned,Heat Pump,Radiant,Electric,Propane - OwnedHas CoolingAir Conditioning: Attic Fan,Ceiling Fan(s),Central A/C,Humidity Control,Programmable Thermostat,Zoned,Heat Pump,ElectricHas HeatingHeating Fuel: Central |
Fireplace & Spa Number of Fireplaces: 5Fireplace: Brick, Gas/Propane, Mantel(s), Marble, Screen, Wood BurningSpa: BathHas a FireplaceHas a Spa |
Gas & Electric Electric: Underground |
Windows, Doors, Floors & Walls Window: Casement, Double Pane Windows, Energy Efficient, Insulated Windows, Low Emissivity Windows, Storm Window(s), Wood Frames, Transom, Window TreatmentsDoor: French Doors, Double EntryFlooring: Heated, Marble, Wood, Wood Floors |
Levels, Entrance, & Accessibility Stories: 4.5Levels: Four and One HalfAccessibility: Accessible Doors, Accessible Hallway(s), 48"+ Halls, >84" Garage Door, Doors - Lever Handle(s), Accessible Elevator Installed, Other Bath ModElevatorFloors: Heated, Marble, Wood, Wood Floors |
View View: River, Water, Trees/Woods |
Security Security: 24 Hour Security, Electric Alarm, Exterior Cameras, Fire Detection System, Main Entrance Lock, Monitored, Motion Detectors, Security Gate, Security System, Smoke Detector(s), Surveillance Sys, Sprinkler System - Indoor, Fire Sprinkler System |
Exterior Features |
|---|
Exterior Home Features Roof: Copper SlateFencing: Decorative, Wrought IronOther Structures: Above Grade, Below GradeExterior: Barbecue, Extensive Hardscape, Lighting, Flood Lights, Lawn Sprinkler, Playground, Stone Retaining Walls, Water Fountains, Other, Balconies- MultipleFoundation: Brick/Mortar, Concrete Perimeter, Slab, Stone, OtherHas a Private Pool |
Parking & Garage Number of Garage Spaces: 4Number of Covered Spaces: 4Open Parking Spaces: 4Other Parking: Garage Sqft: 800No CarportHas a GarageHas an Attached GarageHas Open ParkingParking Spaces: 12Parking: Additional Storage Area,Basement Garage,Garage Faces Front,Garage Faces Side,Garage Door Opener,Inside Entrance,Oversized,Asphalt Driveway,Enclosed,Free,Lighted,Paved Driveway,Paved,Private,Secured,Stone Driveway,Surface,Unassigned,Attached Garage,Driveway,Off Street |
Pool Pool: Indoor, Salt Water, Gunite, Filtered, Heated, Permits, Pool/Spa Combo, Yes - PersonalPool |
Frontage WaterfrontWaterfront: RiverOn Waterfront |
Water & Sewer Sewer: Septic = # of BR |
Farm & Range Frontage Length: Water Frontage Ft: 100Not Allowed to Raise Horses |
Finished Area Finished Area (above surface): 16000 Square Feet |
Days on Market |
|---|
Days on Market: 141 |
Property Information |
|---|
Year Built Year Built: 2008 |
Property Type / Style Property Type: ResidentialProperty Subtype: Single Family ResidenceStructure Type: DetachedArchitecture: Chalet,Coastal,Contemporary,Cottage,French,Mediterranean,Victorian |
Building Construction Materials: Advanced Framing, Cedar, Combination, Concrete, Copper Plumbing, Frame, Masonry, Mixed, Rigid InsulationNot a New Construction |
Property Information Parcel Number: 0212 03 0019R |
Price & Status |
|---|
Price List Price: $22,000,000Price Per Sqft: $1,375 |
Status Change & Dates Possession Timing: Immediate, Negotiable |
Active Status |
|---|
MLS Status: ACTIVE |
Location |
|---|
Direction & Address City: McleanCommunity: River Oaks |
School Information Elementary School: Churchill RoadElementary School District: Fairfax County Public SchoolsJr High / Middle School: CooperJr High / Middle School District: Fairfax County Public SchoolsHigh School: LangleyHigh School District: Fairfax County Public Schools |
Agent Information |
|---|
Listing Agent Listing ID: VAFX2156886 |
Building |
|---|
Building Details Builder Name: Elariny |
Community |
|---|
Not Senior Community |
HOA |
|---|
No HOA |
Lot Information |
|---|
Lot Area: 1.1999 Acres |
Listing Info |
|---|
Special Conditions: Standard |
Offer |
|---|
Listing Agreement Type: Exclusive AgencyListing Terms: Conventional, Cash, Negotiable, Private Financing Available, Seller Financing, Variable |
Energy |
|---|
Energy Efficiency Features: Appliances, Fireplace/Wood Stove, HVAC, Construction, Pool/Spa/Equipment, Lighting |
Compensation |
|---|
Buyer Agency Commission: 3Buyer Agency Commission Type: % |
Notes The listing broker’s offer of compensation is made only to participants of the MLS where the listing is filed |
Business |
|---|
Business Information Ownership: Fee Simple |
Miscellaneous |
|---|
BasementMls Number: VAFX2156886Attic: AtticWater ViewWater View: River, Water |
Last check for updates: about 22 hours ago
Listing courtesy of Megan Thiel, (202) 810-2155
Long & Foster Real Estate, Inc.
Co-Listing Agent: Alex Ryan Thiel, (202) 810-2155
Long & Foster Real Estate, Inc.
Source: Bright MLS, MLS#VAFX2156886

Price History for 612 Rivercrest Dr
| Date | Price | Event | Source |
|---|---|---|---|
| 12/08/2023 | $22,000,000 | PriceChange | Bright MLS #VAFX2156886 |
| 12/08/2023 | $12,000,000 | PriceChange | Bright MLS #VAFX2157262 |
| 08/21/2023 | $22,000,000 | Listed For Sale | Bright MLS #VAFX2140456 |
| 10/02/2022 | $11,998,000 | ListingRemoved | Bright MLS #VAFX1195012 |
| 04/24/2021 | $11,998,000 | Listed For Sale | Bright MLS #VAFX1195012 |
| 01/21/2021 | ListingRemoved | Long & Foster Broker Feed | |
| 09/10/2020 | $12,800,000 | Listed For Sale | Agent Provided |
| 12/22/2016 | $13,500,000 | ListingRemoved | Agent Provided |
| 11/10/2016 | $13,500,000 | PriceChange | Agent Provided |
| 11/04/2016 | $6,090,000 | PriceChange | Agent Provided |
| 10/27/2016 | $6,190,000 | PriceChange | Agent Provided |
| 10/20/2016 | $6,290,000 | PriceChange | Agent Provided |
| 10/13/2016 | $6,390,000 | PriceChange | Agent Provided |
| 09/30/2016 | $6,490,000 | PriceChange | Agent Provided |
| 09/20/2016 | $6,690,000 | PriceChange | Agent Provided |
| 09/01/2016 | $6,990,000 | PriceChange | Agent Provided |
| 08/24/2016 | $7,090,000 | PriceChange | Agent Provided |
| 08/17/2016 | $7,190,000 | PriceChange | Agent Provided |
| 08/03/2016 | $7,390,000 | PriceChange | Agent Provided |
| 07/27/2016 | $7,490,000 | Listed For Sale | Agent Provided |
| 06/14/2005 | $1,550,000 | Sold | N/A |
Similar Homes You May Like
Skip to last item
- Long & Foster Real Estate, Inc.
- See more homes for sale inMc LeanTake a look
Skip to first item
New Listings near 612 Rivercrest Dr
Skip to last item
- Washington Fine Properties, LLC
- Long & Foster Real Estate, Inc.
- See more homes for sale inMc LeanTake a look
Skip to first item
Property Taxes and Assessment
| Year | 2023 |
|---|---|
| Tax | $52,383 |
| Assessment | $4,549,070 |
Home facts updated by county records
Comparable Sales for 612 Rivercrest Dr
Address | Distance | Property Type | Sold Price | Sold Date | Bed | Bath | Sqft |
|---|---|---|---|---|---|---|---|
0.72 | Single-Family Home | $2,950,000 | 05/19/23 | 8 | 9 | 10,500 | |
0.17 | Single-Family Home | $3,050,000 | 03/01/24 | 4 | 7 | 11,508 | |
0.63 | Single-Family Home | $4,350,000 | 08/30/23 | 6 | 9 | 8,216 | |
0.66 | Single-Family Home | $3,425,000 | 08/16/23 | 6 | 9 | 9,331 | |
0.80 | Single-Family Home | $4,865,000 | 03/28/24 | 7 | 9 | 10,213 | |
0.76 | Single-Family Home | $1,620,000 | 11/22/23 | 5 | 5 | 5,148 | |
0.73 | Single-Family Home | $3,475,000 | 03/21/24 | 6 | 6 | 7,551 | |
1.09 | Single-Family Home | $4,000,001 | 12/04/23 | 10 | 13 | 15,000 |
LGBTQ Local Legal Protections
LGBTQ Local Legal Protections
Megan Thiel, Long & Foster Real Estate, Inc.

The data relating to real estate for sale on this website appears in part through the BRIGHT Internet Data Exchange program, a voluntary cooperative exchange of property listing data between licensed real estate brokerage firms, and is provided by BRIGHT through a licensing agreement.
Listing information is from various brokers who participate in the Bright MLS IDX program and not all listings may be visible on the site.
The property information being provided on or through the website is for the personal, non-commercial use of consumers and such information may not be used for any purpose other than to identify prospective properties consumers may be interested in purchasing.
Some properties which appear for sale on the website may no longer be available because they are for instance, under contract, sold or are no longer being offered for sale.
Property information displayed is deemed reliable but is not guaranteed.
Copyright 2024 Bright MLS, Inc. Click here for more information
The listing broker’s offer of compensation is made only to participants of the MLS where the listing is filed.
The listing broker’s offer of compensation is made only to participants of the MLS where the listing is filed.
612 Rivercrest Dr, Mc Lean, VA 22101 is a 8 bedroom, 12 bathroom, 16,000 sqft single-family home built in 2008. This property is currently available for sale and was listed by Bright MLS on Dec 8, 2023. The MLS # for this home is MLS# VAFX2156886.
