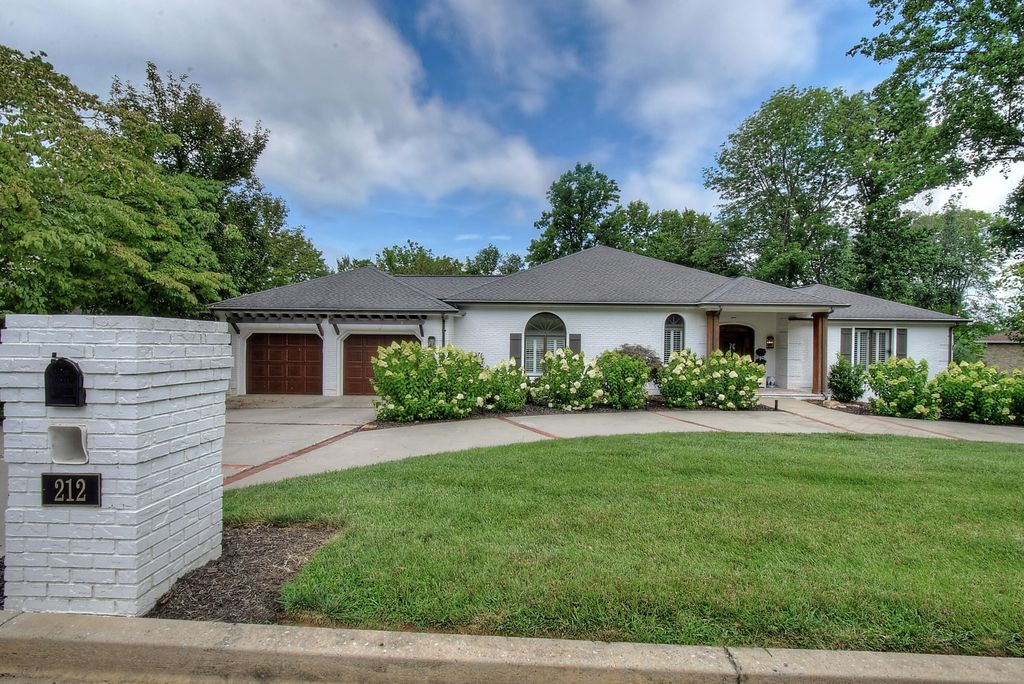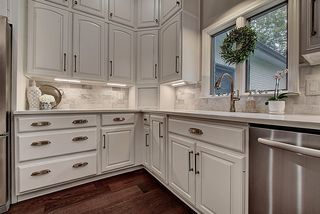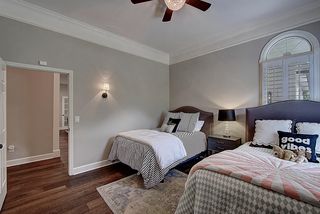


SOLDAUG 30, 2023
212 Shadowood Dr
Johnson City, TN 37604
Shadowood- 4 Beds
- 4 Baths
- 4,797 sqft (on 0.40 acres)
- 4 Beds
- 4 Baths
- 4,797 sqft (on 0.40 acres)
$787,500
Last Sold: Aug 30, 2023
2% below list $800K
$164/sqft
Est. Refi. Payment $4,555/mo*
$787,500
Last Sold: Aug 30, 2023
2% below list $800K
$164/sqft
Est. Refi. Payment $4,555/mo*
4 Beds
4 Baths
4,797 sqft
(on 0.40 acres)
Homes for Sale Near 212 Shadowood Dr
Skip to last item
Skip to first item
Local Information
© Google
-- mins to
Commute Destination
Description
This property is no longer available to rent or to buy. This description is from September 01, 2023
Stunning and meticulously renovated ONE-LEVEL home in DESIRABLE SHADOWOOD subdivision. This fabulous home has over 4,700 finished square feet, 4 bedrooms, 4 baths, 2-car garage and circular driveway. The main level features an inviting entry foyer, great room with built-in shelves, updated Gourmet kitchen with granite and Quartz counters, backsplash, new stainless-steel appliances, pantry, large island and hearth room with fireplace, large and light filled dining room with skylights, laundry room and gorgeous sunroom with vaulted ceiling which was recently added. The large master suite has two walk-in closets and a luxury master bathroom with custom cabinetry, double vanities with granite counter tops, designer sinks/faucets, whirlpool tub and tiled shower. There are two additional bedrooms on the main level along with two full baths which have been completely renovated and include beautiful vanities, and one has a gorgeous tiled walk-in shower. The lower level features a huge family room with gas fireplace, 4th bedroom and full bathroom; large unfinished area ideal for hobby/workshop or additional storage. Enjoy fabulous outdoor living spaces: covered front porch, large back deck, park-like setting, incredible and private backyard and impeccable landscaping. Other highlights are: Open floor plan, layout that flows beautifully for entertaining and with a feel of warmth and hospitality for any size group, Architectural details throughout, brick exterior, beautiful molding, 10-foot ceilings, spacious rooms, plantation shutters, all new hardwood flooring on the main level, new back deck, new tankless water heater, security system, central vac, new lighting, generously sized bedrooms and tons of storage. Quiet neighborhood with underground utilities, located in LAKE RIDGE School District- great location, minutes from schools, shopping, restaurants and easy access to I-26.
Home Highlights
Parking
2 Car Garage
Outdoor
Porch, Deck
A/C
Heating & Cooling
HOA
$13/Monthly
Price/Sqft
$164/sqft
Listed
180+ days ago
Home Details for 212 Shadowood Dr
Interior Features |
|---|
Interior Details Basement: Finished,Full,Heated,Partially Finished,Walk-Out Access,WorkshopNumber of Rooms: 12Types of Rooms: Bedroom 2, Family Room, Bedroom 4, Bathroom 4, Great Room, Dining Room, Sun Room, Bathroom 3, Den, Kitchen, Bathroom 1, Bathroom 2, Bedroom 3, Master Bedroom, Laundry |
Beds & Baths Number of Bedrooms: 4Number of Bathrooms: 4Number of Bathrooms (full): 4 |
Dimensions and Layout Living Area: 4797 Square Feet |
Appliances & Utilities Utilities: Cable ConnectedAppliances: Dishwasher, Disposal, Gas Range, Microwave, Refrigerator, Wine RefrigeratorDishwasherDisposalLaundry: Electric Dryer Hookup,Washer Hookup,SinkMicrowaveRefrigerator |
Heating & Cooling Heating: Fireplace(s),Forced AirHas CoolingAir Conditioning: Ceiling Fan(s),Central AirHas HeatingHeating Fuel: Fireplace S |
Fireplace & Spa Number of Fireplaces: 2Fireplace: Basement, Brick, Den, Gas Log, KitchenHas a FireplaceNo Spa |
Windows, Doors, Floors & Walls Window: Double Pane Windows, Skylight(s), Window TreatmentsFlooring: Carpet, Ceramic Tile, Hardwood |
Levels, Entrance, & Accessibility Stories: 1Levels: OneFloors: Carpet, Ceramic Tile, Hardwood |
View No View |
Security Security: Security System, Smoke Detector(s) |
Exterior Features |
|---|
Exterior Home Features Roof: Asphalt ShinglePatio / Porch: Back, Covered, Deck, Front PorchExterior: See RemarksFoundation: BlockNo Private Pool |
Parking & Garage Number of Garage Spaces: 2Number of Covered Spaces: 2No CarportHas a GarageHas an Attached GarageHas Open ParkingParking Spaces: 2Parking: Driveway,Attached,Circular Driveway,Concrete,Garage Door Opener,Parking Spaces |
Water & Sewer Sewer: Public Sewer |
Surface & Elevation Topography: Cleared, Level, Rolling Slope |
Finished Area Finished Area (below surface): 1400 Square Feet |
Property Information |
|---|
Year Built Year Built: 1991 |
Property Type / Style Property Type: ResidentialProperty Subtype: Single Family Residence, ResidentialArchitecture: Ranch,Traditional |
Building Construction Materials: BrickNot a New ConstructionDoes Not Include Home Warranty |
Property Information Condition: Updated/Remodeled, Above AverageParcel Number: 029k C 091.00 |
Price & Status |
|---|
Price List Price: $800,000Price Per Sqft: $164/sqft |
Status Change & Dates Off Market Date: Wed Aug 30 2023 |
Active Status |
|---|
MLS Status: Closed |
Location |
|---|
Direction & Address City: Johnson CityCommunity: Shadowood |
School Information Elementary School: Lake RidgeJr High / Middle School: Indian TrailHigh School: Science Hill |
Building |
|---|
Building Area Building Area: 6032 Square Feet |
HOA |
|---|
Has an HOAHOA Fee: $150/Annually |
Lot Information |
|---|
Lot Area: 0.40 acres |
Offer |
|---|
Listing Terms: Cash, Conventional, VA Loan |
Compensation |
|---|
Buyer Agency Commission: 2.5Buyer Agency Commission Type: % |
Notes The listing broker’s offer of compensation is made only to participants of the MLS where the listing is filed |
Miscellaneous |
|---|
BasementMls Number: 9954173 |
Additional Information |
|---|
HOA Amenities: Landscaping |
Last check for updates: 1 day ago
Listed by Petra Becker, (423) 791-9000
REMAX Checkmate, Inc. Realtors
Bought with: Matthew McCrory, (423) 806-0702, True North Real Estate
Source: TVRMLS, MLS#9954173
Price History for 212 Shadowood Dr
| Date | Price | Event | Source |
|---|---|---|---|
| 08/30/2023 | $787,500 | Sold | TVRMLS #9954173 |
| 07/18/2023 | $800,000 | Contingent | TVRMLS #9954173 |
| 07/13/2023 | $800,000 | Listed For Sale | TVRMLS #9954173 |
| 05/16/2018 | $375,000 | Sold | TVRMLS #389716 |
| 04/18/2018 | $399,900 | Pending | Agent Provided |
| 01/24/2018 | $399,900 | PriceChange | Agent Provided |
| 10/11/2017 | $409,900 | PriceChange | Agent Provided |
| 07/06/2017 | $449,900 | PriceChange | Agent Provided |
| 04/04/2017 | $459,900 | Listed For Sale | Agent Provided |
Property Taxes and Assessment
| Year | 2022 |
|---|---|
| Tax | $4,182 |
| Assessment | $431,100 |
Home facts updated by county records
Comparable Sales for 212 Shadowood Dr
Address | Distance | Property Type | Sold Price | Sold Date | Bed | Bath | Sqft |
|---|---|---|---|---|---|---|---|
0.17 | Single-Family Home | $765,000 | 12/18/23 | 5 | 4 | 5,634 | |
0.13 | Single-Family Home | $525,000 | 09/27/23 | 3 | 3 | 2,367 | |
0.42 | Single-Family Home | $457,000 | 12/01/23 | 5 | 3 | 3,198 | |
0.25 | Single-Family Home | $373,000 | 10/10/23 | 4 | 3 | 3,030 | |
0.45 | Single-Family Home | $450,000 | 07/27/23 | 4 | 3 | 2,638 | |
0.31 | Single-Family Home | $663,000 | 06/30/23 | 4 | 5 | 5,002 | |
0.85 | Single-Family Home | $552,000 | 06/28/23 | 4 | 4 | 4,603 | |
0.76 | Single-Family Home | $605,000 | 10/05/23 | 4 | 5 | 3,800 |
Assigned Schools
These are the assigned schools for 212 Shadowood Dr.
- Science Hill High School
- 9-12
- Public
- 2251 Students
8/10GreatSchools RatingParent Rating AverageHey there. I'm a Sophomore and my high school experience so far has been pretty great at SHHS. Here are some pros and cons:Pros:• Tons of classes• Good Teachers• A TON of clubs and extracurriculars• An impressive amount of diversity for a school in the area• Good infrastructure and lots of resources• In-School Therapy• Accepting — Most religious beliefs are accepted here, and the school is 50/50 conservative and liberalCons:• Some of the bathrooms are really bad• Food is average at best• Vaping is common and drugs are easy to find if you look• Some amenities are not available due to theft• Fights are relatively commonOverall this is a great public high school, and I would definitely recommend it.Student Review1y ago - Towne Acres Elementary School
- K-4
- Public
- 380 Students
8/10GreatSchools RatingParent Rating AverageTowne Acres is an excellent institution and teachers strive to provide students with a strong foundationParent Review2y ago - Indian Trail Middle School
- 5-6
- Public
- 1150 Students
7/10GreatSchools RatingParent Rating AverageIndian Trail has the best school climate of all the schools in Johnson City. Both of my kids have gone through there (one is currently a student) and Indian Trail has been their favorite school. I read the negative comments and I feel like it’s the same person trolling the school. It really sounds like a disgruntled student because the things they are saying doesn’t even apply. Bottom line is that Indian Trail is a great student.Parent Review1y ago - Liberty Bell Middle School
- 7-8
- Public
- 1151 Students
8/10GreatSchools RatingParent Rating AverageNo reviews available for this school. - Check out schools near 212 Shadowood Dr.
Check with the applicable school district prior to making a decision based on these schools. Learn more.
Neighborhood Overview
Neighborhood stats provided by third party data sources.
LGBTQ Local Legal Protections
LGBTQ Local Legal Protections
IDX information is provided exclusively for personal, non-commercial use, and may not be used for any purpose other than to identify prospective properties consumers may be interested in purchasing. Some or all of the listings displayed may not belong to the firm whose website is being visited
Listing information is deemed reliable, but not guaranteed.
The listing broker’s offer of compensation is made only to participants of the MLS where the listing is filed.
The listing broker’s offer of compensation is made only to participants of the MLS where the listing is filed.
Homes for Rent Near 212 Shadowood Dr
Skip to last item
Skip to first item
Off Market Homes Near 212 Shadowood Dr
Skip to last item
Skip to first item
212 Shadowood Dr, Johnson City, TN 37604 is a 4 bedroom, 4 bathroom, 4,797 sqft single-family home built in 1991. 212 Shadowood Dr is located in Shadowood, Johnson City. This property is not currently available for sale. 212 Shadowood Dr was last sold on Aug 30, 2023 for $787,500 (2% lower than the asking price of $800,000). The current Trulia Estimate for 212 Shadowood Dr is $835,500.
