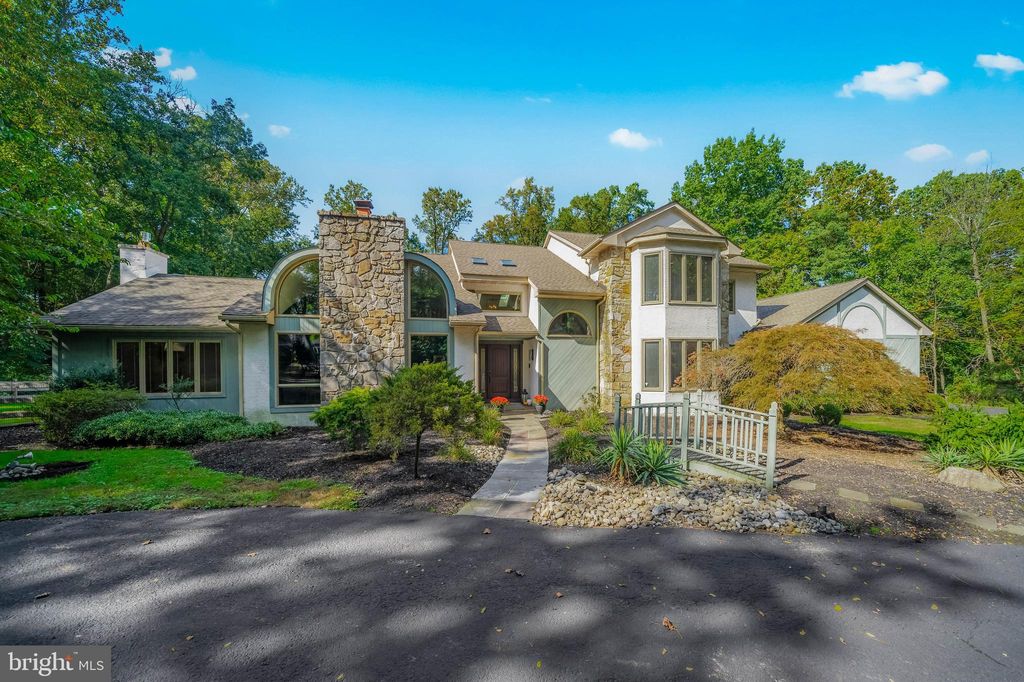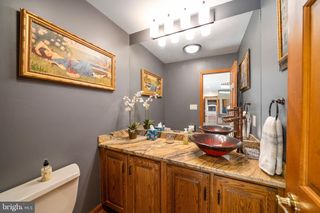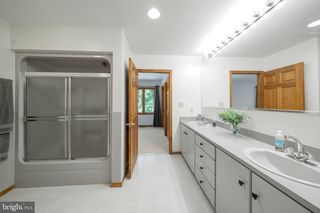


OFF MARKET
1017 Davis Rd
Lower gwynedd, PA 19002
- 4 Beds
- 5 Baths
- 4,566 sqft (on 1.36 acres)
- 4 Beds
- 5 Baths
- 4,566 sqft (on 1.36 acres)
4 Beds
5 Baths
4,566 sqft
(on 1.36 acres)
Homes for Sale Near 1017 Davis Rd
Skip to last item
- BHHS Fox & Roach-Blue Bell
- Long & Foster Real Estate, Inc.
- Long & Foster Real Estate, Inc.
- Long & Foster Real Estate, Inc.
- See more homes for sale inLower gwyneddTake a look
Skip to first item
Local Information
© Google
-- mins to
Commute Destination
Description
This property is no longer available to rent or to buy. This description is from July 25, 2023
Exquisite custom home tucked into the end of a long driveway and sited perfectly on 1.36 acres. Designed and built in 1989, 1017 Davis Road is an estate-like property offering spacious, light-filled interiors and landscaped grounds, in-ground salt water pool, and tiered patios and decks that invite not only a comfortable home, but also year-round recreation and entertainment possibilities. A very special offering: large first floor main suite with bedroom that stretches from the front to the back of the house, with gas fireplace, multiple closets including a deep walk-in. Each end of the room offers a wall of windows to bring in natural light, and a door leads directly from the main bedroom to its own patio, the perfect spot to enjoy a morning coffee and croissant. The double doors to the stunning main bathroom reveal a sumptuous room trimmed with carrera marble with luxurious deep soaking tub and European styled walk-in shower. One whole wall accommodates double sinks, abundant cabinetry and counter. 1st floor: Front entry with new front door and marble flooring; To the left is a family room/game room with wood-burning fireplace; Also to the left is the entrance to the main bedroom suite described above; Straight ahead is the living room, framed by glass doors leading out to the patios in the rear, and naturally lit by skylights above. A gas fireplace surrounded by stone and handsome mantel is not only a focus to the room but brings warmth and coziness in the midst of winter; A broad arch leads from the living room to an amazing eat-in kitchen, in an open plan that epitomizes today's most attractive floor plans. Glass doors lead to the tiered patios. Handsome cabinetry abounds. Electric cooktop, double electric wall ovens, stainless steel appliances including double sink with garbage disposal, dishwasher, microwave, ice maker, trash compacter. The front doors of the two large refrigerator/freezer units are clad to match the cabinets. A long center island provides more storage as well as abundant counter space and room for a couple of convenient stools. The island is lit by designer pendant lighting; The butler pantry with more counter and cabinets leads to the formal dining room, a room large enough to seat 12 on celebratory occasions! Powder room is in an out-of-the-way spot off the entry hall; The laundry room with 2 year old front loading washer and dryer, utility sink, laundry chute and door to 4 car garage rounds out the 1st floor. 2nd floor: 3 spacious bedrooms, one of which has its own full bath. The other two are connected with a full Jack 'n Jill bath. Each bedroom has plenty of closet space. There isn't a small room in this house! The unfinished basement with high ceilings is measured to be about 1,500 square feet for storage, utilities and plenty of space for work or play. It offers a 4th full bathroom with shower stall. Electric heat pump with oil-fired back-up. Central Air. Two electric hot water heaters. 200 AMP electric service with circuit breakers. 9 year-old asphalt shingle roof. Heated salt water pool and hot tub. Built-in barbecue grill on patio. This is a one-of-a kind home with design concepts --flexible flow, earthy grounded colors, the clever capture of natural light--that offer a palette for every decor. It is located at the very end of Davis Road, past the Hamilton Park developed community, and amidst several other newer substantial custom homes. Its privacy is assured by perimeter wooded areas, yet it is still a short drive to a most delightful collection of shops, restaurants, schools and recreational resources in Ambler, Blue Bell and Spring House. Easy to show. Settlement timing is negotiable.
Home Highlights
Parking
4 Car Garage
Outdoor
Patio, Deck, Pool
A/C
Heating & Cooling
HOA
None
Price/Sqft
No Info
Listed
180+ days ago
Home Details for 1017 Davis Rd
Interior Features |
|---|
Interior Details Basement: Full,Active Radon MitigationNumber of Rooms: 10Types of Rooms: Basement |
Beds & Baths Number of Bedrooms: 4Main Level Bedrooms: 1Number of Bathrooms: 5Number of Bathrooms (full): 4Number of Bathrooms (half): 1Number of Bathrooms (main level): 2 |
Dimensions and Layout Living Area: 4566 Square Feet |
Appliances & Utilities Appliances: Cooktop, Oven - Wall, Double Oven, Dishwasher, Refrigerator, Disposal, Trash Compactor, Energy Efficient Appliances, Built-In Microwave, Electric Water Heater, Hot Water (Multi Tank)DishwasherDisposalLaundry: Main Level,Laundry RoomRefrigerator |
Heating & Cooling Heating: Forced Air,Heat Pump - Oil BackUp,Electric,OilHas CoolingAir Conditioning: Central A/C,ElectricHas HeatingHeating Fuel: Forced Air |
Fireplace & Spa Number of Fireplaces: 3Fireplace: Gas/Propane, Wood BurningSpa: Bath, Hot TubHas a FireplaceHas a Spa |
Gas & Electric Electric: 200+ Amp Service, Circuit Breakers |
Windows, Doors, Floors & Walls Window: Skylight(s)Flooring: Wood, Tile/Brick, Marble |
Levels, Entrance, & Accessibility Stories: 2Levels: TwoAccessibility: NoneFloors: Wood, Tile Brick, Marble |
Security Security: Security System |
Exterior Features |
|---|
Exterior Home Features Roof: Pitched ShinglePatio / Porch: Deck, Patio, Wrap AroundFencing: WoodVegetation: Trees/WoodedOther Structures: Above GradeExterior: LightingFoundation: SlabHas a Private Pool |
Parking & Garage Number of Garage Spaces: 4Number of Covered Spaces: 4Open Parking Spaces: 5No CarportHas a GarageHas an Attached GarageHas Open ParkingParking Spaces: 9Parking: Inside Entrance,Garage Door Opener,Oversized,Private,Driveway,Attached Garage |
Pool Pool: Concrete, Filtered, In Ground, Pool/Spa Combo, Salt Water, Yes - PersonalPool |
Frontage Not on Waterfront |
Water & Sewer Sewer: Public Sewer |
Farm & Range Not Allowed to Raise Horses |
Finished Area Finished Area (above surface): 4566 Square Feet |
Property Information |
|---|
Year Built Year Built: 1989 |
Property Type / Style Property Type: ResidentialProperty Subtype: Single Family ResidenceStructure Type: DetachedArchitecture: Contemporary |
Building Construction Materials: Stucco, StoneNot a New ConstructionNo Additional Parcels |
Property Information Not Included in Sale: All Flat Screen Tv'sIncluded in Sale: Washer, Dryer, Built-in Grill On Patio, Garage RemotesParcel Number: 390000799602 |
Price & Status |
|---|
Price List Price: $910,500 |
Status Change & Dates Off Market Date: Thu Dec 30 2021Possession Timing: Negotiable |
Active Status |
|---|
MLS Status: CLOSED |
Media |
|---|
Location |
|---|
Direction & Address City: AmblerCommunity: Hamilton Park |
School Information Elementary School: Lower GwyneddElementary School District: WissahickonJr High / Middle School: WissahickonJr High / Middle School District: WissahickonHigh School: Wissahickon SeniorHigh School District: Wissahickon |
Community |
|---|
Not Senior Community |
HOA |
|---|
No HOA |
Lot Information |
|---|
Lot Area: 1.3641 Acres |
Listing Info |
|---|
Special Conditions: Standard |
Offer |
|---|
Listing Agreement Type: Exclusive Right To SellListing Terms: Conventional |
Compensation |
|---|
Buyer Agency Commission: 2.5Buyer Agency Commission Type: %Sub Agency Commission: 0Sub Agency Commission Type: % Of GrossTransaction Broker Commission: 0Transaction Broker Commission Type: % Of Gross |
Notes The listing broker’s offer of compensation is made only to participants of the MLS where the listing is filed |
Business |
|---|
Business Information Ownership: Fee Simple |
Miscellaneous |
|---|
BasementMls Number: PAMC2000109Municipality: LOWER GWYNEDD TWP |
Last check for updates: about 17 hours ago
Listed by Loretta Witt, (215) 248-6522
BHHS Fox & Roach-Chestnut Hill
Co-Listing Agent: Caroline Masters, (215) 247-3750
BHHS Fox & Roach-Chestnut Hill
Bought with: Don Bormes, (267) 337-1327, RE/MAX Centre Realtors
Source: Bright MLS, MLS#PAMC2000109

Price History for 1017 Davis Rd
| Date | Price | Event | Source |
|---|---|---|---|
| 12/30/2021 | $950,000 | Sold | Bright MLS #PAMC2000109 |
| 10/26/2021 | $910,500 | Pending | Bright MLS #PAMC2000109 |
| 10/22/2021 | $910,500 | Listed For Sale | Bright MLS #PAMC2000109 |
| 11/21/2016 | $775,000 | Sold | N/A |
| 10/09/2016 | $784,900 | PriceChange | Agent Provided |
| 09/06/2016 | $799,000 | PriceChange | Agent Provided |
| 08/18/2016 | $849,000 | PriceChange | Agent Provided |
| 07/22/2016 | $849,900 | Listed For Sale | Agent Provided |
| 05/18/2016 | $849,999 | ListingRemoved | Agent Provided |
| 03/28/2016 | $849,999 | PriceChange | Agent Provided |
| 03/23/2016 | $869,900 | PriceChange | Agent Provided |
| 12/08/2015 | $874,900 | PriceChange | Agent Provided |
| 09/03/2015 | $949,900 | PriceChange | Agent Provided |
| 07/21/2015 | $975,000 | Listed For Sale | Agent Provided |
| 04/23/2015 | $1,050,000 | ListingRemoved | Agent Provided |
| 10/08/2014 | $1,050,000 | PriceChange | Agent Provided |
| 09/21/2014 | $1,300,000 | Listed For Sale | Agent Provided |
| 08/14/2014 | $1,300,000 | ListingRemoved | Agent Provided |
| 04/15/2014 | $1,300,000 | Listed For Sale | Agent Provided |
| 02/10/1994 | $505,000 | Sold | N/A |
Property Taxes and Assessment
| Year | 2023 |
|---|---|
| Tax | $14,929 |
| Assessment | $524,100 |
Home facts updated by county records
Comparable Sales for 1017 Davis Rd
Address | Distance | Property Type | Sold Price | Sold Date | Bed | Bath | Sqft |
|---|---|---|---|---|---|---|---|
0.22 | Single-Family Home | $825,000 | 11/29/23 | 6 | 4 | 3,900 | |
0.26 | Single-Family Home | $745,000 | 08/21/23 | 4 | 4 | 2,820 | |
0.29 | Single-Family Home | $855,000 | 07/28/23 | 3 | 3 | 3,058 | |
0.69 | Single-Family Home | $1,158,000 | 03/29/24 | 4 | 4 | 5,159 | |
0.39 | Single-Family Home | $800,000 | 12/14/23 | 4 | 3 | 2,637 | |
0.55 | Single-Family Home | $903,150 | 12/07/23 | 3 | 3 | 3,087 | |
0.11 | Single-Family Home | $539,900 | 02/20/24 | 2 | 3 | 1,848 | |
0.67 | Single-Family Home | $1,501,000 | 10/11/23 | 5 | 5 | 5,142 |
Assigned Schools
These are the assigned schools for 1017 Davis Rd.
- Lower Gwynedd El School
- K-5
- Public
- 573 Students
8/10GreatSchools RatingParent Rating AverageWhile LG is a good school, as are the majority of the schools in this district, too many children are stuck up, yes children which gets worse. But you can't expect much else from a wealthy district. The teacher and community are great though,Parent Review12y ago - Wissahickon Middle School
- 6-8
- Public
- 1111 Students
7/10GreatSchools RatingParent Rating AverageThis school is awesome! I am currently a parent with a child at WMS and she loves it. WMS is so diverse and they strive to include others! The teachers are great and understanding. My daughter absolutely loves them.Parent Review3mo ago - Wissahickon Senior High School
- 9-12
- Public
- 1426 Students
8/10GreatSchools RatingParent Rating AverageI graduated from Wissahickon in 2004 and since the, both of my sisters have graduated as well. I feel the high school well prepared me for college and provided diverse opportunities for all interests. The staff was academically supportive and I was able to build leadership and social skills through various after school activities. I had adequate help both in applying for and choosing the right college for me. I was able to meet my own academic needs by creating a schedule of both standard and honor classes .Other Review10y ago - Check out schools near 1017 Davis Rd.
Check with the applicable school district prior to making a decision based on these schools. Learn more.
LGBTQ Local Legal Protections
LGBTQ Local Legal Protections

The data relating to real estate for sale on this website appears in part through the BRIGHT Internet Data Exchange program, a voluntary cooperative exchange of property listing data between licensed real estate brokerage firms, and is provided by BRIGHT through a licensing agreement.
Listing information is from various brokers who participate in the Bright MLS IDX program and not all listings may be visible on the site.
The property information being provided on or through the website is for the personal, non-commercial use of consumers and such information may not be used for any purpose other than to identify prospective properties consumers may be interested in purchasing.
Some properties which appear for sale on the website may no longer be available because they are for instance, under contract, sold or are no longer being offered for sale.
Property information displayed is deemed reliable but is not guaranteed.
Copyright 2024 Bright MLS, Inc. Click here for more information
The listing broker’s offer of compensation is made only to participants of the MLS where the listing is filed.
The listing broker’s offer of compensation is made only to participants of the MLS where the listing is filed.
Homes for Rent Near 1017 Davis Rd
Skip to last item
Skip to first item
Off Market Homes Near 1017 Davis Rd
Skip to last item
- Realty One Group Restore - Collegeville
- Weichert, Realtors - Cornerstone
- See more homes for sale inLower gwyneddTake a look
Skip to first item
1017 Davis Rd, Lower gwynedd, PA 19002 is a 4 bedroom, 5 bathroom, 4,566 sqft single-family home built in 1989. This property is not currently available for sale. 1017 Davis Rd was last sold on Dec 30, 2021 for $950,000 (4% higher than the asking price of $910,500). The current Trulia Estimate for 1017 Davis Rd is $1,241,100.
