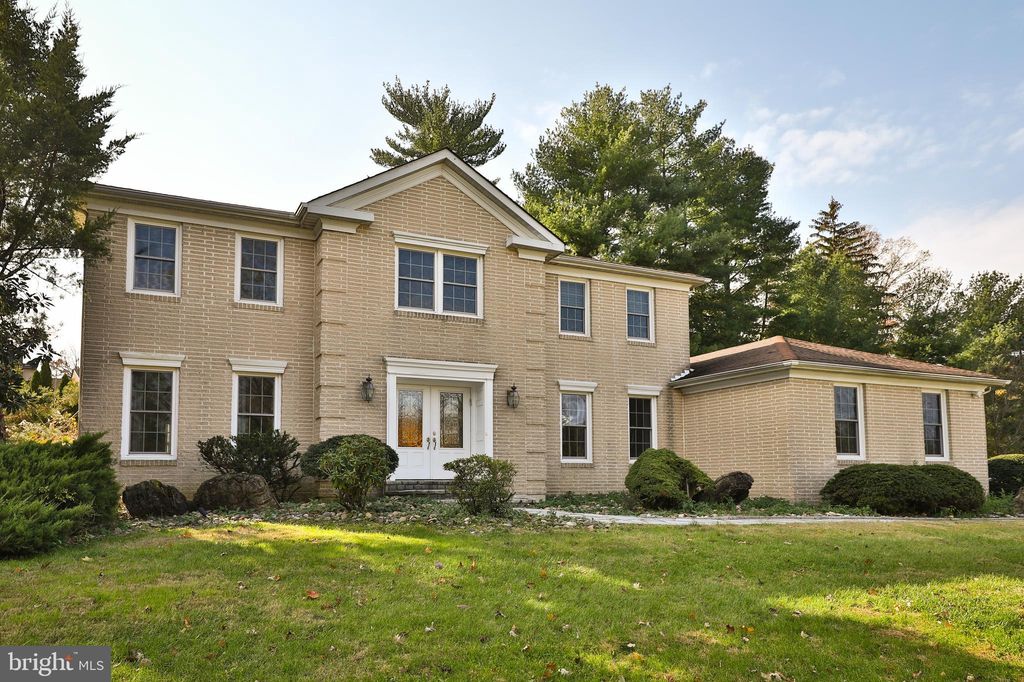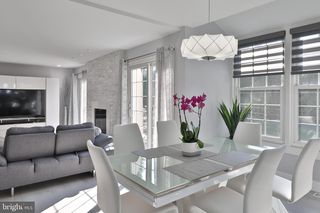


OFF MARKET
1142 Willard Rd
Huntingdon Valley, PA 19006
- 4 Beds
- 3 Baths
- 3,017 sqft (on 0.48 acres)
- 4 Beds
- 3 Baths
- 3,017 sqft (on 0.48 acres)
4 Beds
3 Baths
3,017 sqft
(on 0.48 acres)
Homes for Sale Near 1142 Willard Rd
Skip to last item
- EXP Realty, LLC
- Quinn & Wilson, Inc.
- Keller Williams Real Estate-Langhorne
- RE/MAX Elite
- See more homes for sale inHuntingdon ValleyTake a look
Skip to first item
Local Information
© Google
-- mins to
Commute Destination
Description
This property is no longer available to rent or to buy. This description is from August 29, 2022
Welcome to this exquisite, totally updated, custom center hall colonial located on a quiet cul-de-sac in the desirable Justa Farms neighborhood of Lower Moreland Twp. No expenses were spared in renovating this home. The updates that were done in the last 2.5 years and includes: All new flooring, energy efficient replacement windows throughout the house, new state-of-the-art kitchen, new powder room and laundry room, new stone and marble fireplace, all new custom lighting (including recessed lighting) and window treatments, new custom banister, all new closets doors, new skylights, new water heater and fresh paint of the exterior and interior. An impressive leaded glass double door entry leads into a bright spacious foyer. On the left side of the foyer you will find the elegant step-down formal living room which leads to a private home office that is perfect as a quiet out of the way space and is divided by French doors from the living room. The formal lovely dining room is located to the right of the foyer and straight ahead is the gorgeous open space that includes the family room, kitchen and eat-in area. The beautifully redesigned fireplace at the center of the family room has a stone wall and marble frame. Two sets of French doors, one on each side of the fireplace, lead to the back patio. The bright eat-in area has a wall of windows overlooking the back yard and a large table space. The spectacular white kitchen has custom cabinets, gorgeous counters, beautiful glass subway tile back splash and stainless steel appliances. The new powder room and laundry room, with front loading washer & dryer, a large pantry closet and second closet are conveniently located off of the kitchen. There is a side door entry into the laundry/mud room and inside access from the garage. A unique custom glass banister leads to a fabulous second floor that includes a large primary suite with 2 walk-in closets, a dressing area and a large bathroom with a glass enclosed shower, soaking tub and skylight. There are 3 additional bedrooms and a marble hall bath with skylight. The oversized side entry garage has new flooring and plenty of room for additional storage. There is a nice private back yard and a very long driveway that can accommodate up to 10 cars. The traditional design and the feel of the open floor plan allows for versatile use of the space for entertaining a large group or more intimate separate spaces for gathering. Come and see this truly move-in condition home.
Home Highlights
Parking
2 Car Garage
Outdoor
Patio
A/C
Heating & Cooling
HOA
None
Price/Sqft
No Info
Listed
180+ days ago
Home Details for 1142 Willard Rd
Interior Features |
|---|
Interior Details Basement: Interior Entry,Partial,Sump Pump,UnfinishedNumber of Rooms: 1Types of Rooms: Basement |
Beds & Baths Number of Bedrooms: 4Number of Bathrooms: 3Number of Bathrooms (full): 2Number of Bathrooms (half): 1Number of Bathrooms (main level): 1 |
Dimensions and Layout Living Area: 3017 Square Feet |
Appliances & Utilities Utilities: CableAppliances: Built-In Microwave, Built-In Range, Dishwasher, Disposal, Dryer - Front Loading, Dryer - Gas, Microwave, Self Cleaning Oven, Oven, Oven/Range - Gas, Range Hood, Stainless Steel Appliance(s), Washer, Washer - Front Loading, Water Heater, Gas Water HeaterDishwasherDisposalLaundry: Main Level,Laundry RoomMicrowaveWasher |
Heating & Cooling Heating: Forced Air,Natural GasHas CoolingAir Conditioning: Central A/C,ElectricHas HeatingHeating Fuel: Forced Air |
Fireplace & Spa Number of Fireplaces: 1Fireplace: Glass Doors, Gas/Propane, StoneHas a Fireplace |
Windows, Doors, Floors & Walls Window: Double Hung, Energy Efficient, Replacement, Skylight(s), Sliding, Vinyl Clad, Window TreatmentsDoor: Double Entry, French Doors, Sliding GlassFlooring: Luxury Vinyl Plank |
Levels, Entrance, & Accessibility Stories: 2Levels: TwoAccessibility: NoneFloors: Luxury Vinyl Plank |
Exterior Features |
|---|
Exterior Home Features Roof: Asphalt ShinglePatio / Porch: PatioVegetation: ClearedOther Structures: Above GradeFoundation: BlockNo Private Pool |
Parking & Garage Number of Garage Spaces: 2Number of Covered Spaces: 2Open Parking Spaces: 10No CarportHas a GarageHas an Attached GarageHas Open ParkingParking Spaces: 12Parking: Garage Door Opener,Garage Faces Side,Built In,Additional Storage Area,Asphalt Driveway,Driveway,Attached Garage |
Pool Pool: None |
Frontage Not on Waterfront |
Water & Sewer Sewer: Public Sewer |
Finished Area Finished Area (above surface): 3017 Square Feet |
Property Information |
|---|
Year Built Year Built: 1981Year Renovated: 2019 |
Property Type / Style Property Type: ResidentialProperty Subtype: Single Family ResidenceStructure Type: DetachedArchitecture: Traditional,Contemporary |
Building Construction Materials: Brick, StuccoNot a New ConstructionNo Additional Parcels |
Property Information Condition: ExcellentNot Included in Sale: Refrigerator, Wine Cooler, All Curtains, Dining Room Light Fixture (to Be Replaced). Built-ins In Third Bedroom.Included in Sale: Washer, Dryer, All Window Shades .Parcel Number: 410010219657 |
Price & Status |
|---|
Price List Price: $799,000 |
Status Change & Dates Off Market Date: Sun Feb 06 2022Possession Timing: 90-120 Days CD |
Active Status |
|---|
MLS Status: CLOSED |
Location |
|---|
Direction & Address City: Huntingdon ValleyCommunity: Justa Farms |
School Information Elementary School District: Lower Moreland TownshipJr High / Middle School District: Lower Moreland TownshipHigh School District: Lower Moreland Township |
Community |
|---|
Not Senior Community |
HOA |
|---|
No HOA |
Lot Information |
|---|
Lot Area: 0.48 acres |
Listing Info |
|---|
Special Conditions: Standard |
Offer |
|---|
Contingencies: Financing ApprovalListing Agreement Type: Exclusive Right To SellListing Terms: Cash, Conventional |
Compensation |
|---|
Buyer Agency Commission: 2.5Buyer Agency Commission Type: %Sub Agency Commission: 0Sub Agency Commission Type: $Transaction Broker Commission: 0Transaction Broker Commission Type: $ |
Notes The listing broker’s offer of compensation is made only to participants of the MLS where the listing is filed |
Business |
|---|
Business Information Ownership: Fee Simple |
Miscellaneous |
|---|
BasementMls Number: PAMC2017316Municipality: LOWER MORELAND TWP |
Last check for updates: 1 day ago
Listed by Yael Milbert, (215) 840-8999
BHHS Fox & Roach-Jenkintown
Bought with: Sara Kulp, (215) 460-2065, Long & Foster Real Estate, Inc.
Source: Bright MLS, MLS#PAMC2017316

Price History for 1142 Willard Rd
| Date | Price | Event | Source |
|---|---|---|---|
| 02/04/2022 | $750,000 | Sold | Bright MLS #PAMC2017316 |
| 12/14/2021 | $799,000 | Pending | Berkshire Hathaway HomeServices Fox & Roach, REALTORS #PAMC2017316 |
| 12/04/2021 | ListingRemoved | Berkshire Hathaway HomeServices Fox & Roach, REALTORS | |
| 11/29/2021 | $799,000 | Listed For Sale | Bright MLS #PAMC2017316 |
| 06/07/2019 | $520,000 | Sold | N/A |
| 03/29/2019 | $519,000 | Listed For Sale | Agent Provided |
| 09/23/1999 | $309,000 | Sold | N/A |
Property Taxes and Assessment
| Year | 2023 |
|---|---|
| Tax | $11,136 |
| Assessment | $222,990 |
Home facts updated by county records
Comparable Sales for 1142 Willard Rd
Address | Distance | Property Type | Sold Price | Sold Date | Bed | Bath | Sqft |
|---|---|---|---|---|---|---|---|
0.13 | Single-Family Home | $741,000 | 07/05/23 | 4 | 3 | 2,756 | |
0.16 | Single-Family Home | $731,000 | 11/01/23 | 4 | 3 | 3,820 | |
0.09 | Single-Family Home | $770,500 | 11/28/23 | 5 | 4 | 4,117 | |
0.31 | Single-Family Home | $720,000 | 08/15/23 | 5 | 3 | 3,095 | |
0.21 | Single-Family Home | $775,000 | 06/21/23 | 6 | 4 | 3,885 | |
0.19 | Single-Family Home | $535,000 | 06/26/23 | 3 | 3 | 1,908 | |
0.40 | Single-Family Home | $575,000 | 09/18/23 | 4 | 3 | 3,124 | |
0.50 | Single-Family Home | $630,000 | 05/31/23 | 4 | 3 | 2,628 | |
0.46 | Single-Family Home | $677,000 | 09/29/23 | 5 | 4 | 3,610 |
Assigned Schools
These are the assigned schools for 1142 Willard Rd.
- Pine Road El School
- K-5
- Public
- 1009 Students
8/10GreatSchools RatingParent Rating AverageMy son loved this school so much that every day he had a desire to travel and study!Parent Review3y ago - Lower Moreland High School
- 9-12
- Public
- 808 Students
8/10GreatSchools RatingParent Rating AverageThis HS has gone down hill… drugs are an issue and so is bullying … it is a nice enough area to live although Delaware county the taxes are higher (Chadds ford Glen Mills ) and schools much better !!! We moved from this school to Garnet Valley HS it’s so so much better. A calmer culture, teachers who care more, way less bullying but we pay double now in taxes. We did not like this HS :( some kids are so cold here and they need to address drugs and bullies :( but the area is nice enough to live (After kids are out of school !) in my opinionParent Review1y ago - Murray Avenue School
- 6-8
- Public
- 591 Students
7/10GreatSchools RatingParent Rating AverageExcellent school with caring teachers and admin.Parent Review5y ago - Check out schools near 1142 Willard Rd.
Check with the applicable school district prior to making a decision based on these schools. Learn more.
What Locals Say about Huntingdon Valley
- alison2220
- Resident
- 5y ago
"Quiet and close to everything. Scenic and picturesque. Private. Lovely neighbors and well kept homes."
- Catgara
- Resident
- 5y ago
"It’s a beautiful area to live in and to raise a family. Great school district. It is also a great location being central to Philadelphia and Bucks County. "
LGBTQ Local Legal Protections
LGBTQ Local Legal Protections

The data relating to real estate for sale on this website appears in part through the BRIGHT Internet Data Exchange program, a voluntary cooperative exchange of property listing data between licensed real estate brokerage firms, and is provided by BRIGHT through a licensing agreement.
Listing information is from various brokers who participate in the Bright MLS IDX program and not all listings may be visible on the site.
The property information being provided on or through the website is for the personal, non-commercial use of consumers and such information may not be used for any purpose other than to identify prospective properties consumers may be interested in purchasing.
Some properties which appear for sale on the website may no longer be available because they are for instance, under contract, sold or are no longer being offered for sale.
Property information displayed is deemed reliable but is not guaranteed.
Copyright 2024 Bright MLS, Inc. Click here for more information
The listing broker’s offer of compensation is made only to participants of the MLS where the listing is filed.
The listing broker’s offer of compensation is made only to participants of the MLS where the listing is filed.
Homes for Rent Near 1142 Willard Rd
Skip to last item
Skip to first item
Off Market Homes Near 1142 Willard Rd
Skip to last item
- Keller Williams Real Estate - Newtown
- Keller Williams Real Estate-Langhorne
- See more homes for sale inHuntingdon ValleyTake a look
Skip to first item
1142 Willard Rd, Huntingdon Valley, PA 19006 is a 4 bedroom, 3 bathroom, 3,017 sqft single-family home built in 1981. This property is not currently available for sale. 1142 Willard Rd was last sold on Feb 4, 2022 for $750,000 (6% lower than the asking price of $799,000). The current Trulia Estimate for 1142 Willard Rd is $837,700.
