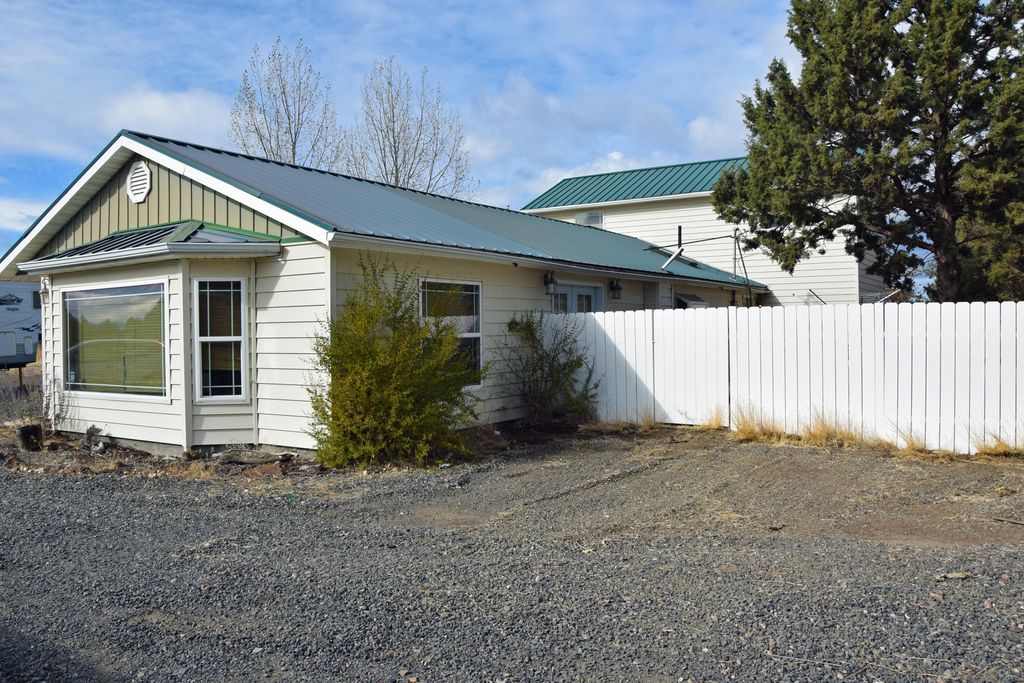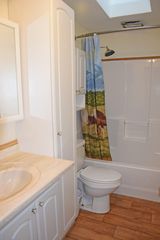


OFF MARKET
6080 SW Cougar Rd
Terrebonne, OR 97760
- 4 Beds
- 3 Baths
- 2,371 sqft (on 6.20 acres)
- 4 Beds
- 3 Baths
- 2,371 sqft (on 6.20 acres)
4 Beds
3 Baths
2,371 sqft
(on 6.20 acres)
Homes for Sale Near 6080 SW Cougar Rd
Skip to last item
Skip to first item
Local Information
© Google
-- mins to
Commute Destination
Description
This property is no longer available to rent or to buy. This description is from March 16, 2022
PRICE REDUCED! Private setting on 6.20 level acres. This 2-story home features 4 Bedrooms and 3 bathrooms with the primary bedroom suite downstairs and peek-a-boo views of the Cascades upstairs. Additional features include vinyl siding and metal roofing. Bring the horses! The property includes a barn with tack room, loafing shed and hay shed. The detached garage includes a large workshop, small workshop, single car garage space and an enclosed carport. In addition, there is an oversized storage/general purpose building with a pull-through bay, perfect for all of your toys. The home is on well and septic. Seller to provide Home Warranty. Come hang your hat in Crooked River Ranch which boasts of beautiful hiking and riding trails, great fishing, golf course, tennis courts, motels, restaurants, RV Parks, community parks, a large assortment of clubs and so much more.
Home Highlights
Parking
Garage
Outdoor
No Info
A/C
Heating & Cooling
HOA
$43/Monthly
Price/Sqft
No Info
Listed
180+ days ago
Home Details for 6080 SW Cougar Rd
Active Status |
|---|
MLS Status: Closed |
Interior Features |
|---|
Interior Details Basement: None |
Beds & Baths Number of Bedrooms: 4Number of Bathrooms: 3Number of Bathrooms (full): 3 |
Dimensions and Layout Living Area: 2371 Square Feet |
Appliances & Utilities Appliances: Dishwasher, Microwave, Range Hood, Refrigerator, Washer, Water HeaterDishwasherLaundry: Laundry RoomMicrowaveRefrigeratorWasher |
Heating & Cooling Heating: Electric,Forced Air,Heat Pump,Pellet StoveHas CoolingAir Conditioning: Central Air,Heat PumpHas HeatingHeating Fuel: Electric |
Fireplace & Spa No Fireplace |
Windows, Doors, Floors & Walls Window: Double Pane Windows, Vinyl FramesFlooring: Carpet, Hardwood, Laminate, VinylCommon Walls: No Common Walls, No One Above, No One Below |
Levels, Entrance, & Accessibility Stories: 2Levels: TwoFloors: Carpet, Hardwood, Laminate, Vinyl |
View Has a ViewView: Territorial |
Security Security: Smoke Detector(s) |
Exterior Features |
|---|
Exterior Home Features Roof: MetalFencing: FencedOther Structures: Barn(s), RV/Boat Storage, Shed(s), Storage, WorkshopFoundation: Concrete Perimeter |
Parking & Garage Number of Garage Spaces: 1Has a CarportHas a GarageHas Open ParkingParking Spaces: 1Parking: Detached,Detached Carport,Driveway,Storage,Workshop in Garage |
Frontage Road Frontage: Private AccessRoad Surface Type: DirtNot on Waterfront |
Water & Sewer Sewer: Septic Tank, Standard Leach Field |
Farm & Range Allowed to Raise HorsesDoes Not Include Irrigation Water Rights |
Surface & Elevation Topography: Level |
Finished Area Finished Area (above surface): 2371 Square Feet |
Property Information |
|---|
Year Built Year Built: 1981 |
Property Type / Style Property Type: ResidentialProperty Subtype: Single Family ResidenceArchitecture: Traditional |
Building Construction Materials: FrameNot a New ConstructionNo Additional Parcels |
Property Information Included in Sale: All appliances and pellet stoveParcel Number: 7953 |
Price & Status |
|---|
Price List Price: $609,900 |
Location |
|---|
Direction & Address City: TerrebonneCommunity: Crr 1 |
School Information Elementary School: Terrebonne Community SchoolJr High / Middle School: Elton Gregory MiddleHigh School: Redmond High |
Building |
|---|
Building Area Building Area: 2371 Square Feet |
Community |
|---|
Community Features: Park, Pickleball Court(s), Playground, Tennis Court(s), Trail(s)Not Senior Community |
HOA |
|---|
Has an HOAHOA Fee: $255/Semi-Annually |
Lot Information |
|---|
Lot Area: 6.20 acres |
Listing Info |
|---|
Special Conditions: Probate Listing |
Offer |
|---|
Listing Agreement Type: Exclusive Right To SellListing Terms: Cash, Conventional, FHA, USDA Loan, VA Loan |
Compensation |
|---|
Buyer Agency Commission: 2.50Buyer Agency Commission Type: % |
Notes The listing broker’s offer of compensation is made only to participants of the MLS where the listing is filed |
Miscellaneous |
|---|
Mls Number: 220133772Listing Url: dreamsrealtygrp.com |
Additional Information |
|---|
HOA Amenities: Golf Course,Park,Pickleball Court(s),Playground,Pool,Resort Community,Restaurant,Snow Removal,Tennis Court(s),Trail(s) |
Last check for updates: about 13 hours ago
Listed by Dreams Realty Group, LLC, (541) 475-3030
Bought with: Dreams Realty Group, LLC, (541) 475-3030
Source: Oregon Datashare, MLS#220133772

Price History for 6080 SW Cougar Rd
| Date | Price | Event | Source |
|---|---|---|---|
| 03/16/2022 | $580,000 | Sold | Oregon Datashare #220133772 |
| 02/01/2022 | $609,900 | Pending | RMLS (OR) #21360126 |
| 01/27/2022 | $609,900 | PriceChange | Oregon Datashare #220133772 |
| 01/04/2022 | $619,900 | PriceChange | RMLS (OR) #21360126 |
| 12/17/2021 | $629,900 | PriceChange | Oregon Datashare #220133772 |
| 12/03/2021 | $639,900 | PriceChange | RMLS (OR) #21360126 |
| 11/20/2021 | $644,900 | PriceChange | RMLS (OR) #21360126 |
| 11/06/2021 | $649,900 | PriceChange | Oregon Datashare #220133772 |
| 10/31/2021 | $664,000 | PriceChange | RMLS (OR) #21360126 |
| 10/14/2021 | $669,000 | Listed For Sale | Oregon Datashare #220133772 |
| 07/27/2011 | $320,000 | ListingRemoved | Agent Provided |
| 07/24/2011 | $320,000 | PriceChange | Agent Provided |
| 07/16/2011 | $337,500 | Listed For Sale | Agent Provided |
Property Taxes and Assessment
| Year | 2023 |
|---|---|
| Tax | $3,010 |
| Assessment | $649,270 |
Home facts updated by county records
Comparable Sales for 6080 SW Cougar Rd
Address | Distance | Property Type | Sold Price | Sold Date | Bed | Bath | Sqft |
|---|---|---|---|---|---|---|---|
0.61 | Single-Family Home | $699,900 | 11/09/23 | 4 | 3 | 2,800 | |
0.45 | Single-Family Home | $625,000 | 11/15/23 | 3 | 2 | 1,536 | |
0.73 | Single-Family Home | $940,000 | 02/29/24 | 3 | 4 | 2,336 | |
0.90 | Single-Family Home | $825,000 | 07/20/23 | 3 | 3 | 2,302 | |
0.99 | Single-Family Home | $630,000 | 04/18/24 | 3 | 2 | 1,940 | |
1.23 | Single-Family Home | $725,000 | 07/14/23 | 5 | 2 | 2,486 | |
1.37 | Single-Family Home | $648,500 | 10/04/23 | 3 | 2 | 1,715 | |
1.45 | Single-Family Home | $524,900 | 10/17/23 | 3 | 2 | 1,672 |
Assigned Schools
These are the assigned schools for 6080 SW Cougar Rd.
- Terrebonne Community School
- K-5
- Public
- 243 Students
7/10GreatSchools RatingParent Rating AverageI hated the 8 years I spent there. I never felt welcome. Very bad schoolStudent Review6y ago - Redmond High School
- 9-12
- Public
- 919 Students
4/10GreatSchools RatingParent Rating AverageTeacher nice Staff niceRidgeview greedyYesParent Review1y ago - Elton Gregory Middle School
- 6-8
- Public
- 738 Students
3/10GreatSchools RatingParent Rating AverageMy Child is being bullied by her teachers and so are her friends This school is the worst school to send ur child.Parent Review1y ago - Check out schools near 6080 SW Cougar Rd.
Check with the applicable school district prior to making a decision based on these schools. Learn more.
What Locals Say about Terrebonne
- Oregongal99
- Visitor
- 4y ago
"This location fronts Highway 97 between Terrebonne and Cinder Butte. it is an extremely busy Street of the highway. The price seems quite inflated for what's there in house. "
LGBTQ Local Legal Protections
LGBTQ Local Legal Protections

© 2024 Oregon Datashare (KCAR | MLSCO | SOMLS). All rights reserved. The data relating to real estate for sale on this web site comes in part from the Internet Data Exchange Program of the Oregon Datashare. Real estate listings held by IDX Brokerage firms other than Zillow Inc. are marked with the Internet Data Exchange logo or the Internet Data Exchange thumbnail logo and detailed information about them includes the name of the listing Brokers. Information provided is for consumers' personal, non-commercial use and may not be used for any purpose other than to identify prospective properties the viewer may be interested in purchasing. The consumer will not copy, retransmit nor redistribute any of the content from this website. Information provided is deemed reliable, but not guaranteed. This content has last been updated on 2024-02-12 14:23:30 PST
The listing broker’s offer of compensation is made only to participants of the MLS where the listing is filed.
The listing broker’s offer of compensation is made only to participants of the MLS where the listing is filed.
Homes for Rent Near 6080 SW Cougar Rd
Skip to last item
Skip to first item
Off Market Homes Near 6080 SW Cougar Rd
Skip to last item
Skip to first item
6080 SW Cougar Rd, Terrebonne, OR 97760 is a 4 bedroom, 3 bathroom, 2,371 sqft single-family home built in 1981. This property is not currently available for sale. 6080 SW Cougar Rd was last sold on Mar 16, 2022 for $580,000 (5% lower than the asking price of $609,900). The current Trulia Estimate for 6080 SW Cougar Rd is $655,200.
